U-Shaped Kitchen Ideas
Refine by:
Budget
Sort by:Popular Today
1261 - 1280 of 399,612 photos

Example of a small 1950s u-shaped light wood floor open concept kitchen design in Dallas with a single-bowl sink, flat-panel cabinets, medium tone wood cabinets, quartz countertops, gray backsplash, ceramic backsplash, paneled appliances, a peninsula and white countertops

This clean and classic Northern Westchester kitchen features a mix of colors and finishes. The perimeter of the kitchen including the desk area is painted in Benjamin Moore’s Nordic White with satin chrome hardware. The island features Benjamin Moore’s Blue Toile with satin brass hardware. The focal point of the space is the Cornu Fe range and custom hood in satin black with brass and chrome trim. Crisp white subway tile covers the backwall behind the cooking area and all the way up the sink wall to the ceiling. In place of wall cabinets, the client opted for thick white open shelves on either side of the window above the sink to keep the space more open and airier. Countertops are a mix of Neolith’s Estatuario on the island and Ash Grey marble on the perimeter. Hanging above the island are Circa Lighting’s the “Hicks Large Pendants” by designer Thomas O’Brien; above the dining table is Tom Dixon’s “Fat Pendant”.
Just off of the kitchen is a wet bar conveniently located next to the living area, perfect for entertaining guests. They opted for a contemporary look in the space. The cabinetry is Yosemite Bronzato laminate in a high gloss finish coupled with open glass shelves and a mirrored backsplash. The mirror and the abundance of windows makes the room appear larger than it is.
Bilotta Senior Designer: Rita LuisaGarces
Architect: Hirshson Design & Architecture
Photographer: Stefan Radtke

Free ebook, Creating the Ideal Kitchen. DOWNLOAD NOW
This client wanted a complete update of their kitchen and came to us with several objectives. They wanted a larger island and easier access to the dining room. They also wanted to eliminate the existing cooktop location from the island and make the island larger. Because the existing space was not able to accommodate all those requests, we decided to eliminate the breakfast area and incorporate that space into the kitchen. By eliminating an existing bay window and making the kitchen sink window larger, we were able to make the new layout work without sacrificing any natural light. A French door to the newly added and adjoining sunroom and casual outdoor dining spot still allows for multiple dining options. And by enlarging the opening to the dining room, it allows for easier access to this space on a daily basis versus for special occasions only.
The client already had a large desk in the kitchen and spends a lot of time at this area. We were able to make the new desk even larger by moving the refrigerator to another area. The refrigerator is covered in decorative panels so that it blends nicely into the furniture look of the room. The larger island can now seat several people comfortably.
The room’s traditional feel was achieved by providing different finishes on the perimeter, island and desk cabinetry. Handmade gray backsplash tile, a combination of soapstone and Carrera marble give the space a classic appeal. Details provide interest – custom glass mullions, decorative wood hood and bronze hardware give the space character and charm.
Designed by: Susan Klimala, CKD, CBD
Interior Design by: Rachel Alcorn
Architect: Rick Rearick
Contractor: KJN Renovations
Photography by: Mike Kaskel
For more information on kitchen and bath design ideas go to: www.kitchenstudio-ge.com
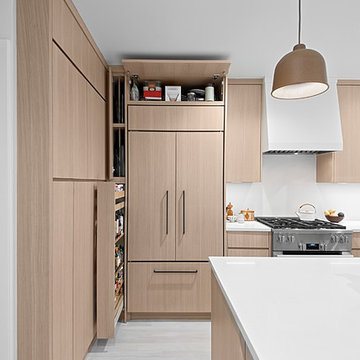
Cleverly designed storage space with roll-outs next to the refrigerator and horizontal lift upper cabinets above add to the clean sleek look of this modern kitchen design. Custom cabinetry made in the Benvenuti and Stein Evanston cabinet shop.
Norman Sizemore-Photographer

Eat-in kitchen - large rustic u-shaped medium tone wood floor and brown floor eat-in kitchen idea in Other with a farmhouse sink, recessed-panel cabinets, white cabinets, quartz countertops, gray backsplash, an island, white countertops, mosaic tile backsplash and stainless steel appliances
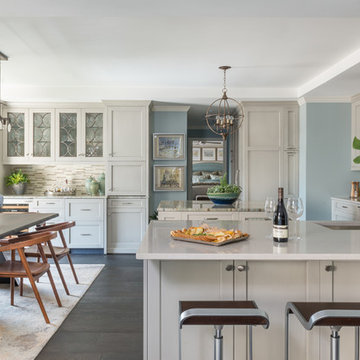
ASID DESIGN OVATION DALLAS 2017 - FIRST PLACE- RESIDENTIAL INDUSTRY PARTNER COLLABORATION.
Interior Design by Dona Rosene; Kitchen Design & Custom Cabinetry by Helene's Luxury Kitchens; Photography by Michael Hunter

Snap Chic Photography
Inspiration for a large cottage u-shaped bamboo floor and brown floor kitchen pantry remodel in Austin with shaker cabinets, white cabinets, granite countertops, white backsplash, stainless steel appliances and white countertops
Inspiration for a large cottage u-shaped bamboo floor and brown floor kitchen pantry remodel in Austin with shaker cabinets, white cabinets, granite countertops, white backsplash, stainless steel appliances and white countertops
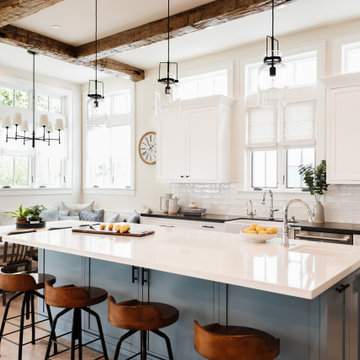
Inspiration for a large country u-shaped light wood floor, brown floor and exposed beam open concept kitchen remodel in San Diego with a farmhouse sink, shaker cabinets, white cabinets, quartz countertops, white backsplash, porcelain backsplash, stainless steel appliances, an island and black countertops

Inspiration for a large timeless u-shaped light wood floor and beige floor open concept kitchen remodel in Detroit with a farmhouse sink, shaker cabinets, green cabinets, quartz countertops, white backsplash, marble backsplash, stainless steel appliances, an island and white countertops

Architecture & Interior Design: David Heide Design Studio
--
Photos: Susan Gilmore
Mid-sized ornate u-shaped dark wood floor and brown floor eat-in kitchen photo in Minneapolis with a farmhouse sink, recessed-panel cabinets, white cabinets, granite countertops, white backsplash, ceramic backsplash, paneled appliances and a peninsula
Mid-sized ornate u-shaped dark wood floor and brown floor eat-in kitchen photo in Minneapolis with a farmhouse sink, recessed-panel cabinets, white cabinets, granite countertops, white backsplash, ceramic backsplash, paneled appliances and a peninsula
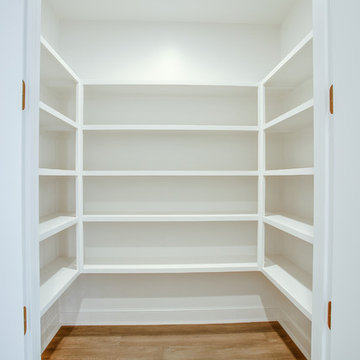
Example of a mid-sized transitional u-shaped medium tone wood floor and brown floor kitchen pantry design in Austin

This custom hideaway was designed to give our clients the easy access that they need to daily used appliances while allowing them to conceal them in a designer fashion when not in use.
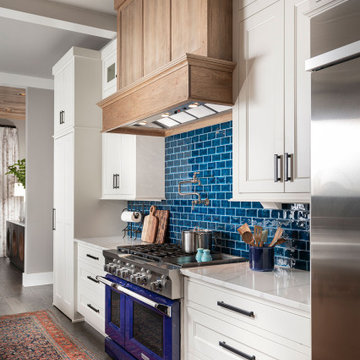
Example of a huge transitional u-shaped dark wood floor and brown floor eat-in kitchen design in Other with white cabinets, blue backsplash, subway tile backsplash, stainless steel appliances, an island, white countertops, quartz countertops and recessed-panel cabinets
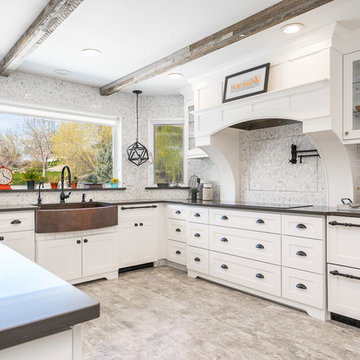
Bright and Open Farmhouse Kitchen is elegant and inviting.
Inspiration for a large cottage u-shaped porcelain tile and gray floor kitchen remodel in Seattle with a farmhouse sink, shaker cabinets, white cabinets, quartzite countertops, gray backsplash, marble backsplash, paneled appliances, no island and gray countertops
Inspiration for a large cottage u-shaped porcelain tile and gray floor kitchen remodel in Seattle with a farmhouse sink, shaker cabinets, white cabinets, quartzite countertops, gray backsplash, marble backsplash, paneled appliances, no island and gray countertops
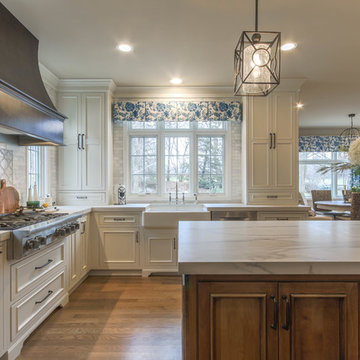
Eat-in kitchen - large mediterranean u-shaped medium tone wood floor and brown floor eat-in kitchen idea in Detroit with a farmhouse sink, beaded inset cabinets, white cabinets, quartz countertops, white backsplash, marble backsplash, stainless steel appliances, an island and white countertops

This Seattle remodel of a Greenlake house involved lifting the original Sears Roebuck home 12 feet in the air and building a new basement and 1st floor, remodeling much of the original third floor. The kitchen features an eat-in nook and cabinetry that makes the most of a small space. This home was featured in the Eco Guild's Green Building Slam, Eco Guild's sponsored remodel tour, and has received tremendous attention for its conservative, sustainable approach. Constructed by Blue Sound Construction, Inc, Designed by Make Design, photographed by Aaron Leitz Photography.
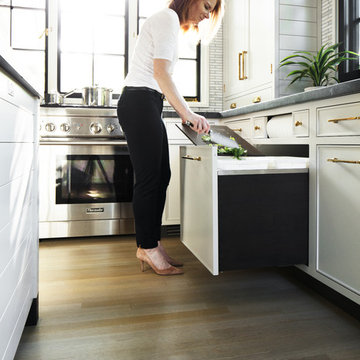
INTERNATIONAL AWARD WINNER. 2018 NKBA Design Competition Best Overall Kitchen. 2018 TIDA International USA Kitchen of the Year. 2018 Best Traditional Kitchen - Westchester Home Magazine design awards. The designer's own kitchen was gutted and renovated in 2017, with a focus on classic materials and thoughtful storage. The 1920s craftsman home has been in the family since 1940, and every effort was made to keep finishes and details true to the original construction. For sources, please see the website at www.studiodearborn.com. Photography, Timothy Lenz.
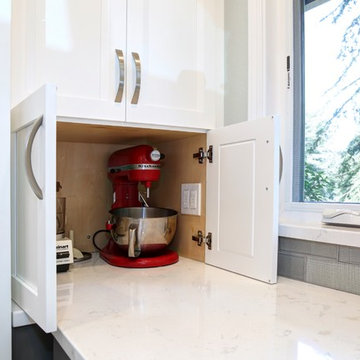
This beautiful kitchen remodel includes a complete renovation of the existing space. Appliance garages hide key appliances out of sight, but easily accessible.
Contractor: Jared Lewis Construction,
Appliances: Built In Distributors

The kitchen is a mix of existing and new cabinets that were made to match. Marmoleum (a natural sheet linoleum) flooring sets the kitchen apart in the home’s open plan. It is also low maintenance and resilient underfoot. Custom stainless steel countertops match the appliances, are low maintenance and are, uhm, stainless!
U-Shaped Kitchen Ideas
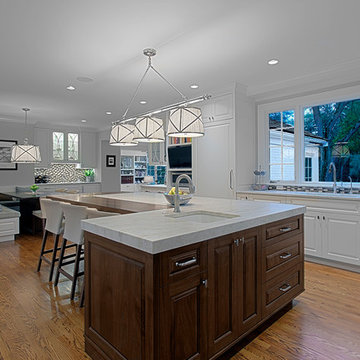
White kitchen- L-shaped kitchen island with walnut base. Kitchen open to eating area. Norman Sizemore - Photographer
Eat-in kitchen - large transitional u-shaped medium tone wood floor and brown floor eat-in kitchen idea in Chicago with an undermount sink, raised-panel cabinets, quartzite countertops, multicolored backsplash, mosaic tile backsplash, an island, white cabinets, stainless steel appliances and white countertops
Eat-in kitchen - large transitional u-shaped medium tone wood floor and brown floor eat-in kitchen idea in Chicago with an undermount sink, raised-panel cabinets, quartzite countertops, multicolored backsplash, mosaic tile backsplash, an island, white cabinets, stainless steel appliances and white countertops
64





