Open Concept Kitchen Ideas
Refine by:
Budget
Sort by:Popular Today
1101 - 1120 of 367,035 photos
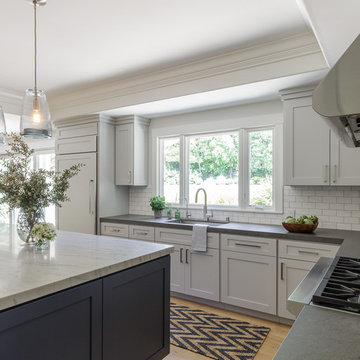
Large transitional l-shaped light wood floor and brown floor open concept kitchen photo in San Francisco with a single-bowl sink, shaker cabinets, white cabinets, gray backsplash, paneled appliances, an island and marble countertops
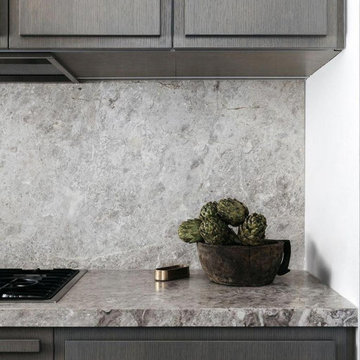
Textured Laminate Custom Cabinets
Mid-sized trendy single-wall open concept kitchen photo in Columbus with an undermount sink, flat-panel cabinets, gray cabinets, marble countertops, gray backsplash, marble backsplash, stainless steel appliances, no island and gray countertops
Mid-sized trendy single-wall open concept kitchen photo in Columbus with an undermount sink, flat-panel cabinets, gray cabinets, marble countertops, gray backsplash, marble backsplash, stainless steel appliances, no island and gray countertops
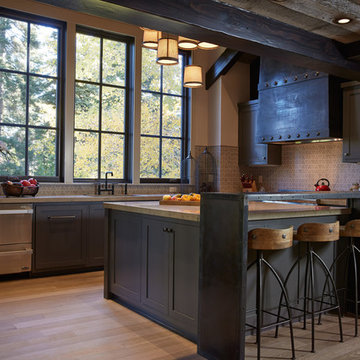
phillip harris
Inspiration for a rustic u-shaped open concept kitchen remodel in San Francisco with shaker cabinets, blue cabinets and paneled appliances
Inspiration for a rustic u-shaped open concept kitchen remodel in San Francisco with shaker cabinets, blue cabinets and paneled appliances

The owners of this property had been away from the Bay Area for many years, and looked forward to returning to an elegant mid-century modern house. The one they bought was anything but that. Faced with a “remuddled” kitchen from one decade, a haphazard bedroom / family room addition from another, and an otherwise disjointed and generally run-down mid-century modern house, the owners asked Klopf Architecture and Envision Landscape Studio to re-imagine this house and property as a unified, flowing, sophisticated, warm, modern indoor / outdoor living space for a family of five.
Opening up the spaces internally and from inside to out was the first order of business. The formerly disjointed eat-in kitchen with 7 foot high ceilings were opened up to the living room, re-oriented, and replaced with a spacious cook's kitchen complete with a row of skylights bringing light into the space. Adjacent the living room wall was completely opened up with La Cantina folding door system, connecting the interior living space to a new wood deck that acts as a continuation of the wood floor. People can flow from kitchen to the living / dining room and the deck seamlessly, making the main entertainment space feel at once unified and complete, and at the same time open and limitless.
Klopf opened up the bedroom with a large sliding panel, and turned what was once a large walk-in closet into an office area, again with a large sliding panel. The master bathroom has high windows all along one wall to bring in light, and a large wet room area for the shower and tub. The dark, solid roof structure over the patio was replaced with an open trellis that allows plenty of light, brightening the new deck area as well as the interior of the house.
All the materials of the house were replaced, apart from the framing and the ceiling boards. This allowed Klopf to unify the materials from space to space, running the same wood flooring throughout, using the same paint colors, and generally creating a consistent look from room to room. Located in Lafayette, CA this remodeled single-family house is 3,363 square foot, 4 bedroom, and 3.5 bathroom.
Klopf Architecture Project Team: John Klopf, AIA, Jackie Detamore, and Jeffrey Prose
Landscape Design: Envision Landscape Studio
Structural Engineer: Brian Dotson Consulting Engineers
Contractor: Kasten Builders
Photography ©2015 Mariko Reed
Staging: The Design Shop
Location: Lafayette, CA
Year completed: 2014
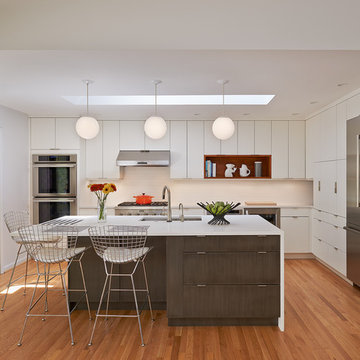
Anice Hoachlander, Hoachlander Davis Photography
Example of a mid-sized 1960s l-shaped light wood floor and beige floor open concept kitchen design in DC Metro with flat-panel cabinets, white cabinets, an island, quartz countertops, white backsplash, ceramic backsplash, stainless steel appliances and an undermount sink
Example of a mid-sized 1960s l-shaped light wood floor and beige floor open concept kitchen design in DC Metro with flat-panel cabinets, white cabinets, an island, quartz countertops, white backsplash, ceramic backsplash, stainless steel appliances and an undermount sink

Inspiration for a large mediterranean u-shaped medium tone wood floor and brown floor open concept kitchen remodel in Phoenix with a farmhouse sink, raised-panel cabinets, distressed cabinets, concrete countertops, white backsplash, terra-cotta backsplash, stainless steel appliances, an island and brown countertops
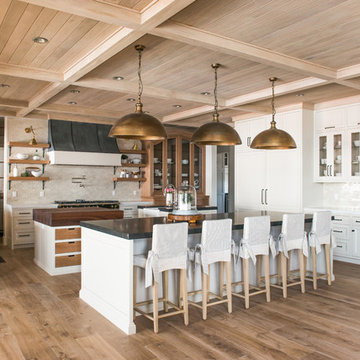
Rebecca Westover
Open concept kitchen - large traditional u-shaped light wood floor and beige floor open concept kitchen idea in Salt Lake City with a farmhouse sink, shaker cabinets, white cabinets, quartz countertops, beige backsplash, stainless steel appliances, an island and black countertops
Open concept kitchen - large traditional u-shaped light wood floor and beige floor open concept kitchen idea in Salt Lake City with a farmhouse sink, shaker cabinets, white cabinets, quartz countertops, beige backsplash, stainless steel appliances, an island and black countertops
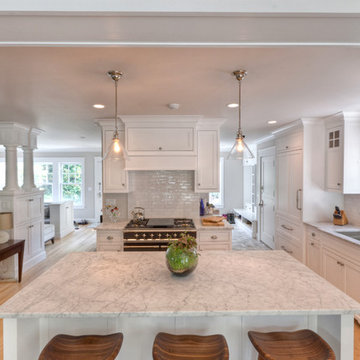
Carrara Marble Island
Inspiration for a timeless l-shaped light wood floor open concept kitchen remodel in New York with a single-bowl sink, shaker cabinets, white cabinets, marble countertops, white backsplash, subway tile backsplash, black appliances and an island
Inspiration for a timeless l-shaped light wood floor open concept kitchen remodel in New York with a single-bowl sink, shaker cabinets, white cabinets, marble countertops, white backsplash, subway tile backsplash, black appliances and an island
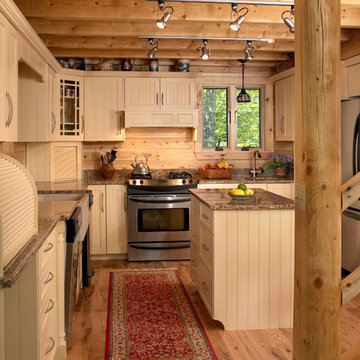
Home by: Katahdin Cedar Log Homes
Example of a mid-sized mountain style u-shaped open concept kitchen design in Portland Maine with beige cabinets
Example of a mid-sized mountain style u-shaped open concept kitchen design in Portland Maine with beige cabinets
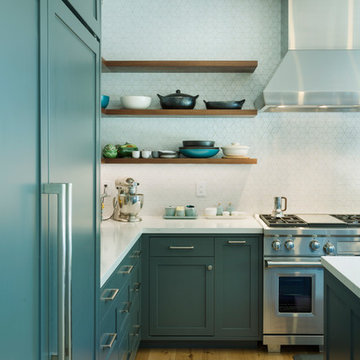
Heath Little Diamond ceramic tile backsplash, painted cabinets, stained oak floating shelves.
Large minimalist l-shaped light wood floor open concept kitchen photo in San Francisco with a farmhouse sink, shaker cabinets, blue cabinets, quartz countertops, white backsplash, ceramic backsplash, stainless steel appliances, an island and white countertops
Large minimalist l-shaped light wood floor open concept kitchen photo in San Francisco with a farmhouse sink, shaker cabinets, blue cabinets, quartz countertops, white backsplash, ceramic backsplash, stainless steel appliances, an island and white countertops

Open concept kitchen - mid-sized contemporary galley dark wood floor and brown floor open concept kitchen idea in San Francisco with shaker cabinets, dark wood cabinets, blue backsplash, a peninsula, a double-bowl sink and stainless steel appliances
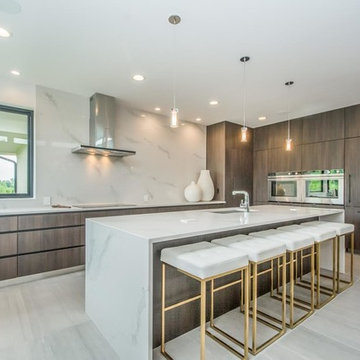
Open concept kitchen - large modern u-shaped porcelain tile and gray floor open concept kitchen idea in Other with an undermount sink, flat-panel cabinets, dark wood cabinets, marble countertops, white backsplash, stone slab backsplash, paneled appliances, an island and white countertops
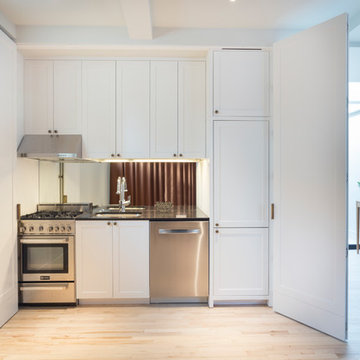
Open concept kitchen - small transitional single-wall light wood floor open concept kitchen idea in New York with an undermount sink, shaker cabinets, white cabinets, stainless steel appliances and no island
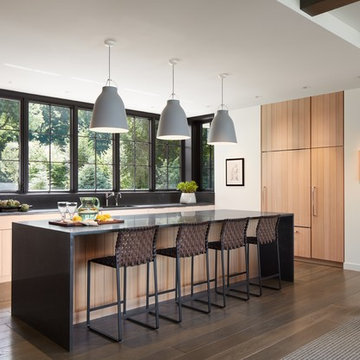
Steve Hall @Hall+Merrick Photography
An open Great Room for this family's casual lakefront lifestyle.
Inspiration for a transitional l-shaped dark wood floor and brown floor open concept kitchen remodel in Other with an island, an undermount sink, medium tone wood cabinets, window backsplash, paneled appliances and black countertops
Inspiration for a transitional l-shaped dark wood floor and brown floor open concept kitchen remodel in Other with an island, an undermount sink, medium tone wood cabinets, window backsplash, paneled appliances and black countertops
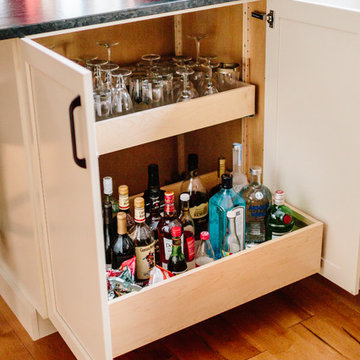
The taller rollout on the bottom of the cabinet houses alcohol bottles safely without having to worry they will topple over.
Example of a large transitional galley light wood floor and brown floor open concept kitchen design in Other with a farmhouse sink, recessed-panel cabinets, white cabinets, granite countertops, green backsplash, glass tile backsplash, paneled appliances and an island
Example of a large transitional galley light wood floor and brown floor open concept kitchen design in Other with a farmhouse sink, recessed-panel cabinets, white cabinets, granite countertops, green backsplash, glass tile backsplash, paneled appliances and an island
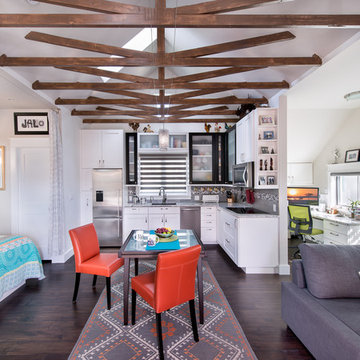
Photo by Daniel O'Connor Photography
Example of a transitional l-shaped dark wood floor open concept kitchen design in Denver with recessed-panel cabinets, white cabinets, granite countertops, stainless steel appliances, no island, an undermount sink and multicolored backsplash
Example of a transitional l-shaped dark wood floor open concept kitchen design in Denver with recessed-panel cabinets, white cabinets, granite countertops, stainless steel appliances, no island, an undermount sink and multicolored backsplash
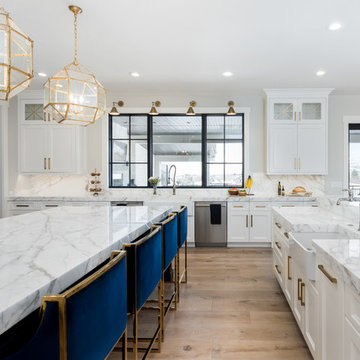
Inspiration for a large transitional u-shaped medium tone wood floor and brown floor open concept kitchen remodel in Salt Lake City with a farmhouse sink, shaker cabinets, white cabinets, marble countertops, gray backsplash, marble backsplash, stainless steel appliances, two islands and gray countertops

Hunter Green Backsplash Tile
Love a green subway tile backsplash? Consider timeless alternatives like deep Hunter Green in a subtle stacked pattern.
Tile shown: Hunter Green 2x8
DESIGN
Taylor + Taylor Co
PHOTOS
Tiffany J. Photography

3,400 sf home, 4BD, 4BA
Second-Story Addition and Extensive Remodel
50/50 demo rule
Inspiration for a mid-sized craftsman l-shaped open concept kitchen remodel in San Diego with shaker cabinets, blue cabinets, granite countertops and a peninsula
Inspiration for a mid-sized craftsman l-shaped open concept kitchen remodel in San Diego with shaker cabinets, blue cabinets, granite countertops and a peninsula
Open Concept Kitchen Ideas
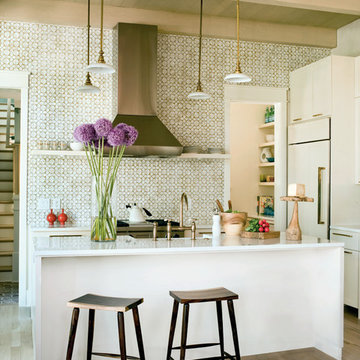
The 2009 Coastal Living Idea House at I'On in Mt. Pleasant, South Carolina showcases transitional design and modern vernacular architecture. Built to Gold LEED standards, this Lowcountry home is environmentally sound and inherently sustainable.
56





