Turquoise Open Concept Kitchen Ideas
Refine by:
Budget
Sort by:Popular Today
1 - 20 of 1,778 photos
Item 1 of 3

Cabinets painted by Divine Patina with custom chalk paint
Photo by Todd White
Example of a small classic single-wall medium tone wood floor open concept kitchen design in Austin with a single-bowl sink, recessed-panel cabinets, turquoise cabinets, wood countertops, gray backsplash and metal backsplash
Example of a small classic single-wall medium tone wood floor open concept kitchen design in Austin with a single-bowl sink, recessed-panel cabinets, turquoise cabinets, wood countertops, gray backsplash and metal backsplash
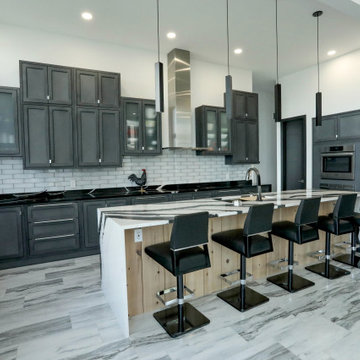
Stunning contemporary, custom black and white kitchen opens to modern great room. Waterfall edge on the large island, with tube-style pendants over. Cabinetry style is "Ironside" from Challenger Designs, Nappanee, IN. Cambria Bentley on the island and Cambria Mersey on the perimeter cabinets. COREtec Stone Sahni flooring. Delta Signature Series faucet. Zephyr range hood; Bosch wall oven; Bosch refrigerator; Bosch cooktop; Bosch dishwasher; Sharp microwave oven drawer. Custom black aluminum windows.
General Contracting by Martin Bros. Contracting, Inc.; Architectural Design by Helman Sechrist Architecture; Interior Design by Homeowner; Photography by Marie Martin Kinney.
Images are the property of Martin Bros. Contracting, Inc. and may not be used without written consent.
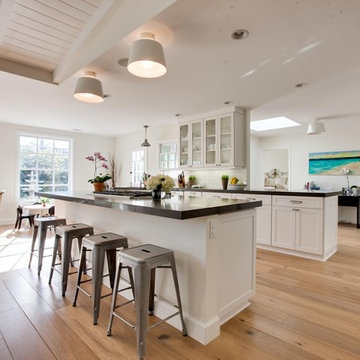
For more information please call Christiano Homes at (949)294-5387 or email at heather@christianohomes.com
Open concept kitchen - mid-sized traditional l-shaped light wood floor and brown floor open concept kitchen idea in Orange County with glass-front cabinets, white cabinets, an island and stainless steel appliances
Open concept kitchen - mid-sized traditional l-shaped light wood floor and brown floor open concept kitchen idea in Orange County with glass-front cabinets, white cabinets, an island and stainless steel appliances

Fantastic opportunity to own a new construction home in Vickery Place, built by J. Parker Custom Homes. This beautiful Craftsman features 4 oversized bedrooms, 3.5 luxurious bathrooms, and over 4,000 sq.ft. Kitchen boasts high end appliances and opens to living area .Massive upstairs master suite with fireplace and spa like bathroom. Additional features include natural finished oak floors, automatic side gate, and multiple energy efficient items.

High Res Media
Open concept kitchen - huge transitional l-shaped light wood floor and beige floor open concept kitchen idea in Phoenix with an undermount sink, shaker cabinets, white cabinets, gray backsplash, stainless steel appliances, an island, quartz countertops and marble backsplash
Open concept kitchen - huge transitional l-shaped light wood floor and beige floor open concept kitchen idea in Phoenix with an undermount sink, shaker cabinets, white cabinets, gray backsplash, stainless steel appliances, an island, quartz countertops and marble backsplash

White oak flooring, walnut cabinetry, white quartzite countertops, stainless appliances, white inset wall cabinets
Open concept kitchen - large scandinavian u-shaped light wood floor open concept kitchen idea in Denver with an undermount sink, flat-panel cabinets, medium tone wood cabinets, quartzite countertops, white backsplash, ceramic backsplash, stainless steel appliances, an island and white countertops
Open concept kitchen - large scandinavian u-shaped light wood floor open concept kitchen idea in Denver with an undermount sink, flat-panel cabinets, medium tone wood cabinets, quartzite countertops, white backsplash, ceramic backsplash, stainless steel appliances, an island and white countertops

Mid-sized country galley medium tone wood floor and brown floor open concept kitchen photo in Little Rock with a double-bowl sink, shaker cabinets, white cabinets, quartz countertops, white backsplash, ceramic backsplash, stainless steel appliances, an island and white countertops

Omega Cabinets: Puritan door style, Pearl White Paint, Paint MDF door
Heartwood: Alder Wood, Stained with Glaze (floating shelves, island, hood)
Example of a large transitional l-shaped medium tone wood floor and brown floor open concept kitchen design in Denver with an undermount sink, shaker cabinets, white cabinets, quartz countertops, beige backsplash, marble backsplash, stainless steel appliances, an island and white countertops
Example of a large transitional l-shaped medium tone wood floor and brown floor open concept kitchen design in Denver with an undermount sink, shaker cabinets, white cabinets, quartz countertops, beige backsplash, marble backsplash, stainless steel appliances, an island and white countertops

Example of a classic dark wood floor open concept kitchen design in Dallas with recessed-panel cabinets, white cabinets, white backsplash and stone slab backsplash

Mid-sized tuscan single-wall ceramic tile and black floor open concept kitchen photo in Los Angeles with flat-panel cabinets, green cabinets, quartz countertops, white backsplash, subway tile backsplash, paneled appliances, no island and white countertops

Mid-sized elegant light wood floor open concept kitchen photo in Minneapolis with a farmhouse sink, shaker cabinets, white cabinets, an island, marble countertops, white backsplash, stone slab backsplash and stainless steel appliances

Modern functionality with a vintage farmhouse style makes this the perfect kitchen featuring marble counter tops, subway tile backsplash, SubZero and Wolf appliances, custom cabinetry, white oak floating shelves and engineered wide plank, oak flooring.

Open Kitchen with large island. Two-tone cabinetry with decorative end panels. White quartz counters with stainless steel hood and brass pendant light fixtures.

Transitional Farmhouse Style Kitchen
Inspiration for a large transitional galley medium tone wood floor and brown floor open concept kitchen remodel in Minneapolis with a farmhouse sink, white cabinets, quartz countertops, white backsplash, subway tile backsplash, stainless steel appliances, an island and shaker cabinets
Inspiration for a large transitional galley medium tone wood floor and brown floor open concept kitchen remodel in Minneapolis with a farmhouse sink, white cabinets, quartz countertops, white backsplash, subway tile backsplash, stainless steel appliances, an island and shaker cabinets
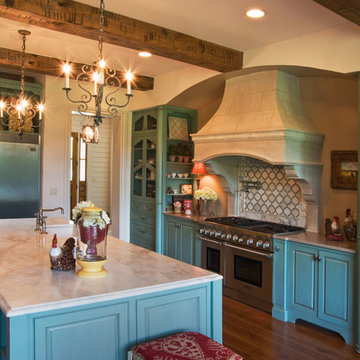
Classical Revival Kitchen,
Scott Wilson Architect, LLC
Photographer: Craig Brabson
Open concept kitchen - large traditional l-shaped medium tone wood floor open concept kitchen idea in Nashville with recessed-panel cabinets, blue cabinets, quartz countertops, white backsplash, ceramic backsplash, stainless steel appliances and an island
Open concept kitchen - large traditional l-shaped medium tone wood floor open concept kitchen idea in Nashville with recessed-panel cabinets, blue cabinets, quartz countertops, white backsplash, ceramic backsplash, stainless steel appliances and an island
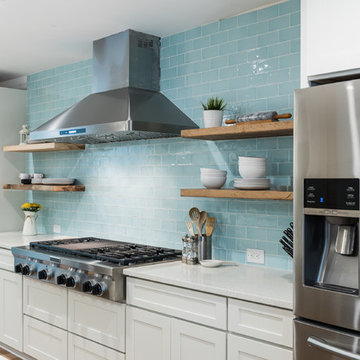
Photo: Tyler Davidson Photography
Open concept kitchen - mid-sized contemporary galley light wood floor and beige floor open concept kitchen idea in Charleston with a farmhouse sink, shaker cabinets, white cabinets, quartzite countertops, blue backsplash, subway tile backsplash, stainless steel appliances and an island
Open concept kitchen - mid-sized contemporary galley light wood floor and beige floor open concept kitchen idea in Charleston with a farmhouse sink, shaker cabinets, white cabinets, quartzite countertops, blue backsplash, subway tile backsplash, stainless steel appliances and an island
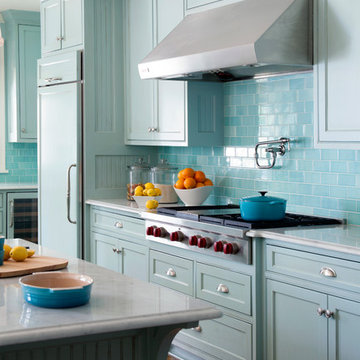
Paint color is Sherwin-Williams 6477 Tidewater in satin/eggshell. Pendants are Visual Comfort's Thomas O'Brien collection in polished nickel, counters are ogee-edge carrara marble, backsplash is Pratt & Larsen glazed ceramic. Photography by Nancy Nolan
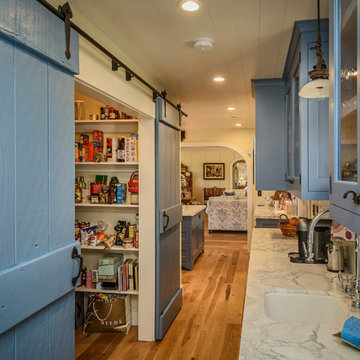
Dennis Mayer Photography
Example of a mid-sized farmhouse l-shaped medium tone wood floor and brown floor open concept kitchen design in San Francisco with blue cabinets, marble countertops, white backsplash, subway tile backsplash, a farmhouse sink, shaker cabinets, stainless steel appliances and an island
Example of a mid-sized farmhouse l-shaped medium tone wood floor and brown floor open concept kitchen design in San Francisco with blue cabinets, marble countertops, white backsplash, subway tile backsplash, a farmhouse sink, shaker cabinets, stainless steel appliances and an island
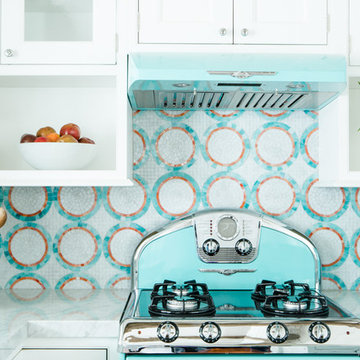
Denash Photography, designed by Jenny Rausch
Small beach style l-shaped medium tone wood floor open concept kitchen photo in St Louis with an undermount sink, beaded inset cabinets, white cabinets, quartz countertops, multicolored backsplash, mosaic tile backsplash, colored appliances and an island
Small beach style l-shaped medium tone wood floor open concept kitchen photo in St Louis with an undermount sink, beaded inset cabinets, white cabinets, quartz countertops, multicolored backsplash, mosaic tile backsplash, colored appliances and an island
Turquoise Open Concept Kitchen Ideas

Example of a mid-sized french country l-shaped limestone floor and beige floor open concept kitchen design in Los Angeles with an undermount sink, recessed-panel cabinets, distressed cabinets, granite countertops, white backsplash, ceramic backsplash, paneled appliances, an island and green countertops
1





