Eat-In Kitchen with Glass Tile Backsplash Ideas
Refine by:
Budget
Sort by:Popular Today
1 - 20 of 46,216 photos
Item 1 of 3

Inspiration for a mid-sized contemporary limestone floor and gray floor eat-in kitchen remodel in DC Metro with a farmhouse sink, flat-panel cabinets, gray cabinets, marble countertops, white backsplash, glass tile backsplash, stainless steel appliances, an island and white countertops

Farmhouse style kitchen with largert island and prep area. Ample cabinet storage.
Eat-in kitchen - large farmhouse single-wall laminate floor and gray floor eat-in kitchen idea in Seattle with an undermount sink, beaded inset cabinets, brown cabinets, quartzite countertops, gray backsplash, glass tile backsplash, stainless steel appliances, an island and white countertops
Eat-in kitchen - large farmhouse single-wall laminate floor and gray floor eat-in kitchen idea in Seattle with an undermount sink, beaded inset cabinets, brown cabinets, quartzite countertops, gray backsplash, glass tile backsplash, stainless steel appliances, an island and white countertops
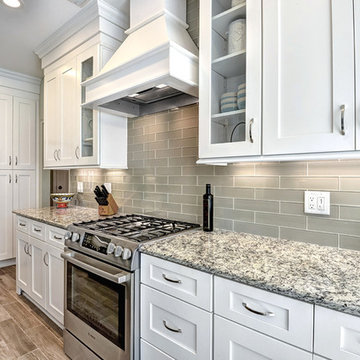
William Quarles
Inspiration for a large contemporary l-shaped porcelain tile and brown floor eat-in kitchen remodel in Charleston with an undermount sink, shaker cabinets, white cabinets, granite countertops, gray backsplash, glass tile backsplash, stainless steel appliances and an island
Inspiration for a large contemporary l-shaped porcelain tile and brown floor eat-in kitchen remodel in Charleston with an undermount sink, shaker cabinets, white cabinets, granite countertops, gray backsplash, glass tile backsplash, stainless steel appliances and an island
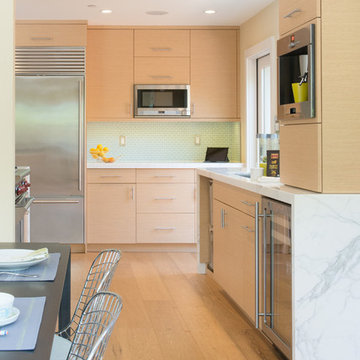
Sean Malone Photography
Mid-sized trendy l-shaped light wood floor and brown floor eat-in kitchen photo in San Francisco with an undermount sink, flat-panel cabinets, light wood cabinets, marble countertops, gray backsplash, glass tile backsplash, stainless steel appliances and no island
Mid-sized trendy l-shaped light wood floor and brown floor eat-in kitchen photo in San Francisco with an undermount sink, flat-panel cabinets, light wood cabinets, marble countertops, gray backsplash, glass tile backsplash, stainless steel appliances and no island

Inspiration for a huge transitional single-wall dark wood floor eat-in kitchen remodel in Charleston with an undermount sink, shaker cabinets, white cabinets, marble countertops, multicolored backsplash, stainless steel appliances, an island and glass tile backsplash

Fresh, fun, and alive, this space has become a favorite hangout for the homeowner. Whether she is baking, entertaining friends, or just sitting at her table enjoying a nice pot of afternoon tea, she is thrilled with her new kitchen and the joy it brings to anyone who stops by.

The kitchen cabinets are high gloss lacquer with lava stone counters for a crisp modern look.
Anice Hoachlander, Hoachlander Davis Photography, LLC

A coastal kitchen with natural hues and blue accents, perfect for cooking and entertaining.
Inspiration for a transitional light wood floor and brown floor eat-in kitchen remodel in Boston with a double-bowl sink, flat-panel cabinets, white cabinets, marble countertops, stainless steel appliances, an island, glass tile backsplash, white backsplash and white countertops
Inspiration for a transitional light wood floor and brown floor eat-in kitchen remodel in Boston with a double-bowl sink, flat-panel cabinets, white cabinets, marble countertops, stainless steel appliances, an island, glass tile backsplash, white backsplash and white countertops

This small studio has everything! It includes apartment size small white appliances, stunning colors (Diamond Cloud Gray cabinets), and great storage solutions!
Besides the beauty of the turquoise backsplash and clean lines this small space is extremely functional! Warm wood boxes were custom made to house all of the cooking essentials in arms reach. The cabinets flow completely to the ceiling to allow for every inch of storage space to be used. Grey cabinets are even above the kitchen window.
Designed by Small Space Consultant Danielle Perkins @ DANIELLE Interior Design & Decor.
Photographed by Taylor Abeel Photography

Matthew Niemann Photography
www.matthewniemann.com
Inspiration for a large transitional l-shaped dark wood floor eat-in kitchen remodel in Austin with flat-panel cabinets, brown cabinets, granite countertops, gray backsplash, glass tile backsplash, stainless steel appliances, an island and a farmhouse sink
Inspiration for a large transitional l-shaped dark wood floor eat-in kitchen remodel in Austin with flat-panel cabinets, brown cabinets, granite countertops, gray backsplash, glass tile backsplash, stainless steel appliances, an island and a farmhouse sink
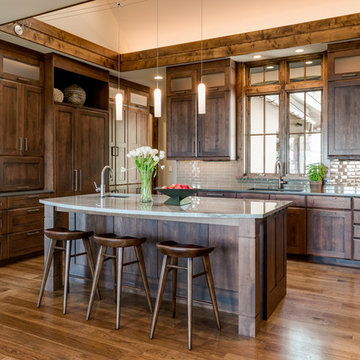
Interior Designer: Allard & Roberts Interior Design, Inc.
Builder: Glennwood Custom Builders
Architect: Con Dameron
Photographer: Kevin Meechan
Doors: Sun Mountain
Cabinetry: Advance Custom Cabinetry
Countertops & Fireplaces: Mountain Marble & Granite
Window Treatments: Blinds & Designs, Fletcher NC

Inspiration for a mid-sized transitional l-shaped medium tone wood floor and brown floor eat-in kitchen remodel in New York with an undermount sink, white cabinets, granite countertops, white backsplash, glass tile backsplash, black countertops and stainless steel appliances
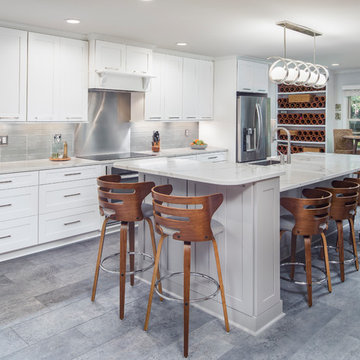
Smart Focus Photography
Inspiration for a transitional galley vinyl floor and gray floor eat-in kitchen remodel in Other with shaker cabinets, white cabinets, quartz countertops, gray backsplash, stainless steel appliances, an island and glass tile backsplash
Inspiration for a transitional galley vinyl floor and gray floor eat-in kitchen remodel in Other with shaker cabinets, white cabinets, quartz countertops, gray backsplash, stainless steel appliances, an island and glass tile backsplash

The matching rustic alder hood and island are from KraftMaid.
Inspiration for a mid-sized country l-shaped medium tone wood floor and brown floor eat-in kitchen remodel in Raleigh with an undermount sink, shaker cabinets, white cabinets, quartz countertops, white backsplash, glass tile backsplash, stainless steel appliances, an island and gray countertops
Inspiration for a mid-sized country l-shaped medium tone wood floor and brown floor eat-in kitchen remodel in Raleigh with an undermount sink, shaker cabinets, white cabinets, quartz countertops, white backsplash, glass tile backsplash, stainless steel appliances, an island and gray countertops
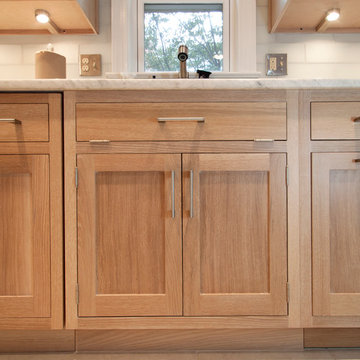
Kelly Keul Duer and Merima Hopkins
Example of a transitional eat-in kitchen design in DC Metro with an undermount sink, shaker cabinets, light wood cabinets, quartzite countertops, white backsplash, glass tile backsplash and stainless steel appliances
Example of a transitional eat-in kitchen design in DC Metro with an undermount sink, shaker cabinets, light wood cabinets, quartzite countertops, white backsplash, glass tile backsplash and stainless steel appliances

This Greenlake area home is the result of an extensive collaboration with the owners to recapture the architectural character of the 1920’s and 30’s era craftsman homes built in the neighborhood. Deep overhangs, notched rafter tails, and timber brackets are among the architectural elements that communicate this goal.
Given its modest 2800 sf size, the home sits comfortably on its corner lot and leaves enough room for an ample back patio and yard. An open floor plan on the main level and a centrally located stair maximize space efficiency, something that is key for a construction budget that values intimate detailing and character over size.

Inspiration for a small contemporary u-shaped medium tone wood floor and brown floor eat-in kitchen remodel in Hawaii with an undermount sink, flat-panel cabinets, beige cabinets, wood countertops, multicolored backsplash, glass tile backsplash, black appliances, a peninsula and brown countertops

Large minimalist light wood floor and yellow floor eat-in kitchen photo in San Francisco with a drop-in sink, flat-panel cabinets, light wood cabinets, gray backsplash, glass tile backsplash, stainless steel appliances, an island and white countertops
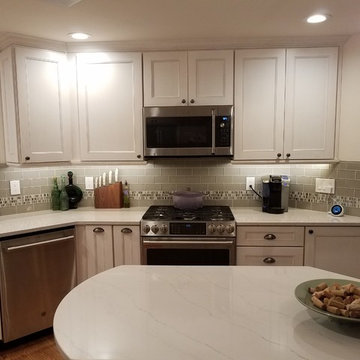
Beautiful drybrush coastal finish on white and grey cabinetry, enhanced with Cambria Ella countertops and soft glass tones for the backsplash.
Mid-sized elegant u-shaped eat-in kitchen photo in Seattle with a farmhouse sink, recessed-panel cabinets, white cabinets, quartz countertops, gray backsplash, glass tile backsplash, stainless steel appliances, an island and white countertops
Mid-sized elegant u-shaped eat-in kitchen photo in Seattle with a farmhouse sink, recessed-panel cabinets, white cabinets, quartz countertops, gray backsplash, glass tile backsplash, stainless steel appliances, an island and white countertops
Eat-In Kitchen with Glass Tile Backsplash Ideas

Mid-sized transitional l-shaped dark wood floor eat-in kitchen photo in Chicago with an undermount sink, shaker cabinets, gray cabinets, gray backsplash, stainless steel appliances, an island, onyx countertops and glass tile backsplash
1





