Eat-In Kitchen with Medium Tone Wood Cabinets, Granite Countertops and Matchstick Tile Backsplash Ideas
Refine by:
Budget
Sort by:Popular Today
1 - 20 of 426 photos
Item 1 of 5

Built from the ground up on 80 acres outside Dallas, Oregon, this new modern ranch house is a balanced blend of natural and industrial elements. The custom home beautifully combines various materials, unique lines and angles, and attractive finishes throughout. The property owners wanted to create a living space with a strong indoor-outdoor connection. We integrated built-in sky lights, floor-to-ceiling windows and vaulted ceilings to attract ample, natural lighting. The master bathroom is spacious and features an open shower room with soaking tub and natural pebble tiling. There is custom-built cabinetry throughout the home, including extensive closet space, library shelving, and floating side tables in the master bedroom. The home flows easily from one room to the next and features a covered walkway between the garage and house. One of our favorite features in the home is the two-sided fireplace – one side facing the living room and the other facing the outdoor space. In addition to the fireplace, the homeowners can enjoy an outdoor living space including a seating area, in-ground fire pit and soaking tub.
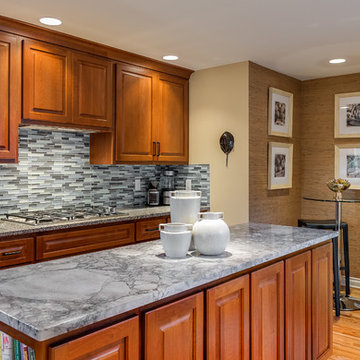
Eat-in kitchen - transitional galley eat-in kitchen idea in Miami with an undermount sink, raised-panel cabinets, medium tone wood cabinets, granite countertops, gray backsplash and matchstick tile backsplash
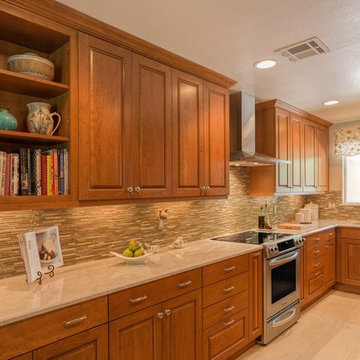
Cletus Kuhn
Inspiration for a mid-sized transitional u-shaped ceramic tile eat-in kitchen remodel in Albuquerque with raised-panel cabinets, medium tone wood cabinets, granite countertops, multicolored backsplash, matchstick tile backsplash, stainless steel appliances, no island and an undermount sink
Inspiration for a mid-sized transitional u-shaped ceramic tile eat-in kitchen remodel in Albuquerque with raised-panel cabinets, medium tone wood cabinets, granite countertops, multicolored backsplash, matchstick tile backsplash, stainless steel appliances, no island and an undermount sink
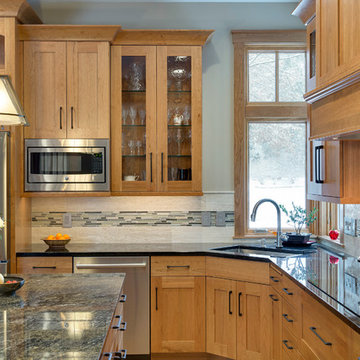
Kitchen Design: Mingle | Design: RDS Architects | Photography: Spacecrafting Photography
Eat-in kitchen - large transitional l-shaped medium tone wood floor eat-in kitchen idea in Minneapolis with an undermount sink, recessed-panel cabinets, medium tone wood cabinets, granite countertops, multicolored backsplash, stainless steel appliances, an island and matchstick tile backsplash
Eat-in kitchen - large transitional l-shaped medium tone wood floor eat-in kitchen idea in Minneapolis with an undermount sink, recessed-panel cabinets, medium tone wood cabinets, granite countertops, multicolored backsplash, stainless steel appliances, an island and matchstick tile backsplash
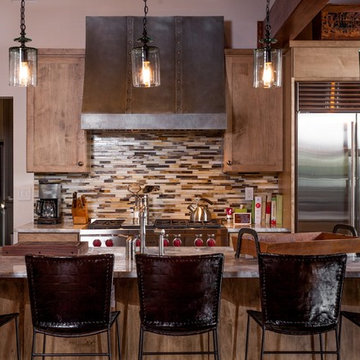
Zinc range hood over Wolfe cooktop, glass backsplash, and traditional filament lighting.
Inspiration for a mid-sized rustic single-wall eat-in kitchen remodel in Other with shaker cabinets, medium tone wood cabinets, granite countertops, beige backsplash, matchstick tile backsplash, stainless steel appliances and an island
Inspiration for a mid-sized rustic single-wall eat-in kitchen remodel in Other with shaker cabinets, medium tone wood cabinets, granite countertops, beige backsplash, matchstick tile backsplash, stainless steel appliances and an island
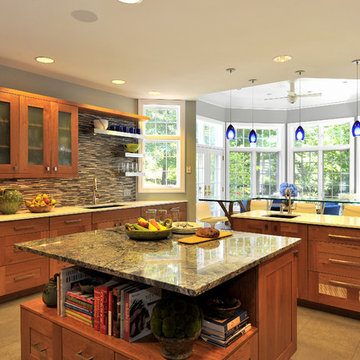
Eat-in kitchen - large contemporary u-shaped ceramic tile eat-in kitchen idea in New York with granite countertops, medium tone wood cabinets, matchstick tile backsplash, an undermount sink, shaker cabinets, multicolored backsplash, paneled appliances and an island
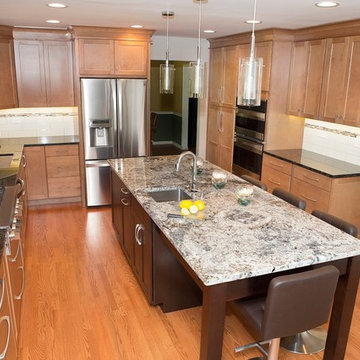
The espresso stained maple island features a azul pazzo granite top. The island is highly functional with seating, cabinet storage and a prep sink.
Photography by Sophia Hronis-Arbis
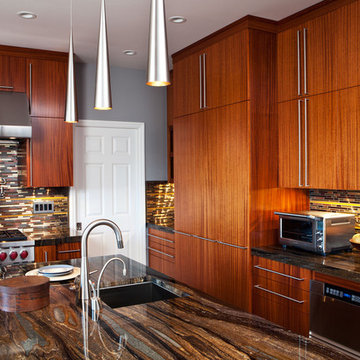
Inspiration for a mid-sized contemporary l-shaped ceramic tile and brown floor eat-in kitchen remodel in San Francisco with an undermount sink, flat-panel cabinets, medium tone wood cabinets, granite countertops, gray backsplash, matchstick tile backsplash, stainless steel appliances and an island
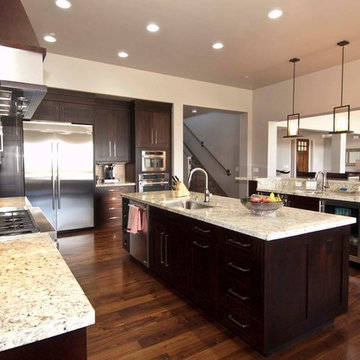
Large Kitchen; High ceilings; granite counter tops. Maple drawers; soft close hardware. Images by UDCC
Inspiration for a large transitional l-shaped dark wood floor eat-in kitchen remodel in Other with an undermount sink, shaker cabinets, medium tone wood cabinets, granite countertops, multicolored backsplash, matchstick tile backsplash, stainless steel appliances and two islands
Inspiration for a large transitional l-shaped dark wood floor eat-in kitchen remodel in Other with an undermount sink, shaker cabinets, medium tone wood cabinets, granite countertops, multicolored backsplash, matchstick tile backsplash, stainless steel appliances and two islands
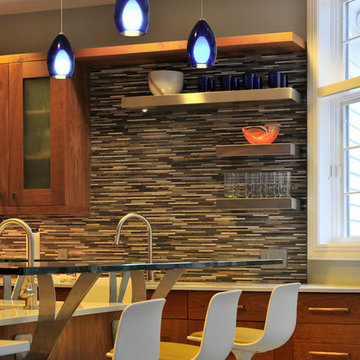
Example of a large minimalist u-shaped ceramic tile eat-in kitchen design in New York with an undermount sink, shaker cabinets, medium tone wood cabinets, granite countertops, multicolored backsplash, matchstick tile backsplash, paneled appliances and an island
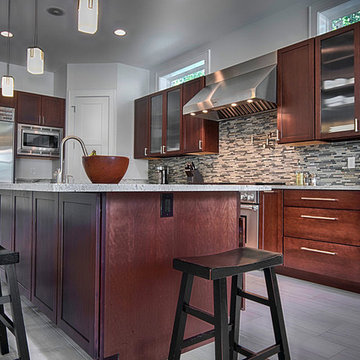
Mid-sized trendy l-shaped porcelain tile eat-in kitchen photo in New Orleans with shaker cabinets, stainless steel appliances, an island, medium tone wood cabinets, granite countertops, multicolored backsplash and matchstick tile backsplash
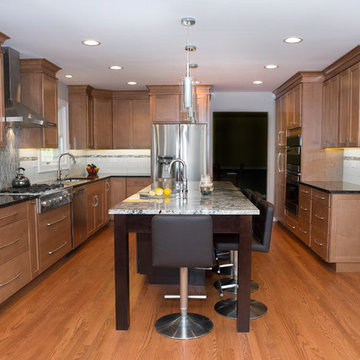
This kitchen began as an outdated 1960s kitchen that felt dark and crowded. The homeowners were looking for a space that would be good for gathering and entertaining. As people who like to cook, style and function were both very important.
Photography by Sophia Hronis-Arbis.
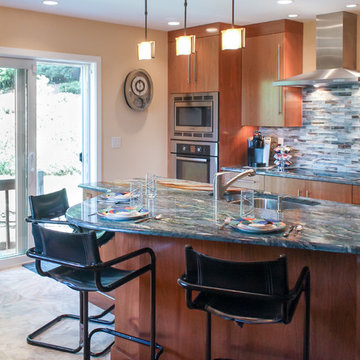
The kitchen in this contemporary style home seemed to be an afterthought. While the rest of the house is open and expansive, the kitchen was small and detached, especially for a couple who loves to entertain. The very large and adjacent dining room seemed a more likely location for a kitchen, but they resisted the thought of swapping the two spaces. So their designer created a layout that allowed for a second – and larger – opening to the dining room and the expansive, light-filled living space beyond.
A peninsula attaches to the wall that remained between the two openings. There the sink is located so that during food preparation or cleanup there is a view through the windows and the opportunity to socialize with people gathered at the countertop. The seating area is curved to encourage people to gather and chat. The granite countertop choice was a case of love at first sight for this homeowner since it brought his favorite shade of blue into the kitchen.
The cooking center is spread out along the wall at the back of the house. There the eye-catching stainless steel hood creates a focal point above the sleek, low-profile cooktop. Glass tile pulls color from the countertops onto the wall where it glimmers in the light. One oven combined with a microwave/convection oven meet their cooking needs and the stainless steel adds brightness to the room.
The stainless steel refrigerator is just a few steps away from the work center and the seating area and is easily accessible from other parts of the house. The original kitchen featured only one small window in addition to the sliding glass doors. Since it was almost new and the house had been resided, a second window was joined to the first, and cabinetry beneath them anchors them in the space. A tall pantry cabinet completes the kitchen, providing high quality storage and visual balance in this redesign.
Sleek cherry cabinets give this kitchen a decidedly contemporary style. They were stained just enough to add warmth and color and are enhanced with oversized stainless steel pulls.
From this redesigned space you can see into the main house and see out through the many windows there. When combined with a new layout that provides better traffic flow, there’s a new feeling of spaciousness to the kitchen. It’s no longer an afterthought. It’s an integral part of this home’s living space, enhancing the home and the lifestyle of its owners.
Photography By Scott Sherman
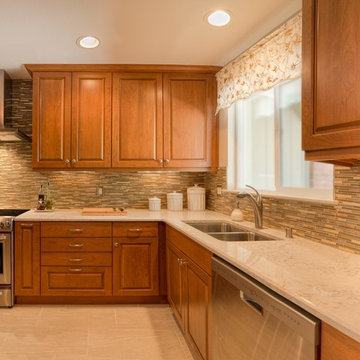
Cletus Kuhn
Eat-in kitchen - mid-sized transitional u-shaped ceramic tile eat-in kitchen idea in Albuquerque with raised-panel cabinets, medium tone wood cabinets, granite countertops, multicolored backsplash, matchstick tile backsplash, stainless steel appliances, no island and an undermount sink
Eat-in kitchen - mid-sized transitional u-shaped ceramic tile eat-in kitchen idea in Albuquerque with raised-panel cabinets, medium tone wood cabinets, granite countertops, multicolored backsplash, matchstick tile backsplash, stainless steel appliances, no island and an undermount sink
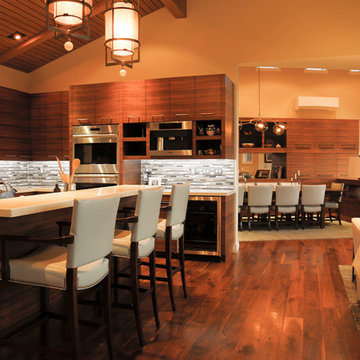
Eat-in kitchen - large contemporary l-shaped medium tone wood floor eat-in kitchen idea in Other with an undermount sink, flat-panel cabinets, medium tone wood cabinets, granite countertops, gray backsplash, matchstick tile backsplash, stainless steel appliances and an island
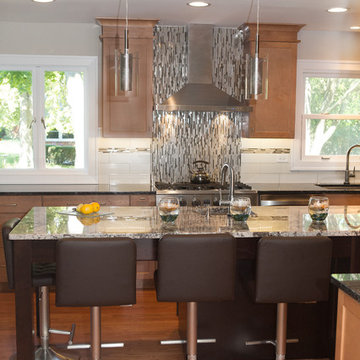
Sophia Hronis-Arbis
Eat-in kitchen - large contemporary u-shaped light wood floor eat-in kitchen idea in Chicago with a single-bowl sink, shaker cabinets, medium tone wood cabinets, granite countertops, beige backsplash, matchstick tile backsplash, stainless steel appliances and an island
Eat-in kitchen - large contemporary u-shaped light wood floor eat-in kitchen idea in Chicago with a single-bowl sink, shaker cabinets, medium tone wood cabinets, granite countertops, beige backsplash, matchstick tile backsplash, stainless steel appliances and an island
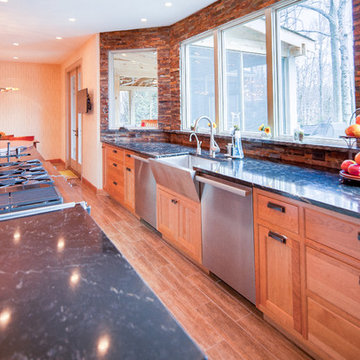
Eat-in kitchen - large traditional single-wall dark wood floor eat-in kitchen idea in DC Metro with a farmhouse sink, recessed-panel cabinets, medium tone wood cabinets, granite countertops, brown backsplash, matchstick tile backsplash, stainless steel appliances and an island
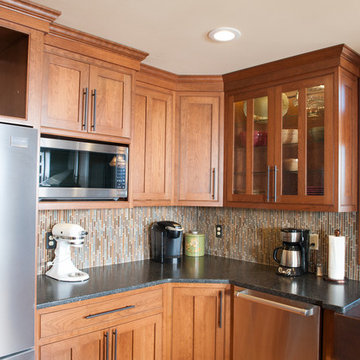
Mid-sized transitional l-shaped medium tone wood floor eat-in kitchen photo in Orange County with a farmhouse sink, shaker cabinets, medium tone wood cabinets, granite countertops, multicolored backsplash, matchstick tile backsplash, stainless steel appliances and an island
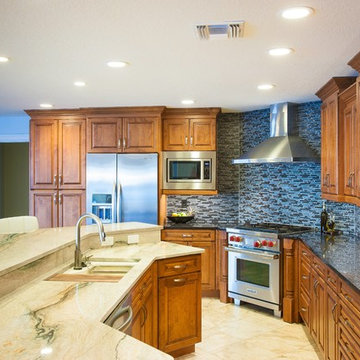
Peter Obetz
Eat-in kitchen - large transitional l-shaped eat-in kitchen idea in Tampa with an undermount sink, raised-panel cabinets, medium tone wood cabinets, granite countertops, blue backsplash, matchstick tile backsplash, stainless steel appliances and an island
Eat-in kitchen - large transitional l-shaped eat-in kitchen idea in Tampa with an undermount sink, raised-panel cabinets, medium tone wood cabinets, granite countertops, blue backsplash, matchstick tile backsplash, stainless steel appliances and an island
Eat-In Kitchen with Medium Tone Wood Cabinets, Granite Countertops and Matchstick Tile Backsplash Ideas
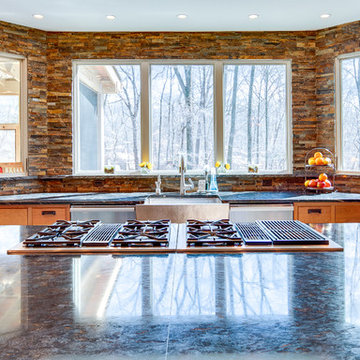
Example of a large classic single-wall dark wood floor eat-in kitchen design in DC Metro with a farmhouse sink, recessed-panel cabinets, medium tone wood cabinets, granite countertops, brown backsplash, matchstick tile backsplash, stainless steel appliances and an island
1





