L-Shaped Kitchen with a Drop-In Sink Ideas
Refine by:
Budget
Sort by:Popular Today
41 - 60 of 30,758 photos
Item 1 of 3
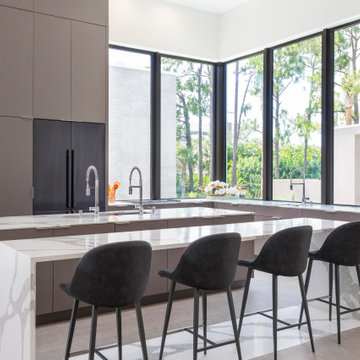
BUILD recently completed this five bedroom, six bath, four-car garage, two-story home designed by Stofft Cooney Architects. The floor to ceiling windows provide a wealth of natural light in to the home. Amazing details in the bathrooms, exceptional wall details, cozy little
courtyard, and an open bar top in the kitchen provide a unique experience in this modern style home.
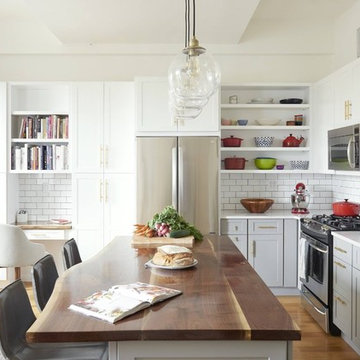
We designed and built this beautiful kitchen.
Lets eat!
Kitchen - large transitional l-shaped light wood floor and beige floor kitchen idea in New York with a drop-in sink, shaker cabinets, gray cabinets, subway tile backsplash, stainless steel appliances and an island
Kitchen - large transitional l-shaped light wood floor and beige floor kitchen idea in New York with a drop-in sink, shaker cabinets, gray cabinets, subway tile backsplash, stainless steel appliances and an island
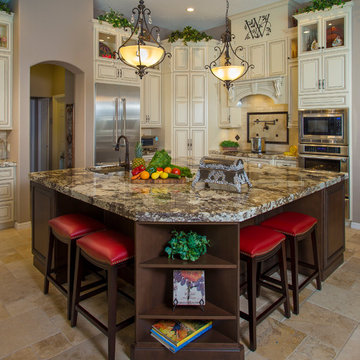
Large elegant l-shaped open concept kitchen photo in Tampa with a drop-in sink, raised-panel cabinets, medium tone wood cabinets, granite countertops, white backsplash, stainless steel appliances and an island
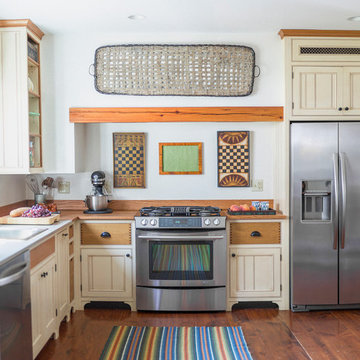
A modest budget doesn't have to mean dull. Interior and kitchen designer, Nancy Gracia incorporated some key details that make this charming cottage kitchen come to life. Exposed dovetails, hand glazed custom cabinetry and smart layout are just some of the custom features this space offers. Photography: Joe Kyle
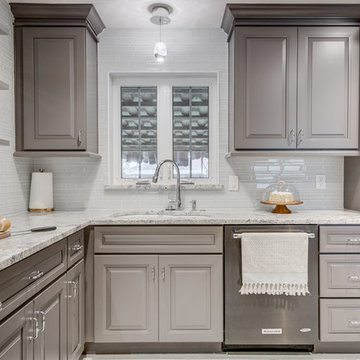
JOSEPH & BERRY - REMODEL DESIGN BUILD
A combination of functional and modern kitchen.
Shades of Gray, natural materials along with custom cabinets for space maximizing.

"Easy to order, product is made to order, was shipped with out getting damaged." Greg
Mid-sized farmhouse l-shaped ceramic tile and beige floor enclosed kitchen photo in Other with a drop-in sink, flat-panel cabinets, white cabinets, wood countertops, white backsplash, ceramic backsplash, stainless steel appliances, no island and beige countertops
Mid-sized farmhouse l-shaped ceramic tile and beige floor enclosed kitchen photo in Other with a drop-in sink, flat-panel cabinets, white cabinets, wood countertops, white backsplash, ceramic backsplash, stainless steel appliances, no island and beige countertops
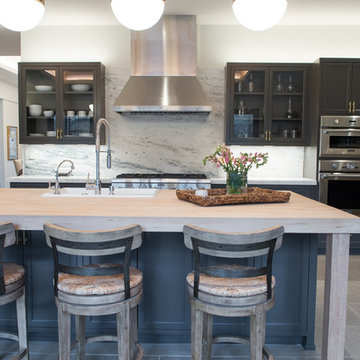
Example of a large transitional l-shaped limestone floor and beige floor eat-in kitchen design in Dallas with a drop-in sink, beaded inset cabinets, gray cabinets, marble countertops, white backsplash, an island, stone slab backsplash and stainless steel appliances
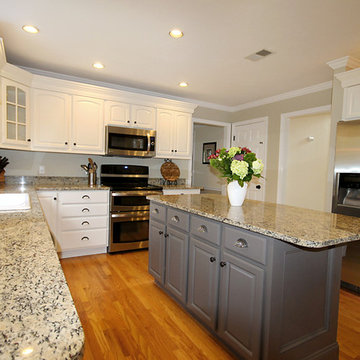
Kitchen cabinets painted, kitchen island redesigned, as I mentioned before.
Two sets of crown molding installed due to the large space between the tops of her cabinets and the ceiling
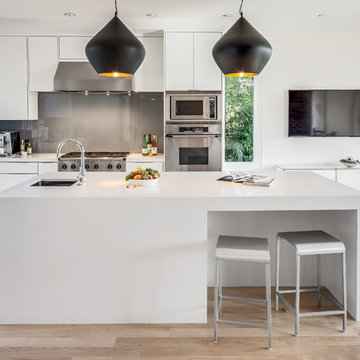
The owner wanted a "kitchen" lab, a minimalist, durable, stylish room combining serious cooking capacity with guest and entertainment area. The nine foot long island looks like a solid block of quartz, no seams visible on any surface. The cabinets tuck into their quartz "frame" differentiated by the high gloss finish and minimal tab pulls.
Photos by Jim Houston Photography.
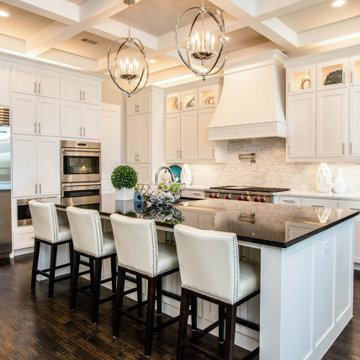
Example of a large transitional l-shaped dark wood floor and brown floor eat-in kitchen design in Dallas with a drop-in sink, raised-panel cabinets, white cabinets, granite countertops, white backsplash, stone tile backsplash, stainless steel appliances, an island and black countertops
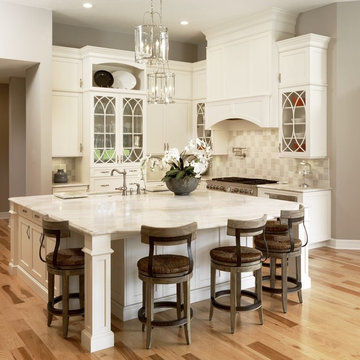
Inspiration for a mid-sized transitional l-shaped light wood floor open concept kitchen remodel in Tampa with a drop-in sink, glass-front cabinets, white cabinets, granite countertops, gray backsplash, ceramic backsplash, stainless steel appliances and an island
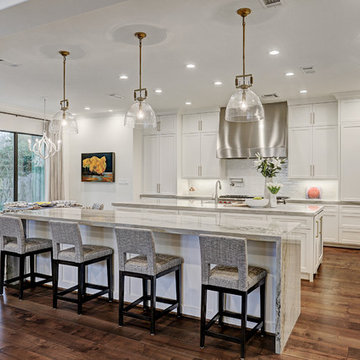
TK Images
Large transitional l-shaped medium tone wood floor and brown floor open concept kitchen photo in Houston with a drop-in sink, recessed-panel cabinets, white cabinets, quartzite countertops, white backsplash, subway tile backsplash, stainless steel appliances, two islands and white countertops
Large transitional l-shaped medium tone wood floor and brown floor open concept kitchen photo in Houston with a drop-in sink, recessed-panel cabinets, white cabinets, quartzite countertops, white backsplash, subway tile backsplash, stainless steel appliances, two islands and white countertops
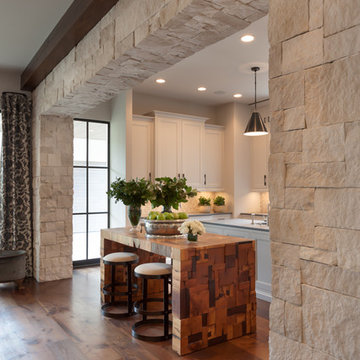
Connie Anderson Photography
Inspiration for a large transitional l-shaped medium tone wood floor eat-in kitchen remodel in Houston with a drop-in sink, white cabinets, beige backsplash, ceramic backsplash, stainless steel appliances and an island
Inspiration for a large transitional l-shaped medium tone wood floor eat-in kitchen remodel in Houston with a drop-in sink, white cabinets, beige backsplash, ceramic backsplash, stainless steel appliances and an island
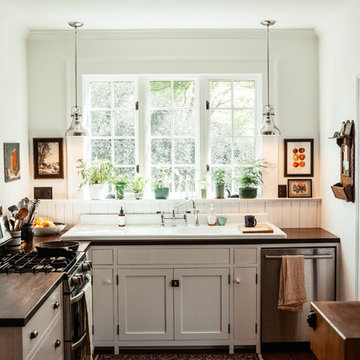
Kitchen - traditional l-shaped kitchen idea in Atlanta with a drop-in sink, shaker cabinets, white cabinets, white backsplash, stainless steel appliances and no island
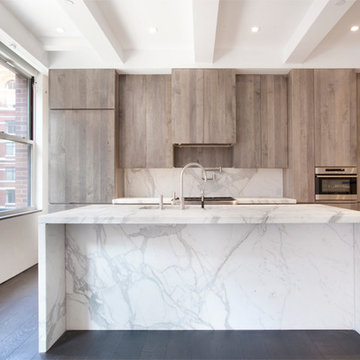
millwork by Beckman Studio Design, Weatherwood Stain
Inspiration for a large modern l-shaped medium tone wood floor eat-in kitchen remodel in New York with a drop-in sink, flat-panel cabinets, gray cabinets, marble countertops, stone slab backsplash, stainless steel appliances and an island
Inspiration for a large modern l-shaped medium tone wood floor eat-in kitchen remodel in New York with a drop-in sink, flat-panel cabinets, gray cabinets, marble countertops, stone slab backsplash, stainless steel appliances and an island
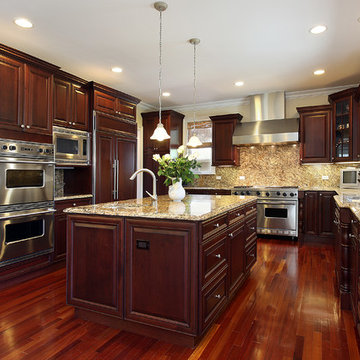
L-shape kitchen with granite counter tops, dark tone cabinetry, and kitchen island.
Large elegant l-shaped light wood floor enclosed kitchen photo in Los Angeles with a drop-in sink, shaker cabinets, dark wood cabinets, granite countertops, stainless steel appliances and an island
Large elegant l-shaped light wood floor enclosed kitchen photo in Los Angeles with a drop-in sink, shaker cabinets, dark wood cabinets, granite countertops, stainless steel appliances and an island
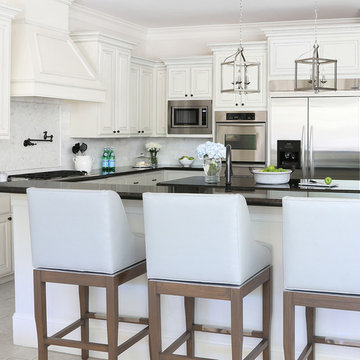
Traditional white cabinetry with blue vinyl recovered barstools from Kravet. Black Granite counters. Carrara Marble backsplash. Light fixtures Kichler Wall Color Classic Gray OC-23 and Cabinets White Dove OC - 17
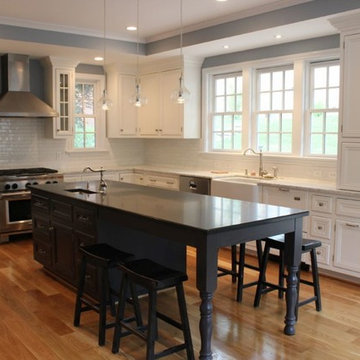
This kitchen blends two different finishes, materials, and colors together beautifully! The sheer contrast between both stones really highlights the island.
Thanks Jcabido Remodeling for this kitchen renovation! http://jcabidoremodeling.com/
To see Vivara Pure Gray Quartz: http://stoneaction.net/website/?s=pure+gray
To see Mont Blanc Hard Marble: http://stoneaction.net/website/?s=mont+blanc
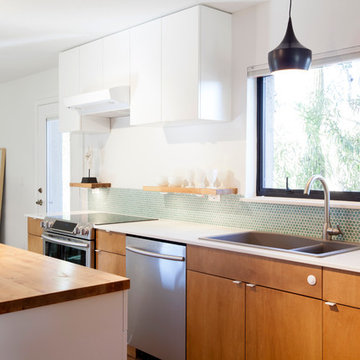
Open concept kitchen - 1950s l-shaped open concept kitchen idea in Phoenix with a drop-in sink, flat-panel cabinets, medium tone wood cabinets, quartz countertops, mosaic tile backsplash and stainless steel appliances
L-Shaped Kitchen with a Drop-In Sink Ideas
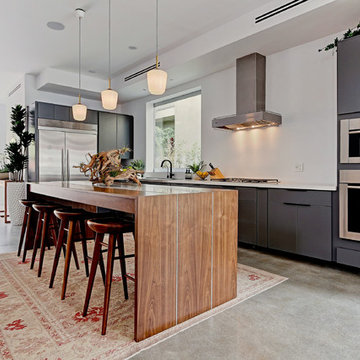
Brian Holm
Large trendy l-shaped concrete floor open concept kitchen photo in Los Angeles with a drop-in sink, flat-panel cabinets, gray cabinets, solid surface countertops, stainless steel appliances and an island
Large trendy l-shaped concrete floor open concept kitchen photo in Los Angeles with a drop-in sink, flat-panel cabinets, gray cabinets, solid surface countertops, stainless steel appliances and an island
3





