L-Shaped Kitchen with a Drop-In Sink Ideas
Refine by:
Budget
Sort by:Popular Today
161 - 180 of 30,759 photos
Item 1 of 3
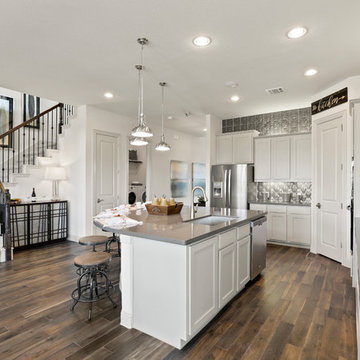
Eat-in kitchen - large contemporary l-shaped dark wood floor and brown floor eat-in kitchen idea in Dallas with a drop-in sink, shaker cabinets, gray cabinets, solid surface countertops, gray backsplash, glass sheet backsplash, stainless steel appliances, an island and gray countertops
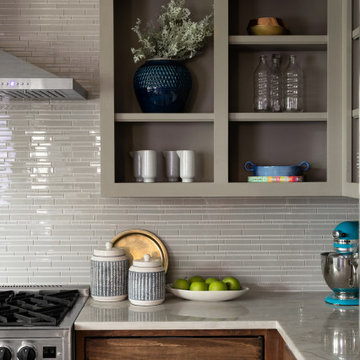
Inspiration for a l-shaped porcelain tile and beige floor open concept kitchen remodel in Kansas City with a drop-in sink, flat-panel cabinets, dark wood cabinets, marble countertops, gray backsplash, ceramic backsplash, stainless steel appliances, an island and white countertops
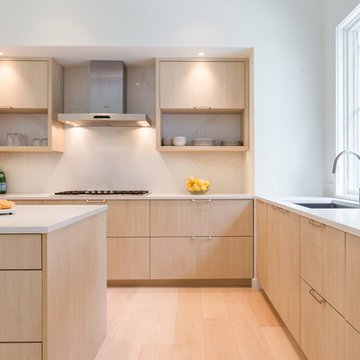
Photo by Brittany Fecteau
Eat-in kitchen - large contemporary l-shaped light wood floor and beige floor eat-in kitchen idea in Portland Maine with a drop-in sink, flat-panel cabinets, light wood cabinets, quartz countertops, multicolored backsplash, stainless steel appliances and an island
Eat-in kitchen - large contemporary l-shaped light wood floor and beige floor eat-in kitchen idea in Portland Maine with a drop-in sink, flat-panel cabinets, light wood cabinets, quartz countertops, multicolored backsplash, stainless steel appliances and an island
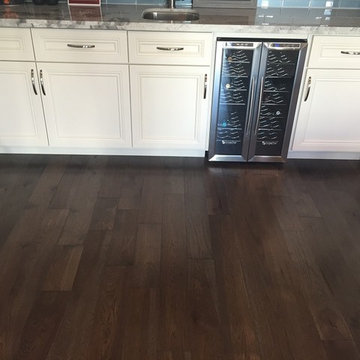
Homerwood Hickory Graphite Solid Hardwood Flooring installed in a kitchen by Precision Flooring
Eat-in kitchen - mid-sized traditional l-shaped medium tone wood floor eat-in kitchen idea in San Francisco with a drop-in sink, beaded inset cabinets, white cabinets, marble countertops, multicolored backsplash, ceramic backsplash, stainless steel appliances and an island
Eat-in kitchen - mid-sized traditional l-shaped medium tone wood floor eat-in kitchen idea in San Francisco with a drop-in sink, beaded inset cabinets, white cabinets, marble countertops, multicolored backsplash, ceramic backsplash, stainless steel appliances and an island
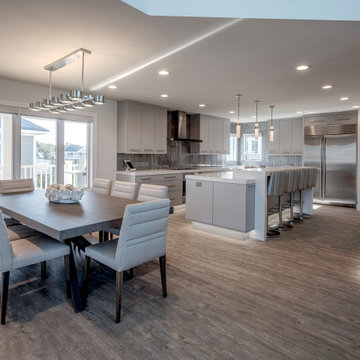
KITCHEN WITH CUSTOM FLOATING SHELVES, ACCESSORIES, CORAL & TONES OF BLUES AND GRAYS
FLAT PANEL CABINETRY, QUARTZ COUNTERTOPS, ABSTRACT PATTERNED GLASS TILE BACKSPLASH, STAINLESS STEEL APPLIANCES, MODERN LIGHTING
OPEN FLOOR PLAN
MODERN PHOTOGRAPHY CERUSED WOOD TONES
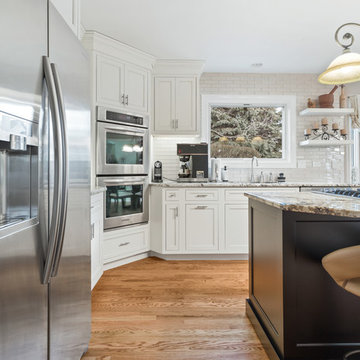
This beautiful kitchen remodel incorporated dining area, bar area, island, and classic kitchen amenities all in one space.
Inspiration for a mid-sized contemporary l-shaped light wood floor and brown floor eat-in kitchen remodel in Chicago with a drop-in sink, shaker cabinets, white cabinets, granite countertops, white backsplash, ceramic backsplash, stainless steel appliances, an island and multicolored countertops
Inspiration for a mid-sized contemporary l-shaped light wood floor and brown floor eat-in kitchen remodel in Chicago with a drop-in sink, shaker cabinets, white cabinets, granite countertops, white backsplash, ceramic backsplash, stainless steel appliances, an island and multicolored countertops
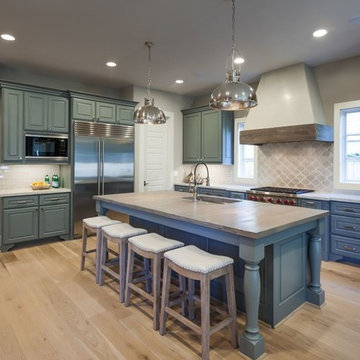
Inspiration for a large rustic l-shaped light wood floor and brown floor open concept kitchen remodel in Houston with a drop-in sink, raised-panel cabinets, green cabinets, beige backsplash, glass tile backsplash, stainless steel appliances and an island
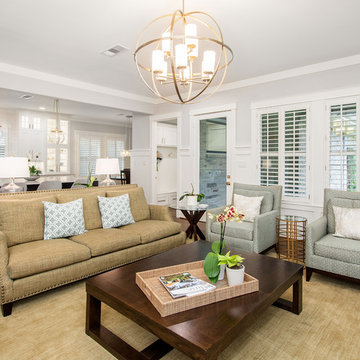
This project is a Houzz Kitchen of the Week! Click below to read the full story!
https://www.houzz.com/ideabooks/116547325/list/kitchen-of-the-week-better-brighter-and-no-longer-basic
Our clients came to us wanting an elegant and functional kitchen and brighter living room. Their kitchen was dark and inefficient. The cabinets felt cluttered and the storage was there, but not functional for this family. They wanted all new finishes; especially new cabinets, but the floors were going to stay and be refinished. No wall relocation was needed but adding a door into the dining room to block the view from the front into the kitchen was discussed. They wanted to bring in more light somehow and preferably natural light. There was an unused sink in the butler’s pantry that they wanted capped, giving them more space and organized storage was a must! In their living room, they love their fireplace because it reminds her of her home in Colorado, so that definitely had to stay but everything else was left to the designers.
After all decisions were made, this gorgeous kitchen and living space came to life! It is bright, open and airy, just like our clients wanted. Soft White Shiloh cabinetry was installed with a contrasting Cocoa island. Honed Levantina Taj Mahal quartzite was a beautiful countertop for this space. Bedrosians Grace 4”x 12” wall tile in Panna was the backsplash throughout the kitchen. The stove wall is flanked with dark wooden shelves on either side of vent-a-hood creating a feature area to the cook area. A beautiful maple barn door with seeded baroque tempered glass inserts was installed to close off the pantry and giving them more room than a traditional door. The original wainscoting remained in the kitchen and living areas but was modified in the kitchen where the cabinets were slightly extended and painted white throughout. LED tape lighting was installed under the cabinets, LED lighting was also added to the top of the upper glass cabinets, in addition to the grow lights installed for their herbs. All of the light fixtures were updated to a timeless classic look and feel. Imbrie articulating wall sconces were installed over the kitchen window/sink and in the butler’s pantry and aged brass Hood classic globe pendants were hung over the island, really drawing your attention to the kitchen. The Alturas fixture from SeaGull Lighing now hangs in the center of the living room, where there was once an outdated ceiling fan. In the living room, the walls were painted white, while leaving the wood and stone fireplace, as requested, leaving an absolutely amazing contrast!
Design/Remodel by Hatfield Builders & Remodelers | Photography by Versatile Imaging

Maximize your kitchen storage and efficiency with this small-kitchen design and space-saving design hacks.
Open shelves are extremely functional and make it so much easier to access dishes and glasses.
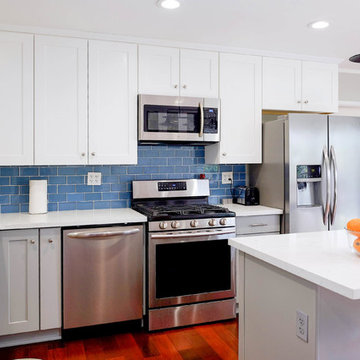
ABH
Inspiration for a small craftsman l-shaped medium tone wood floor and brown floor eat-in kitchen remodel in Los Angeles with a drop-in sink, shaker cabinets, white cabinets, quartz countertops, blue backsplash, glass tile backsplash, stainless steel appliances, an island and white countertops
Inspiration for a small craftsman l-shaped medium tone wood floor and brown floor eat-in kitchen remodel in Los Angeles with a drop-in sink, shaker cabinets, white cabinets, quartz countertops, blue backsplash, glass tile backsplash, stainless steel appliances, an island and white countertops
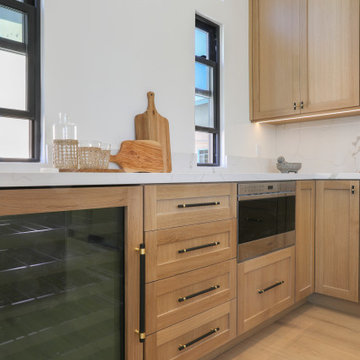
Example of a huge trendy l-shaped light wood floor and brown floor enclosed kitchen design in Los Angeles with a drop-in sink, flat-panel cabinets, light wood cabinets, marble countertops, white backsplash, marble backsplash, black appliances, an island and white countertops
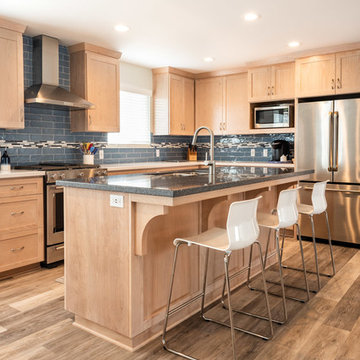
©2018 Sligh Cabinets, Inc. | Custom Cabinetry by Sligh Cabinets, Inc.
Example of a mid-sized beach style l-shaped laminate floor and beige floor eat-in kitchen design in San Luis Obispo with a drop-in sink, shaker cabinets, light wood cabinets, quartz countertops, blue backsplash, ceramic backsplash, stainless steel appliances, an island and multicolored countertops
Example of a mid-sized beach style l-shaped laminate floor and beige floor eat-in kitchen design in San Luis Obispo with a drop-in sink, shaker cabinets, light wood cabinets, quartz countertops, blue backsplash, ceramic backsplash, stainless steel appliances, an island and multicolored countertops
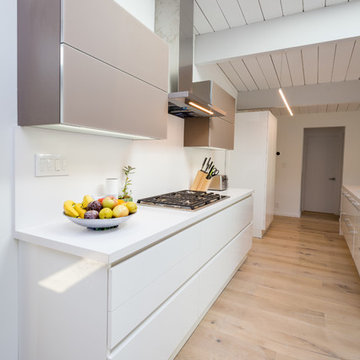
Base cabinets and tall pantries from the Aran Cucine Erika collection with a white glossy finish and c-channel handle. Wall cabinets from the Bijou collection in Grigio Tundra matte glass. Quartz countertop and backsplash by Silestone in White Zeus, fabricated and installed by Bay Stoneworks. Appliances include a large double-sided refrigerator by Thermador, oven and speed oven by Miele, range hood by Zypher, dishwasher by Bosch, and gas cooktop by Wolf.
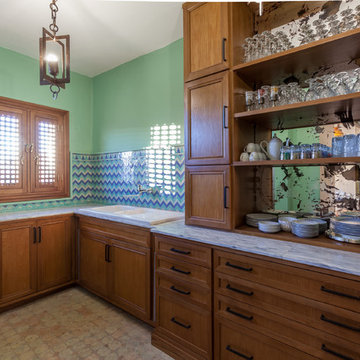
Example of a tuscan l-shaped terra-cotta tile eat-in kitchen design in Chicago with a drop-in sink, shaker cabinets, dark wood cabinets, blue backsplash, porcelain backsplash, paneled appliances, a peninsula and gray countertops
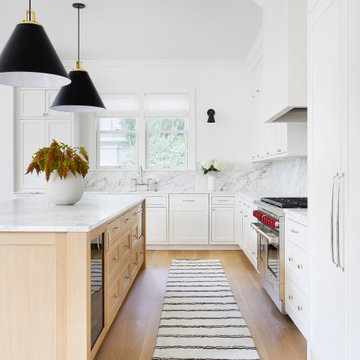
Interior Design, Custom Furniture Design & Art Curation by Chango & Co.
Mid-sized beach style l-shaped light wood floor and brown floor eat-in kitchen photo in New York with a drop-in sink, beaded inset cabinets, white cabinets, marble countertops, white backsplash, marble backsplash, stainless steel appliances, an island and white countertops
Mid-sized beach style l-shaped light wood floor and brown floor eat-in kitchen photo in New York with a drop-in sink, beaded inset cabinets, white cabinets, marble countertops, white backsplash, marble backsplash, stainless steel appliances, an island and white countertops
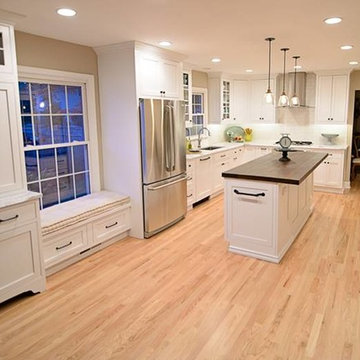
Example of a mid-sized l-shaped light wood floor and brown floor enclosed kitchen design in New York with a drop-in sink, shaker cabinets, white cabinets, quartzite countertops, white backsplash, subway tile backsplash, black appliances, an island and white countertops
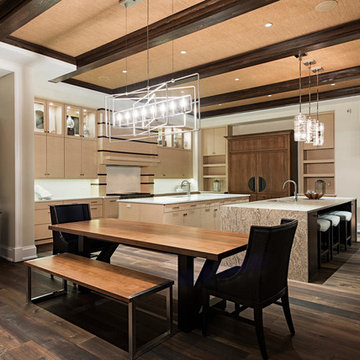
Inspiration for a large transitional l-shaped dark wood floor eat-in kitchen remodel in Other with a drop-in sink, flat-panel cabinets, light wood cabinets, white backsplash, paneled appliances and two islands
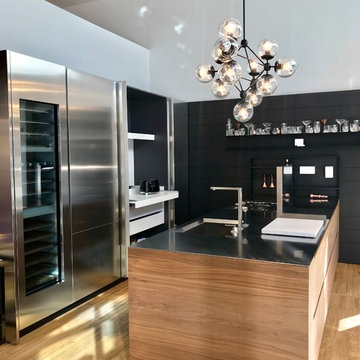
Solid walnut addition
Eat-in kitchen - large modern l-shaped medium tone wood floor and brown floor eat-in kitchen idea in Other with a drop-in sink, flat-panel cabinets, black cabinets, solid surface countertops, black backsplash, stainless steel appliances, an island and black countertops
Eat-in kitchen - large modern l-shaped medium tone wood floor and brown floor eat-in kitchen idea in Other with a drop-in sink, flat-panel cabinets, black cabinets, solid surface countertops, black backsplash, stainless steel appliances, an island and black countertops
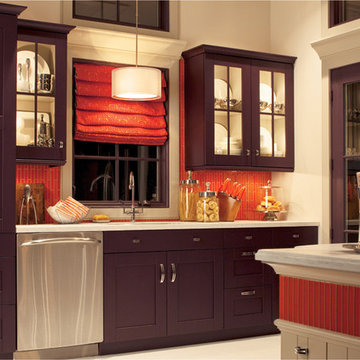
Beautiful bright orange subway tile makes a statement in this modern kitchen. Cabinets in two different colors with stainless steel appliances are given a finished look with bold orange glass mosaic tiles. The tiles are set vertically for a unique twist.
L-Shaped Kitchen with a Drop-In Sink Ideas
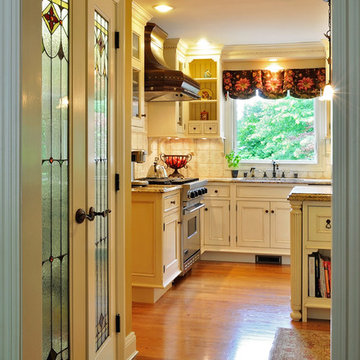
Eat-in kitchen - traditional l-shaped light wood floor eat-in kitchen idea in Newark with a drop-in sink, glass-front cabinets, white cabinets, granite countertops, multicolored backsplash, ceramic backsplash, stainless steel appliances and an island
9





