L-Shaped Kitchen with a Drop-In Sink Ideas
Refine by:
Budget
Sort by:Popular Today
81 - 100 of 30,759 photos
Item 1 of 3
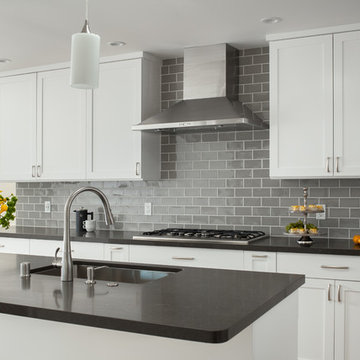
agajphoto
Example of a mid-sized minimalist l-shaped light wood floor and beige floor eat-in kitchen design in San Francisco with a drop-in sink, white cabinets, quartzite countertops, gray backsplash, ceramic backsplash, stainless steel appliances, an island and gray countertops
Example of a mid-sized minimalist l-shaped light wood floor and beige floor eat-in kitchen design in San Francisco with a drop-in sink, white cabinets, quartzite countertops, gray backsplash, ceramic backsplash, stainless steel appliances, an island and gray countertops
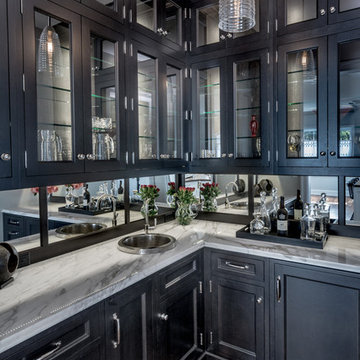
Large transitional l-shaped dark wood floor eat-in kitchen photo in St Louis with a drop-in sink, glass-front cabinets, black cabinets, marble countertops, mirror backsplash, paneled appliances and an island
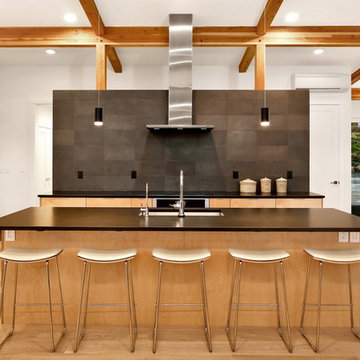
Design by Haven Design Workshop
Photography by Radley Muller Photography
Inspiration for a contemporary l-shaped light wood floor and brown floor open concept kitchen remodel in Seattle with a drop-in sink, flat-panel cabinets, light wood cabinets, granite countertops, black backsplash, stone tile backsplash, an island, black countertops and paneled appliances
Inspiration for a contemporary l-shaped light wood floor and brown floor open concept kitchen remodel in Seattle with a drop-in sink, flat-panel cabinets, light wood cabinets, granite countertops, black backsplash, stone tile backsplash, an island, black countertops and paneled appliances
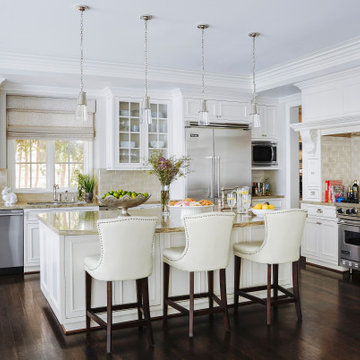
Inspiration for a timeless l-shaped dark wood floor and brown floor kitchen remodel in Los Angeles with a drop-in sink, shaker cabinets, white cabinets, beige backsplash, subway tile backsplash, stainless steel appliances, an island and beige countertops
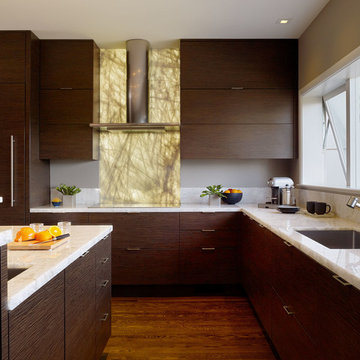
Example of a mid-sized transitional l-shaped dark wood floor eat-in kitchen design in San Francisco with a drop-in sink, flat-panel cabinets, dark wood cabinets, marble countertops, white backsplash, stone slab backsplash, stainless steel appliances and an island
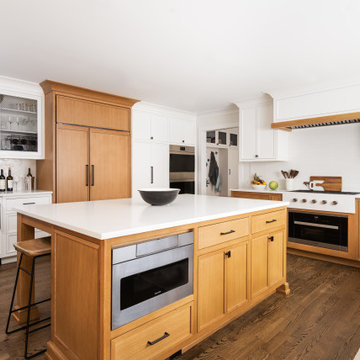
Inspiration for a mid-sized transitional l-shaped medium tone wood floor eat-in kitchen remodel in New York with a drop-in sink, beaded inset cabinets, white cabinets, solid surface countertops, white backsplash, porcelain backsplash, stainless steel appliances, an island and white countertops
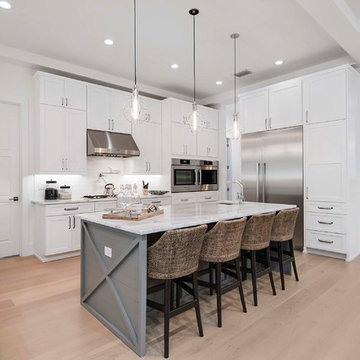
Example of a large beach style l-shaped light wood floor eat-in kitchen design in Orlando with a drop-in sink, shaker cabinets, white cabinets, marble countertops, white backsplash, porcelain backsplash, stainless steel appliances and an island
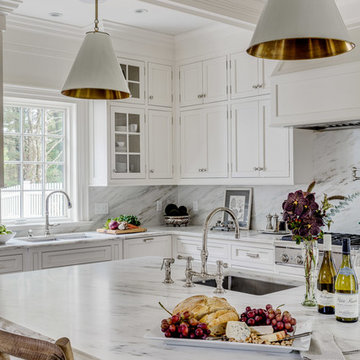
Greg Premru
Open concept kitchen - mid-sized farmhouse l-shaped medium tone wood floor and brown floor open concept kitchen idea in Boston with a drop-in sink, recessed-panel cabinets, white cabinets, marble countertops, white backsplash, marble backsplash, paneled appliances, an island and white countertops
Open concept kitchen - mid-sized farmhouse l-shaped medium tone wood floor and brown floor open concept kitchen idea in Boston with a drop-in sink, recessed-panel cabinets, white cabinets, marble countertops, white backsplash, marble backsplash, paneled appliances, an island and white countertops
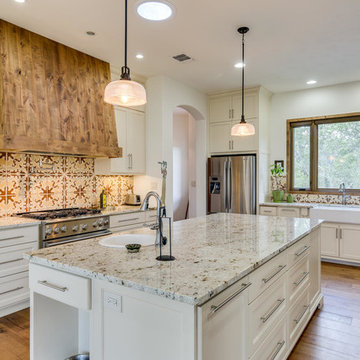
Closer view of Kitchen in the Main Living area with working triangle arrangement
Example of a large transitional l-shaped light wood floor and brown floor open concept kitchen design in Orange County with a drop-in sink, shaker cabinets, white cabinets, quartz countertops, multicolored backsplash, stainless steel appliances, an island and porcelain backsplash
Example of a large transitional l-shaped light wood floor and brown floor open concept kitchen design in Orange County with a drop-in sink, shaker cabinets, white cabinets, quartz countertops, multicolored backsplash, stainless steel appliances, an island and porcelain backsplash
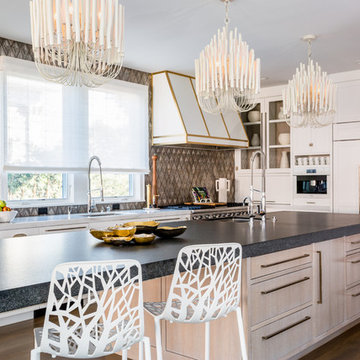
Kelly Vorves Photography
Inspiration for a large transitional l-shaped medium tone wood floor and gray floor open concept kitchen remodel in San Francisco with a drop-in sink, flat-panel cabinets, light wood cabinets, granite countertops, gray backsplash, mosaic tile backsplash, paneled appliances, an island and black countertops
Inspiration for a large transitional l-shaped medium tone wood floor and gray floor open concept kitchen remodel in San Francisco with a drop-in sink, flat-panel cabinets, light wood cabinets, granite countertops, gray backsplash, mosaic tile backsplash, paneled appliances, an island and black countertops
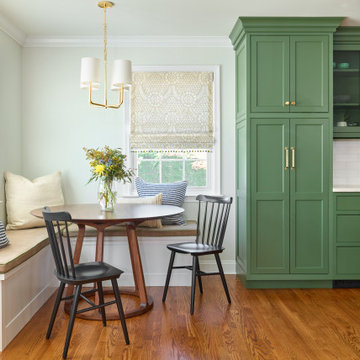
Large transitional l-shaped light wood floor and brown floor eat-in kitchen photo in Philadelphia with a drop-in sink, beaded inset cabinets, green cabinets, quartz countertops, white backsplash, marble backsplash, stainless steel appliances, an island and white countertops
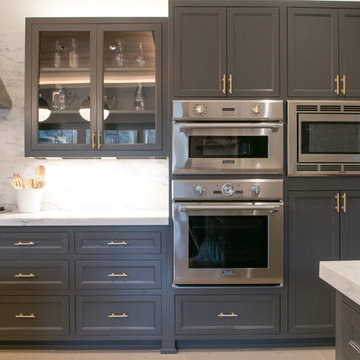
Inspiration for a large transitional l-shaped limestone floor and beige floor eat-in kitchen remodel in Dallas with a drop-in sink, beaded inset cabinets, gray cabinets, marble countertops, white backsplash, an island, stone slab backsplash and stainless steel appliances
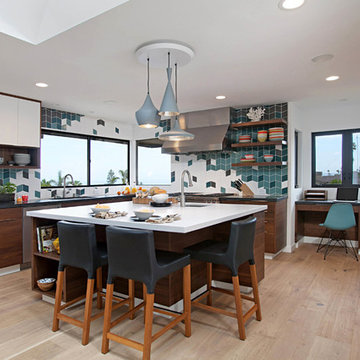
Geometric patterned kitchen tiles from Fireclay Tile in a modern coastal blend of blues, grey and white echo this home's beachy backdrop. All ceramic Fireclay Tile is handmade to order in California. Sample tiles at FireclayTile.com
FIRECLAY TILES SHOWN
Elongated Diamond Patterned Kitchen Tiles in Caspian Sea, Jade, Calcite, and Magnetite
DESIGN + PHOTOGRAPHY
Jackson Design & Remodeling
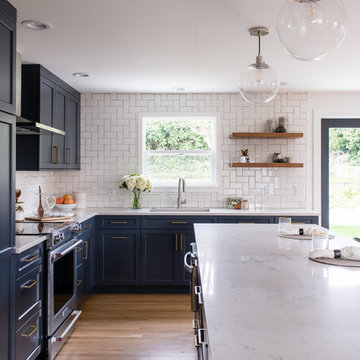
Jeff Beck Photography
Inspiration for a mid-sized transitional l-shaped dark wood floor and brown floor eat-in kitchen remodel in Seattle with a drop-in sink, shaker cabinets, blue cabinets, quartz countertops, white backsplash, stainless steel appliances, an island, white countertops and subway tile backsplash
Inspiration for a mid-sized transitional l-shaped dark wood floor and brown floor eat-in kitchen remodel in Seattle with a drop-in sink, shaker cabinets, blue cabinets, quartz countertops, white backsplash, stainless steel appliances, an island, white countertops and subway tile backsplash
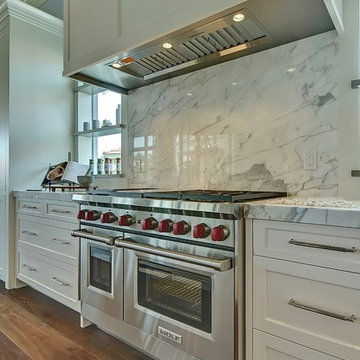
Open concept kitchen - huge transitional l-shaped medium tone wood floor open concept kitchen idea in Miami with a drop-in sink, shaker cabinets, white cabinets, quartzite countertops, white backsplash, stone slab backsplash, stainless steel appliances and two islands
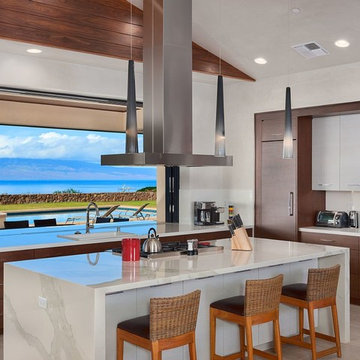
Eat-in kitchen - mid-sized tropical l-shaped light wood floor and beige floor eat-in kitchen idea in Hawaii with flat-panel cabinets, dark wood cabinets, marble countertops, an island, a drop-in sink, white backsplash, stone slab backsplash and stainless steel appliances
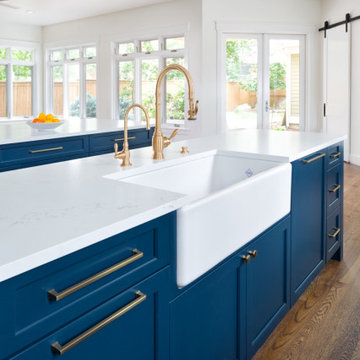
The kitchen remodel includes a cool white backsplash in the kitchen. This detail beautifully compliments the cool tones throughout the rest of the kitchen's tiles and kitchen cabinets. The highlight and most significant feature of this kitchen remodel has not one, but two kitchen islands. This allows for more working space, and more room to makes hosting more enjoyable. The brass detailing on the cabinets and kitchen sink is rich and warm, giving the perfect detail to this regal kitchen. We love a kitchen that can accommodate a wine fridge and mini-fridge for the family who loves to entertain and enjoys hosting. This kitchen includes open shelving while allowing for plenty of storage.
Photo by Mark Quentin / StudioQphoto.com
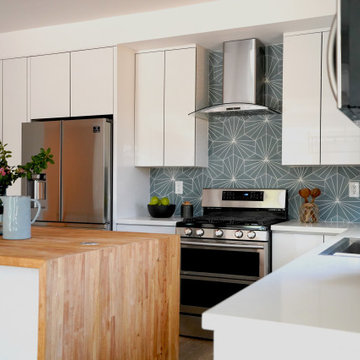
Trendy l-shaped brown floor kitchen photo in Orange County with a drop-in sink, flat-panel cabinets, white cabinets, gray backsplash, stainless steel appliances, an island and white countertops
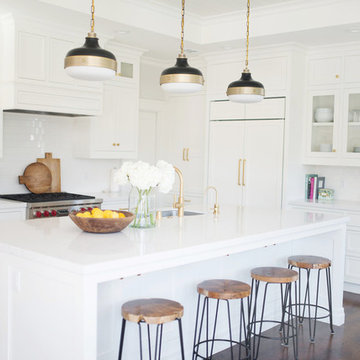
Large transitional l-shaped dark wood floor eat-in kitchen photo in Salt Lake City with a drop-in sink, white cabinets, quartzite countertops, white backsplash, subway tile backsplash and an island
L-Shaped Kitchen with a Drop-In Sink Ideas

Photography: Julie Soefer
Example of a huge tuscan l-shaped travertine floor open concept kitchen design in Houston with a drop-in sink, raised-panel cabinets, dark wood cabinets, marble countertops, beige backsplash, stone tile backsplash, stainless steel appliances and an island
Example of a huge tuscan l-shaped travertine floor open concept kitchen design in Houston with a drop-in sink, raised-panel cabinets, dark wood cabinets, marble countertops, beige backsplash, stone tile backsplash, stainless steel appliances and an island
5





