L-Shaped Kitchen with a Farmhouse Sink Ideas
Refine by:
Budget
Sort by:Popular Today
75501 - 75520 of 91,890 photos
Item 1 of 3
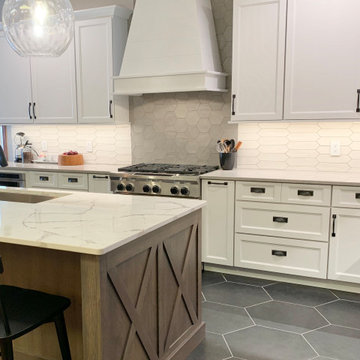
Koch Cabinetry in a combination of Bristol “White” and Charleston Rift Oak “Silverwood” doors. KitchenAid appliances and Cambria Quartz in “St. Giles” and “Harrogate” designs. Crayon and hexagon shaped tiles cover the wall and floor surfaces. Installed in Geneseo, IL by the Kitchen and Bath design experts at Village Home Stores.
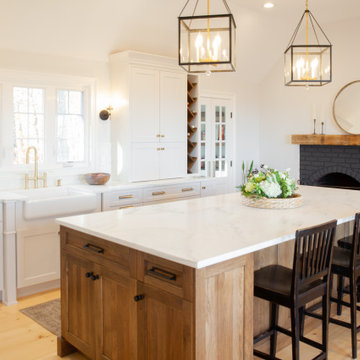
From the Danby marble countertops carrying into backsplash to the rich cappuccino hickory island, this transitional kitchen truly becomes the heart of this New England home.
The kitchen perimeter is Dura Supreme painted linen white, complimented by a substantial hickory island. The perimeter also boasts a custom hickory wine rack that folds and detaches for cleaning, as well as a custom hood where you will also see details of hickory.
Behind double glass doors is a butler's pantry with granite dark countertops.
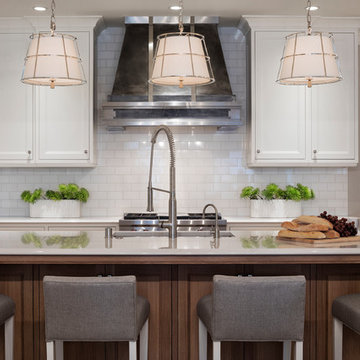
Builder: John Kraemer & Sons | Building Architecture: Charlie & Co. Design | Interiors: Martha O'Hara Interiors | Photography: Landmark Photography
Example of a large transitional l-shaped light wood floor eat-in kitchen design in Minneapolis with subway tile backsplash, paneled appliances, an island, a farmhouse sink, recessed-panel cabinets, white cabinets, quartzite countertops and white backsplash
Example of a large transitional l-shaped light wood floor eat-in kitchen design in Minneapolis with subway tile backsplash, paneled appliances, an island, a farmhouse sink, recessed-panel cabinets, white cabinets, quartzite countertops and white backsplash
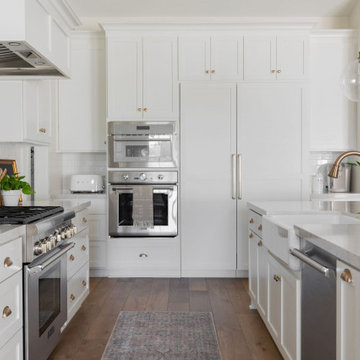
White kitchen with lots of layered elements. Part of the Ranch House Great Room.
Open concept kitchen - large traditional l-shaped medium tone wood floor, brown floor and vaulted ceiling open concept kitchen idea in Sacramento with a farmhouse sink, shaker cabinets, white cabinets, quartz countertops, white backsplash, ceramic backsplash, stainless steel appliances, an island and gray countertops
Open concept kitchen - large traditional l-shaped medium tone wood floor, brown floor and vaulted ceiling open concept kitchen idea in Sacramento with a farmhouse sink, shaker cabinets, white cabinets, quartz countertops, white backsplash, ceramic backsplash, stainless steel appliances, an island and gray countertops
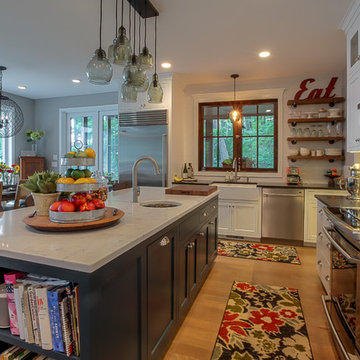
Example of a mid-sized cottage l-shaped medium tone wood floor open concept kitchen design in Grand Rapids with a farmhouse sink, shaker cabinets, white cabinets, quartzite countertops, white backsplash, stainless steel appliances and an island
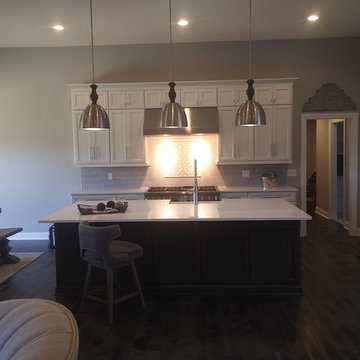
Open concept kitchen - large craftsman l-shaped dark wood floor and brown floor open concept kitchen idea in Columbus with an island, shaker cabinets, white cabinets, quartz countertops, white countertops, a farmhouse sink, gray backsplash, subway tile backsplash and stainless steel appliances
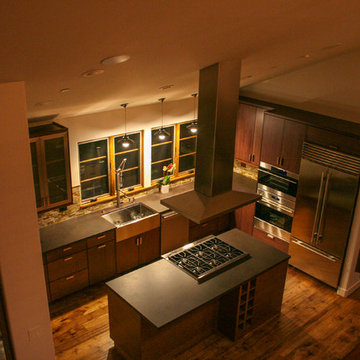
Photo credit; Devon Carlock
Inspiration for a mid-sized transitional l-shaped medium tone wood floor open concept kitchen remodel in San Francisco with a farmhouse sink, flat-panel cabinets, dark wood cabinets, solid surface countertops, multicolored backsplash, glass tile backsplash, stainless steel appliances and an island
Inspiration for a mid-sized transitional l-shaped medium tone wood floor open concept kitchen remodel in San Francisco with a farmhouse sink, flat-panel cabinets, dark wood cabinets, solid surface countertops, multicolored backsplash, glass tile backsplash, stainless steel appliances and an island
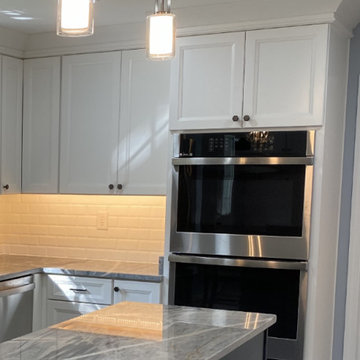
Cabinets: Homecrest (alpine and poolhouse finishes)
Tops: Granite-Ijen Blue
Tile: Wp Townscapes light grey
Sinks: Ruvati Madera
Faucets: Delta Mateo
Inspiration for a mid-sized l-shaped porcelain tile and gray floor eat-in kitchen remodel in Other with a farmhouse sink, shaker cabinets, white cabinets, granite countertops, white backsplash, ceramic backsplash, stainless steel appliances, an island and blue countertops
Inspiration for a mid-sized l-shaped porcelain tile and gray floor eat-in kitchen remodel in Other with a farmhouse sink, shaker cabinets, white cabinets, granite countertops, white backsplash, ceramic backsplash, stainless steel appliances, an island and blue countertops
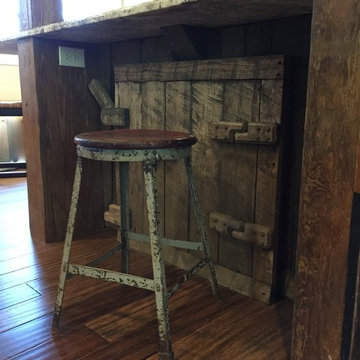
Inspiration for a large timeless l-shaped bamboo floor eat-in kitchen remodel in Other with a farmhouse sink, recessed-panel cabinets, white cabinets, granite countertops, brown backsplash, stone tile backsplash, stainless steel appliances and an island
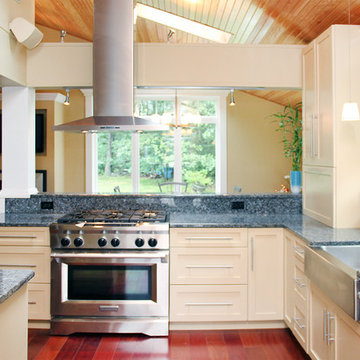
Kitchen and dining room addition features modern fireplace with seating area, dining space, and l-shaped island with multi level counter and prep sink, stainless appliances, and painted cabinets. Open concept kitchen/dining provides additional seating areas and plenty of space for entertaining family and friends.
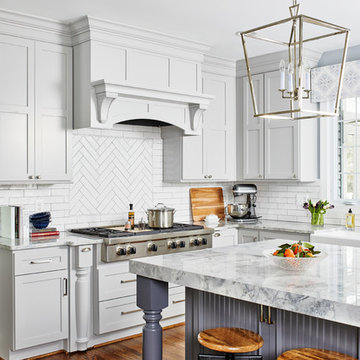
Stacy Zarin Goldberg
Large transitional l-shaped medium tone wood floor and brown floor eat-in kitchen photo in Chicago with a farmhouse sink, shaker cabinets, gray cabinets, quartzite countertops, gray backsplash, porcelain backsplash, stainless steel appliances, an island and gray countertops
Large transitional l-shaped medium tone wood floor and brown floor eat-in kitchen photo in Chicago with a farmhouse sink, shaker cabinets, gray cabinets, quartzite countertops, gray backsplash, porcelain backsplash, stainless steel appliances, an island and gray countertops
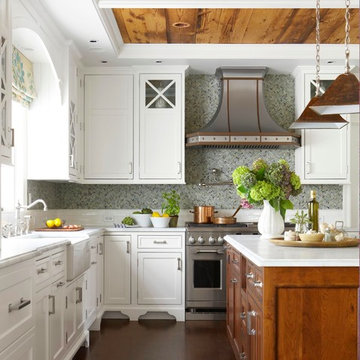
Michael Partenio
Large elegant l-shaped medium tone wood floor eat-in kitchen photo in New York with a farmhouse sink, white cabinets, blue backsplash, mosaic tile backsplash, stainless steel appliances and an island
Large elegant l-shaped medium tone wood floor eat-in kitchen photo in New York with a farmhouse sink, white cabinets, blue backsplash, mosaic tile backsplash, stainless steel appliances and an island
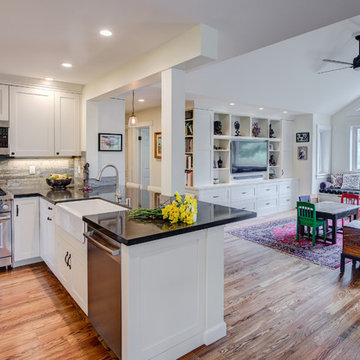
Simple white cabinets were used throughout the kitchen, hallway and family room to keep the space bright. This also allowed the homeowner's eclectic ensemble of collected items from around the world stand out.
Open shelves, a wood top and industrial looking tile create interesting focal points throughout the space.
Schedule an appointment with one of our designers: http://www.gkandb.com/contact-us/
DESIGNER: DAVID KILJIANOWICZ
PHOTOGRAPHY: TREVE JOHNSON PHOTOGRAPHY
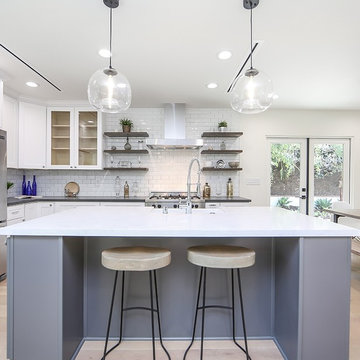
This is a remodel of small home in Pacific Palisades, Los Angeles, just off Sunset Blvd. The goals of this project are to reconfigure the floor plan and to meet current homeowner's needs and update its aesthetics to current tastes suitable in that area. To achieve these goals, the interior of the house was completely gutted and reconfigured and the exterior was removed and wrapped with new siding. Since the house is close to ocean and surrounded by celebrities' mansions, the interior design is slightly eclectic with a mix of coastal casual with a hint of modern Hollywood glam.
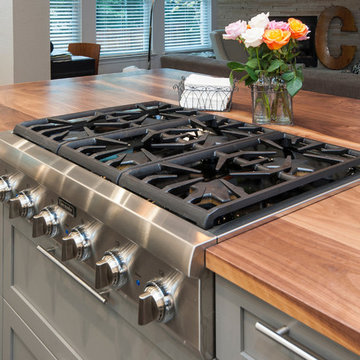
Walnut counter top was custom built by Woodwerd. Osmo TopOil was used to protect the top while maintaining a natural aged feel.
Erika Brown Edwards
Open concept kitchen - large transitional l-shaped ceramic tile open concept kitchen idea in Austin with a farmhouse sink, shaker cabinets, white cabinets, wood countertops, white backsplash, ceramic backsplash, stainless steel appliances and an island
Open concept kitchen - large transitional l-shaped ceramic tile open concept kitchen idea in Austin with a farmhouse sink, shaker cabinets, white cabinets, wood countertops, white backsplash, ceramic backsplash, stainless steel appliances and an island
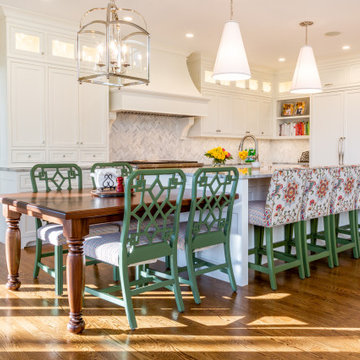
Example of a mid-sized transitional l-shaped open concept kitchen design in Minneapolis with a farmhouse sink, flat-panel cabinets, white cabinets, marble countertops, marble backsplash, white appliances, an island, gray countertops and gray backsplash
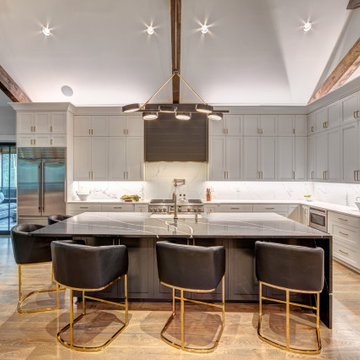
Open concept kitchen - large modern l-shaped medium tone wood floor, brown floor and exposed beam open concept kitchen idea in Atlanta with a farmhouse sink, shaker cabinets, white cabinets, quartz countertops, white backsplash, quartz backsplash, stainless steel appliances, an island and black countertops
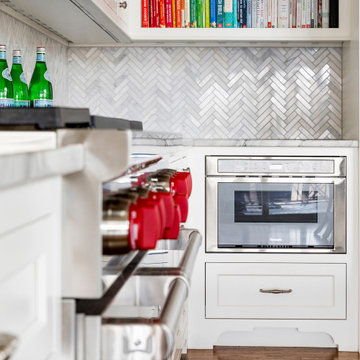
Interior Designer - Randolph Interior Design
Builder - House Dressing Company
Cabinetry Maker - Northland Woodworks
Mid-sized transitional l-shaped light wood floor and brown floor open concept kitchen photo with a farmhouse sink, flat-panel cabinets, white cabinets, marble countertops, gray backsplash, ceramic backsplash, white appliances, an island and gray countertops
Mid-sized transitional l-shaped light wood floor and brown floor open concept kitchen photo with a farmhouse sink, flat-panel cabinets, white cabinets, marble countertops, gray backsplash, ceramic backsplash, white appliances, an island and gray countertops
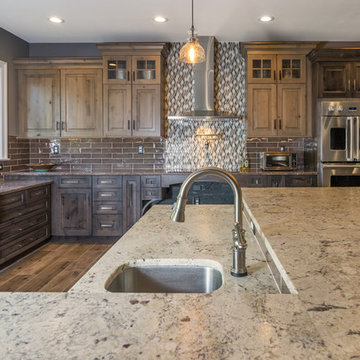
This rustic style kitchen design was created as part of a new home build to be fully wheelchair accessible for an avid home chef. This amazing design includes state of the art appliances, distressed kitchen cabinets in two stain colors, and ample storage including an angled corner pantry. The range and sinks are all specially designed to be wheelchair accessible, and the farmhouse sink also features a pull down faucet. The island is accented with a stone veneer and includes ample seating. A beverage bar with an undercounter wine refrigerator and the open plan design make this perfect place to entertain.
Linda McManus
L-Shaped Kitchen with a Farmhouse Sink Ideas
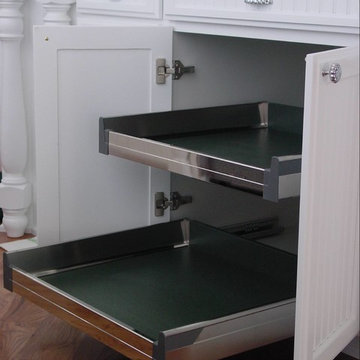
Example of a huge classic l-shaped dark wood floor eat-in kitchen design in Sacramento with a farmhouse sink, beaded inset cabinets, white cabinets, tile countertops and an island
3776





