L-Shaped Kitchen with a Peninsula Ideas
Refine by:
Budget
Sort by:Popular Today
41 - 60 of 25,377 photos

Inspiration for a small transitional l-shaped medium tone wood floor eat-in kitchen remodel in Louisville with a single-bowl sink, recessed-panel cabinets, green cabinets, quartzite countertops, gray backsplash, stone slab backsplash, stainless steel appliances, a peninsula and gray countertops
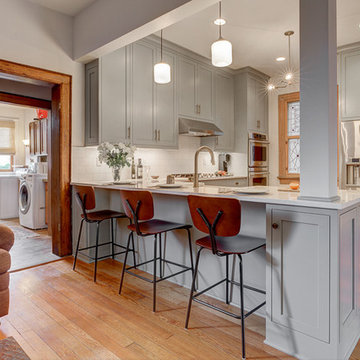
Eat-in kitchen - mid-sized contemporary l-shaped light wood floor eat-in kitchen idea in Los Angeles with a farmhouse sink, beaded inset cabinets, gray cabinets, quartzite countertops, white backsplash, subway tile backsplash, stainless steel appliances and a peninsula
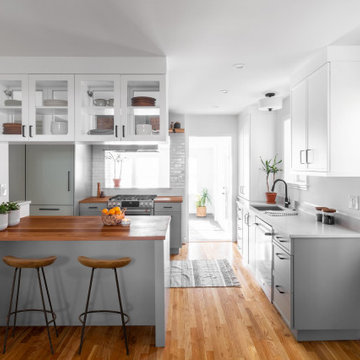
Eat-in kitchen - mid-sized transitional l-shaped light wood floor and brown floor eat-in kitchen idea in DC Metro with an undermount sink, shaker cabinets, green cabinets, wood countertops, white backsplash, subway tile backsplash, stainless steel appliances, a peninsula and brown countertops
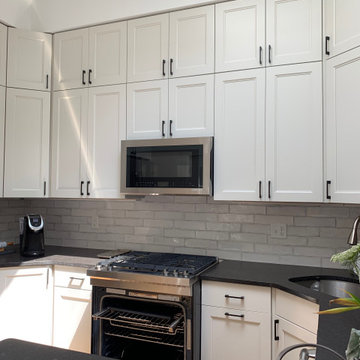
This 1850's Beacon Hill condo needed an update. The client wanted to maximize storage with transom cabinets to the ceiling. We wanted to keep the historic feel, but modernize with a simple transitional design.
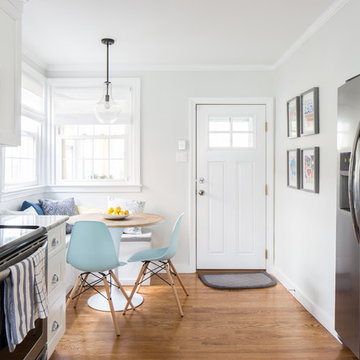
Aliza Schlabach Photography
Mid-sized transitional l-shaped medium tone wood floor eat-in kitchen photo in Philadelphia with an undermount sink, shaker cabinets, white cabinets, granite countertops, white backsplash, cement tile backsplash, stainless steel appliances and a peninsula
Mid-sized transitional l-shaped medium tone wood floor eat-in kitchen photo in Philadelphia with an undermount sink, shaker cabinets, white cabinets, granite countertops, white backsplash, cement tile backsplash, stainless steel appliances and a peninsula
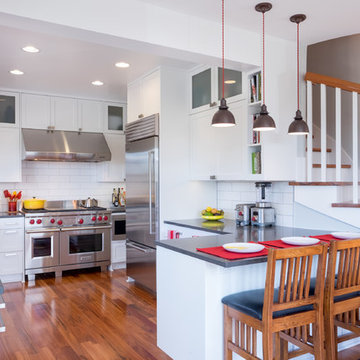
Situated on the west slope of Mt. Baker Ridge, this remodel takes a contemporary view on traditional elements to maximize space, lightness and spectacular views of downtown Seattle and Puget Sound. We were approached by Vertical Construction Group to help a client bring their 1906 craftsman into the 21st century. The original home had many redeeming qualities that were unfortunately compromised by an early 2000’s renovation. This left the new homeowners with awkward and unusable spaces. After studying numerous space plans and roofline modifications, we were able to create quality interior and exterior spaces that reflected our client’s needs and design sensibilities. The resulting master suite, living space, roof deck(s) and re-invented kitchen are great examples of a successful collaboration between homeowner and design and build teams.
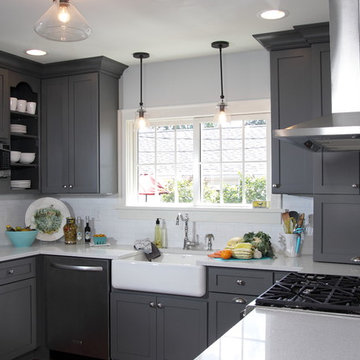
Mid-sized minimalist l-shaped dark wood floor eat-in kitchen photo in Milwaukee with a farmhouse sink, stainless steel appliances, shaker cabinets, white backsplash, subway tile backsplash, a peninsula, gray cabinets and quartz countertops
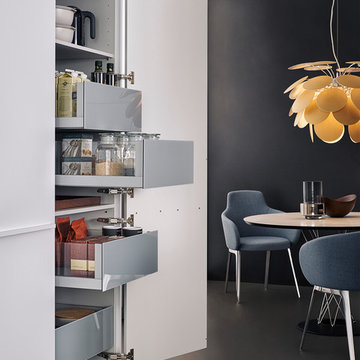
Inspiration for a mid-sized modern l-shaped kitchen remodel in New York with flat-panel cabinets, white cabinets, wood countertops and a peninsula
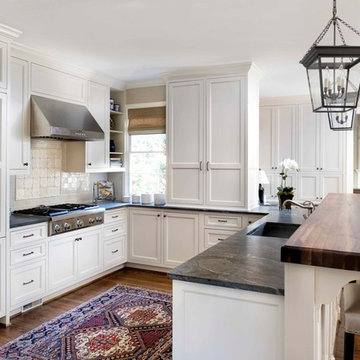
Example of a mid-sized l-shaped dark wood floor and brown floor eat-in kitchen design in Atlanta with an undermount sink, recessed-panel cabinets, white cabinets, white backsplash, subway tile backsplash, paneled appliances, soapstone countertops, a peninsula and gray countertops
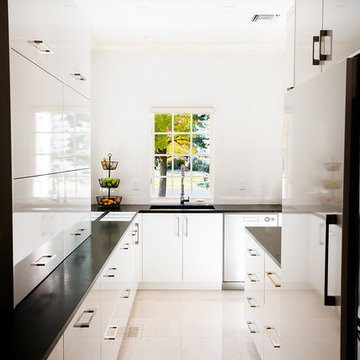
Example of a mid-sized trendy l-shaped kitchen design in Denver with flat-panel cabinets, white cabinets, a peninsula and a single-bowl sink
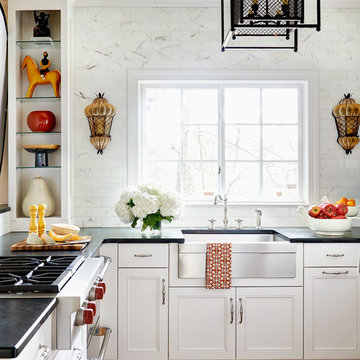
Photographer- Dustin Peck http://www.houzz.com/pro/dpphoto/dustinpeckphotographyinc
Designer- Gray walker http://www.houzz.com/pro/graywalkerinteriors/gray-walker-interiors
Feb/Mar 2016
Southern Grace http://urbanhomemagazine.com/feature/1487

A Brilliant Photo - Agnieszka Wormus
Inspiration for a huge craftsman l-shaped medium tone wood floor open concept kitchen remodel in Denver with an undermount sink, recessed-panel cabinets, medium tone wood cabinets, granite countertops, multicolored backsplash, stone slab backsplash, stainless steel appliances and a peninsula
Inspiration for a huge craftsman l-shaped medium tone wood floor open concept kitchen remodel in Denver with an undermount sink, recessed-panel cabinets, medium tone wood cabinets, granite countertops, multicolored backsplash, stone slab backsplash, stainless steel appliances and a peninsula
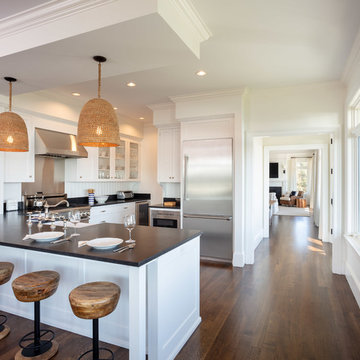
Architect: Andreozzi Architecture /
Photographer: Robert Brewster Photography
Large beach style l-shaped dark wood floor and brown floor kitchen photo in Providence with a farmhouse sink, recessed-panel cabinets, white cabinets, granite countertops, white backsplash, wood backsplash, stainless steel appliances, a peninsula and black countertops
Large beach style l-shaped dark wood floor and brown floor kitchen photo in Providence with a farmhouse sink, recessed-panel cabinets, white cabinets, granite countertops, white backsplash, wood backsplash, stainless steel appliances, a peninsula and black countertops
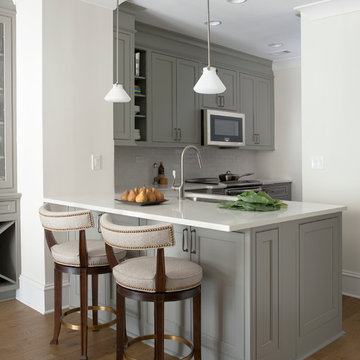
Anthony-Masterson
Inspiration for a transitional l-shaped medium tone wood floor kitchen remodel in Atlanta with an undermount sink, recessed-panel cabinets, gray cabinets, white backsplash and a peninsula
Inspiration for a transitional l-shaped medium tone wood floor kitchen remodel in Atlanta with an undermount sink, recessed-panel cabinets, gray cabinets, white backsplash and a peninsula

Kitchen - 1950s l-shaped brown floor and medium tone wood floor kitchen idea in Portland with flat-panel cabinets, quartzite countertops, white backsplash, subway tile backsplash, stainless steel appliances, white countertops, an undermount sink, medium tone wood cabinets and a peninsula

The open plan kitchen mixes simple wood-grained IKEA cabinets with a classic 1952 vintage O'Keefe & Merritt double oven, offset by a custom installation of vintage hand-painted Spanish tiles as a backsplash, set into classic subway tile.
Photo by Bret Gum for Flea Market Decor Magazine
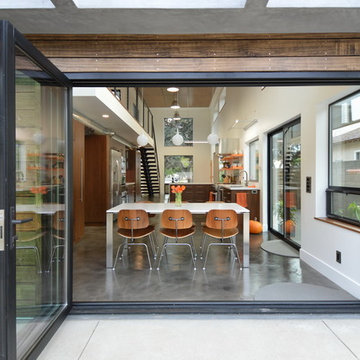
Jeff Jeannette / Jeannette Architects
Mid-sized minimalist l-shaped concrete floor open concept kitchen photo in Orange County with an undermount sink, flat-panel cabinets, dark wood cabinets, solid surface countertops, stainless steel appliances and a peninsula
Mid-sized minimalist l-shaped concrete floor open concept kitchen photo in Orange County with an undermount sink, flat-panel cabinets, dark wood cabinets, solid surface countertops, stainless steel appliances and a peninsula
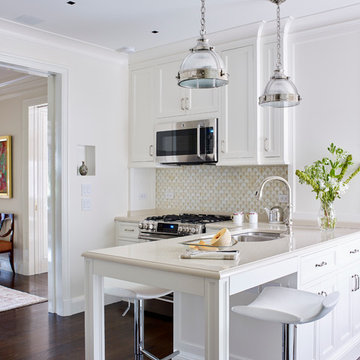
Example of a transitional l-shaped dark wood floor kitchen design in New York with an undermount sink, shaker cabinets, white cabinets, beige backsplash, stainless steel appliances and a peninsula
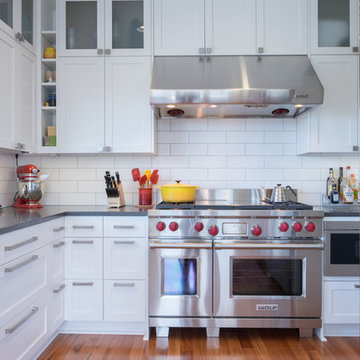
Situated on the west slope of Mt. Baker Ridge, this remodel takes a contemporary view on traditional elements to maximize space, lightness and spectacular views of downtown Seattle and Puget Sound. We were approached by Vertical Construction Group to help a client bring their 1906 craftsman into the 21st century. The original home had many redeeming qualities that were unfortunately compromised by an early 2000’s renovation. This left the new homeowners with awkward and unusable spaces. After studying numerous space plans and roofline modifications, we were able to create quality interior and exterior spaces that reflected our client’s needs and design sensibilities. The resulting master suite, living space, roof deck(s) and re-invented kitchen are great examples of a successful collaboration between homeowner and design and build teams.
L-Shaped Kitchen with a Peninsula Ideas
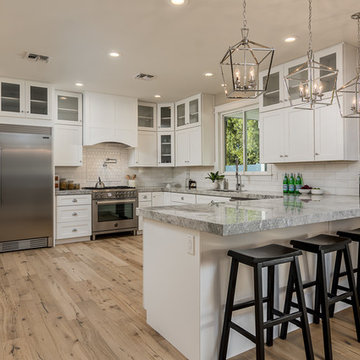
Transitional l-shaped medium tone wood floor and brown floor kitchen photo in Phoenix with an undermount sink, shaker cabinets, white cabinets, white backsplash, subway tile backsplash, stainless steel appliances, a peninsula and gray countertops
3





