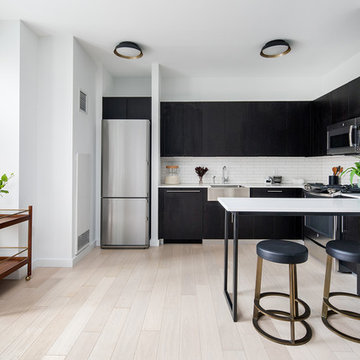L-Shaped Kitchen with a Peninsula Ideas
Refine by:
Budget
Sort by:Popular Today
61 - 80 of 25,377 photos
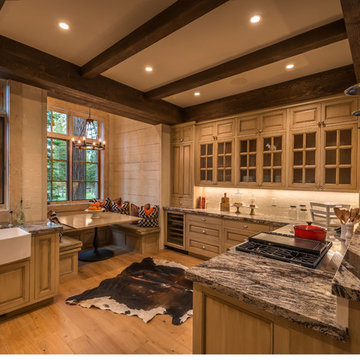
Vance Fox Photography
Inspiration for a mid-sized rustic l-shaped light wood floor eat-in kitchen remodel in Sacramento with a farmhouse sink, raised-panel cabinets, light wood cabinets, granite countertops, white backsplash, stone tile backsplash, stainless steel appliances and a peninsula
Inspiration for a mid-sized rustic l-shaped light wood floor eat-in kitchen remodel in Sacramento with a farmhouse sink, raised-panel cabinets, light wood cabinets, granite countertops, white backsplash, stone tile backsplash, stainless steel appliances and a peninsula
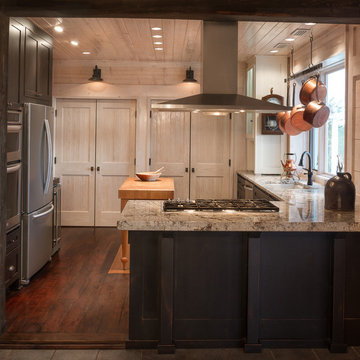
Kitchen - mid-sized cottage l-shaped dark wood floor and brown floor kitchen idea in Atlanta with shaker cabinets, dark wood cabinets, granite countertops, stainless steel appliances and a peninsula
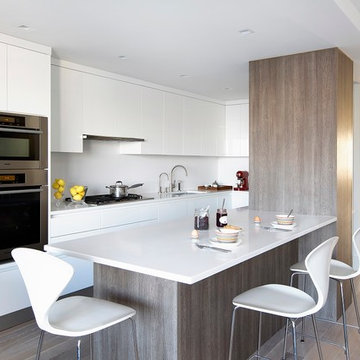
Example of a trendy l-shaped light wood floor kitchen design in New York with an undermount sink, flat-panel cabinets, white cabinets, white backsplash, stainless steel appliances and a peninsula

Colin Conces
Example of a small 1950s l-shaped porcelain tile and black floor open concept kitchen design in Omaha with an undermount sink, flat-panel cabinets, gray cabinets, quartzite countertops, white backsplash, glass sheet backsplash, paneled appliances, a peninsula and white countertops
Example of a small 1950s l-shaped porcelain tile and black floor open concept kitchen design in Omaha with an undermount sink, flat-panel cabinets, gray cabinets, quartzite countertops, white backsplash, glass sheet backsplash, paneled appliances, a peninsula and white countertops
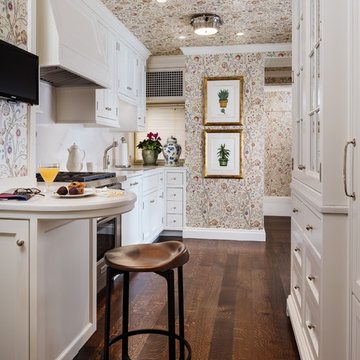
Kim Sargent
Elegant l-shaped dark wood floor kitchen photo in New York with an undermount sink, shaker cabinets, white cabinets, white backsplash, a peninsula and beige countertops
Elegant l-shaped dark wood floor kitchen photo in New York with an undermount sink, shaker cabinets, white cabinets, white backsplash, a peninsula and beige countertops
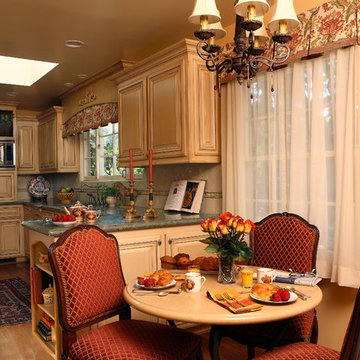
Our objective was to transform a dark and dated traditional kitchen into an elegant and functional space. Our solution included adding a skylight, larger window and glass door to frame the garden views, designing new custom cabinetry, selecting all new stainless appliances, creating a color palette of celadon green and crème with accents, and specifying new furnishings, lighting, and custom window treatments.
---
Project designed by Pasadena interior design studio Soul Interiors Design. They serve Pasadena, San Marino, La Cañada Flintridge, Sierra Madre, Altadena, and surrounding areas.
---
For more about Soul Interiors Design, click here: https://www.soulinteriorsdesign.com/
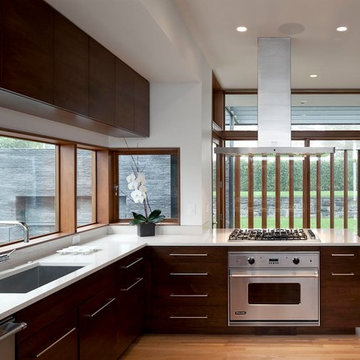
Mid-sized trendy l-shaped medium tone wood floor and brown floor enclosed kitchen photo in Portland with an undermount sink, flat-panel cabinets, stainless steel appliances, a peninsula, dark wood cabinets and window backsplash
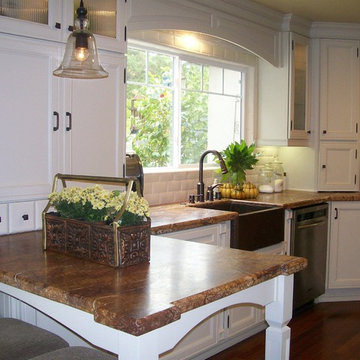
This is one of our kitchen remodels. This classic white kitchen features a farmhouse sink and a breakfast bar.
Inspiration for a large timeless l-shaped open concept kitchen remodel in San Francisco with a single-bowl sink, raised-panel cabinets, white cabinets, granite countertops, beige backsplash, stainless steel appliances and a peninsula
Inspiration for a large timeless l-shaped open concept kitchen remodel in San Francisco with a single-bowl sink, raised-panel cabinets, white cabinets, granite countertops, beige backsplash, stainless steel appliances and a peninsula
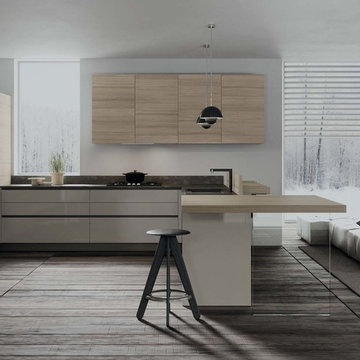
Mid-sized minimalist l-shaped porcelain tile open concept kitchen photo in New York with an undermount sink, flat-panel cabinets, beige cabinets, solid surface countertops, stainless steel appliances and a peninsula
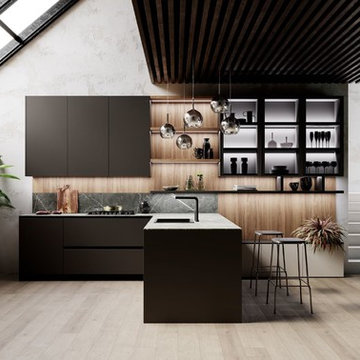
Open concept kitchen - mid-sized contemporary l-shaped light wood floor and beige floor open concept kitchen idea in San Francisco with a drop-in sink, flat-panel cabinets, black cabinets, quartz countertops, brown backsplash, wood backsplash, paneled appliances, a peninsula and gray countertops
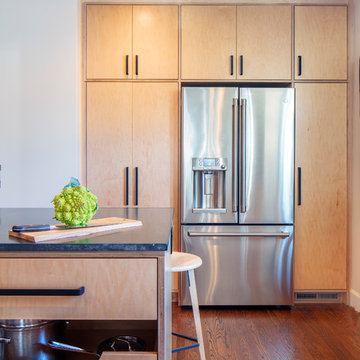
The asymmetry of this layout allowed for playfulness and informality. Photo Credit: Michael Hospelt
Eat-in kitchen - mid-sized modern l-shaped medium tone wood floor and brown floor eat-in kitchen idea in San Francisco with an undermount sink, flat-panel cabinets, light wood cabinets, granite countertops, blue backsplash, ceramic backsplash, stainless steel appliances, a peninsula and black countertops
Eat-in kitchen - mid-sized modern l-shaped medium tone wood floor and brown floor eat-in kitchen idea in San Francisco with an undermount sink, flat-panel cabinets, light wood cabinets, granite countertops, blue backsplash, ceramic backsplash, stainless steel appliances, a peninsula and black countertops
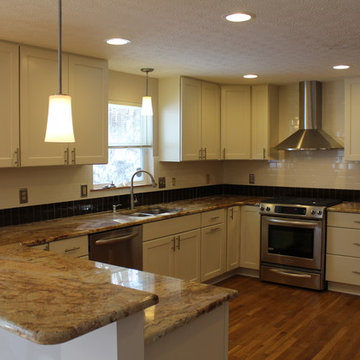
Inspiration for a mid-sized timeless l-shaped medium tone wood floor eat-in kitchen remodel in Columbus with an integrated sink, flat-panel cabinets, white cabinets, granite countertops, white backsplash, ceramic backsplash, stainless steel appliances and a peninsula
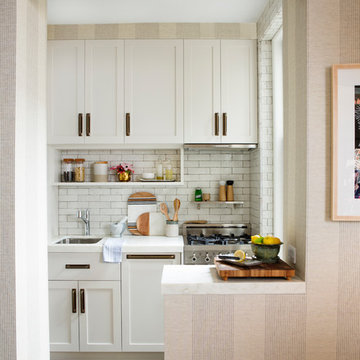
Elizabeth Lippman
Eat-in kitchen - small contemporary l-shaped light wood floor and beige floor eat-in kitchen idea in New York with an undermount sink, shaker cabinets, white cabinets, marble countertops, white backsplash, subway tile backsplash, stainless steel appliances and a peninsula
Eat-in kitchen - small contemporary l-shaped light wood floor and beige floor eat-in kitchen idea in New York with an undermount sink, shaker cabinets, white cabinets, marble countertops, white backsplash, subway tile backsplash, stainless steel appliances and a peninsula
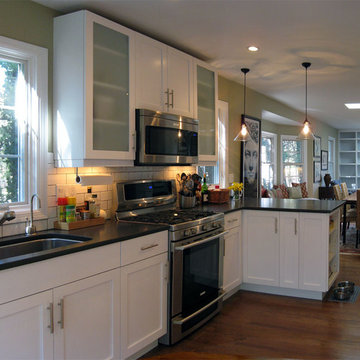
MADLAB LLC
Example of a mid-sized transitional l-shaped medium tone wood floor eat-in kitchen design in New York with an undermount sink, glass-front cabinets, white cabinets, soapstone countertops, white backsplash, subway tile backsplash, stainless steel appliances and a peninsula
Example of a mid-sized transitional l-shaped medium tone wood floor eat-in kitchen design in New York with an undermount sink, glass-front cabinets, white cabinets, soapstone countertops, white backsplash, subway tile backsplash, stainless steel appliances and a peninsula
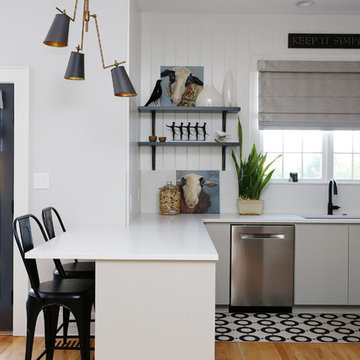
Inspiration for a farmhouse l-shaped medium tone wood floor kitchen remodel in Raleigh with an undermount sink, flat-panel cabinets, gray cabinets, white backsplash, stainless steel appliances and a peninsula
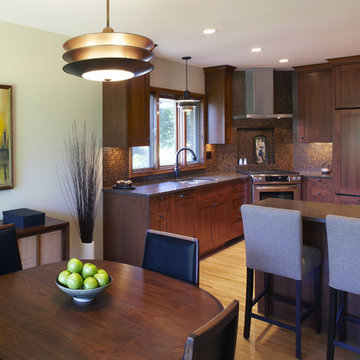
This stunning mid-century whole house remodel focuses on integrating great new fixtures, finishes and materials, while preserving the integrity of the original architectural aesthetic. This atomic age gem has many original architectural features like a custom copper fireplace hood, 12' stacking wood doors, and original woodwork that mesh seamlessly with the new design elements. Included in the project are an owners' suite with new master bath, a new kitchen, and completely remodeled main and lower levels.
Photos: Jill Greer

Architect - Scott Tulay, AIA
Contractor-Roger Clark
Cabinetry-Jim Picardi
Kitchen - mid-sized transitional l-shaped slate floor kitchen idea in Boston with a farmhouse sink, recessed-panel cabinets, white cabinets, granite countertops, metallic backsplash, metal backsplash, stainless steel appliances and a peninsula
Kitchen - mid-sized transitional l-shaped slate floor kitchen idea in Boston with a farmhouse sink, recessed-panel cabinets, white cabinets, granite countertops, metallic backsplash, metal backsplash, stainless steel appliances and a peninsula
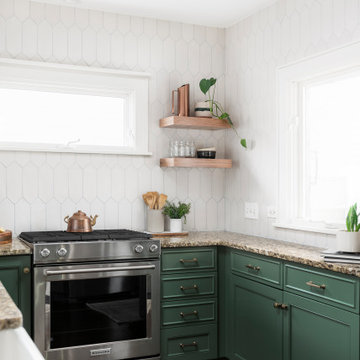
Cabinet paint color: Cushing Green by Benjamin Moore
Inspiration for a mid-sized transitional l-shaped dark wood floor and brown floor open concept kitchen remodel in Chicago with a farmhouse sink, recessed-panel cabinets, green cabinets, granite countertops, white backsplash, ceramic backsplash, stainless steel appliances, a peninsula and beige countertops
Inspiration for a mid-sized transitional l-shaped dark wood floor and brown floor open concept kitchen remodel in Chicago with a farmhouse sink, recessed-panel cabinets, green cabinets, granite countertops, white backsplash, ceramic backsplash, stainless steel appliances, a peninsula and beige countertops
L-Shaped Kitchen with a Peninsula Ideas
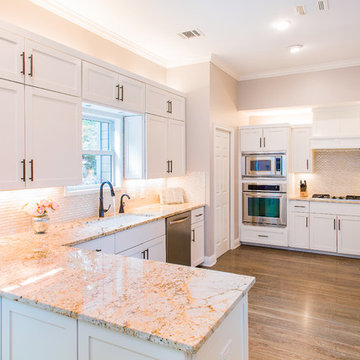
A modern-contemporary home that boasts a cool, urban style. Each room was decorated somewhat simply while featuring some jaw-dropping accents. From the bicycle wall decor in the dining room to the glass and gold-based table in the breakfast nook, each room had a unique take on contemporary design (with a nod to mid-century modern design).
Designed by Sara Barney’s BANDD DESIGN, who are based in Austin, Texas and serving throughout Round Rock, Lake Travis, West Lake Hills, and Tarrytown.
For more about BANDD DESIGN, click here: https://bandddesign.com/
To learn more about this project, click here: https://bandddesign.com/westlake-house-in-the-hills/
4






