L-Shaped Kitchen with a Peninsula Ideas
Refine by:
Budget
Sort by:Popular Today
81 - 100 of 25,377 photos
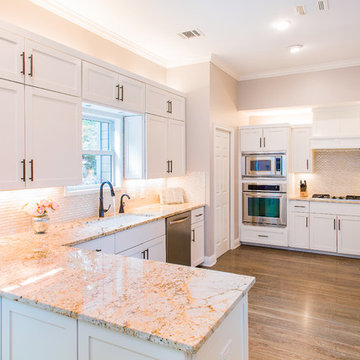
A modern-contemporary home that boasts a cool, urban style. Each room was decorated somewhat simply while featuring some jaw-dropping accents. From the bicycle wall decor in the dining room to the glass and gold-based table in the breakfast nook, each room had a unique take on contemporary design (with a nod to mid-century modern design).
Designed by Sara Barney’s BANDD DESIGN, who are based in Austin, Texas and serving throughout Round Rock, Lake Travis, West Lake Hills, and Tarrytown.
For more about BANDD DESIGN, click here: https://bandddesign.com/
To learn more about this project, click here: https://bandddesign.com/westlake-house-in-the-hills/
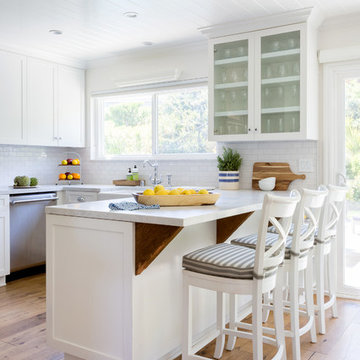
Example of a trendy l-shaped beige floor open concept kitchen design in Los Angeles with a farmhouse sink, shaker cabinets, white cabinets, white backsplash, subway tile backsplash, stainless steel appliances and a peninsula
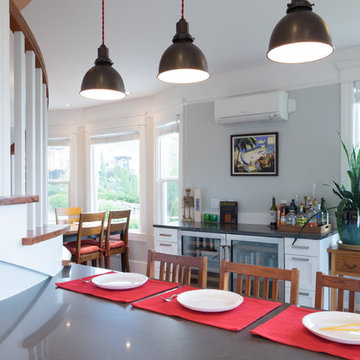
Situated on the west slope of Mt. Baker Ridge, this remodel takes a contemporary view on traditional elements to maximize space, lightness and spectacular views of downtown Seattle and Puget Sound. We were approached by Vertical Construction Group to help a client bring their 1906 craftsman into the 21st century. The original home had many redeeming qualities that were unfortunately compromised by an early 2000’s renovation. This left the new homeowners with awkward and unusable spaces. After studying numerous space plans and roofline modifications, we were able to create quality interior and exterior spaces that reflected our client’s needs and design sensibilities. The resulting master suite, living space, roof deck(s) and re-invented kitchen are great examples of a successful collaboration between homeowner and design and build teams.
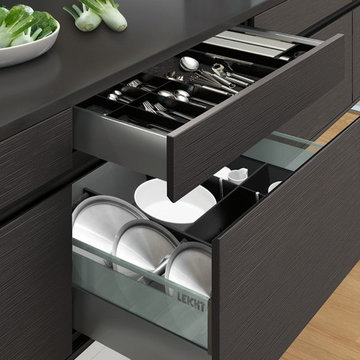
Eat-in kitchen - mid-sized contemporary l-shaped light wood floor eat-in kitchen idea in New York with flat-panel cabinets, white cabinets, solid surface countertops, stainless steel appliances and a peninsula
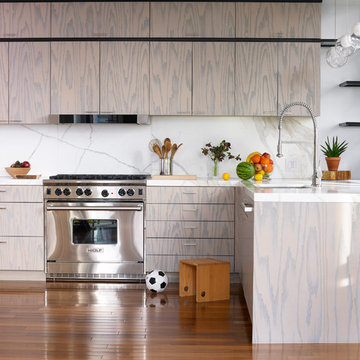
Alexandra Rowley
Inspiration for a huge contemporary l-shaped medium tone wood floor kitchen remodel in New York with an undermount sink, flat-panel cabinets, light wood cabinets, marble countertops, white backsplash, stone slab backsplash, stainless steel appliances and a peninsula
Inspiration for a huge contemporary l-shaped medium tone wood floor kitchen remodel in New York with an undermount sink, flat-panel cabinets, light wood cabinets, marble countertops, white backsplash, stone slab backsplash, stainless steel appliances and a peninsula
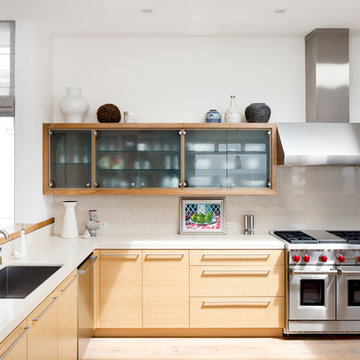
Kitchen - contemporary l-shaped kitchen idea in Los Angeles with an undermount sink, glass-front cabinets, white backsplash, stainless steel appliances and a peninsula
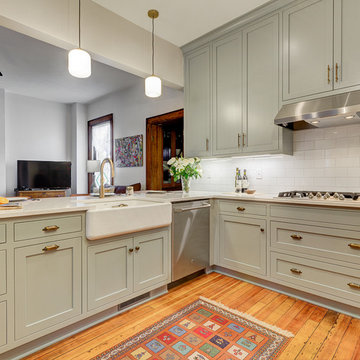
Inspiration for a mid-sized modern l-shaped light wood floor eat-in kitchen remodel in Los Angeles with a farmhouse sink, beaded inset cabinets, gray cabinets, quartzite countertops, white backsplash, subway tile backsplash, stainless steel appliances and a peninsula
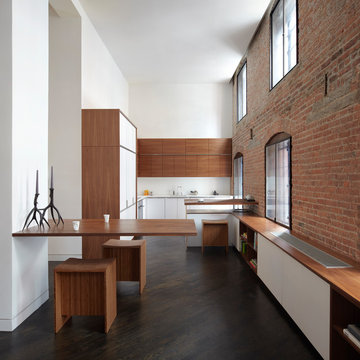
Open concept kitchen - large contemporary l-shaped dark wood floor and brown floor open concept kitchen idea in New York with flat-panel cabinets, medium tone wood cabinets, quartzite countertops, white backsplash, stainless steel appliances and a peninsula
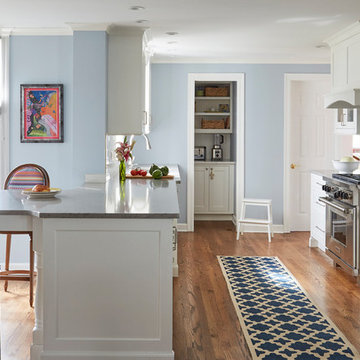
Kitchen - transitional l-shaped dark wood floor and brown floor kitchen idea in Chicago with shaker cabinets, white cabinets, paneled appliances, a peninsula and gray countertops
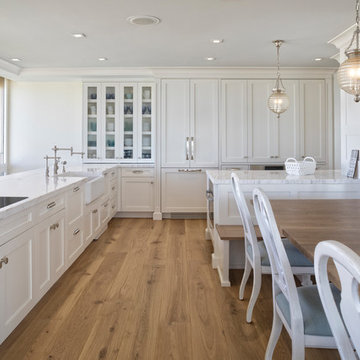
Eat-in kitchen - transitional l-shaped medium tone wood floor and brown floor eat-in kitchen idea in Miami with a farmhouse sink, recessed-panel cabinets, white cabinets, black appliances, a peninsula and white countertops
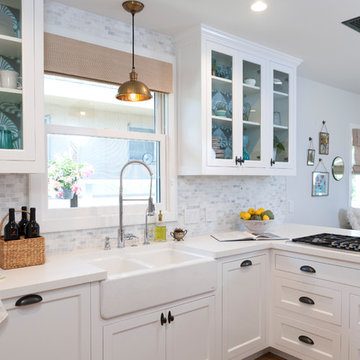
Open concept kitchen - coastal l-shaped open concept kitchen idea in Orange County with shaker cabinets, white cabinets, gray backsplash, black appliances, a peninsula and white countertops
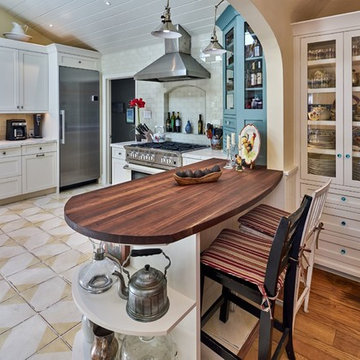
Example of a mid-sized cottage l-shaped ceramic tile eat-in kitchen design in San Francisco with a farmhouse sink, shaker cabinets, white cabinets, marble countertops, white backsplash, glass tile backsplash, stainless steel appliances and a peninsula
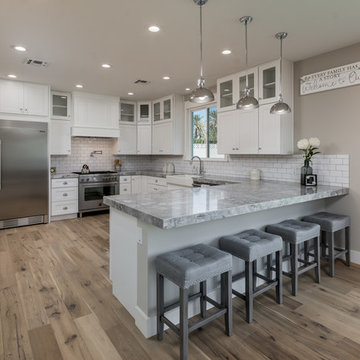
Inspiration for a transitional l-shaped brown floor kitchen remodel in Phoenix with a farmhouse sink, shaker cabinets, white cabinets, white backsplash, subway tile backsplash, stainless steel appliances, a peninsula and gray countertops
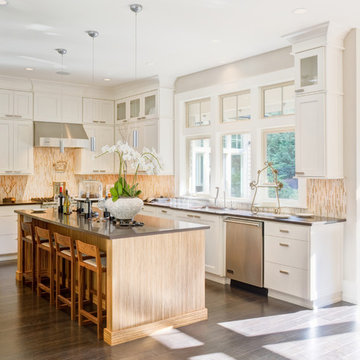
Custom made white kitchen L-shape design with vita maple kitchen cabinets and light-brown stone counter tops.(stainless steel appliances)
Enclosed kitchen - large contemporary l-shaped dark wood floor enclosed kitchen idea in Los Angeles with a double-bowl sink, glass-front cabinets, white cabinets, solid surface countertops, stainless steel appliances and a peninsula
Enclosed kitchen - large contemporary l-shaped dark wood floor enclosed kitchen idea in Los Angeles with a double-bowl sink, glass-front cabinets, white cabinets, solid surface countertops, stainless steel appliances and a peninsula
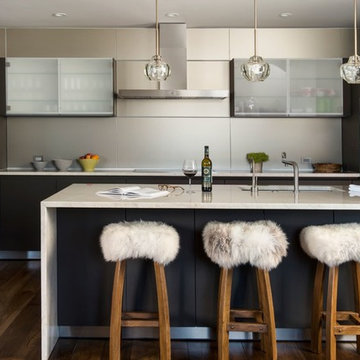
Merilee Noorani
Kitchen - contemporary l-shaped dark wood floor and brown floor kitchen idea in Denver with an undermount sink, flat-panel cabinets, gray cabinets, metallic backsplash and a peninsula
Kitchen - contemporary l-shaped dark wood floor and brown floor kitchen idea in Denver with an undermount sink, flat-panel cabinets, gray cabinets, metallic backsplash and a peninsula
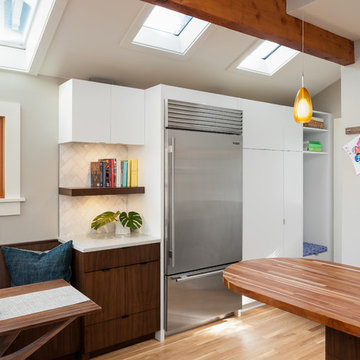
Julie Mannell Photography
Inspiration for a mid-sized 1960s l-shaped medium tone wood floor eat-in kitchen remodel in Seattle with an undermount sink, flat-panel cabinets, medium tone wood cabinets, quartz countertops, white backsplash, stone tile backsplash, stainless steel appliances and a peninsula
Inspiration for a mid-sized 1960s l-shaped medium tone wood floor eat-in kitchen remodel in Seattle with an undermount sink, flat-panel cabinets, medium tone wood cabinets, quartz countertops, white backsplash, stone tile backsplash, stainless steel appliances and a peninsula
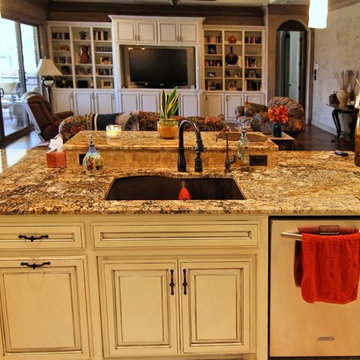
Looking out from the kitchen into the open Living Room area.
Open concept kitchen - mid-sized traditional l-shaped open concept kitchen idea in Dallas with an undermount sink, raised-panel cabinets, distressed cabinets, granite countertops, beige backsplash, porcelain backsplash, stainless steel appliances and a peninsula
Open concept kitchen - mid-sized traditional l-shaped open concept kitchen idea in Dallas with an undermount sink, raised-panel cabinets, distressed cabinets, granite countertops, beige backsplash, porcelain backsplash, stainless steel appliances and a peninsula

Transitional l-shaped medium tone wood floor and brown floor kitchen photo in Houston with an undermount sink, recessed-panel cabinets, white cabinets, gray backsplash, mosaic tile backsplash, stainless steel appliances, a peninsula and gray countertops
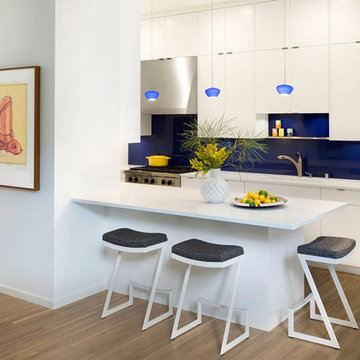
Builder: SilverMark Design & Build | Photographer: Spacecrafting
Kitchen - contemporary l-shaped medium tone wood floor and brown floor kitchen idea in Minneapolis with an undermount sink, flat-panel cabinets, white cabinets, blue backsplash, glass sheet backsplash, stainless steel appliances and a peninsula
Kitchen - contemporary l-shaped medium tone wood floor and brown floor kitchen idea in Minneapolis with an undermount sink, flat-panel cabinets, white cabinets, blue backsplash, glass sheet backsplash, stainless steel appliances and a peninsula
L-Shaped Kitchen with a Peninsula Ideas
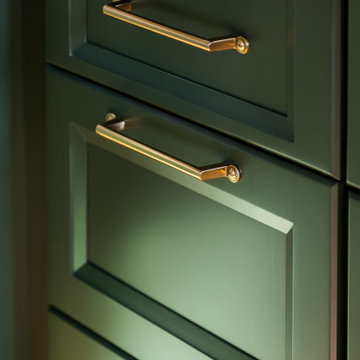
Eat-in kitchen - small transitional l-shaped medium tone wood floor eat-in kitchen idea in Louisville with a single-bowl sink, recessed-panel cabinets, green cabinets, quartzite countertops, gray backsplash, stone slab backsplash, stainless steel appliances, a peninsula and gray countertops
5





