L-Shaped Kitchen with a Peninsula Ideas
Refine by:
Budget
Sort by:Popular Today
101 - 120 of 25,377 photos
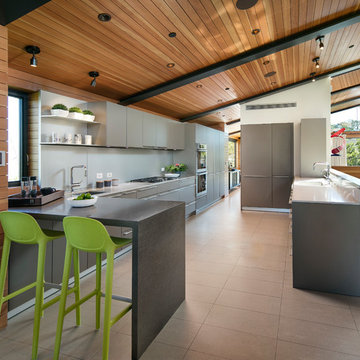
Kitchen - contemporary l-shaped beige floor kitchen idea in Los Angeles with an undermount sink, flat-panel cabinets, gray cabinets, gray backsplash, a peninsula and white countertops
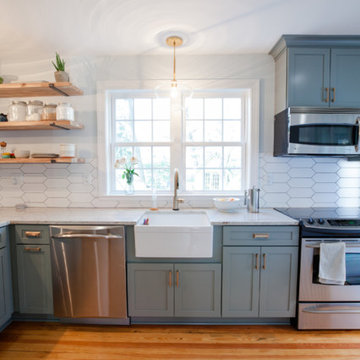
Kitchen renovation by Adlich Renovations. Kraftmaid cabinetry Lyndale door in Bonsai finish. Sink is an Elkay farmhouse fireclay with a Delta Trinisic faucet in Champagne Bronze. Cabinetry, sink and faucet supplied by Richmond Noland Company.
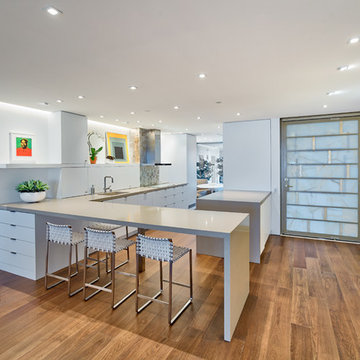
Inspiration for a contemporary l-shaped medium tone wood floor and brown floor kitchen remodel in Orange County with flat-panel cabinets, white cabinets, a peninsula and gray countertops
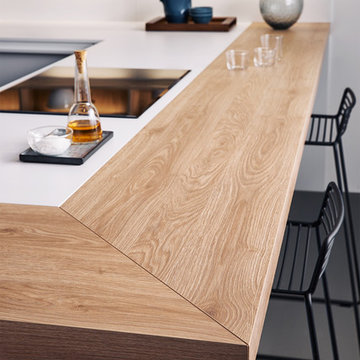
Example of a mid-sized minimalist l-shaped kitchen design in New York with flat-panel cabinets, white cabinets, wood countertops and a peninsula
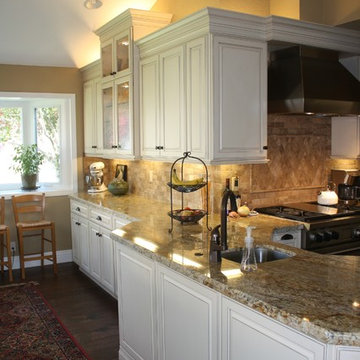
Example of a large classic l-shaped open concept kitchen design in San Francisco with a single-bowl sink, raised-panel cabinets, white cabinets, granite countertops, beige backsplash, stainless steel appliances and a peninsula
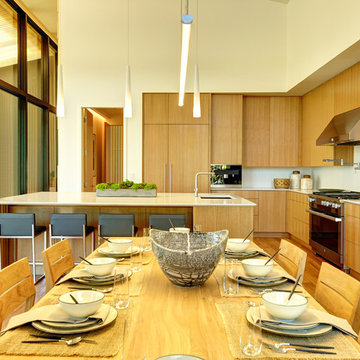
Gregory Dean Photography
Example of a trendy l-shaped brown floor eat-in kitchen design in Other with an undermount sink, flat-panel cabinets, brown cabinets, white backsplash, stainless steel appliances and a peninsula
Example of a trendy l-shaped brown floor eat-in kitchen design in Other with an undermount sink, flat-panel cabinets, brown cabinets, white backsplash, stainless steel appliances and a peninsula
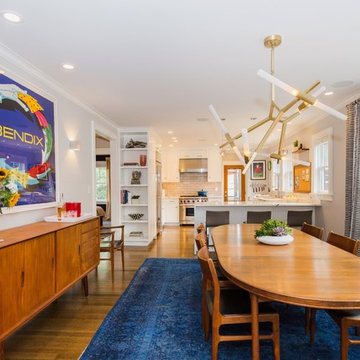
an open kitchen with transitional cabinets and a wolf range
Inspiration for a mid-sized transitional l-shaped dark wood floor and brown floor eat-in kitchen remodel in Boston with an undermount sink, shaker cabinets, white cabinets, marble countertops, gray backsplash, cement tile backsplash, stainless steel appliances, a peninsula and white countertops
Inspiration for a mid-sized transitional l-shaped dark wood floor and brown floor eat-in kitchen remodel in Boston with an undermount sink, shaker cabinets, white cabinets, marble countertops, gray backsplash, cement tile backsplash, stainless steel appliances, a peninsula and white countertops
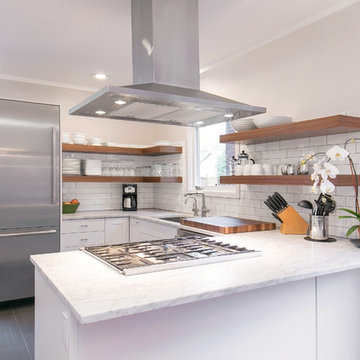
We made this small kitchen feel spacious with floating shelves instead of bulking cabinets. The warmth of the wood shelves adds dimension to the otherwise white kitchen. Photo credit: Cleary O'Farrell, www.clearyphoto.net
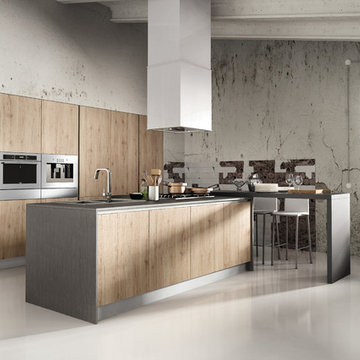
Despite it shows itself with simplicity and pure linearity, the peculiarities of Simplicia are multiple and all determinants, to reveal an immense creative character. A constructive modularity of remarkable compositional flexibility allows customizations of great aesthetic functional innovation, thanks to the strong contribution of a targeted range of colors: matte finish doors with ABS edging to match the color CONFETTO, SABBIA, CANAPA, LAVAGNA and wood finishes TABACCO, CENERE, OLMO, DAMA, CONCHIGLIA, LONDRA and NATURALE with pore synchronized. To theseare added also a complete set of attachments multi-purpose, together with electric appliances and hoods of high technology.
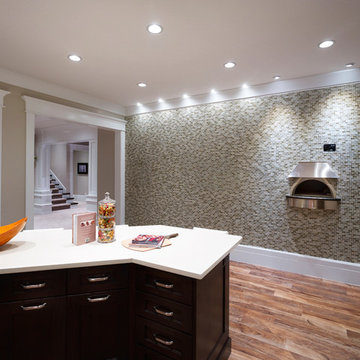
Simple Luxury Photography
Eat-in kitchen - traditional l-shaped dark wood floor eat-in kitchen idea in Salt Lake City with an undermount sink, recessed-panel cabinets, dark wood cabinets, solid surface countertops, multicolored backsplash, ceramic backsplash, stainless steel appliances and a peninsula
Eat-in kitchen - traditional l-shaped dark wood floor eat-in kitchen idea in Salt Lake City with an undermount sink, recessed-panel cabinets, dark wood cabinets, solid surface countertops, multicolored backsplash, ceramic backsplash, stainless steel appliances and a peninsula
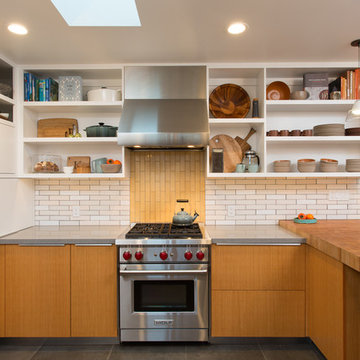
Ren Dodge Photography
Inspiration for a contemporary l-shaped kitchen remodel in San Francisco with open cabinets, white cabinets, white backsplash, subway tile backsplash, stainless steel appliances and a peninsula
Inspiration for a contemporary l-shaped kitchen remodel in San Francisco with open cabinets, white cabinets, white backsplash, subway tile backsplash, stainless steel appliances and a peninsula
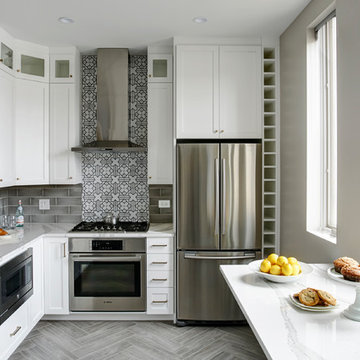
Mike Kaskel
Inspiration for a mid-sized transitional l-shaped medium tone wood floor eat-in kitchen remodel in Chicago with an undermount sink, recessed-panel cabinets, white cabinets, quartz countertops, multicolored backsplash, ceramic backsplash, stainless steel appliances and a peninsula
Inspiration for a mid-sized transitional l-shaped medium tone wood floor eat-in kitchen remodel in Chicago with an undermount sink, recessed-panel cabinets, white cabinets, quartz countertops, multicolored backsplash, ceramic backsplash, stainless steel appliances and a peninsula
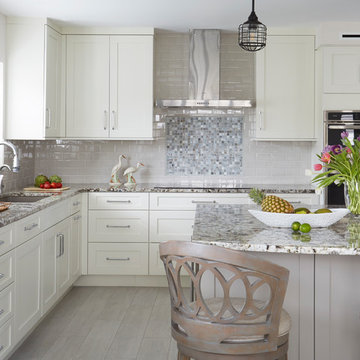
This Condo has been in the family since it was first built. And it was in desperate need of being renovated. The kitchen was isolated from the rest of the condo. The laundry space was an old pantry that was converted. We needed to open up the kitchen to living space to make the space feel larger. By changing the entrance to the first guest bedroom and turn in a den with a wonderful walk in owners closet.
Then we removed the old owners closet, adding that space to the guest bath to allow us to make the shower bigger. In addition giving the vanity more space.
The rest of the condo was updated. The master bath again was tight, but by removing walls and changing door swings we were able to make it functional and beautiful all that the same time.
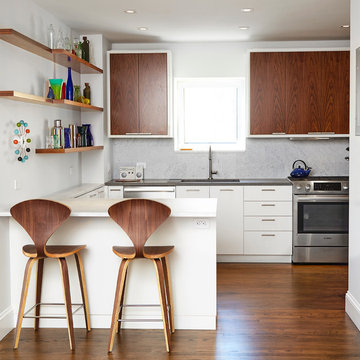
Alyssa Kirsten
Mid-sized minimalist l-shaped dark wood floor open concept kitchen photo in New York with marble countertops, gray backsplash, stainless steel appliances, a peninsula, an undermount sink, flat-panel cabinets, dark wood cabinets and stone tile backsplash
Mid-sized minimalist l-shaped dark wood floor open concept kitchen photo in New York with marble countertops, gray backsplash, stainless steel appliances, a peninsula, an undermount sink, flat-panel cabinets, dark wood cabinets and stone tile backsplash
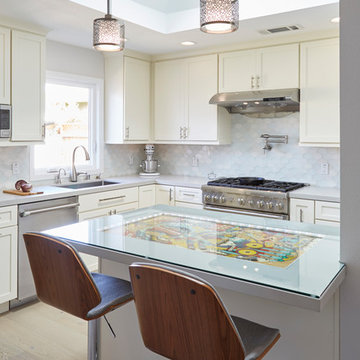
This open floor plan, bright and airy kitchen was made for hosting parties. An adjacent bar area really ties the small space together, with plenty of room for storing your favorite wines and spirits.
Photos By Mike Kaskel
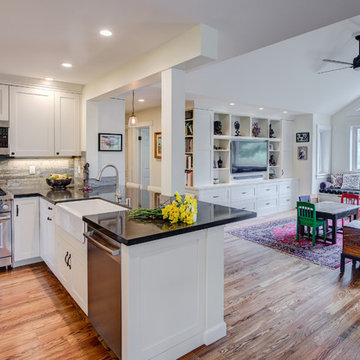
Simple white cabinets were used throughout the kitchen, hallway and family room to keep the space bright. This also allowed the homeowner's eclectic ensemble of collected items from around the world stand out.
Open shelves, a wood top and industrial looking tile create interesting focal points throughout the space.
Schedule an appointment with one of our designers: http://www.gkandb.com/contact-us/
DESIGNER: DAVID KILJIANOWICZ
PHOTOGRAPHY: TREVE JOHNSON PHOTOGRAPHY
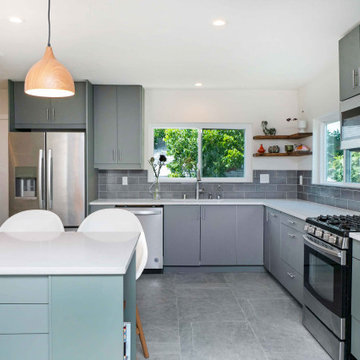
Example of a trendy l-shaped gray floor kitchen design in Los Angeles with an undermount sink, flat-panel cabinets, gray cabinets, gray backsplash, subway tile backsplash, stainless steel appliances, a peninsula and white countertops
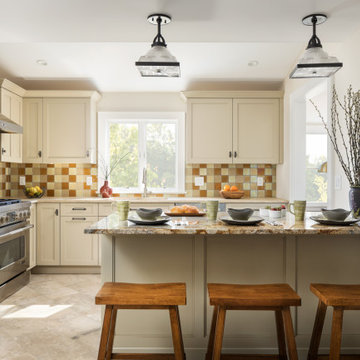
: This kitchen required a major remodel. The existing space was as unattractive as it was nonfunctional. Old non-working appliances, a dead-end space with no flow to adjacent rooms, poor lighting, and a sewer line running through the middle of the cabinets. Instead of being a haven for this working couple and extended family, the space was a nightmare. The designer was retained to create spaces for family gatherings to enjoy cooking and baking, provide storage for daily needs as well as bulk good storage and allow the kitchen to be the center piece of the home with improved access and flow throughout. Additions to the Wishlist were a mud room, laundry (not in the garage) and a place for the cats. A small addition created enough room to accommodate an island/peninsula layout suitable for baking and casual eating, a large range, generous storage both below and above the countertop. A full-size microwave convection oven built into the island provides additional baking capacity. Dish storage is in a customized drawer to make access easier for the petite client. A large framed pantry for food and essentials is located next to the island/peninsula. The old closet which contained the water meter and shut off valves now provides storage for brooms, vacuum cleaners, cleaning supplies and bulk goods. The ceiling heights in the entire home were low so in the addition a vaulted ceiling aligning with adjacent sunroom visually opened the room. This reimagined room is now the heart of the home.
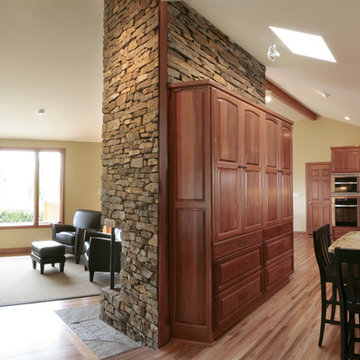
We converted this daylight ranch kitchen/dining/living/entry to a single great room. The cathedral ceilings were vaulted from inside without removing the roof. The stairs were moved from the galley kitchen to the center of the home, we removed the dividing walls and extend fireplace from 8' to 12'-6" and refaced to make it the focal point of the room. Red oak flooring was installed in the entry and kitchen to match the existing living room. Custom built cabinets from red lyptus wood. GE Professional grade appliances. The lighting was designed to segment each space individually creating the space using light and dark without walls. A central audio/video system was installed to provide the appropriate background music for any mood. Photos by - Frank DeSantis Photography
L-Shaped Kitchen with a Peninsula Ideas
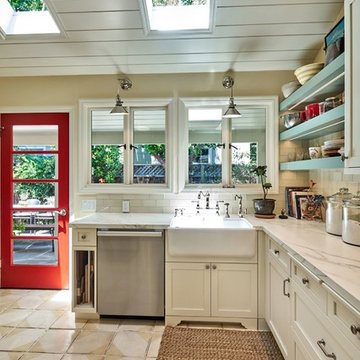
Mid-sized cottage l-shaped ceramic tile eat-in kitchen photo in San Francisco with a farmhouse sink, shaker cabinets, white cabinets, marble countertops, white backsplash, glass tile backsplash, stainless steel appliances and a peninsula
6





