L-Shaped Kitchen with a Peninsula Ideas
Refine by:
Budget
Sort by:Popular Today
141 - 160 of 25,377 photos
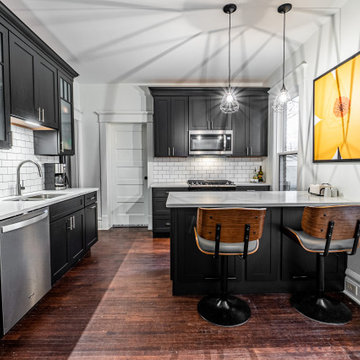
Kitchen - mid-sized transitional l-shaped medium tone wood floor and brown floor kitchen idea in Columbus with a double-bowl sink, shaker cabinets, black cabinets, white backsplash, subway tile backsplash, stainless steel appliances, a peninsula and gray countertops
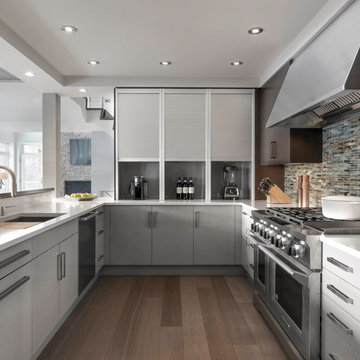
Susan Teara, photographer
Large trendy l-shaped light wood floor and beige floor open concept kitchen photo in Burlington with an undermount sink, flat-panel cabinets, dark wood cabinets, solid surface countertops, multicolored backsplash, mosaic tile backsplash, stainless steel appliances and a peninsula
Large trendy l-shaped light wood floor and beige floor open concept kitchen photo in Burlington with an undermount sink, flat-panel cabinets, dark wood cabinets, solid surface countertops, multicolored backsplash, mosaic tile backsplash, stainless steel appliances and a peninsula
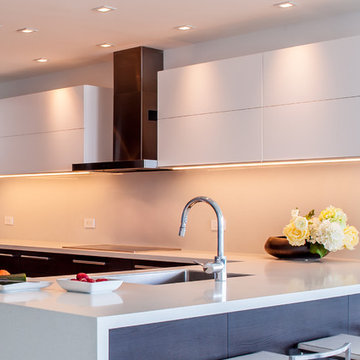
Photography: Vala Kodish
Mid-sized trendy l-shaped porcelain tile enclosed kitchen photo in Miami with an undermount sink, stainless steel appliances, flat-panel cabinets, dark wood cabinets, quartz countertops, white backsplash, stone slab backsplash and a peninsula
Mid-sized trendy l-shaped porcelain tile enclosed kitchen photo in Miami with an undermount sink, stainless steel appliances, flat-panel cabinets, dark wood cabinets, quartz countertops, white backsplash, stone slab backsplash and a peninsula
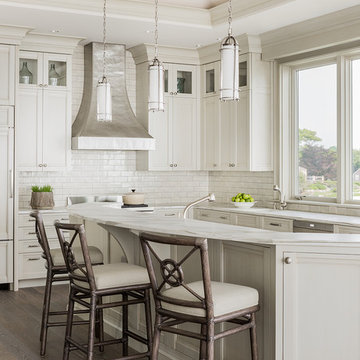
Our clients lived in a wonderful home they designed and built which they referred to as their dream home until this property they admired for many years became available. Its location on a point with spectacular ocean views made it impossible to resist. This 40-year-old home was state of the art for its time. It was perfectly sited but needed to be renovated to accommodate their lifestyle and make use of current materials. Thus began the 3-year journey. They decided to capture one of the most exquisite views of Boston’s North Shore and do a full renovation inside and out. This project was a complete gut renovation with the addition of a guest suite above the garage and a new front entry.
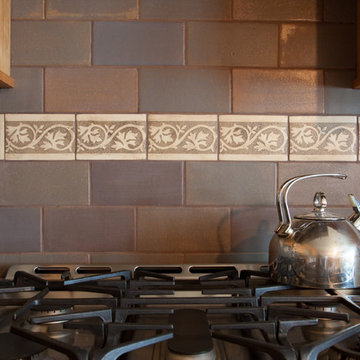
If you're looking for a more subdued color or design for your kitchen backsplash then perhaps this kitchen can serve as a stunning inspiration.
The single colored Subway Tile chosen for this project complements the homeowners Old English inspired trim pieces to create a beautiful and historical look.
4"x8" Subway Tile - 912R Cloudy Sky
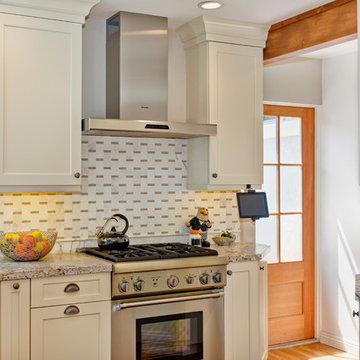
This adorable kitchen in Point Loma, CA is now open to the family room, small in spaces but united with a nature-inspired color palette. The kitchen went through an extensive remodel removing walls, raised ceiling, exposing the beam and a new glass door for the back entry and now this small kitchen feel open and spacious. The cabinetry features shaker elements―clean lines, plain trim, and little ornamentation― great for transitional decor.
Functional fixtures and modern appliances peacefully coexist with the mosaic marble backsplash. Hidden behind the door panels is a 30” Subzero refrigerator/freezer integrated nicely to keep the kitchen plan, clean and understated. The corner sink is recessed back adding a nice detail but even more importantly a more accessible corner access to the kitchen windows.
Accessories and details added to the kitchen cabinets give this chef everything she was looking for with a spice pullout, knife block pullout and rollouts to top off the new cabinets.
When space is tight it is a great option for a small family to open up the walls and add a counter where the family can dine. On the walls, neutral gray painted create a soothing atmosphere.
Adjacent to the kitchen was a cramped room that functioned as a workout room and laundry room. By changing some wall space, closing in a door and removing a closet the new space has great storage and is more open and functional for a quick workout.
In the family room the fireplace was re-tiled with a concrete looking porcelain tile topped off with a rustic beam mantle. Combined with new home furnishings to make the most of a small space this new family room is both functional and a great place for the couple to spend time with each other on a daily basis and to entertain guest and a new space has been created with the feel of a comfortable cozy space for all to enjoy.
General Contractor: CairnsCraft Design & Remodel
Designer: Bonnie Bagley Catlin
Photogtapher: Jon Upson

Eat-in kitchen - small transitional l-shaped laminate floor and gray floor eat-in kitchen idea in Philadelphia with an undermount sink, raised-panel cabinets, white cabinets, granite countertops, stainless steel appliances, a peninsula and gray countertops
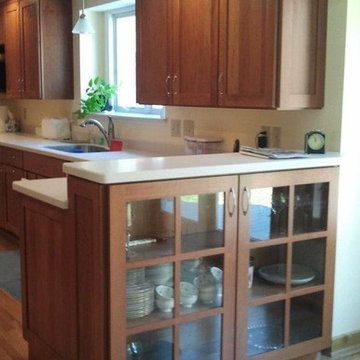
Example of a mid-sized cottage l-shaped medium tone wood floor eat-in kitchen design in New York with an undermount sink, shaker cabinets, medium tone wood cabinets, solid surface countertops, black appliances and a peninsula
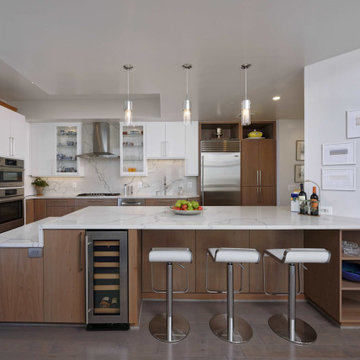
BOWA Highlights
Kitchen - contemporary l-shaped gray floor kitchen idea in DC Metro with an undermount sink, flat-panel cabinets, medium tone wood cabinets, white backsplash, stainless steel appliances, a peninsula and white countertops
Kitchen - contemporary l-shaped gray floor kitchen idea in DC Metro with an undermount sink, flat-panel cabinets, medium tone wood cabinets, white backsplash, stainless steel appliances, a peninsula and white countertops
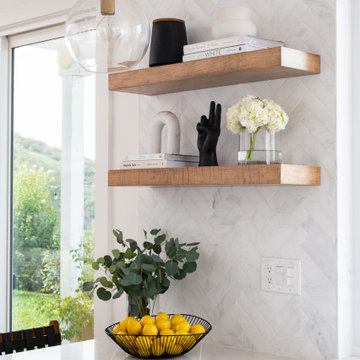
Inspiration for a small transitional l-shaped vinyl floor and brown floor kitchen remodel in Orange County with a single-bowl sink, shaker cabinets, white cabinets, quartzite countertops, white backsplash, marble backsplash, stainless steel appliances, a peninsula and white countertops
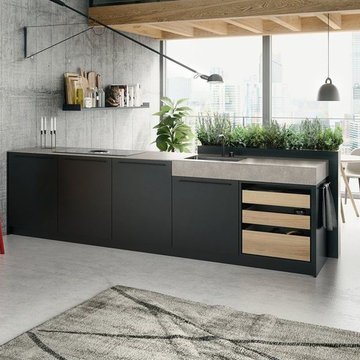
SieMatic Cabinetry in Graphite Grey Matte Lacquer and Ivory Oak open drawers.
Example of a small minimalist l-shaped concrete floor and gray floor eat-in kitchen design in Seattle with a single-bowl sink, flat-panel cabinets, black cabinets, solid surface countertops, black appliances, a peninsula and gray countertops
Example of a small minimalist l-shaped concrete floor and gray floor eat-in kitchen design in Seattle with a single-bowl sink, flat-panel cabinets, black cabinets, solid surface countertops, black appliances, a peninsula and gray countertops
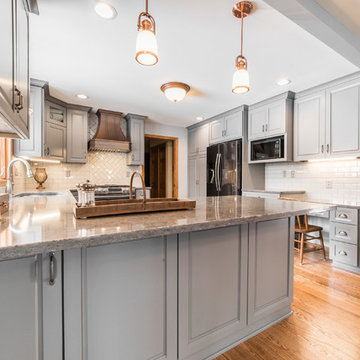
If you love copper as much as our clients, you'll fall in love with this immaculate remodel!
Eat-in kitchen - mid-sized traditional l-shaped light wood floor eat-in kitchen idea in Chicago with an undermount sink, raised-panel cabinets, gray cabinets, quartz countertops, white backsplash, subway tile backsplash, stainless steel appliances, a peninsula and multicolored countertops
Eat-in kitchen - mid-sized traditional l-shaped light wood floor eat-in kitchen idea in Chicago with an undermount sink, raised-panel cabinets, gray cabinets, quartz countertops, white backsplash, subway tile backsplash, stainless steel appliances, a peninsula and multicolored countertops

Eat-in kitchen - mid-sized contemporary l-shaped dark wood floor eat-in kitchen idea in Los Angeles with a double-bowl sink, shaker cabinets, dark wood cabinets, solid surface countertops, brown backsplash, wood backsplash, stainless steel appliances and a peninsula

Fully custom kitchen remodel with red marble countertops, red Fireclay tile backsplash, white Fisher + Paykel appliances, and a custom wrapped brass vent hood. Pendant lights by Anna Karlin, styling and design by cityhomeCOLLECTIVE
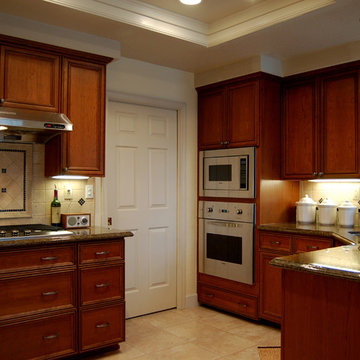
Inspiration for a timeless l-shaped ceramic tile kitchen pantry remodel in San Francisco with a double-bowl sink, raised-panel cabinets, medium tone wood cabinets, stainless steel appliances and a peninsula
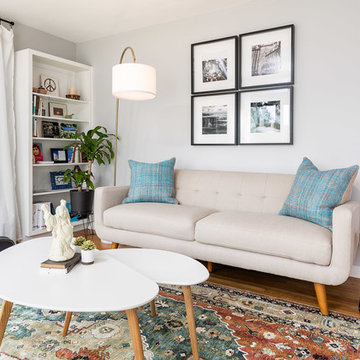
Greg Riegler
Inspiration for a small mid-century modern l-shaped light wood floor and brown floor enclosed kitchen remodel in Miami with a single-bowl sink, flat-panel cabinets, light wood cabinets, quartz countertops, white backsplash, mosaic tile backsplash, stainless steel appliances and a peninsula
Inspiration for a small mid-century modern l-shaped light wood floor and brown floor enclosed kitchen remodel in Miami with a single-bowl sink, flat-panel cabinets, light wood cabinets, quartz countertops, white backsplash, mosaic tile backsplash, stainless steel appliances and a peninsula
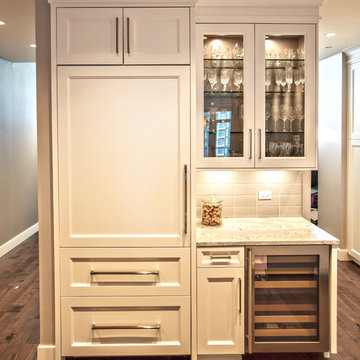
Eat-in kitchen - mid-sized transitional l-shaped medium tone wood floor and brown floor eat-in kitchen idea in Phoenix with a double-bowl sink, recessed-panel cabinets, white cabinets, quartzite countertops, gray backsplash, ceramic backsplash, paneled appliances, a peninsula and gray countertops
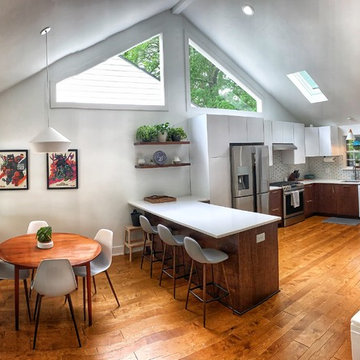
To accomplish the minimalist look, Lindsey selected a combination of IKEA cabinetry and custom door fronts. “We used SEKTION cabinets with RINGHULT doors on the top and Kokeena modernist in Black Walnut custom fronts for the bottom,” she describes.
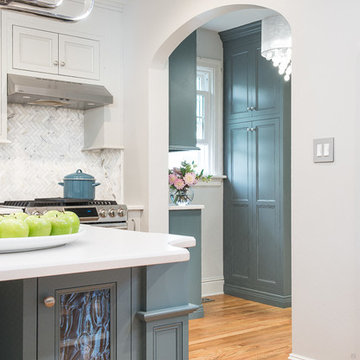
A small but HUGE impact space created by Karr Bick's designer Kristin.
Enclosed kitchen - small transitional l-shaped medium tone wood floor and brown floor enclosed kitchen idea in St Louis with a farmhouse sink, flat-panel cabinets, blue cabinets, quartz countertops, white backsplash, marble backsplash, stainless steel appliances and a peninsula
Enclosed kitchen - small transitional l-shaped medium tone wood floor and brown floor enclosed kitchen idea in St Louis with a farmhouse sink, flat-panel cabinets, blue cabinets, quartz countertops, white backsplash, marble backsplash, stainless steel appliances and a peninsula
L-Shaped Kitchen with a Peninsula Ideas
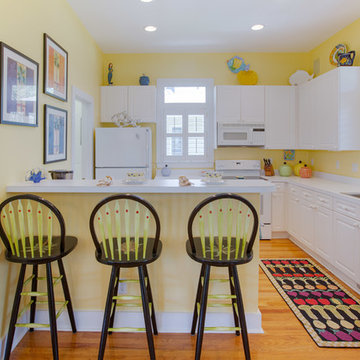
Example of a classic l-shaped medium tone wood floor kitchen design in Charleston with a double-bowl sink, raised-panel cabinets, white cabinets, yellow backsplash, white appliances, a peninsula and white countertops
8





