L-Shaped Kitchen with Black Cabinets Ideas
Refine by:
Budget
Sort by:Popular Today
181 - 200 of 12,213 photos
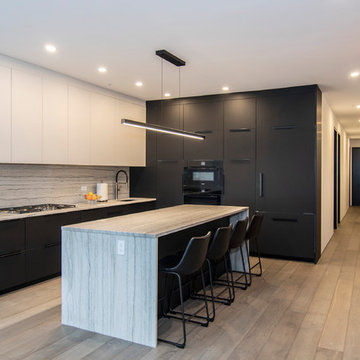
photo by Pedro Marti
Example of a mid-sized minimalist l-shaped medium tone wood floor and gray floor open concept kitchen design in New York with an undermount sink, flat-panel cabinets, black cabinets, quartzite countertops, white backsplash, stone slab backsplash, black appliances, an island and white countertops
Example of a mid-sized minimalist l-shaped medium tone wood floor and gray floor open concept kitchen design in New York with an undermount sink, flat-panel cabinets, black cabinets, quartzite countertops, white backsplash, stone slab backsplash, black appliances, an island and white countertops
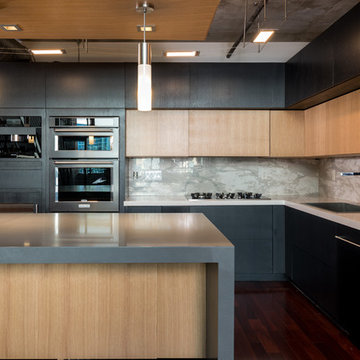
As part of a complete remodel on this McKinney Avenue high rise condo, Edict designed a complete kitchen remodel. The cabinetry is 100% custom designed, no off the shelf or RTA cabinetry here. Made from rift cut white oak, the lighter cabinets have a clear coat natural finish and the darker cabinets are stained in an ebony finish giving a great sense of contrast and interest to this kitchen. The kitchen is packed with high end appliances including a Miele built in coffee machine, a wine fridge, Miele integrated hood and Miele gas cooktop as well as a deep single stainless steel sink, an integrated trash compactor and new integrated SubZero refrigerator. The kitchen's lighting has cable lighting for the main source of light which pulls in the industrial feel of the loft's exposed beams and ductwork, a new custom lightbox suspended above the new island with integrated LED cans and 3 pendants to light it. Also, above the ceiling panel, above the cabinets, under the cabinets and the toe kicks all have integrated LED lighting - all lighting is dimmable giving the most diverse options for a lighting solution. All of the cabinetry doors and drawers have Blum hardware and most are without handles for the most seamless look possible. Instead, one presses the drawers and cabinets and they pop open and close with soft close drawers. There is abundant deep drawer storage for easier access in the new island as well as under the cooktop and sink. The countertops are Quartz. Donovan Lord: Designer Michael Hunter: Photographer
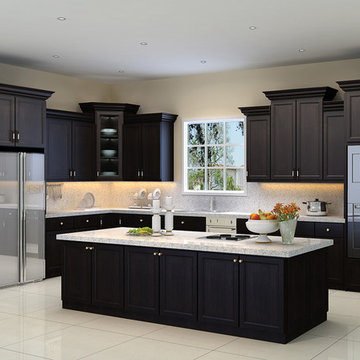
Mid-sized transitional l-shaped linoleum floor and white floor eat-in kitchen photo in Dallas with an undermount sink, shaker cabinets, black cabinets, quartz countertops, white backsplash, stone slab backsplash, stainless steel appliances and an island
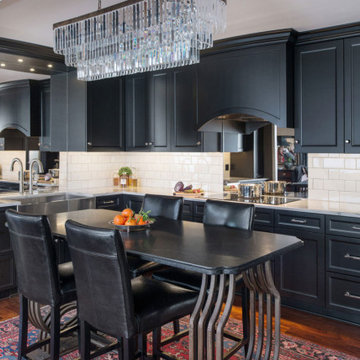
Transitional l-shaped medium tone wood floor kitchen photo in Chicago with a farmhouse sink, shaker cabinets, black cabinets, white backsplash, subway tile backsplash, stainless steel appliances, an island and white countertops
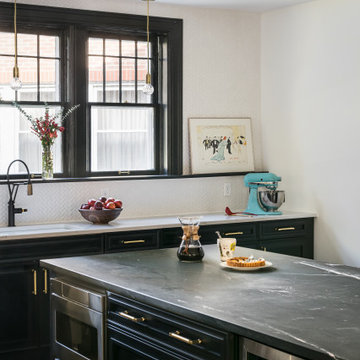
Elegant l-shaped medium tone wood floor and brown floor eat-in kitchen photo in St Louis with a single-bowl sink, raised-panel cabinets, black cabinets, soapstone countertops, white backsplash, ceramic backsplash, stainless steel appliances, an island and black countertops
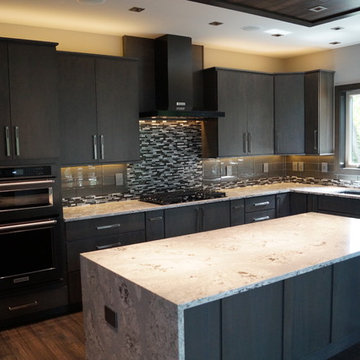
Example of a mid-sized trendy l-shaped dark wood floor eat-in kitchen design in Cedar Rapids with an undermount sink, flat-panel cabinets, gray backsplash, glass tile backsplash, black appliances, an island, black cabinets and quartzite countertops
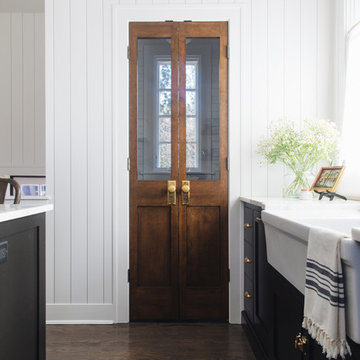
Stoffer Photography Interiors
Kitchen pantry - mid-sized transitional l-shaped dark wood floor and brown floor kitchen pantry idea in Chicago with a farmhouse sink, shaker cabinets, black cabinets, marble countertops, white backsplash, marble backsplash, paneled appliances and an island
Kitchen pantry - mid-sized transitional l-shaped dark wood floor and brown floor kitchen pantry idea in Chicago with a farmhouse sink, shaker cabinets, black cabinets, marble countertops, white backsplash, marble backsplash, paneled appliances and an island
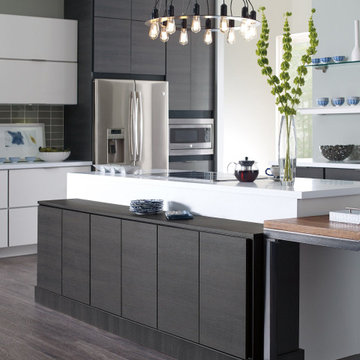
Inspiration for a large contemporary l-shaped dark wood floor and brown floor eat-in kitchen remodel in Columbus with an undermount sink, flat-panel cabinets, black cabinets, quartz countertops, gray backsplash, ceramic backsplash, stainless steel appliances, an island and white countertops
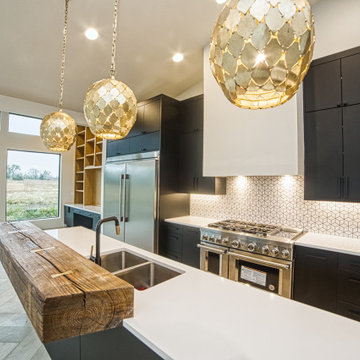
Open concept kitchen - modern l-shaped light wood floor and vaulted ceiling open concept kitchen idea in Oklahoma City with a double-bowl sink, flat-panel cabinets, black cabinets, quartz countertops, white backsplash, ceramic backsplash, stainless steel appliances, an island and white countertops
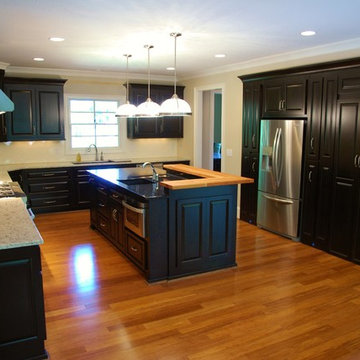
This house was designed with family and friends in mind. The main floor is where our clients will spend most of their time; the second story offers space for out-of-town visitors. The kitchen and great room areas are semi-open and ideal for entertaining guests.
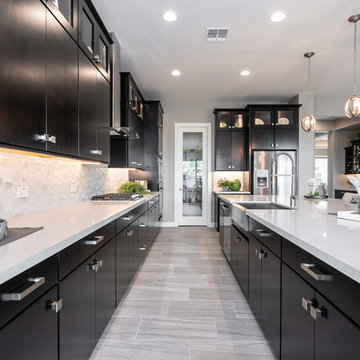
Large trendy l-shaped ceramic tile and gray floor eat-in kitchen photo in Phoenix with a double-bowl sink, flat-panel cabinets, black cabinets, marble countertops, gray backsplash, glass sheet backsplash, stainless steel appliances, an island and white countertops
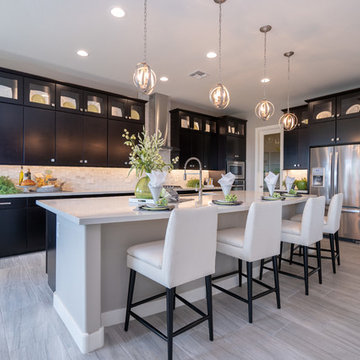
Example of a large trendy l-shaped ceramic tile and gray floor eat-in kitchen design in Phoenix with a double-bowl sink, flat-panel cabinets, black cabinets, marble countertops, gray backsplash, glass sheet backsplash, stainless steel appliances, an island and white countertops
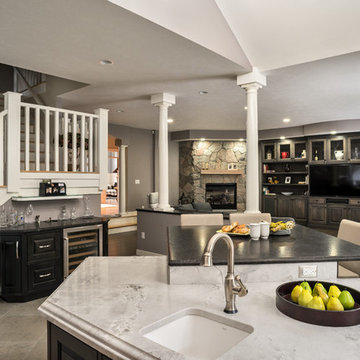
This large, stunning black and white kitchen has built in appliances, a custom wood hood and dark wood stained cabinetry topped by wicked white quartzite. The expansive space with large island and bar area for entertaining, opens up to the family room and is the perfect combination of traditional and transitional kitchen design.
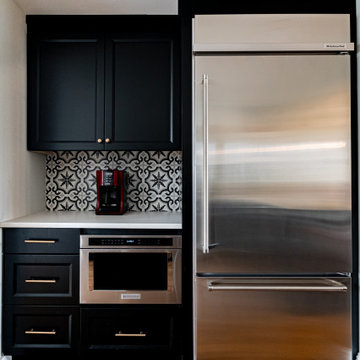
Open concept kitchen with peninsula island, fridge with landing space and a dry bar with an under cabinet beverage fridge for entertaining.
Photo by VLG Photography
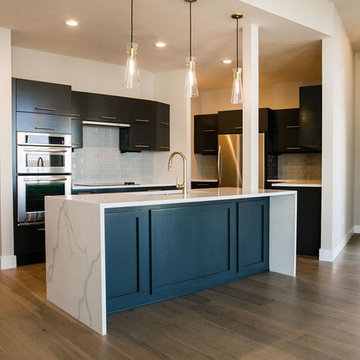
Open concept kitchen - mid-sized modern l-shaped medium tone wood floor and brown floor open concept kitchen idea in Austin with an undermount sink, flat-panel cabinets, black cabinets, quartzite countertops, blue backsplash, subway tile backsplash, stainless steel appliances, an island and white countertops

A steel building located in the southeast Wisconsin farming community of East Troy houses a small family-owned business with an international customer base. The guest restroom, conference room, and kitchen needed to reflect the warmth and personality of the owners. We choose to offset the cold steel architecture with extensive use of Alder Wood in the door casings, cabinetry, kitchen soffits, and toe kicks custom made by Graham Burbank of Lakeside Custom Cabinetry, LLC.
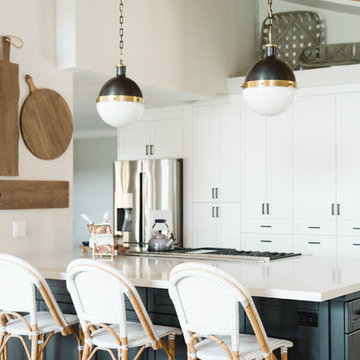
This kitchen got a facelift with the help of new paint, counters, backsplash and fixtures. We updated the cabinets with contrasting paint, dark island and light along the walls. New pale blue tile give the walls texture, depth and a hint of color. Floating white oak shelves are mounted with iron brackets that compliment the dark pendant lights.
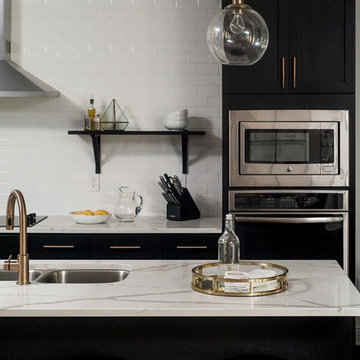
Open concept kitchen - large transitional l-shaped dark wood floor and brown floor open concept kitchen idea in Tampa with a double-bowl sink, shaker cabinets, black cabinets, quartzite countertops, white backsplash, subway tile backsplash, stainless steel appliances and an island
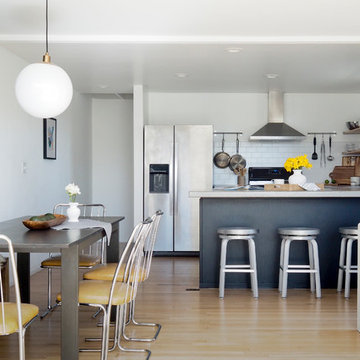
Santa Cruz Surf House: Kitchen
Open concept kitchen - mid-sized contemporary l-shaped light wood floor and brown floor open concept kitchen idea in San Francisco with concrete countertops, white backsplash, subway tile backsplash, stainless steel appliances, a peninsula, an undermount sink, shaker cabinets, black cabinets and gray countertops
Open concept kitchen - mid-sized contemporary l-shaped light wood floor and brown floor open concept kitchen idea in San Francisco with concrete countertops, white backsplash, subway tile backsplash, stainless steel appliances, a peninsula, an undermount sink, shaker cabinets, black cabinets and gray countertops
L-Shaped Kitchen with Black Cabinets Ideas
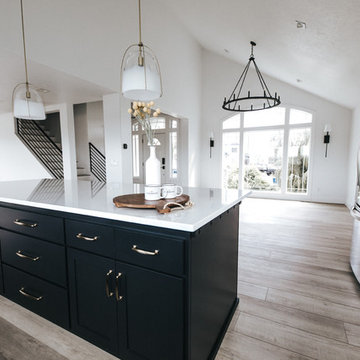
Alicia Hauff Photography
Inspiration for a mid-sized modern l-shaped light wood floor and gray floor eat-in kitchen remodel in Other with an undermount sink, shaker cabinets, black cabinets, quartzite countertops, white backsplash, ceramic backsplash, stainless steel appliances, an island and white countertops
Inspiration for a mid-sized modern l-shaped light wood floor and gray floor eat-in kitchen remodel in Other with an undermount sink, shaker cabinets, black cabinets, quartzite countertops, white backsplash, ceramic backsplash, stainless steel appliances, an island and white countertops
10





