L-Shaped Kitchen with Black Cabinets Ideas
Refine by:
Budget
Sort by:Popular Today
221 - 240 of 12,213 photos
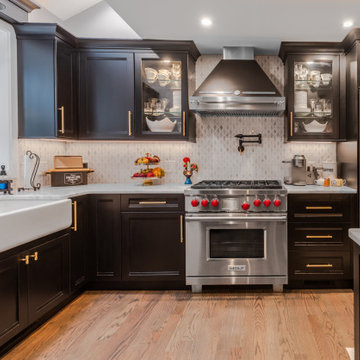
Kitchen remodel using Ultracraft cabinetry. Black painted cabinets with standard sheen. Kitchen island and apron front sink.
Inspiration for a large timeless l-shaped light wood floor eat-in kitchen remodel in Boston with a farmhouse sink, shaker cabinets, black cabinets, marble countertops, multicolored backsplash, ceramic backsplash, stainless steel appliances, an island and white countertops
Inspiration for a large timeless l-shaped light wood floor eat-in kitchen remodel in Boston with a farmhouse sink, shaker cabinets, black cabinets, marble countertops, multicolored backsplash, ceramic backsplash, stainless steel appliances, an island and white countertops

Modern Luxury Black, White, and Wood Kitchen By Darash design in Hartford Road - Austin, Texas home renovation project - featuring Dark and, Warm hues coming from the beautiful wood in this kitchen find balance with sleek no-handle flat panel matte Black kitchen cabinets, White Marble countertop for contrast. Glossy and Highly Reflective glass cabinets perfect storage to display your pretty dish collection in the kitchen. With stainless steel kitchen panel wall stacked oven and a stainless steel 6-burner stovetop. This open concept kitchen design Black, White and Wood color scheme flows from the kitchen island with wooden bar stools to all through out the living room lit up by the perfectly placed windows and sliding doors overlooking the nature in the perimeter of this Modern house, and the center of the great room --the dining area where the beautiful modern contemporary chandelier is placed in a lovely manner.
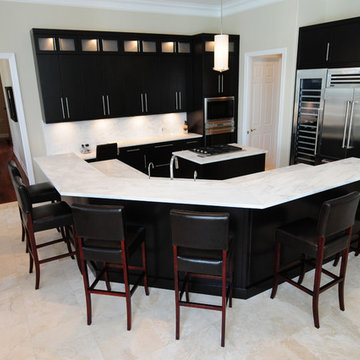
Urban upgrade to a livable kitchen made it a stunning showplace. Transitional / Contemporary look using maple espresso stained finish on sleek slab doors. Stacked uppers with lighted glass door cabinets at top provides a beautiful accent. Use of various sizes of bar pulls on different sized cabinets creates a unique custom feel. Double islands, one with cooktop, one with sink and bar seating.
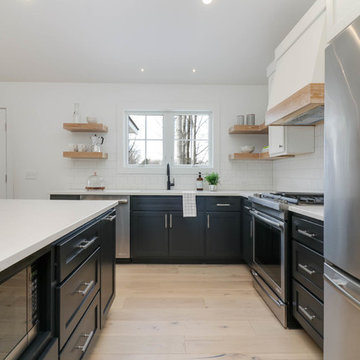
Inspiration for a mid-sized country l-shaped light wood floor and beige floor eat-in kitchen remodel in Grand Rapids with an undermount sink, shaker cabinets, black cabinets, quartz countertops, white backsplash, subway tile backsplash, stainless steel appliances and an island
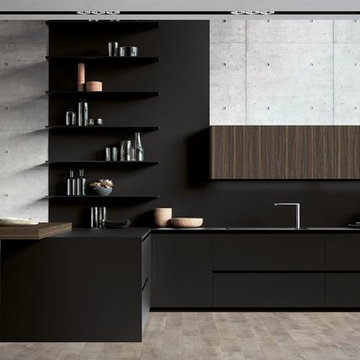
Huge trendy l-shaped light wood floor and beige floor open concept kitchen photo in San Francisco with a drop-in sink, flat-panel cabinets, black cabinets, solid surface countertops, black backsplash, stone slab backsplash, paneled appliances, no island and black countertops
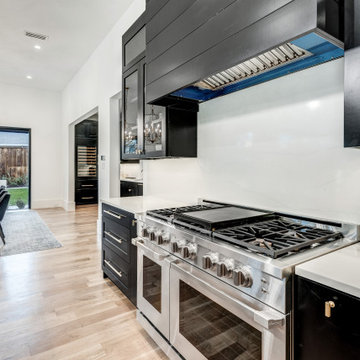
Example of a minimalist l-shaped light wood floor and brown floor open concept kitchen design in Dallas with a farmhouse sink, recessed-panel cabinets, black cabinets, quartz countertops, white backsplash, marble backsplash, stainless steel appliances, an island and white countertops
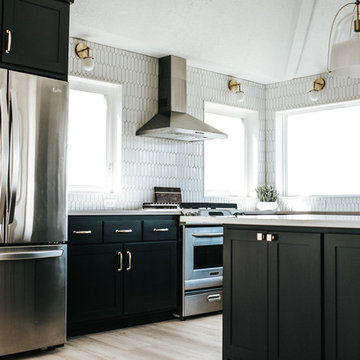
Alicia Hauff Photography
Inspiration for a mid-sized modern l-shaped light wood floor and gray floor eat-in kitchen remodel in Other with an undermount sink, shaker cabinets, black cabinets, quartzite countertops, white backsplash, ceramic backsplash, stainless steel appliances, an island and white countertops
Inspiration for a mid-sized modern l-shaped light wood floor and gray floor eat-in kitchen remodel in Other with an undermount sink, shaker cabinets, black cabinets, quartzite countertops, white backsplash, ceramic backsplash, stainless steel appliances, an island and white countertops
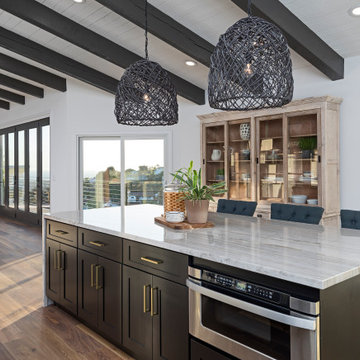
The contrasting kitchen island with black cabinetry, white countertop, brass handles, stainless steel microwave, and comfortable seating.
Example of a large transitional l-shaped medium tone wood floor and beige floor eat-in kitchen design in Los Angeles with an undermount sink, shaker cabinets, black cabinets, quartz countertops, white backsplash, porcelain backsplash, stainless steel appliances, an island and white countertops
Example of a large transitional l-shaped medium tone wood floor and beige floor eat-in kitchen design in Los Angeles with an undermount sink, shaker cabinets, black cabinets, quartz countertops, white backsplash, porcelain backsplash, stainless steel appliances, an island and white countertops
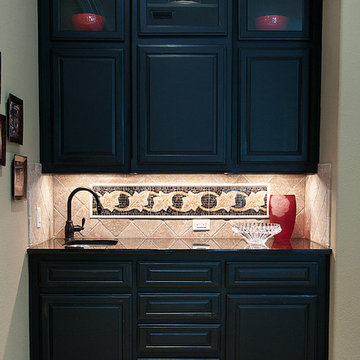
This juice bar is a great and gorgeous way to start the day!
Erika Barczak, Allied ASID, By Design Interiors, Inc. - Interior Designer
Keechi Creek Builders - Builder
Kathleen O. Ryan Fine Art Photography - Photography
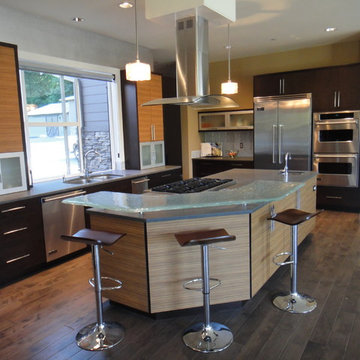
Kitchen - large contemporary l-shaped medium tone wood floor and brown floor kitchen idea in Seattle with an undermount sink, stainless steel appliances, flat-panel cabinets, black cabinets, solid surface countertops, gray backsplash and an island
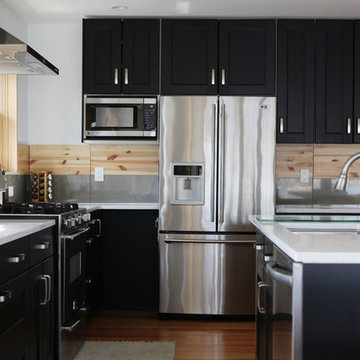
Studio Laguna Photography
Large minimalist l-shaped light wood floor eat-in kitchen photo in Minneapolis with a drop-in sink, shaker cabinets, black cabinets, soapstone countertops, gray backsplash, stone slab backsplash, stainless steel appliances and an island
Large minimalist l-shaped light wood floor eat-in kitchen photo in Minneapolis with a drop-in sink, shaker cabinets, black cabinets, soapstone countertops, gray backsplash, stone slab backsplash, stainless steel appliances and an island
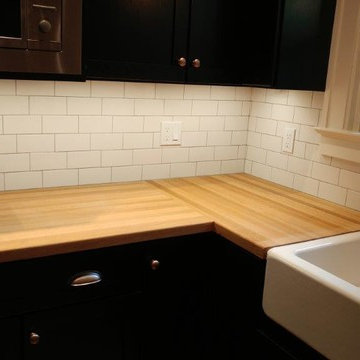
Planked Maple Countertops
Mid-sized cottage l-shaped kitchen photo in Chicago with a farmhouse sink, shaker cabinets, black cabinets, wood countertops, white backsplash, subway tile backsplash and stainless steel appliances
Mid-sized cottage l-shaped kitchen photo in Chicago with a farmhouse sink, shaker cabinets, black cabinets, wood countertops, white backsplash, subway tile backsplash and stainless steel appliances
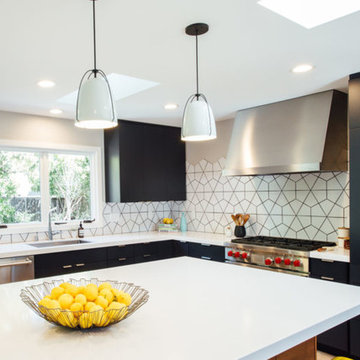
Design: Michelle Lisac Interior Design // Photos: Jennie Corti Photography
Example of a large trendy l-shaped light wood floor and brown floor eat-in kitchen design in San Francisco with flat-panel cabinets, black cabinets, white backsplash, ceramic backsplash, stainless steel appliances, an island and white countertops
Example of a large trendy l-shaped light wood floor and brown floor eat-in kitchen design in San Francisco with flat-panel cabinets, black cabinets, white backsplash, ceramic backsplash, stainless steel appliances, an island and white countertops
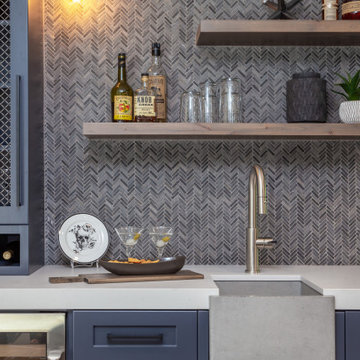
Eat-in kitchen - large industrial l-shaped laminate floor and brown floor eat-in kitchen idea in San Francisco with an undermount sink, shaker cabinets, black cabinets, granite countertops, stone slab backsplash, stainless steel appliances, an island and black countertops
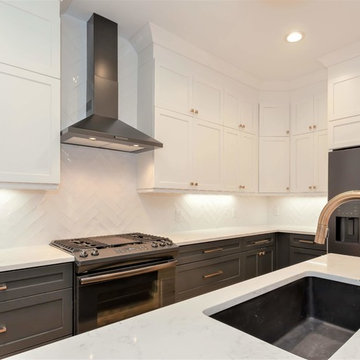
Eliot Tuckerman
Example of a mid-sized minimalist l-shaped light wood floor open concept kitchen design in Charleston with an undermount sink, shaker cabinets, black cabinets, quartz countertops, white backsplash, ceramic backsplash, black appliances, an island and white countertops
Example of a mid-sized minimalist l-shaped light wood floor open concept kitchen design in Charleston with an undermount sink, shaker cabinets, black cabinets, quartz countertops, white backsplash, ceramic backsplash, black appliances, an island and white countertops
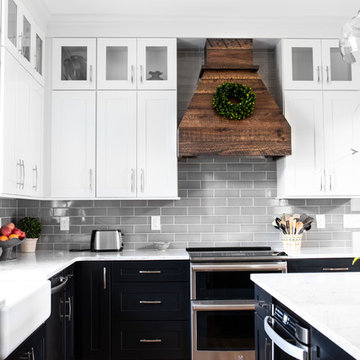
This bright and beautiful modern farmhouse kitchen incorporates a beautiful custom made wood hood with white upper cabinets and a dramatic black base cabinet from Kraftmaid.
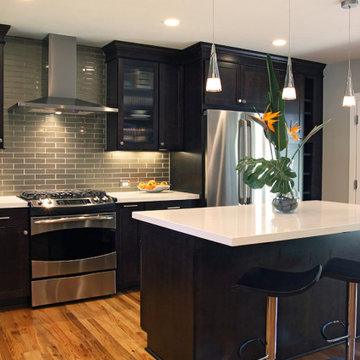
Example of a mid-sized classic l-shaped light wood floor and brown floor open concept kitchen design in San Francisco with shaker cabinets, black cabinets, quartz countertops, green backsplash, glass tile backsplash, stainless steel appliances, an island and white countertops
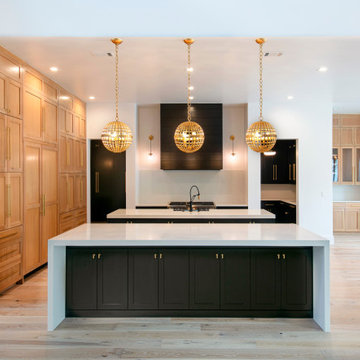
wet bar, black and gold
Eat-in kitchen - mid-sized contemporary l-shaped eat-in kitchen idea in Dallas with shaker cabinets, black cabinets, quartz countertops, white backsplash, two islands and white countertops
Eat-in kitchen - mid-sized contemporary l-shaped eat-in kitchen idea in Dallas with shaker cabinets, black cabinets, quartz countertops, white backsplash, two islands and white countertops
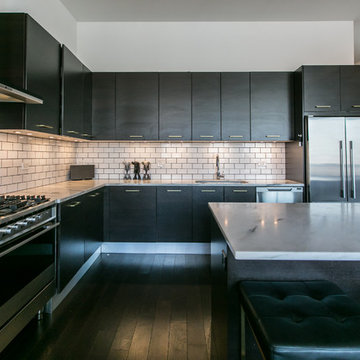
The kitchen boasts a classic matte black and white color palette throughout, with subtle accents through the brass hardware. The entire design showcases a sleek, contemporary look, with flat-panel cabinets, marble top island, and a classic white subway tile backsplash.
Designed by Chi Renovation & Design who serve Chicago and its surrounding suburbs, with an emphasis on the North Side and North Shore. You'll find their work from the Loop through Lincoln Park, Skokie, Wilmette, and all the way up to Lake Forest.
For more about Chi Renovation & Design, click here: https://www.chirenovation.com/
To learn more about this project, click here: https://www.chirenovation.com/portfolio/artistic-urban-remodel/
L-Shaped Kitchen with Black Cabinets Ideas
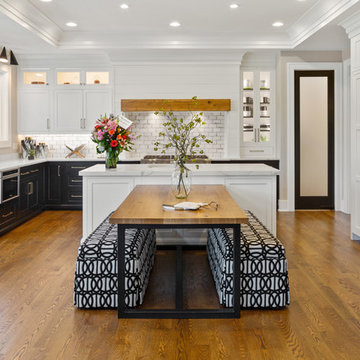
Eat-in kitchen - country l-shaped medium tone wood floor and brown floor eat-in kitchen idea in Cincinnati with an undermount sink, recessed-panel cabinets, black cabinets, white backsplash, subway tile backsplash, stainless steel appliances, an island and white countertops
12





