L-Shaped Kitchen with Black Cabinets Ideas
Refine by:
Budget
Sort by:Popular Today
261 - 280 of 12,225 photos
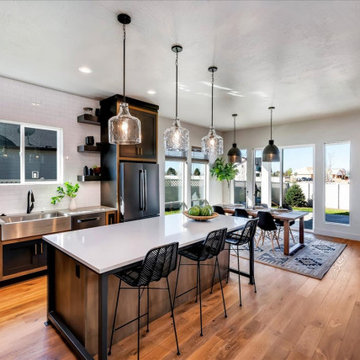
Designed for the young professional or retiring "Boomers" - the power of connectivity drives the design of the Blue Rock model with smart technology paired with open living spaces to elevate the sense of living "smart". The floor plan is a tidy one that packs all the punch of smart design and functionality. Modern, clean lines and elements grounded in iron hues, warm woods, and natural light is why the Blue Rock is everything it needs to be and nothing more.
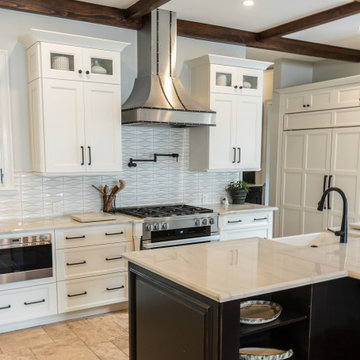
This massive kitchen received all new cabinetry including a black center island and white perimeter cabinets. Quartzite countertops, tile backsplash and an integrated panel-front refrigerator
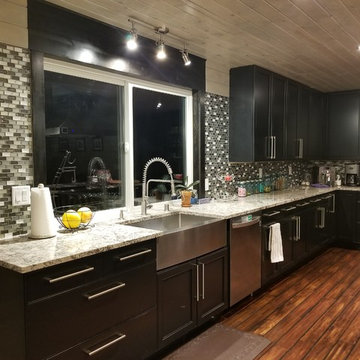
Great Room update:
Kitchen cabinets from Holiday Kitchens in Rio with black paint,
Granite counters in Bianco Cream from Stone Countertop Outlet, Eau Claire WI,
Tongue and groove with Varathane Sunbleached oil based stain and Satin poly,
Hardwood Flooring - Floors of Distinction® SuperFast® Diamond 5/8" x 4-3/4" Manchurian Walnut Oak Solid Hardwood,
Backsplash - Mohawk Grand Terrace Mountain Morning brick joint glass mosaic,
Cabinet Door Pulls - Probrico Stainless Steel Boss Bar 224mm(8.8inch) Hole Centers Diameter 14mm Length 261mm(10.44inch) Brushed Nickel,
Recessed lights - Globe Electric 4" Swivel Spotlight Recessed Lighting Kit Dimmable Downlight, Brushed Nickel Finish, Easy Install Push-N-Click Clips, 90542,
Track Light - Patriot Lighting® Britt 29" Brushed Nickel 3-Light Track with Metal Heads,
Sink - Zuhne Prato 36 Farmhouse Apron Deep Single Bowl Stainless Steel Kitchen Sink with Unique Curved Corners, 16 Gauge,
Faucet - Geyser GF51-S Stainless Steel Commercial-Style Coiled Spring Kitchen Pull-Out Faucet
Dishwasher - LG® 6-Cycle Built-In LDF7774ST,
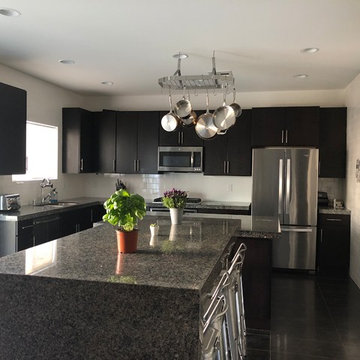
Enclosed kitchen - mid-sized modern l-shaped porcelain tile and black floor enclosed kitchen idea in Las Vegas with a double-bowl sink, flat-panel cabinets, black cabinets, granite countertops, white backsplash, subway tile backsplash, stainless steel appliances, an island and gray countertops

The existing U-shaped kitchen was tucked away in a small corner while the dining table was swimming in a room much too large for its size. The client’s needs and the architecture of the home made it apparent that the perfect design solution for the home was to swap the spaces.
The homeowners entertain frequently and wanted the new layout to accommodate a lot of counter seating, a bar/buffet for serving hors d’oeuvres, an island with prep sink, and all new appliances. They had a strong preference that the hood be a focal point and wanted to go beyond a typical white color scheme even though they wanted white cabinets.
While moving the kitchen to the dining space gave us a generous amount of real estate to work with, two of the exterior walls are occupied with full-height glass creating a challenge how best to fulfill their wish list. We used one available wall for the needed tall appliances, taking advantage of its height to create the hood as a focal point. We opted for both a peninsula and island instead of one large island in order to maximize the seating requirements and create a barrier when entertaining so guests do not flow directly into the work area of the kitchen. This also made it possible to add a second sink as requested. Lastly, the peninsula sets up a well-defined path to the new dining room without feeling like you are walking through the kitchen. We used the remaining fourth wall for the bar/buffet.
Black cabinetry adds strong contrast in several areas of the new kitchen. Wire mesh wall cabinet doors at the bar and gold accents on the hardware, light fixtures, faucets and furniture add further drama to the concept. The focal point is definitely the black hood, looking both dramatic and cohesive at the same time.
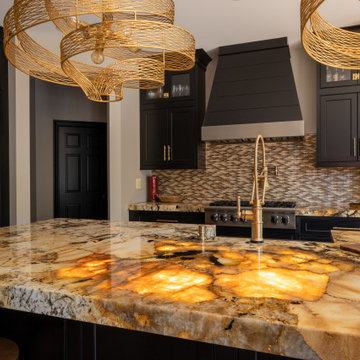
Eat-in kitchen - large rustic l-shaped medium tone wood floor and brown floor eat-in kitchen idea in Detroit with a farmhouse sink, recessed-panel cabinets, black cabinets, glass countertops, brown backsplash, mosaic tile backsplash, stainless steel appliances, an island and beige countertops
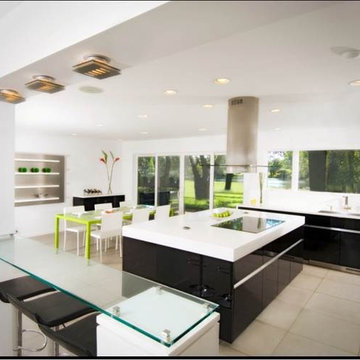
Expansive glass wall affords great views of the river from the kitchen.
Inspiration for a huge modern l-shaped ceramic tile open concept kitchen remodel in New York with an undermount sink, flat-panel cabinets, black cabinets, solid surface countertops, stainless steel appliances and an island
Inspiration for a huge modern l-shaped ceramic tile open concept kitchen remodel in New York with an undermount sink, flat-panel cabinets, black cabinets, solid surface countertops, stainless steel appliances and an island
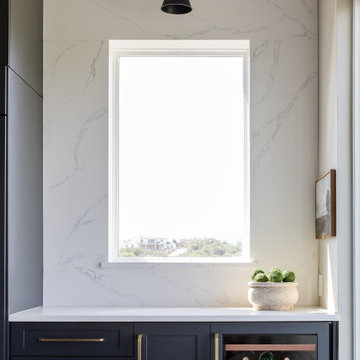
Inspiration for a large transitional l-shaped vinyl floor and beige floor eat-in kitchen remodel in Dallas with a single-bowl sink, shaker cabinets, black cabinets, quartz countertops, white backsplash, quartz backsplash, black appliances, an island and white countertops
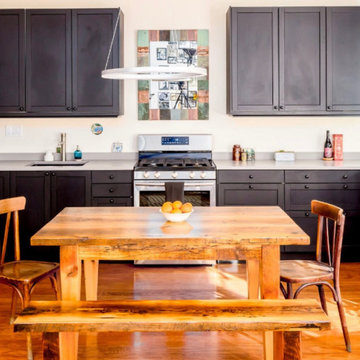
Inspiration for a transitional l-shaped medium tone wood floor and brown floor eat-in kitchen remodel in New York with an undermount sink, recessed-panel cabinets, black cabinets, stainless steel appliances and gray countertops
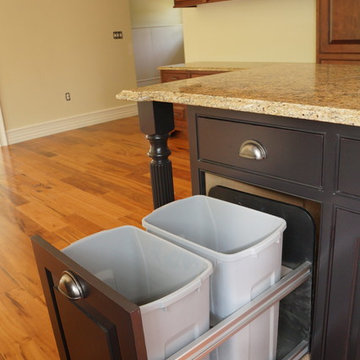
Angela Taylor, Taylor Made Cabinets of Leominster MA
Example of a mid-sized classic l-shaped light wood floor kitchen pantry design in Boston with raised-panel cabinets, granite countertops, an island and black cabinets
Example of a mid-sized classic l-shaped light wood floor kitchen pantry design in Boston with raised-panel cabinets, granite countertops, an island and black cabinets
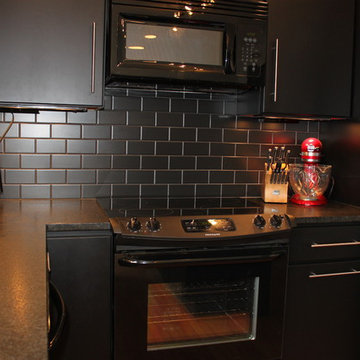
This modern black kitchen exhibits a fabulous raised granite island top the perfectly compliments the sleek, clean lines of the entire space! We love the variety of tastes of each of our clients, and this space was no exception! This kitchen features Bertch cabinetry, Task Lighting, Astrus Leathered granite island counter, Black Pearl sueded perimeter counters, Frigidaire appliances, and Kohler fixtures.
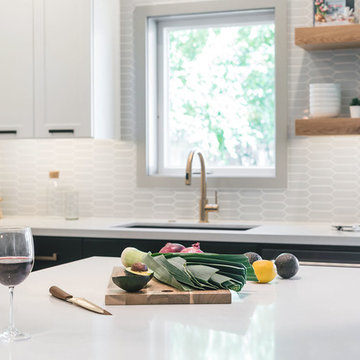
Mid-sized transitional l-shaped open concept kitchen photo in Other with an undermount sink, shaker cabinets, black cabinets, quartz countertops, gray backsplash, porcelain backsplash, black appliances, an island and white countertops
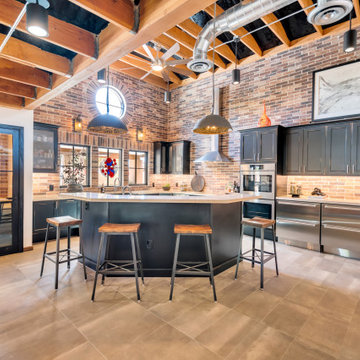
Large urban l-shaped porcelain tile, gray floor and exposed beam open concept kitchen photo in Phoenix with a farmhouse sink, black cabinets, limestone countertops, multicolored backsplash, stone tile backsplash, stainless steel appliances, an island and beige countertops
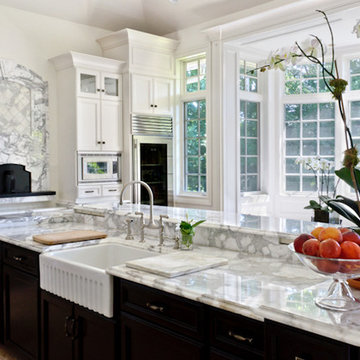
Artistic Tile Calacatta Gold Kitchen
Example of a mid-sized classic l-shaped dark wood floor open concept kitchen design in San Francisco with a farmhouse sink, raised-panel cabinets, black cabinets, marble countertops, gray backsplash, stone tile backsplash, stainless steel appliances and an island
Example of a mid-sized classic l-shaped dark wood floor open concept kitchen design in San Francisco with a farmhouse sink, raised-panel cabinets, black cabinets, marble countertops, gray backsplash, stone tile backsplash, stainless steel appliances and an island
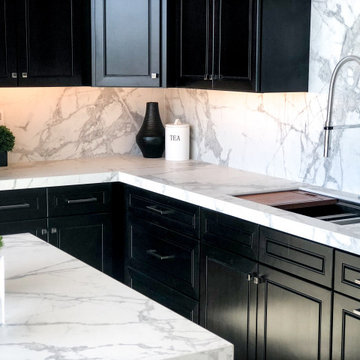
Mid-sized minimalist l-shaped ceramic tile and beige floor open concept kitchen photo in Denver with a drop-in sink, shaker cabinets, black cabinets, quartz countertops, white backsplash, stone slab backsplash, stainless steel appliances, an island and white countertops
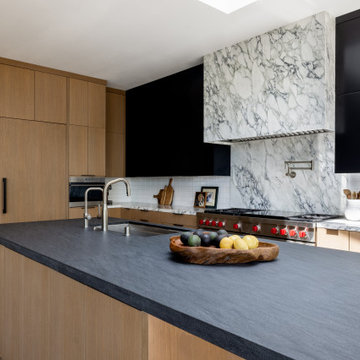
Materials
Countertop: Soapstone
Range Hood: Marble
Cabinets: Vertical Grain White Oak
Appliances
Range: Wolf
Dishwasher: Miele
Fridge: Subzero
Water dispenser: Zip Water
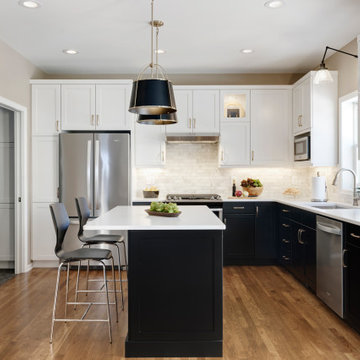
This kitchen was outdated with builder grade cabinets and plastic laminate countertops. The bold kitchen flows seamlessly with the remodeled laundry/mudroom and ties beautifully with the newly updated half bath, both designed by Crystal Kitchen + Bath.
Although the configuration remained similar, a few adjustments to the layout and new cabinets with accessories creates a more functional kitchen. A shallow pantry closet was eliminated from the room to gain much needed square footage in the adjacent Laundry/Mudroom. Replacing this closet is a tall pantry cabinet next to the refrigerator, which allows for the refrigerator door to fully swing open now.
The black and white color scheme and marble backsplash tile add a bold new look to this room. Rich hickory wood flooring brings in warmth to the space, while a mixture of finishes on the hardware, lighting and plumbing fixtures adds interest. A new island with a pull-out waste basket allowed the homeowners to get rid of their free- standing trash bin. Additional accessories, such as, spice drawer, roll-out shelves, silverware tray and appliance garage keep things in order. Dinnerware and accessories can be showcased in the illuminated glass front cabinets.
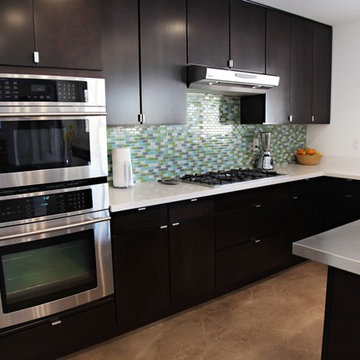
Large transitional l-shaped concrete floor open concept kitchen photo in Phoenix with an undermount sink, flat-panel cabinets, black cabinets, solid surface countertops, multicolored backsplash, matchstick tile backsplash, stainless steel appliances and an island
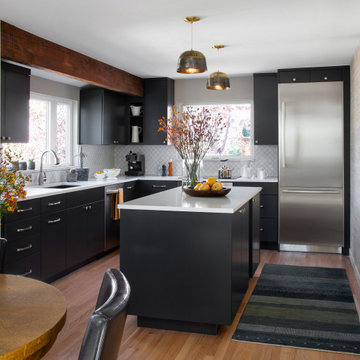
Mid-sized transitional l-shaped medium tone wood floor and brown floor eat-in kitchen photo in Denver with an undermount sink, black cabinets, quartz countertops, white backsplash, stone tile backsplash, stainless steel appliances, an island and white countertops
L-Shaped Kitchen with Black Cabinets Ideas
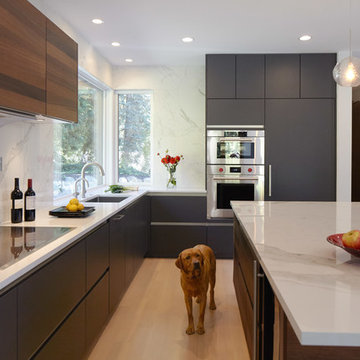
SieMatic Cabinetry in Smoked Oak Wood Veneer at Uppers and Island fronts and Graphite Grey Similaque Matt at Tall cabinets and Base cabinets.
Inspiration for a large modern l-shaped light wood floor and beige floor eat-in kitchen remodel in Seattle with paneled appliances, an island, an undermount sink, flat-panel cabinets, black cabinets, solid surface countertops, white backsplash, porcelain backsplash and white countertops
Inspiration for a large modern l-shaped light wood floor and beige floor eat-in kitchen remodel in Seattle with paneled appliances, an island, an undermount sink, flat-panel cabinets, black cabinets, solid surface countertops, white backsplash, porcelain backsplash and white countertops
14





