L-Shaped Kitchen with Dark Wood Cabinets Ideas
Refine by:
Budget
Sort by:Popular Today
41 - 60 of 41,335 photos
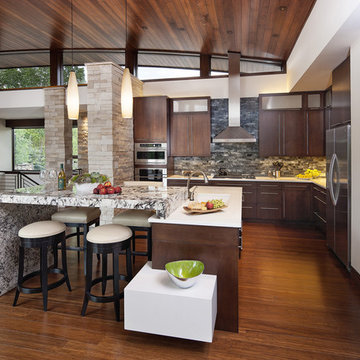
Jim Bartsch
Example of a trendy l-shaped dark wood floor open concept kitchen design in San Francisco with flat-panel cabinets, dark wood cabinets, gray backsplash and stainless steel appliances
Example of a trendy l-shaped dark wood floor open concept kitchen design in San Francisco with flat-panel cabinets, dark wood cabinets, gray backsplash and stainless steel appliances
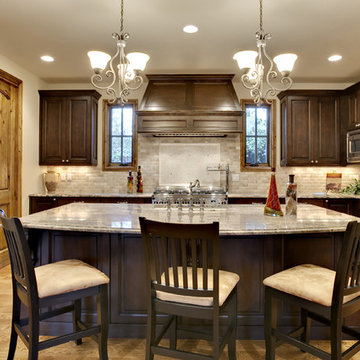
Example of a classic l-shaped medium tone wood floor and brown floor kitchen design in Los Angeles with an undermount sink, raised-panel cabinets, dark wood cabinets, gray backsplash, stainless steel appliances, an island and gray countertops

Authorized Custom Cupboards Dealer.
Inspiration for a mid-sized modern l-shaped light wood floor and beige floor eat-in kitchen remodel in Denver with an undermount sink, flat-panel cabinets, dark wood cabinets, granite countertops, beige backsplash, stone tile backsplash, paneled appliances and an island
Inspiration for a mid-sized modern l-shaped light wood floor and beige floor eat-in kitchen remodel in Denver with an undermount sink, flat-panel cabinets, dark wood cabinets, granite countertops, beige backsplash, stone tile backsplash, paneled appliances and an island
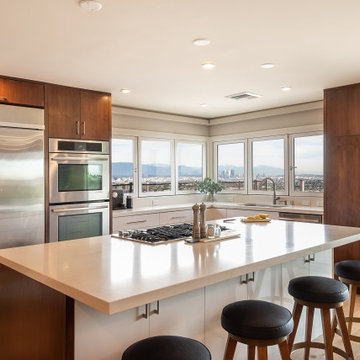
This client has been a client with EdenLA since 2010, and this is one of the projects we have done with them through the years. We are in planning phases now of a historical Spanish stunner in Hancock Park, but more on that later. This home reflected our awesome clients' affinity for the modern. A slight sprucing turned into a full renovation complete with additions of this mid century modern house that was more fitting for their growing family. Working with this client is always truly collaborative and we enjoy the end results immensely. The custom gallery wall in this house was super fun to create and we love the faith our clients place in us.
__
Design by Eden LA Interiors
Photo by Kim Pritchard Photography

Inspiration for a large timeless l-shaped dark wood floor eat-in kitchen remodel in Atlanta with stainless steel appliances, marble countertops, raised-panel cabinets, dark wood cabinets, an island and white countertops

European charm meets a fully modern and super functional kitchen. This beautiful light and airy setting is perfect for cooking and entertaining. Wood beams and dark floors compliment the oversized island with farmhouse sink. Custom cabinetry is designed specifically with the cook in mind, featuring great storage and amazing extras.
James Kruger, Landmark Photography & Design, LLP.
Learn more about our showroom and kitchen and bath design: http://www.mingleteam.com

Builder: Denali Custom Homes - Architectural Designer: Alexander Design Group - Interior Designer: Studio M Interiors - Photo: Spacecrafting Photography

This whole house remodel integrated the kitchen with the dining room, entertainment center, living room and a walk in pantry. We remodeled a guest bathroom, and added a drop zone in the front hallway dining.

Design Studio West Designer: Margaret Dean
Brady Architectural Photography
Inspiration for a huge timeless l-shaped limestone floor and beige floor open concept kitchen remodel in San Diego with granite countertops, a farmhouse sink, beige backsplash, recessed-panel cabinets, dark wood cabinets, ceramic backsplash, paneled appliances, two islands and beige countertops
Inspiration for a huge timeless l-shaped limestone floor and beige floor open concept kitchen remodel in San Diego with granite countertops, a farmhouse sink, beige backsplash, recessed-panel cabinets, dark wood cabinets, ceramic backsplash, paneled appliances, two islands and beige countertops
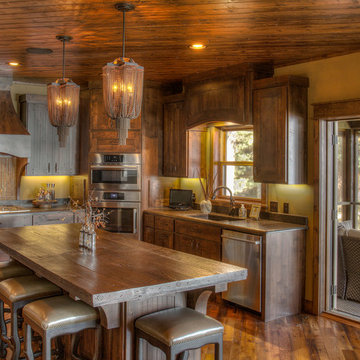
Large mountain style l-shaped medium tone wood floor and brown floor kitchen photo in Minneapolis with an undermount sink, beaded inset cabinets, dark wood cabinets, wood countertops, multicolored backsplash, slate backsplash, stainless steel appliances, an island and brown countertops

Kitchen - 1950s l-shaped beige floor and terrazzo floor kitchen idea in Austin with an undermount sink, flat-panel cabinets, dark wood cabinets, blue backsplash, an island and white countertops
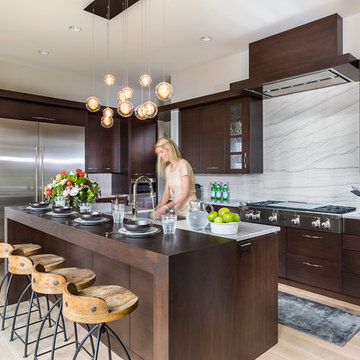
Andrea Rugg
Inspiration for a huge contemporary l-shaped light wood floor eat-in kitchen remodel in Minneapolis with a farmhouse sink, flat-panel cabinets, dark wood cabinets, quartzite countertops, white backsplash, stone slab backsplash, stainless steel appliances and an island
Inspiration for a huge contemporary l-shaped light wood floor eat-in kitchen remodel in Minneapolis with a farmhouse sink, flat-panel cabinets, dark wood cabinets, quartzite countertops, white backsplash, stone slab backsplash, stainless steel appliances and an island
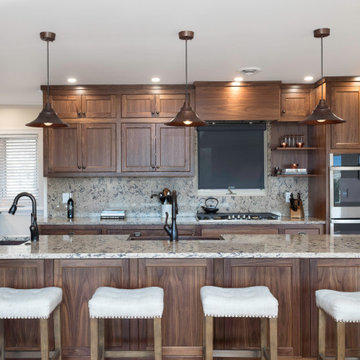
Kitchen - transitional l-shaped medium tone wood floor and brown floor kitchen idea in Other with a farmhouse sink, shaker cabinets, dark wood cabinets, gray backsplash, stainless steel appliances, an island and gray countertops
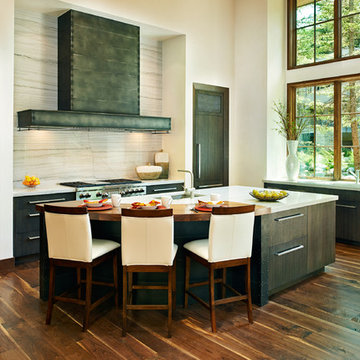
Example of a trendy l-shaped open concept kitchen design in Denver with flat-panel cabinets, dark wood cabinets, stainless steel appliances and an island

Kitchen open to Living Rom on left. Inspired by clients love of mid century modern architecture. Photo by Clark Dugger
Example of a mid-sized trendy l-shaped light wood floor and yellow floor enclosed kitchen design in Los Angeles with a double-bowl sink, flat-panel cabinets, dark wood cabinets, white backsplash, stone slab backsplash, stainless steel appliances, marble countertops and no island
Example of a mid-sized trendy l-shaped light wood floor and yellow floor enclosed kitchen design in Los Angeles with a double-bowl sink, flat-panel cabinets, dark wood cabinets, white backsplash, stone slab backsplash, stainless steel appliances, marble countertops and no island
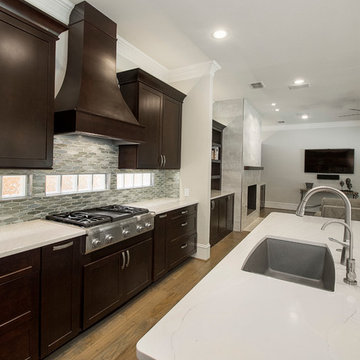
This kitchen went from white washed oak with wallpaper to cherry modern and sophisticated. We took out the 2 islands and created one center island with counter seating areas. We replaced all of the cabinets with Waypoint cabinets in a rich cherry finish and topped them with Cambria Ella counter tops. The eye catching iridescent mosaic tile back splash finishes off the transitional look. We tied the open kitchen and living area together with the living room built-ins and a new fireplace surround. The area got new oak hardwood floors in a grey stain. We love how this kitchen and living room came to life with a total makeover! Floor Plan & Design by Hatfield Builders & Remodelers | Photography by Versatile Imaging

Andreas John
Mid-sized arts and crafts l-shaped medium tone wood floor and brown floor kitchen photo in Burlington with a farmhouse sink, flat-panel cabinets, dark wood cabinets, soapstone countertops, metallic backsplash, stainless steel appliances, an island and black countertops
Mid-sized arts and crafts l-shaped medium tone wood floor and brown floor kitchen photo in Burlington with a farmhouse sink, flat-panel cabinets, dark wood cabinets, soapstone countertops, metallic backsplash, stainless steel appliances, an island and black countertops
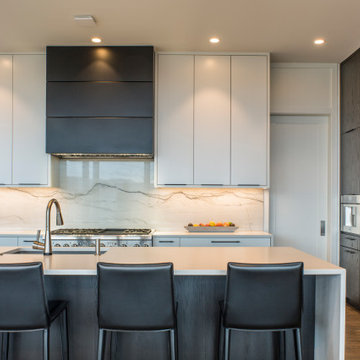
Custom kitchen design featuring a mix of flat panel cabinetry in a dark stained oak and SW Origami white paint. The countertops are a honed quartz meant to resemble concrete, while the backsplash is a slab of natural quartzite with a polished finish. A locally crafted custom dining table is made from oak and stained a bit lighter than the cabinetry, but darker than the plain sawn oak floors. The artwork was sourced locally through Haen Gallery in Asheville. A pendant from Hubbardton Forge hangs over the dining table.
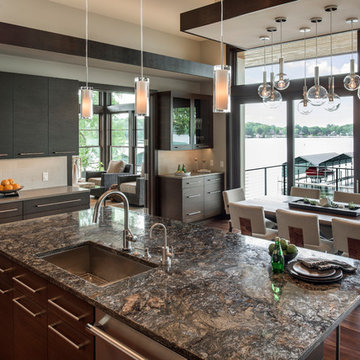
Builder: Denali Custom Homes - Architectural Designer: Alexander Design Group - Interior Designer: Studio M Interiors - Photo: Spacecrafting Photography
L-Shaped Kitchen with Dark Wood Cabinets Ideas
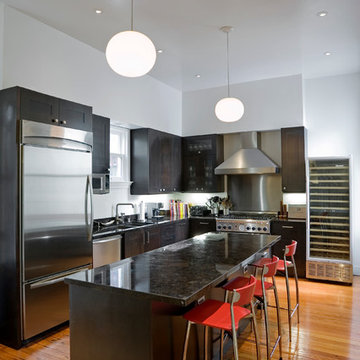
Lucas Fladzinski
Example of a small trendy l-shaped medium tone wood floor enclosed kitchen design in San Francisco with an undermount sink, dark wood cabinets, granite countertops, black backsplash, stainless steel appliances and an island
Example of a small trendy l-shaped medium tone wood floor enclosed kitchen design in San Francisco with an undermount sink, dark wood cabinets, granite countertops, black backsplash, stainless steel appliances and an island
3






