L-Shaped Kitchen with Dark Wood Cabinets Ideas
Refine by:
Budget
Sort by:Popular Today
101 - 120 of 41,335 photos
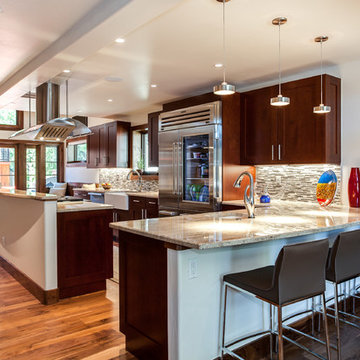
Example of a large transitional l-shaped light wood floor open concept kitchen design in Denver with a farmhouse sink, flat-panel cabinets, dark wood cabinets, granite countertops, multicolored backsplash, stainless steel appliances, an island and matchstick tile backsplash
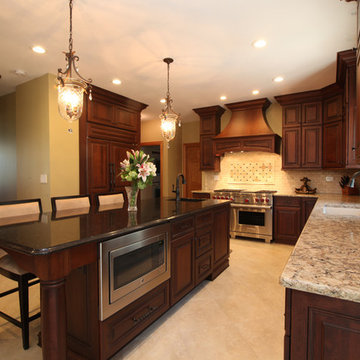
Christina Francis photagrapher
Inspiration for a large timeless l-shaped porcelain tile kitchen remodel in Chicago with an undermount sink, raised-panel cabinets, dark wood cabinets, quartz countertops, beige backsplash, stone tile backsplash, stainless steel appliances and an island
Inspiration for a large timeless l-shaped porcelain tile kitchen remodel in Chicago with an undermount sink, raised-panel cabinets, dark wood cabinets, quartz countertops, beige backsplash, stone tile backsplash, stainless steel appliances and an island
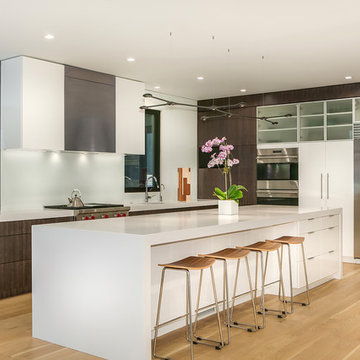
Goran Kosanovic
Trendy l-shaped medium tone wood floor and brown floor kitchen photo in DC Metro with an undermount sink, flat-panel cabinets, dark wood cabinets, stainless steel appliances, an island and white countertops
Trendy l-shaped medium tone wood floor and brown floor kitchen photo in DC Metro with an undermount sink, flat-panel cabinets, dark wood cabinets, stainless steel appliances, an island and white countertops

Kitchen - large contemporary l-shaped marble floor and white floor kitchen idea in New York with an undermount sink, flat-panel cabinets, dark wood cabinets, quartz countertops, white backsplash, stone slab backsplash, stainless steel appliances, an island and white countertops
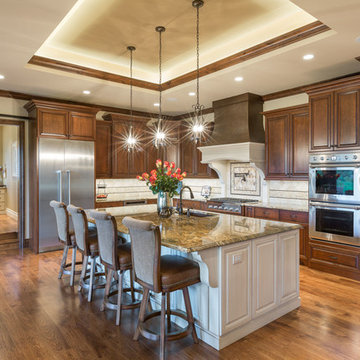
Large mountain style l-shaped medium tone wood floor and brown floor eat-in kitchen photo in Denver with raised-panel cabinets, dark wood cabinets, granite countertops, stainless steel appliances, an island, an undermount sink, multicolored backsplash, ceramic backsplash and multicolored countertops
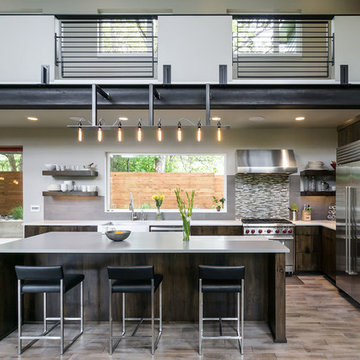
KuDa Photography
Open concept kitchen - large l-shaped medium tone wood floor open concept kitchen idea in Other with a farmhouse sink, flat-panel cabinets, dark wood cabinets, quartz countertops, multicolored backsplash, mosaic tile backsplash, stainless steel appliances and an island
Open concept kitchen - large l-shaped medium tone wood floor open concept kitchen idea in Other with a farmhouse sink, flat-panel cabinets, dark wood cabinets, quartz countertops, multicolored backsplash, mosaic tile backsplash, stainless steel appliances and an island
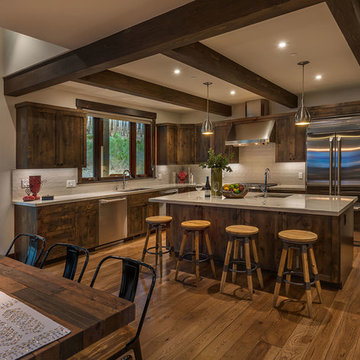
Vance Fox
PRD Construction
Inspiration for a rustic l-shaped dark wood floor and brown floor eat-in kitchen remodel in Sacramento with an undermount sink, shaker cabinets, dark wood cabinets, gray backsplash, stainless steel appliances, an island and gray countertops
Inspiration for a rustic l-shaped dark wood floor and brown floor eat-in kitchen remodel in Sacramento with an undermount sink, shaker cabinets, dark wood cabinets, gray backsplash, stainless steel appliances, an island and gray countertops
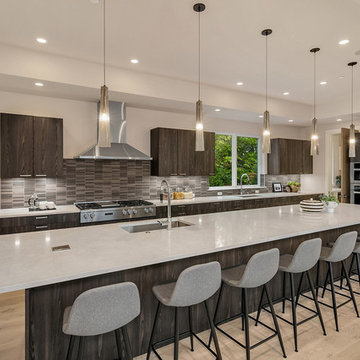
Clarity NW
Kitchen - contemporary l-shaped light wood floor and beige floor kitchen idea in Seattle with an undermount sink, flat-panel cabinets, dark wood cabinets, gray backsplash, matchstick tile backsplash, stainless steel appliances, an island and white countertops
Kitchen - contemporary l-shaped light wood floor and beige floor kitchen idea in Seattle with an undermount sink, flat-panel cabinets, dark wood cabinets, gray backsplash, matchstick tile backsplash, stainless steel appliances, an island and white countertops
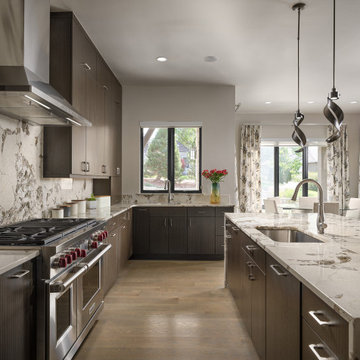
Inspiration for a large contemporary l-shaped light wood floor and brown floor open concept kitchen remodel in Denver with an undermount sink, flat-panel cabinets, dark wood cabinets, granite countertops, stainless steel appliances, an island, gray backsplash and gray countertops
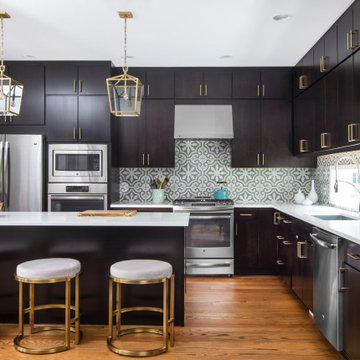
Open concept kitchen - mid-sized contemporary l-shaped light wood floor and brown floor open concept kitchen idea in Detroit with an undermount sink, flat-panel cabinets, dark wood cabinets, quartz countertops, blue backsplash, porcelain backsplash, stainless steel appliances, an island and white countertops
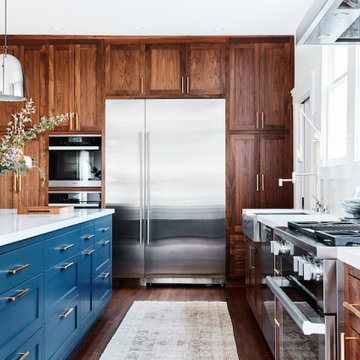
Example of a trendy l-shaped dark wood floor and brown floor kitchen design in San Francisco with a farmhouse sink, shaker cabinets, dark wood cabinets, stainless steel appliances, an island and white countertops
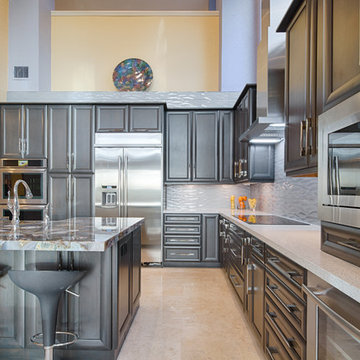
Trendy l-shaped beige floor kitchen photo in Philadelphia with a farmhouse sink, recessed-panel cabinets, dark wood cabinets, gray backsplash, stainless steel appliances, an island and white countertops
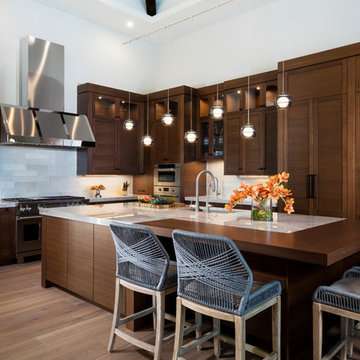
Along the inter-coastal waterways, this gorgeous one-story custom home offers just over 5,000 square feet. Designed by Weber Design Group this residence features three bedrooms, four baths, and a three-car side garage. An open floor-plan with the main living area showcasing the beautiful great room, dining room, and kitchen with a spacious pantry.
The rear exterior has a pool/spa with water features and two covered lanais, one offering an outdoor kitchen.
Extraordinary details can be found throughout the interior of the home with elegant ceiling details and custom millwork finishes.
Blaine Johnathan Photography
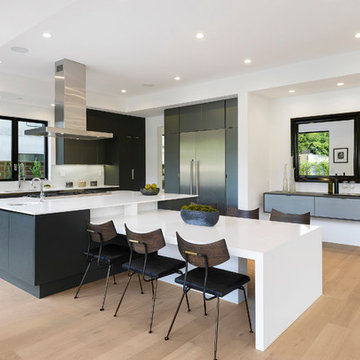
All photos belong to SAMTAK Design, Inc.
Kitchen - contemporary l-shaped kitchen idea in Los Angeles with a drop-in sink, flat-panel cabinets, dark wood cabinets, quartz countertops, glass sheet backsplash, stainless steel appliances, an island and white countertops
Kitchen - contemporary l-shaped kitchen idea in Los Angeles with a drop-in sink, flat-panel cabinets, dark wood cabinets, quartz countertops, glass sheet backsplash, stainless steel appliances, an island and white countertops
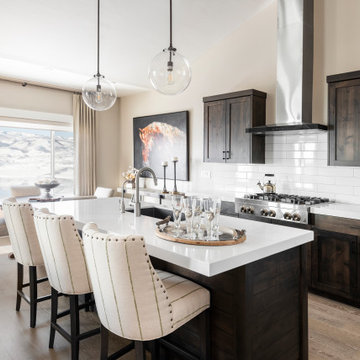
Example of a transitional l-shaped medium tone wood floor and brown floor kitchen design in Salt Lake City with an undermount sink, shaker cabinets, dark wood cabinets, white backsplash, stainless steel appliances, an island and white countertops
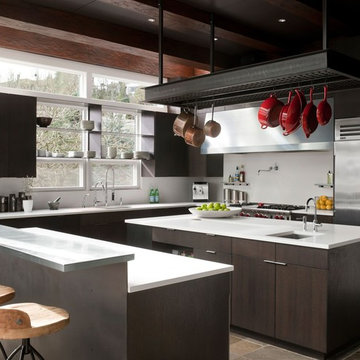
Inspiration for a contemporary l-shaped kitchen remodel in San Francisco with an undermount sink, flat-panel cabinets, dark wood cabinets, white backsplash, stainless steel appliances, two islands and white countertops
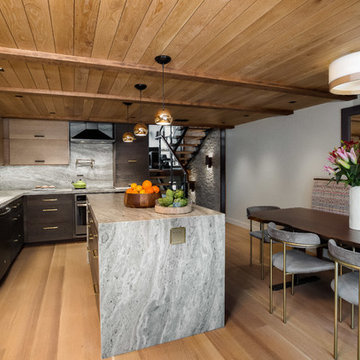
Lindsay Raymondjack
Example of a trendy l-shaped light wood floor and beige floor kitchen design in Burlington with a farmhouse sink, flat-panel cabinets, dark wood cabinets, gray backsplash, stone slab backsplash, an island and gray countertops
Example of a trendy l-shaped light wood floor and beige floor kitchen design in Burlington with a farmhouse sink, flat-panel cabinets, dark wood cabinets, gray backsplash, stone slab backsplash, an island and gray countertops
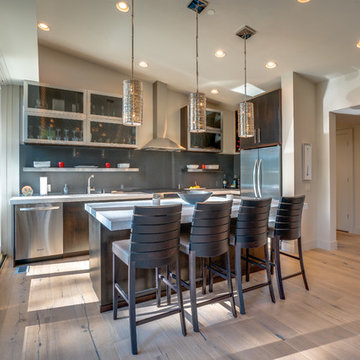
Example of a trendy l-shaped medium tone wood floor and brown floor kitchen design in Seattle with flat-panel cabinets, dark wood cabinets, gray backsplash, stone slab backsplash, an island and gray countertops

An absolute residential fantasy. This custom modern Blue Heron home with a diligent vision- completely curated FF&E inspired by water, organic materials, plenty of textures, and nods to Chanel couture tweeds and craftsmanship. Custom lighting, furniture, mural wallcovering, and more. This is just a sneak peek, with more to come.
This most humbling accomplishment is due to partnerships with THE MOST FANTASTIC CLIENTS, perseverance of some of the best industry professionals pushing through in the midst of a pandemic.
L-Shaped Kitchen with Dark Wood Cabinets Ideas
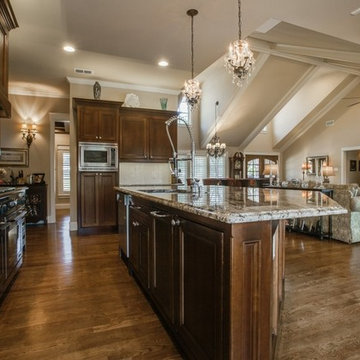
Example of a large classic l-shaped medium tone wood floor open concept kitchen design in Dallas with a farmhouse sink, recessed-panel cabinets, dark wood cabinets, granite countertops, white backsplash, ceramic backsplash, stainless steel appliances and an island
6





