L-Shaped Kitchen with Dark Wood Cabinets Ideas
Refine by:
Budget
Sort by:Popular Today
141 - 160 of 41,335 photos
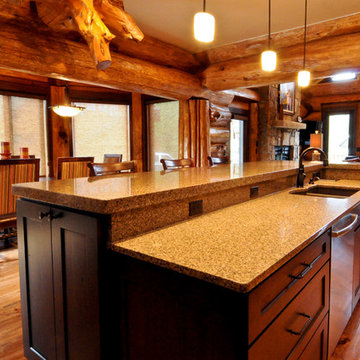
Large diameter Western Red Cedar logs from Pioneer Log Homes of B.C. built by Brian L. Wray in the Colorado Rockies. 4500 square feet of living space with 4 bedrooms, 3.5 baths and large common areas, decks, and outdoor living space make it perfect to enjoy the outdoors then get cozy next to the fireplace and the warmth of the logs.
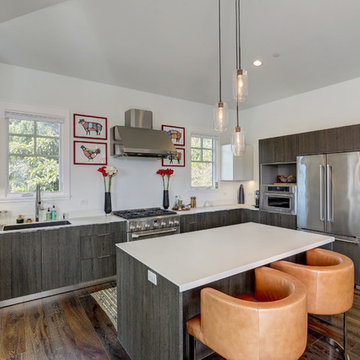
Inspiration for a contemporary l-shaped dark wood floor and brown floor kitchen remodel in San Francisco with a single-bowl sink, flat-panel cabinets, dark wood cabinets, white backsplash, stainless steel appliances, an island and white countertops
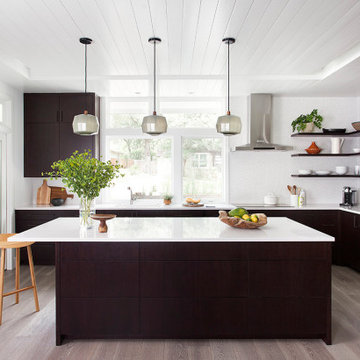
Example of a trendy l-shaped light wood floor, gray floor and shiplap ceiling kitchen design in Austin with flat-panel cabinets, dark wood cabinets, stainless steel appliances, an island and white countertops
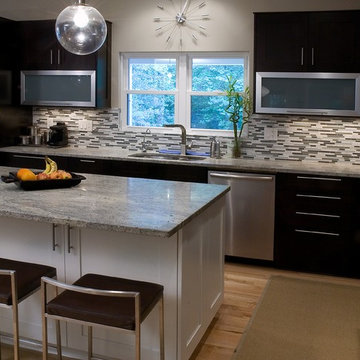
Buxton Photography
The homeowners recently married and adopted three young sisters from South Georgia. They kept all three sisters together so they could grow up as a family. The need for more space was obvious. They desperately needed more room for the new family so they contracted with Neighbors Home to construct a two story addition, which included a huge updated kitchen, a sitting room with a see through fireplace, a playroom for the girls, another bedroom and a workshop for dad. We took out the back wall of the house, installed engineered beams and converted the old kitchen into the dining room. The project also included an amazing covered porch and grill deck.
We replaced all of the windows on the house with Pella Windows and updated all of the siding to James Hardie siding.
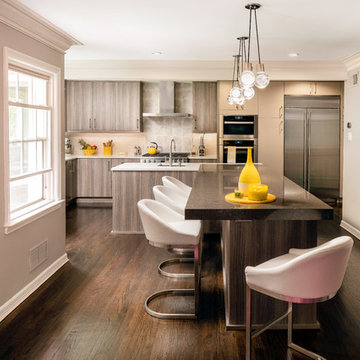
Inspiration for a mid-sized contemporary l-shaped dark wood floor and brown floor kitchen remodel in New York with an undermount sink, flat-panel cabinets, dark wood cabinets, gray backsplash, stainless steel appliances, an island, white countertops and quartz countertops
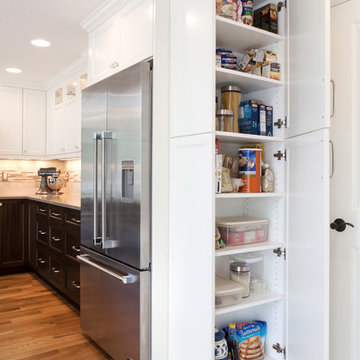
Portland Metro's Design and Build Firm | Photo Credit: Shawn St. Peter
Inspiration for a huge transitional l-shaped medium tone wood floor eat-in kitchen remodel in Portland with an undermount sink, recessed-panel cabinets, dark wood cabinets, quartz countertops, beige backsplash, porcelain backsplash, stainless steel appliances and an island
Inspiration for a huge transitional l-shaped medium tone wood floor eat-in kitchen remodel in Portland with an undermount sink, recessed-panel cabinets, dark wood cabinets, quartz countertops, beige backsplash, porcelain backsplash, stainless steel appliances and an island
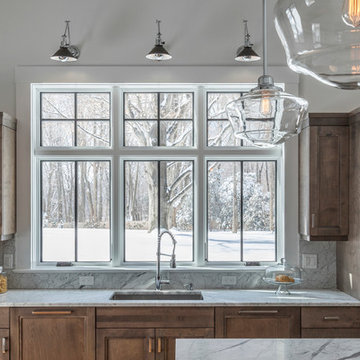
For this kitchen the homeowners decided to go with Carrara Marble for the kitchen countertop, island, and the backsplash. Finished project looks fabulous! For this kitchen the homeowners decided to go with Carrara Marble for the kitchen countertop, island, and the backsplash. Finished project looks fabulous!
Ryan Scherb
URL: www.ryanscherb.com SOCIAL: @ryanscherb
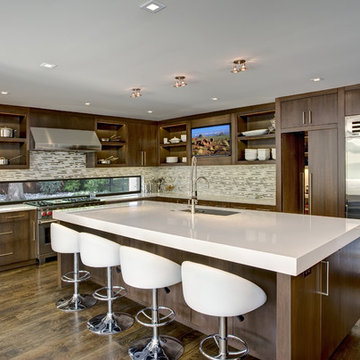
Example of a trendy l-shaped dark wood floor and brown floor kitchen design in Other with an undermount sink, flat-panel cabinets, dark wood cabinets, gray backsplash, matchstick tile backsplash, stainless steel appliances and an island
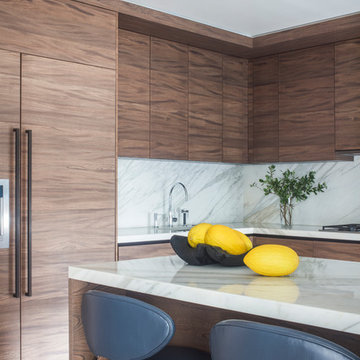
Photo: Lauren Coleman
www.laurencolemanphotography.com
Example of a trendy l-shaped kitchen design in New York with an undermount sink, flat-panel cabinets, dark wood cabinets, white backsplash, stone slab backsplash, paneled appliances, an island and white countertops
Example of a trendy l-shaped kitchen design in New York with an undermount sink, flat-panel cabinets, dark wood cabinets, white backsplash, stone slab backsplash, paneled appliances, an island and white countertops
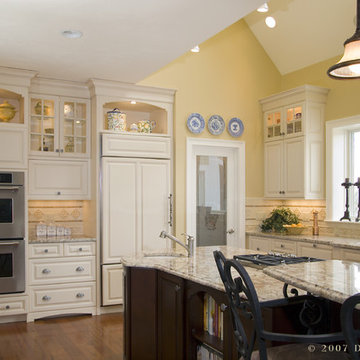
Inspiration for a large timeless l-shaped dark wood floor eat-in kitchen remodel in Boston with a double-bowl sink, beaded inset cabinets, dark wood cabinets, granite countertops, beige backsplash, ceramic backsplash, stainless steel appliances and an island
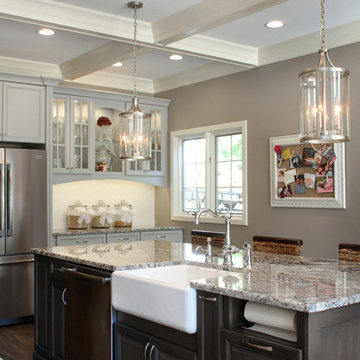
The island is the hub of the kitchen with a trash/recycle pullout, a hidden paper towel holder, tray storage and wine rack. A toe kick vacuum is hidden under the trash pullout cabinet making sweeping up a breeze.
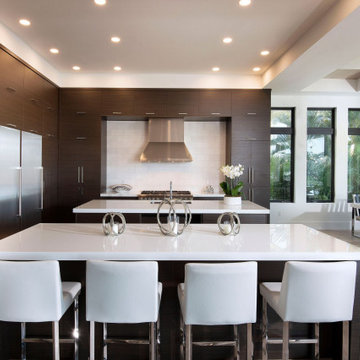
Eat-in kitchen - large contemporary l-shaped light wood floor and beige floor eat-in kitchen idea in Denver with an undermount sink, flat-panel cabinets, white backsplash, stainless steel appliances, two islands, white countertops and dark wood cabinets
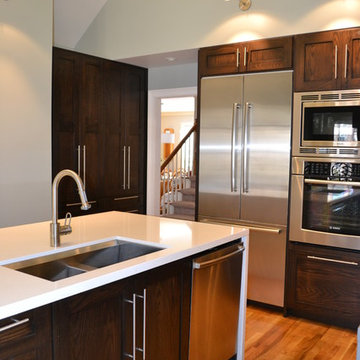
Completely renovated modern kitchen. Custom oak cabinets stained dark walnut, Silestone countertops, Bosch appliances, Hansgrohe plumbing fixtures, glass and marble full height backsplash.
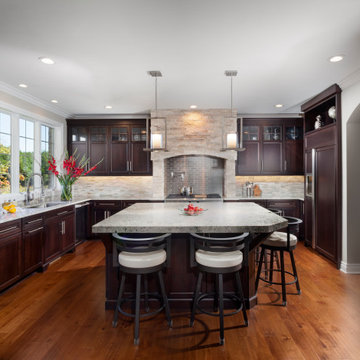
Inspiration for a large transitional l-shaped medium tone wood floor and brown floor kitchen remodel in Detroit with an undermount sink, shaker cabinets, dark wood cabinets, gray backsplash, stainless steel appliances, an island and gray countertops
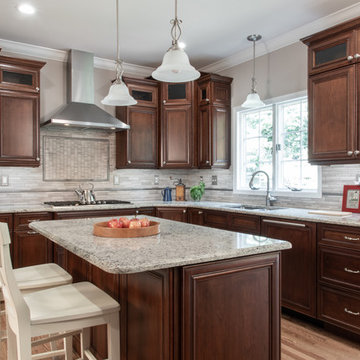
Example of a large classic l-shaped light wood floor and beige floor kitchen design in St Louis with recessed-panel cabinets, dark wood cabinets, granite countertops, stainless steel appliances, an island, a double-bowl sink, multicolored backsplash, matchstick tile backsplash and multicolored countertops
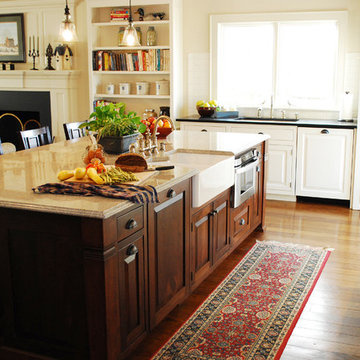
Farmhouse Kitchen Renovation -- Amish-built cabinetry, roll-out spice racks to either side of 48" Thermador range, farmhouse sink, honed Absolute Black granite countertops, Tippu White granite on island (single slab 50 SF), Black Walnut island.
Custom built buffet in front of exposed brick of original house structure has Black Walnut countertop taken from original wainscot that durning project demolition -- piece is believed to be up to 350 years old.
Wine Rack is all Black Walnut with undermount wet bar sink.
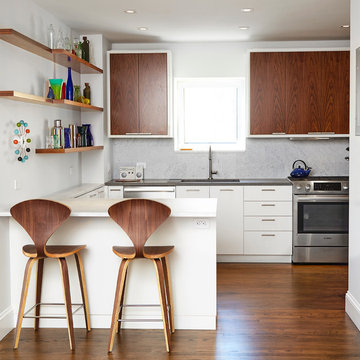
Alyssa Kirsten
Mid-sized minimalist l-shaped dark wood floor open concept kitchen photo in New York with marble countertops, gray backsplash, stainless steel appliances, a peninsula, an undermount sink, flat-panel cabinets, dark wood cabinets and stone tile backsplash
Mid-sized minimalist l-shaped dark wood floor open concept kitchen photo in New York with marble countertops, gray backsplash, stainless steel appliances, a peninsula, an undermount sink, flat-panel cabinets, dark wood cabinets and stone tile backsplash
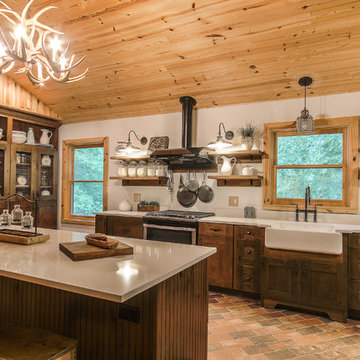
Kitchen - rustic l-shaped brick floor kitchen idea in Other with a farmhouse sink, shaker cabinets, dark wood cabinets, stainless steel appliances, an island and gray countertops
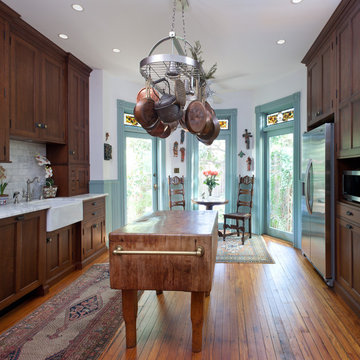
Lydia Cutter & Jesse Snyder
Example of a mid-sized classic l-shaped medium tone wood floor and brown floor kitchen design in DC Metro with a farmhouse sink, recessed-panel cabinets, dark wood cabinets, white backsplash, stone tile backsplash and an island
Example of a mid-sized classic l-shaped medium tone wood floor and brown floor kitchen design in DC Metro with a farmhouse sink, recessed-panel cabinets, dark wood cabinets, white backsplash, stone tile backsplash and an island
L-Shaped Kitchen with Dark Wood Cabinets Ideas
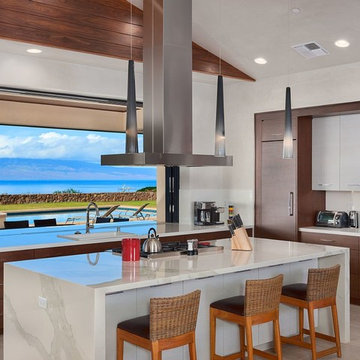
Eat-in kitchen - mid-sized tropical l-shaped light wood floor and beige floor eat-in kitchen idea in Hawaii with flat-panel cabinets, dark wood cabinets, marble countertops, an island, a drop-in sink, white backsplash, stone slab backsplash and stainless steel appliances
8





