L-Shaped Kitchen with Dark Wood Cabinets Ideas
Refine by:
Budget
Sort by:Popular Today
81 - 100 of 41,335 photos
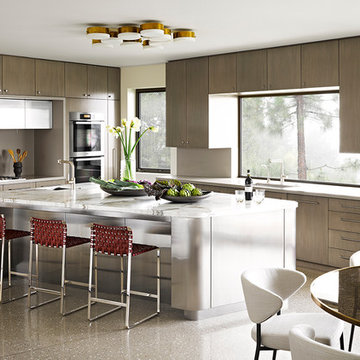
Peter Murdock
Trendy l-shaped gray floor kitchen photo in Los Angeles with flat-panel cabinets, dark wood cabinets, an island and white countertops
Trendy l-shaped gray floor kitchen photo in Los Angeles with flat-panel cabinets, dark wood cabinets, an island and white countertops
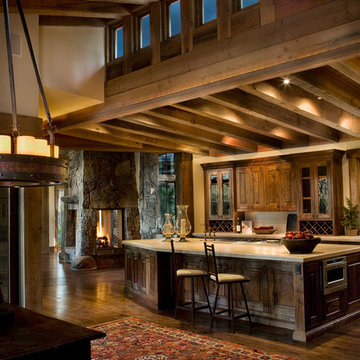
A spacious kitchen with clerestory windows and eat-at counter. Photographer: Ethan Rohloff
Inspiration for a large craftsman l-shaped medium tone wood floor and brown floor open concept kitchen remodel in Other with raised-panel cabinets, dark wood cabinets, beige backsplash, stainless steel appliances and an island
Inspiration for a large craftsman l-shaped medium tone wood floor and brown floor open concept kitchen remodel in Other with raised-panel cabinets, dark wood cabinets, beige backsplash, stainless steel appliances and an island
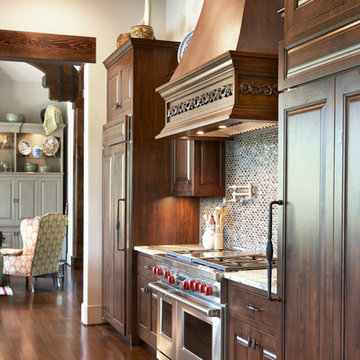
Fairview Builders, LLC
Inspiration for a large rustic l-shaped dark wood floor eat-in kitchen remodel in Louisville with raised-panel cabinets, dark wood cabinets, stainless steel appliances and an island
Inspiration for a large rustic l-shaped dark wood floor eat-in kitchen remodel in Louisville with raised-panel cabinets, dark wood cabinets, stainless steel appliances and an island
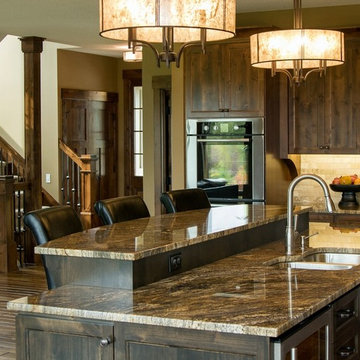
Brandon Rowell Photography
Example of a l-shaped dark wood floor eat-in kitchen design in Minneapolis with an undermount sink, recessed-panel cabinets, dark wood cabinets, granite countertops, beige backsplash, stone tile backsplash, stainless steel appliances and an island
Example of a l-shaped dark wood floor eat-in kitchen design in Minneapolis with an undermount sink, recessed-panel cabinets, dark wood cabinets, granite countertops, beige backsplash, stone tile backsplash, stainless steel appliances and an island

This is a beautiful ranch home remodel in Greenwood Village for a family of 5. Look for kitchen photos coming later this summer!
Open concept kitchen - huge transitional l-shaped light wood floor, beige floor and vaulted ceiling open concept kitchen idea in Denver with an undermount sink, recessed-panel cabinets, dark wood cabinets, quartzite countertops, white backsplash, stone tile backsplash, stainless steel appliances, an island and white countertops
Open concept kitchen - huge transitional l-shaped light wood floor, beige floor and vaulted ceiling open concept kitchen idea in Denver with an undermount sink, recessed-panel cabinets, dark wood cabinets, quartzite countertops, white backsplash, stone tile backsplash, stainless steel appliances, an island and white countertops
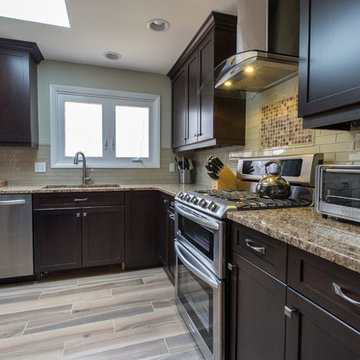
This small raised ranch kitchen makes a strong impression with dark cabinetry and a glass backsplash. The finishes, while neutral, are anything but boring. It’s a space that is small in scale but big on style.
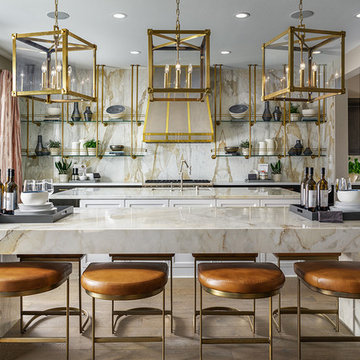
Transitional l-shaped medium tone wood floor and brown floor eat-in kitchen photo in Denver with an undermount sink, recessed-panel cabinets, dark wood cabinets, beige backsplash, stainless steel appliances, two islands and beige countertops
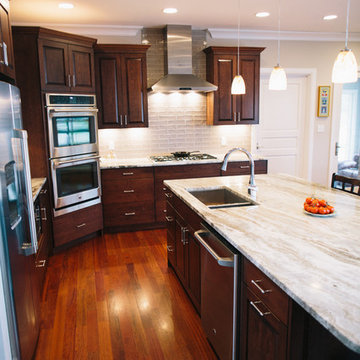
Mid-sized elegant l-shaped dark wood floor and red floor eat-in kitchen photo in Other with an island, an undermount sink, raised-panel cabinets, dark wood cabinets, marble countertops, beige backsplash, glass tile backsplash and stainless steel appliances
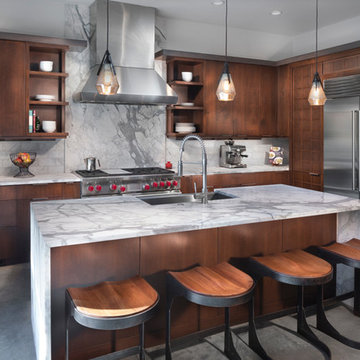
Tim Burleson
Example of a trendy l-shaped concrete floor and gray floor kitchen design in Other with a farmhouse sink, flat-panel cabinets, dark wood cabinets, marble countertops, white backsplash, marble backsplash, stainless steel appliances, an island and white countertops
Example of a trendy l-shaped concrete floor and gray floor kitchen design in Other with a farmhouse sink, flat-panel cabinets, dark wood cabinets, marble countertops, white backsplash, marble backsplash, stainless steel appliances, an island and white countertops
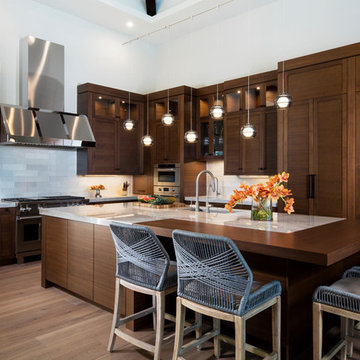
Inspiration for a transitional l-shaped medium tone wood floor and brown floor open concept kitchen remodel in Miami with paneled appliances, an island, an undermount sink, shaker cabinets, dark wood cabinets, white backsplash and white countertops
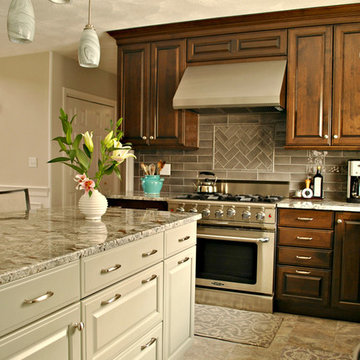
A dark, classy kitchen remodel located in Chelmsford, MA. This kitchen features maple Brookhaven cabinets with a Dark Lager finish, granite "Blue Arraras" countertops, and glass tile backsplash.
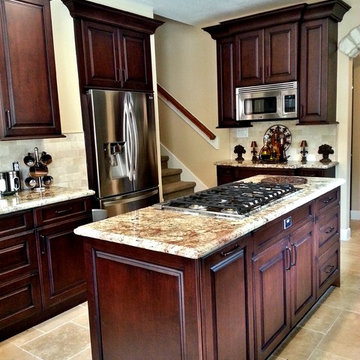
Cabinetry designed and installed by Kitchen Central. Photo by Kitchen Central. Cabinetry built by Elmwood Kitchens.
www.kitchencentral.com
www.elmwoodkitchens.com
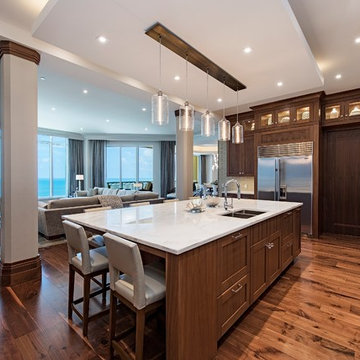
Transitional l-shaped dark wood floor and brown floor kitchen photo in Other with an integrated sink, shaker cabinets, dark wood cabinets and an island
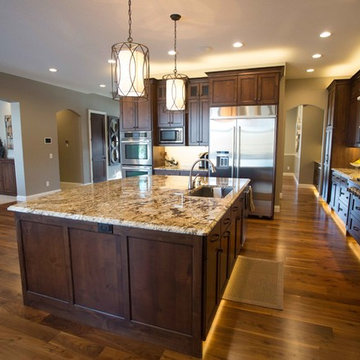
Large elegant l-shaped dark wood floor open concept kitchen photo in San Diego with an undermount sink, shaker cabinets, dark wood cabinets, granite countertops, stainless steel appliances and an island
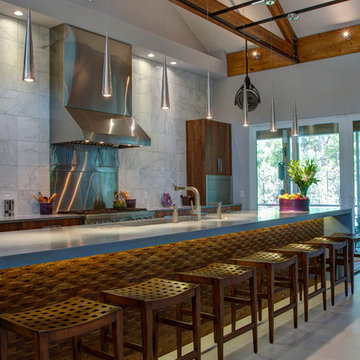
The Pearl is a Contemporary styled Florida Tropical home. The Pearl was designed and built by Josh Wynne Construction. The design was a reflection of the unusually shaped lot which is quite pie shaped. This green home is expected to achieve the LEED Platinum rating and is certified Energy Star, FGBC Platinum and FPL BuildSmart. Photos by Ryan Gamma
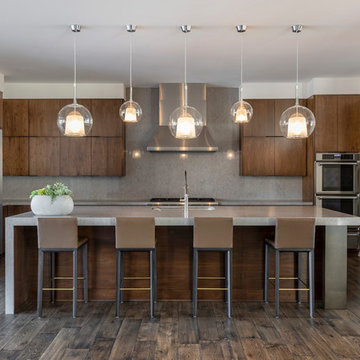
Inspiration for a mid-sized contemporary l-shaped dark wood floor and brown floor kitchen remodel in Houston with flat-panel cabinets, quartz countertops, gray backsplash, stone slab backsplash, stainless steel appliances, an island, gray countertops, an undermount sink and dark wood cabinets
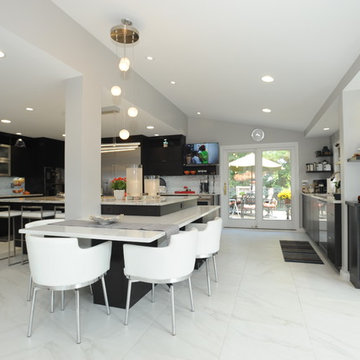
McGinnis Leathers
Inspiration for a huge modern l-shaped porcelain tile and white floor eat-in kitchen remodel in Atlanta with an undermount sink, dark wood cabinets, quartz countertops, stainless steel appliances, an island, flat-panel cabinets, gray backsplash and matchstick tile backsplash
Inspiration for a huge modern l-shaped porcelain tile and white floor eat-in kitchen remodel in Atlanta with an undermount sink, dark wood cabinets, quartz countertops, stainless steel appliances, an island, flat-panel cabinets, gray backsplash and matchstick tile backsplash
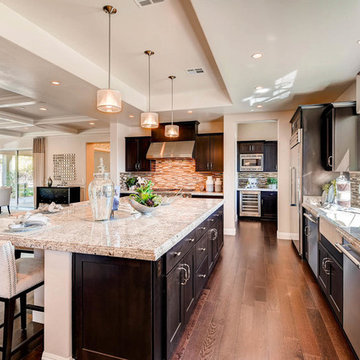
Open concept kitchen - large transitional l-shaped dark wood floor open concept kitchen idea in Las Vegas with an undermount sink, shaker cabinets, dark wood cabinets, granite countertops, metallic backsplash, glass tile backsplash, stainless steel appliances and an island

Example of a farmhouse l-shaped light wood floor and beige floor open concept kitchen design in Denver with an undermount sink, shaker cabinets, dark wood cabinets, white backsplash, stainless steel appliances, an island and white countertops
L-Shaped Kitchen with Dark Wood Cabinets Ideas
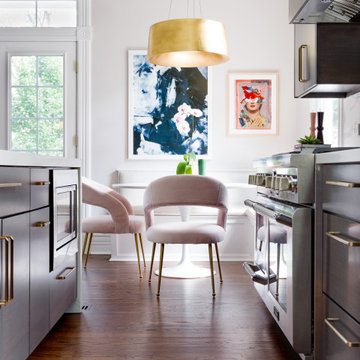
Mia Rao Design created a classic modern kitchen for this Chicago suburban kitchen remodel. The dark stain on the rift cut oak, slab style cabinets adds warmth and contrast against the white Calacatta porcelain. A built-in banquette featuring a Saarinen table is the perfect spot for breakfast.
5





