L-Shaped Kitchen with Quartz Countertops Ideas
Refine by:
Budget
Sort by:Popular Today
181 - 200 of 131,129 photos

Mid-sized trendy l-shaped concrete floor and gray floor open concept kitchen photo in Austin with an undermount sink, flat-panel cabinets, blue cabinets, quartz countertops, white backsplash, subway tile backsplash, stainless steel appliances, an island and white countertops
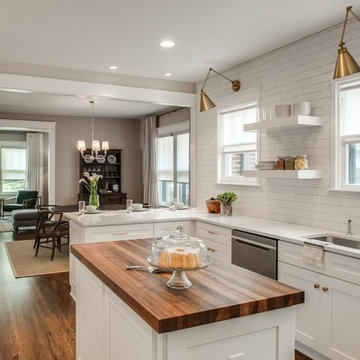
In Property Brothers: Buying and Selling, the Scott Brothers help homeowners sell their current home and buy a new one. In this episode, a Nashville family gave their home some smart upgrades to up their selling price and secure a new home with space for 3 growing boys. The home got some sleek upgrades and modern roller shades with soft draperies layered on top.
The home got some sleek upgrades and modern roller shades with soft draperies layered on top.
Featured Here: Blinds.com Signature Light Filtering Roller Shades in Linen Cream.
See more of this space: http://blnds.cm/2zDD1AY
Photo via Property Brothers.
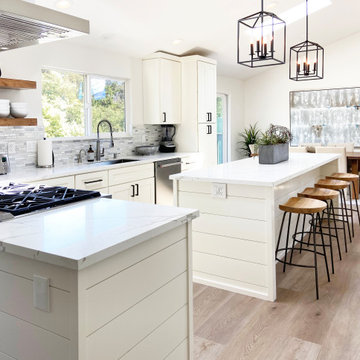
Inspiration for a mid-sized transitional l-shaped vinyl floor, brown floor and vaulted ceiling eat-in kitchen remodel in Other with an undermount sink, shaker cabinets, white cabinets, quartz countertops, multicolored backsplash, mosaic tile backsplash, stainless steel appliances, an island and white countertops
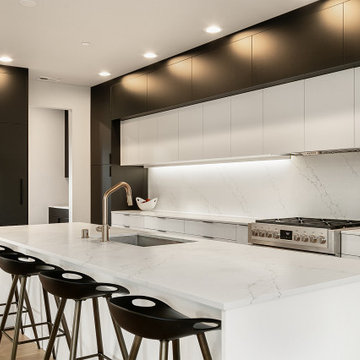
Modern European flat panel cabinets, Built in paneled refrigerator
Example of a trendy l-shaped light wood floor eat-in kitchen design in Seattle with an undermount sink, flat-panel cabinets, black cabinets, quartz countertops, white backsplash, quartz backsplash, stainless steel appliances, an island and white countertops
Example of a trendy l-shaped light wood floor eat-in kitchen design in Seattle with an undermount sink, flat-panel cabinets, black cabinets, quartz countertops, white backsplash, quartz backsplash, stainless steel appliances, an island and white countertops
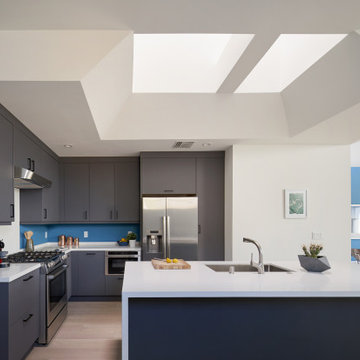
Designed and constructed by Los Angeles architect, John Southern and his firm Urban Operations, the Slice and Fold House is a contemporary hillside home in the cosmopolitan neighborhood of Highland Park. Nestling into its steep hillside site, the house steps gracefully up the sloping topography, and provides outdoor space for every room without additional sitework. The first floor is conceived as an open plan, and features strategically located light-wells that flood the home with sunlight from above. On the second floor, each bedroom has access to outdoor space, decks and an at-grade patio, which opens onto a landscaped backyard. The home also features a roof deck inspired by Le Corbusier’s early villas, and where one can see Griffith Park and the San Gabriel Mountains in the distance.
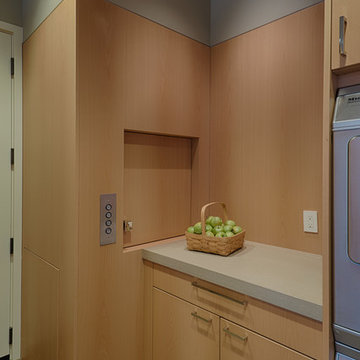
Mid-sized trendy l-shaped light wood floor eat-in kitchen photo in San Francisco with an undermount sink, flat-panel cabinets, light wood cabinets, stainless steel appliances, an island and quartz countertops
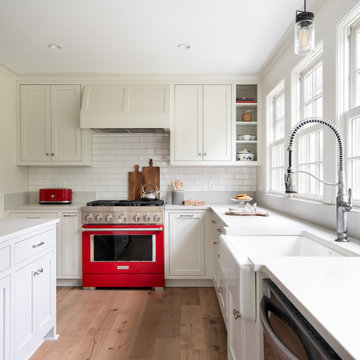
Inspiration for a mid-sized transitional l-shaped medium tone wood floor and brown floor open concept kitchen remodel in Kansas City with a farmhouse sink, recessed-panel cabinets, gray cabinets, quartz countertops, black appliances, an island, gray countertops and white backsplash
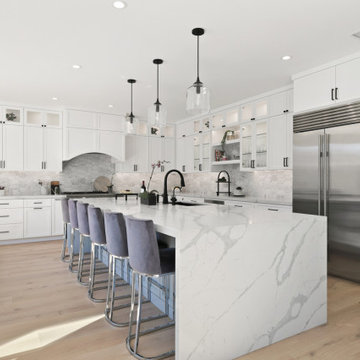
Spacious and open, this kitchen built in early 2000 got a complete overhaul and expanded island. All white shaker cabinets and light gray island provides room for this young family to grow.
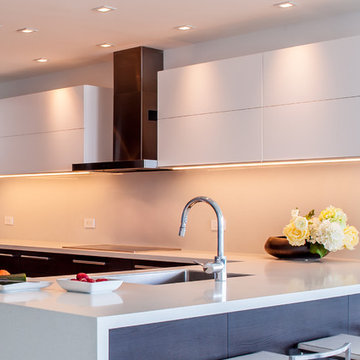
Photography: Vala Kodish
Mid-sized trendy l-shaped porcelain tile enclosed kitchen photo in Miami with an undermount sink, stainless steel appliances, flat-panel cabinets, dark wood cabinets, quartz countertops, white backsplash, stone slab backsplash and a peninsula
Mid-sized trendy l-shaped porcelain tile enclosed kitchen photo in Miami with an undermount sink, stainless steel appliances, flat-panel cabinets, dark wood cabinets, quartz countertops, white backsplash, stone slab backsplash and a peninsula

Custom designed kitchen light above the island. Hand crafted light and cabinetry with appliance garage and sliding drawers. Custom partitians in drawers for spices, pan lids, knives, etc...
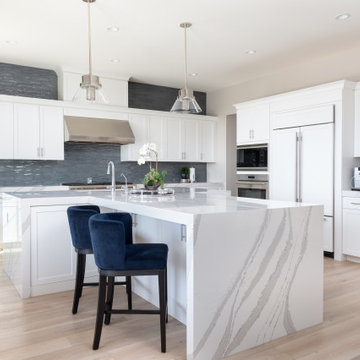
Example of a mid-sized transitional l-shaped eat-in kitchen design in Orange County with shaker cabinets, white cabinets, quartz countertops, gray backsplash, subway tile backsplash, stainless steel appliances, an island and white countertops
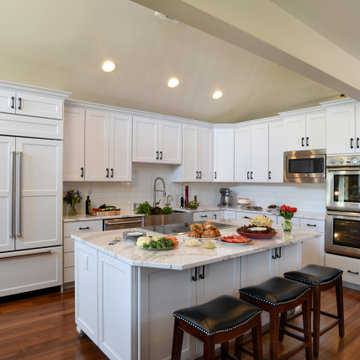
©2017 Daniel Feldkamp Photography
Large transitional l-shaped medium tone wood floor, brown floor and vaulted ceiling kitchen photo in Other with a farmhouse sink, white cabinets, quartz countertops, white backsplash, ceramic backsplash, stainless steel appliances, an island, white countertops and shaker cabinets
Large transitional l-shaped medium tone wood floor, brown floor and vaulted ceiling kitchen photo in Other with a farmhouse sink, white cabinets, quartz countertops, white backsplash, ceramic backsplash, stainless steel appliances, an island, white countertops and shaker cabinets
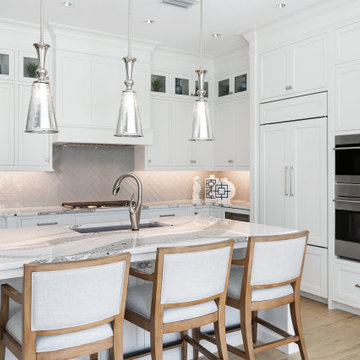
Mid-sized beach style l-shaped porcelain tile and brown floor open concept kitchen photo in Tampa with an undermount sink, recessed-panel cabinets, white cabinets, quartz countertops, gray backsplash, glass tile backsplash, paneled appliances, an island and white countertops
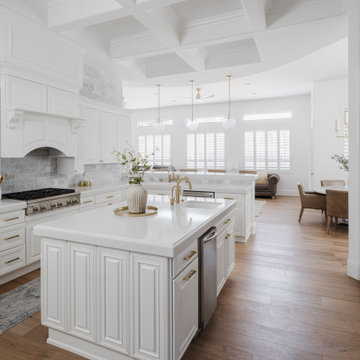
Example of a large classic l-shaped light wood floor, beige floor and coffered ceiling open concept kitchen design in Phoenix with an undermount sink, raised-panel cabinets, white cabinets, quartz countertops, white backsplash, marble backsplash, stainless steel appliances, an island and white countertops
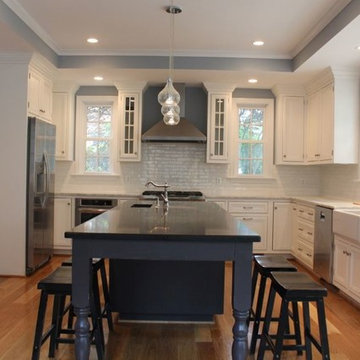
This kitchen blends two different finishes, materials, and colors together beautifully! The sheer contrast between both stones really highlights the island.
Thanks Jcabido Remodeling for this kitchen renovation! http://jcabidoremodeling.com/
To see Vivara Pure Gray Quartz: http://stoneaction.net/website/?s=pure+gray
To see Mont Blanc Hard Marble: http://stoneaction.net/website/?s=mont+blanc
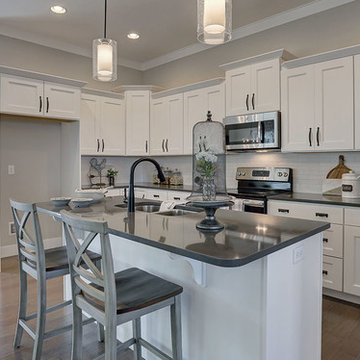
This 2-story Arts & Crafts style home first-floor owner’s suite includes a welcoming front porch and a 2-car rear entry garage. Lofty 10’ ceilings grace the first floor where hardwood flooring flows from the foyer to the great room, hearth room, and kitchen. The great room and hearth room share a see-through gas fireplace with floor-to-ceiling stone surround and built-in bookshelf in the hearth room and in the great room, stone surround to the mantel with stylish shiplap above. The open kitchen features attractive cabinetry with crown molding, Hanstone countertops with tile backsplash, and stainless steel appliances. An elegant tray ceiling adorns the spacious owner’s bedroom. The owner’s bathroom features a tray ceiling, double bowl vanity, tile shower, an expansive closet, and two linen closets. The 2nd floor boasts 2 additional bedrooms, a full bathroom, and a loft.
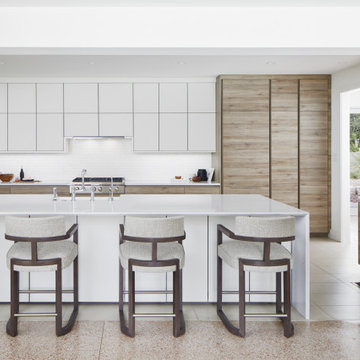
Photography by Andrea Calo
Open concept kitchen - contemporary l-shaped beige floor open concept kitchen idea in Austin with flat-panel cabinets, white cabinets, white backsplash, stainless steel appliances, an island, white countertops, a farmhouse sink, quartz countertops and mosaic tile backsplash
Open concept kitchen - contemporary l-shaped beige floor open concept kitchen idea in Austin with flat-panel cabinets, white cabinets, white backsplash, stainless steel appliances, an island, white countertops, a farmhouse sink, quartz countertops and mosaic tile backsplash
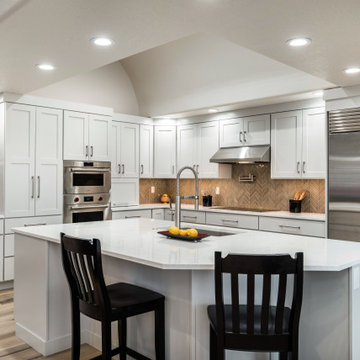
Inspiration for a large transitional l-shaped light wood floor and beige floor open concept kitchen remodel in Boise with an undermount sink, shaker cabinets, gray cabinets, quartz countertops, gray backsplash, ceramic backsplash, stainless steel appliances, an island and white countertops

Example of a mid-sized danish l-shaped light wood floor, brown floor and vaulted ceiling eat-in kitchen design in Orange County with a farmhouse sink, flat-panel cabinets, brown cabinets, quartz countertops, white backsplash, ceramic backsplash, stainless steel appliances, an island and white countertops
L-Shaped Kitchen with Quartz Countertops Ideas

Dividers provide an easy way to organize kitchen drawers
Kate Falconer Photography
Example of a mid-sized beach style l-shaped medium tone wood floor and yellow floor open concept kitchen design with a farmhouse sink, recessed-panel cabinets, distressed cabinets, quartz countertops, blue backsplash, glass tile backsplash, stainless steel appliances, an island and white countertops
Example of a mid-sized beach style l-shaped medium tone wood floor and yellow floor open concept kitchen design with a farmhouse sink, recessed-panel cabinets, distressed cabinets, quartz countertops, blue backsplash, glass tile backsplash, stainless steel appliances, an island and white countertops
10





