Laminate Floor Dining Room Ideas
Refine by:
Budget
Sort by:Popular Today
61 - 80 of 4,491 photos
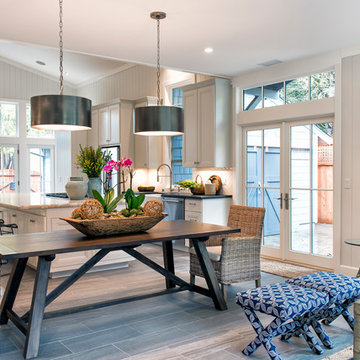
After purchasing a vacation home on the Russian River in Monte Rio, a small hamlet in Sonoma County, California, the owner wanted to embark on a full-scale renovation starting with a new floor plan, re-envisioning the exterior and creating a "get-away" haven to relax in with family and friends. The original single-story house was built in the 1950's and added onto and renovated over the years. The home needed to be completely re-done. The house was taken down to the studs, re-organized, and re-built from a space planning and design perspective. For this project, the homeowner selected Integrity® Wood-Ultrex® Windows and French Doors for both their beauty and value. The windows and doors added a level of architectural styling that helped achieve the project’s aesthetic goals.
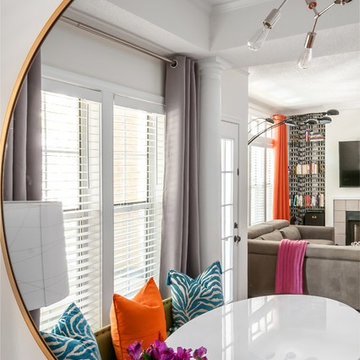
Kitchen/dining room combo - small contemporary laminate floor kitchen/dining room combo idea in Atlanta with white walls and no fireplace
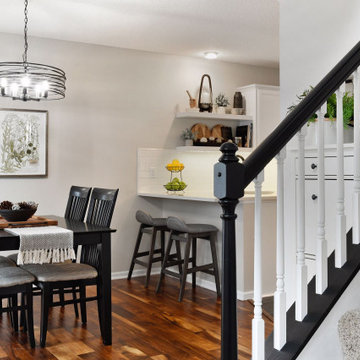
Painted trim and cabinets combined with warm, gray walls and pops of greenery create an updated, transitional style in this 90's townhome.
Example of a small transitional laminate floor and brown floor kitchen/dining room combo design in Minneapolis with gray walls and no fireplace
Example of a small transitional laminate floor and brown floor kitchen/dining room combo design in Minneapolis with gray walls and no fireplace
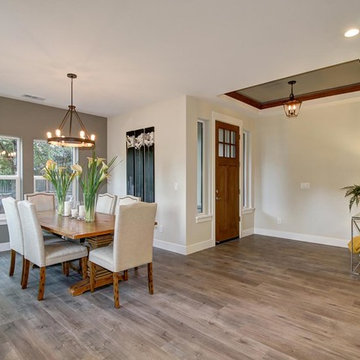
Mid-sized elegant laminate floor and gray floor enclosed dining room photo in Sacramento with beige walls
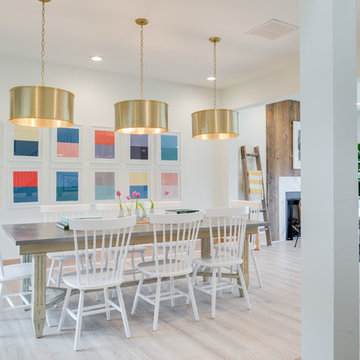
Farmhouse revival style interior from Episode 7 of Fox Home Free (2016). Photo courtesy of Fox Home Free.
Rustic Legacy in Sandcastle Oak laminate Mohawk Flooring.
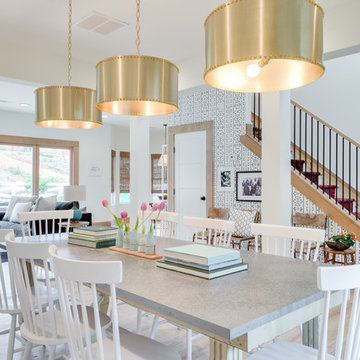
Farmhouse revival style interior from Episode 7 of Fox Home Free (2016). Photo courtesy of Fox Home Free.
Rustic Legacy in Sandcastle Oak laminate Mohawk Flooring.
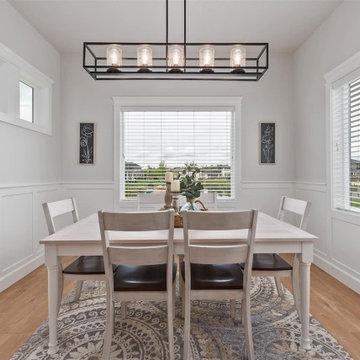
Dining area with views of the back yard and lake.
Inspiration for a mid-sized timeless laminate floor and brown floor kitchen/dining room combo remodel in Boise with gray walls and no fireplace
Inspiration for a mid-sized timeless laminate floor and brown floor kitchen/dining room combo remodel in Boise with gray walls and no fireplace
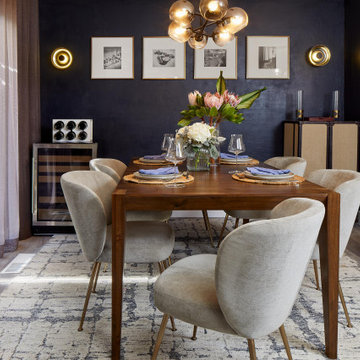
Minimalist midcentury-inspired furnishing to allow to gold blue wall to shine.
Example of a mid-sized 1950s laminate floor kitchen/dining room combo design in San Francisco with blue walls
Example of a mid-sized 1950s laminate floor kitchen/dining room combo design in San Francisco with blue walls
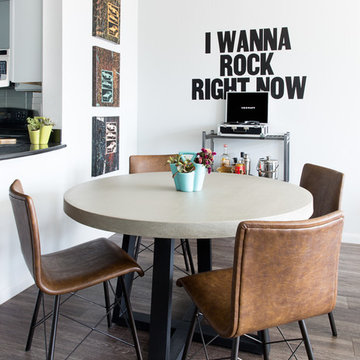
Project for Guild Lodging, LLC.
Photography by Molly Winters
Kitchen/dining room combo - small modern laminate floor kitchen/dining room combo idea in Austin with gray walls
Kitchen/dining room combo - small modern laminate floor kitchen/dining room combo idea in Austin with gray walls
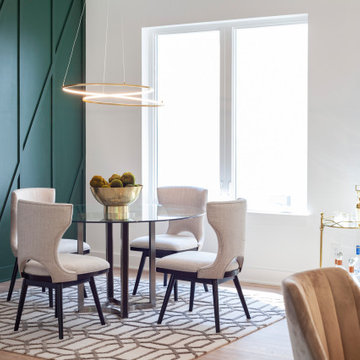
Each Kale Mills home features a unique dining area feature wall.
Kitchen/dining room combo - contemporary laminate floor kitchen/dining room combo idea in Charlotte with green walls
Kitchen/dining room combo - contemporary laminate floor kitchen/dining room combo idea in Charlotte with green walls
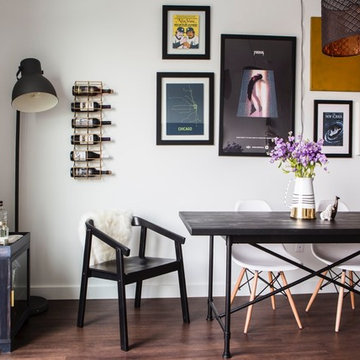
Christopher Dibble
Example of a small eclectic laminate floor and brown floor great room design in Portland with white walls and no fireplace
Example of a small eclectic laminate floor and brown floor great room design in Portland with white walls and no fireplace
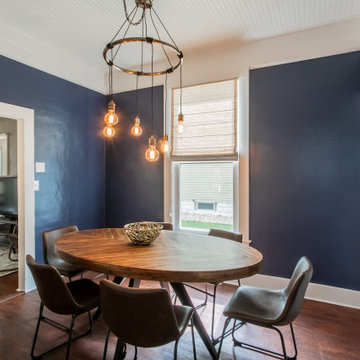
While the leather chairs lend to easier clean-ability, the wood table provides a sense of warmth in this gathering space. Bright white millwork and bead-board ceiling pop against the dark blue walls to add drama..
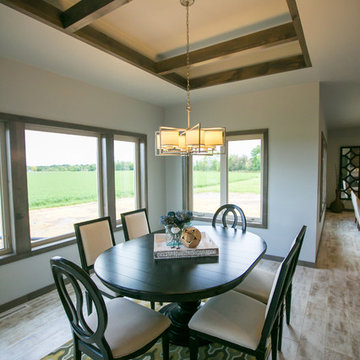
We love all all the elements come together in this dining area with tons of natural light and the light milk-paint laminate floors. The custom ceiling feature adds character to the space.
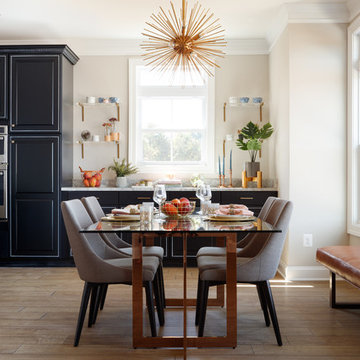
Dining Room Built-Ins are Mid Continent Heritage Maple Glaze cabinets in Ebony with Silver Glaze, wall color is Sherwin Williams SW7043 'Worldly Gray', flooring is Quickstep Envique Laminate 7-1/2 Inch in Chateau Oak.
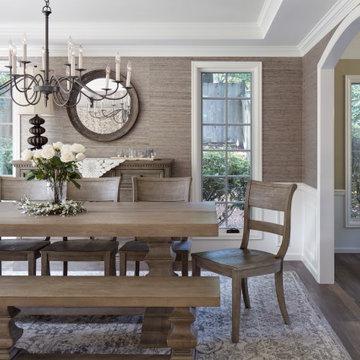
Example of a mid-sized transitional laminate floor and gray floor kitchen/dining room combo design in Seattle with gray walls
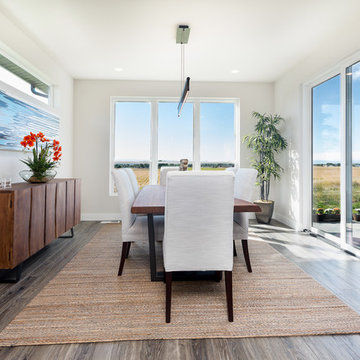
Great room - mid-sized contemporary laminate floor and brown floor great room idea in Other with gray walls and no fireplace
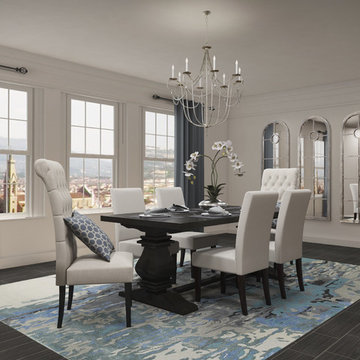
roOomy Virtual Staging | A simple yet sophisticated color palette creates an alluring atmosphere. Home furnishings from a host of retailers, including Houzz and Wayfair, illustrate in the dining room above that fine dining can easily be achieved when designing with roOomy's home furnishings library that consists of thousands of products. Love what you see? Download the roOomy app on your iPad to design and shop!
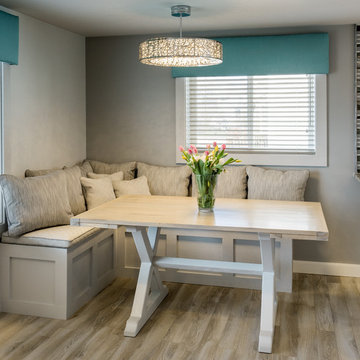
Aaron Usher
Small mid-century modern laminate floor and gray floor kitchen/dining room combo photo in Providence with gray walls
Small mid-century modern laminate floor and gray floor kitchen/dining room combo photo in Providence with gray walls
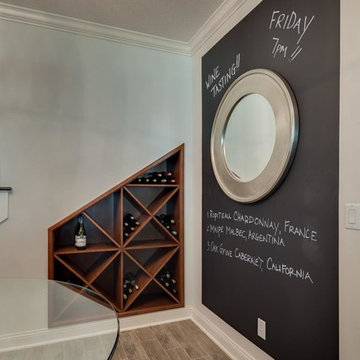
Mid-sized transitional laminate floor kitchen/dining room combo photo in Jacksonville with white walls and no fireplace
Laminate Floor Dining Room Ideas
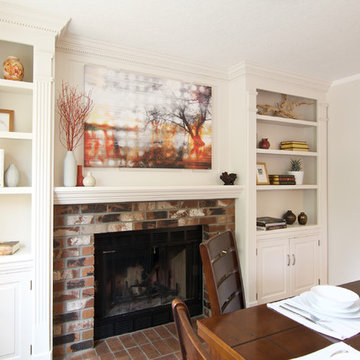
This project is a great example of how small changes can have a huge impact on a space.
Our clients wanted to have a more functional dining and living areas while combining his modern and hers more traditional style. The goal was to bring the space into the 21st century aesthetically without breaking the bank.
We first tackled the massive oak built-in fireplace surround in the dining area, by painting it a lighter color. We added built-in LED lights, hidden behind each shelf ledge, to provide soft accent lighting. By changing the color of the trim and walls, we lightened the whole space up. We turned a once unused space, adjacent to the living room into a much-needed library, accommodating an area for the electric piano. We added light modern sectional, an elegant coffee table, and a contemporary TV media unit in the living room.
New dark wood floors, stylish accessories and yellow drapery add warmth to the space and complete the look.
The home is now ready for a grand party with champagne and live entertainment.
4





