Laminate Floor Dining Room Ideas
Refine by:
Budget
Sort by:Popular Today
1 - 20 of 109 photos
Item 1 of 3

Kitchen/dining room combo - large coastal laminate floor and vaulted ceiling kitchen/dining room combo idea in Providence with blue walls
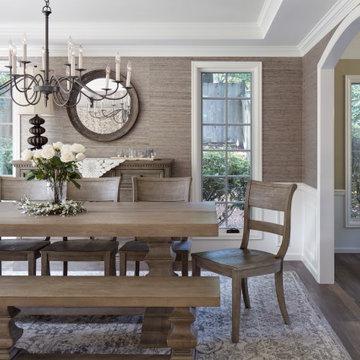
Example of a mid-sized transitional laminate floor and gray floor kitchen/dining room combo design in Seattle with gray walls
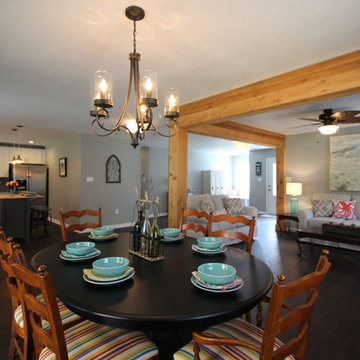
Removed load barring wall to create an open-concept design. We brought in a structural engineer to work with us. Framed with cedar beams.
Kitchen/dining room combo - huge coastal laminate floor and brown floor kitchen/dining room combo idea in Other with gray walls and no fireplace
Kitchen/dining room combo - huge coastal laminate floor and brown floor kitchen/dining room combo idea in Other with gray walls and no fireplace
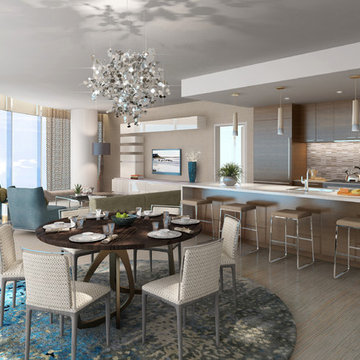
Project & Renderings completed through Hirsch Bedner Associates
Example of a large transitional gray floor and laminate floor kitchen/dining room combo design in Los Angeles with beige walls and no fireplace
Example of a large transitional gray floor and laminate floor kitchen/dining room combo design in Los Angeles with beige walls and no fireplace
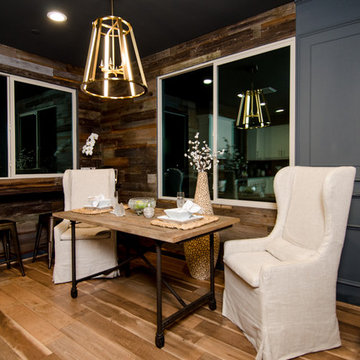
Photo Credits: Brian Johnson Brea, CA
Dining Room/Kitchen
Small ornate laminate floor and brown floor kitchen/dining room combo photo in Orange County with gray walls
Small ornate laminate floor and brown floor kitchen/dining room combo photo in Orange County with gray walls
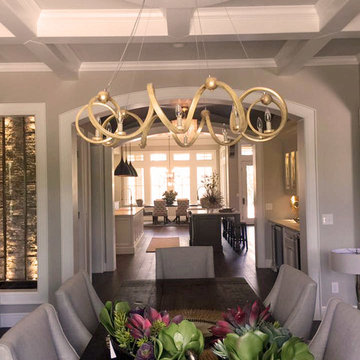
Mixing metals in the formal dining room.
Example of a large transitional laminate floor and brown floor enclosed dining room design in Austin with gray walls
Example of a large transitional laminate floor and brown floor enclosed dining room design in Austin with gray walls
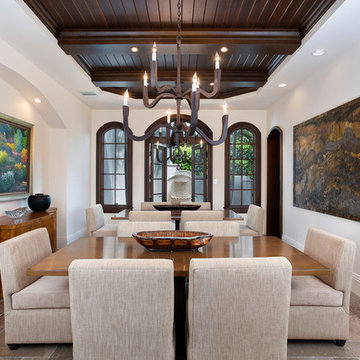
Dining Room
Huge elegant laminate floor and multicolored floor kitchen/dining room combo photo in Miami with white walls and no fireplace
Huge elegant laminate floor and multicolored floor kitchen/dining room combo photo in Miami with white walls and no fireplace
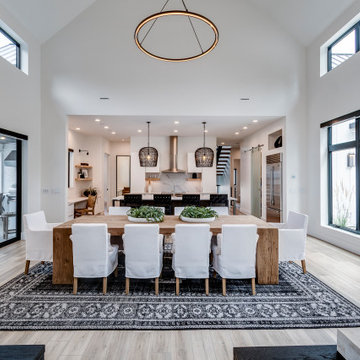
Example of a mid-sized minimalist laminate floor, brown floor and exposed beam kitchen/dining room combo design in Other with white walls
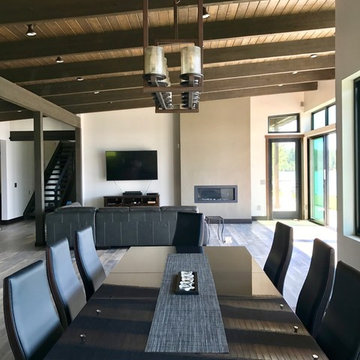
Dana J Creative
Example of a large minimalist laminate floor and beige floor great room design in Other with white walls, a ribbon fireplace and a plaster fireplace
Example of a large minimalist laminate floor and beige floor great room design in Other with white walls, a ribbon fireplace and a plaster fireplace
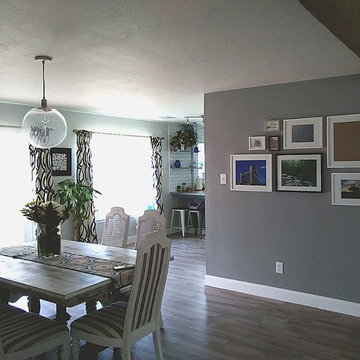
FORM2LIFE
Kitchen/dining room combo - mid-sized farmhouse laminate floor and gray floor kitchen/dining room combo idea in Houston with gray walls and no fireplace
Kitchen/dining room combo - mid-sized farmhouse laminate floor and gray floor kitchen/dining room combo idea in Houston with gray walls and no fireplace
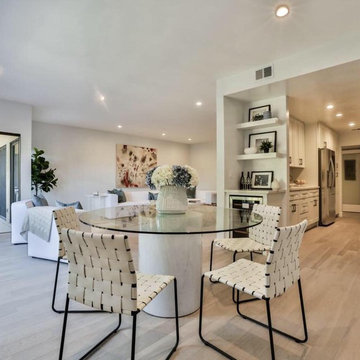
dining , living room and kitchen area, gorgeous open space concept , wine cooler and open shelfs
Kitchen/dining room combo - mid-sized modern laminate floor and brown floor kitchen/dining room combo idea in Los Angeles with gray walls and no fireplace
Kitchen/dining room combo - mid-sized modern laminate floor and brown floor kitchen/dining room combo idea in Los Angeles with gray walls and no fireplace
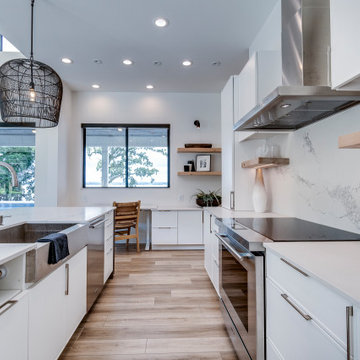
Example of a mid-sized minimalist laminate floor, brown floor and exposed beam kitchen/dining room combo design in Other with white walls
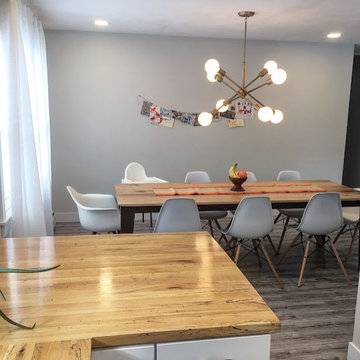
Inspiration for a large modern laminate floor and gray floor dining room remodel in Cleveland
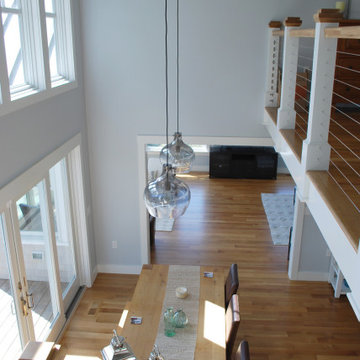
Inspiration for a large coastal laminate floor and vaulted ceiling kitchen/dining room combo remodel in Providence with blue walls
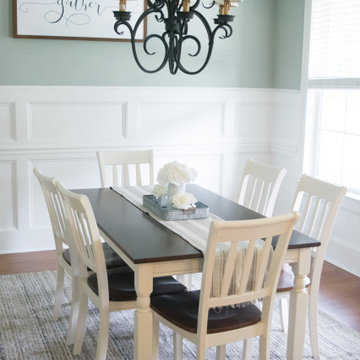
Open concept light and airy neutral living space.
Example of a large country laminate floor and brown floor dining room design in Atlanta with beige walls, a standard fireplace and a stone fireplace
Example of a large country laminate floor and brown floor dining room design in Atlanta with beige walls, a standard fireplace and a stone fireplace

Mid-sized minimalist laminate floor, gray floor and vaulted ceiling kitchen/dining room combo photo in Austin with white walls and a standard fireplace
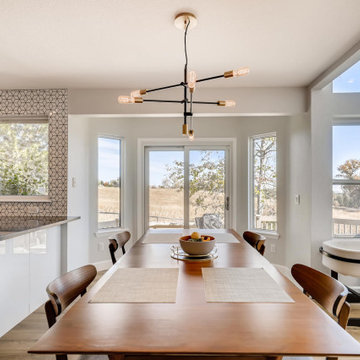
Beautiful naturally lit home with amazing views. Full, modern remodel with geometric tiles and iron railings.
Example of a large trendy laminate floor, beige floor and vaulted ceiling dining room design in Denver with white walls, a standard fireplace and a brick fireplace
Example of a large trendy laminate floor, beige floor and vaulted ceiling dining room design in Denver with white walls, a standard fireplace and a brick fireplace
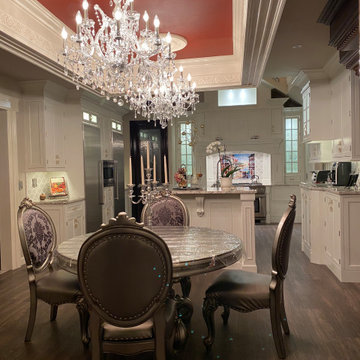
This was a complete kitchen renovation. The remodel included removing skylights and installing a two story bump up adding no square footage to the room but creating a dramatic visual even for the most discriminating designer. When you enter this kitchen your eyes wander trying to absorb the immense planning and detail that went into the renovation but ultimately you find yourself positioned under the large Theresa Maria chandelier gazing into the sky. The kitchen was designed around the 48 inch Thermador stove. The 2 story inset cabinet creation around the stove flows up into the addition creating a visual masterpiece that is only rivaled by original pieces of art works created by the likes of Van Gogh, Picasso and Rembrandt. The sink was relocated from the exterior wall and into the island so that the stove wall would be isolated and not connected any other cabinets. The 36-inch-wide refrigerator and 36-inch-wide freezer were designed and installed next to a microwave cabinet that makes heating up items as convenient as 1,2,3. The outside cabinet wall section is perfect for entertaining with the 42 inch base cabinets. The massive two-tiered island of 124 inches long is perfect for everyday family living. A farmer’s sink adds the perfect touch to this traditional design. Renovating a kitchen without ceiling detail is one of the most overlooked parts of the renovation. The amount of money spent on the renovation depends on the budget of course but I highly recommend including ceiling detail as much as one considers the tile backsplash.
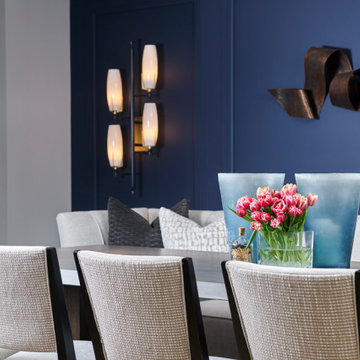
Mid-sized trendy laminate floor, brown floor and wallpaper dining room photo in Detroit with blue walls
Laminate Floor Dining Room Ideas
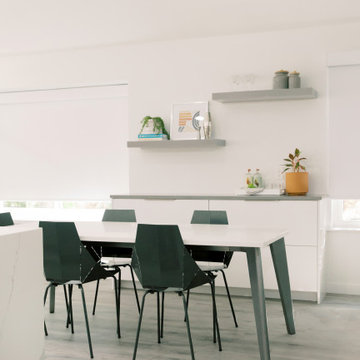
Mid-sized minimalist laminate floor, gray floor and vaulted ceiling kitchen/dining room combo photo in Austin with white walls and a standard fireplace
1





