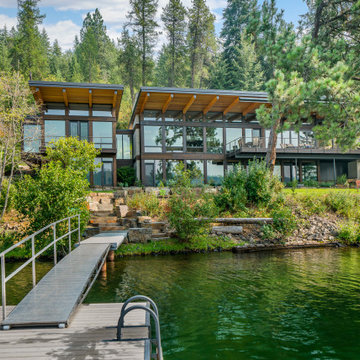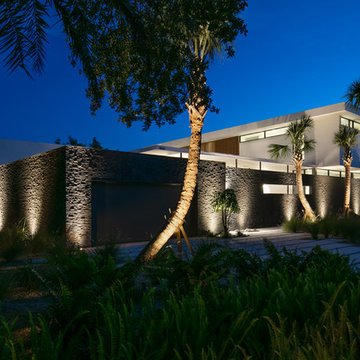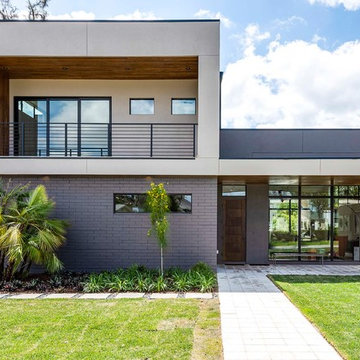Large Contemporary Exterior Home Ideas
Refine by:
Budget
Sort by:Popular Today
721 - 740 of 29,937 photos
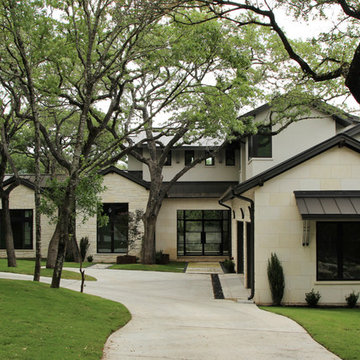
Cream limestone wall cladding panels accent the glass and steel doors and metal roof of this hill country contemporary custom home.
Inspiration for a large contemporary white two-story stone house exterior remodel in Austin with a shed roof and a metal roof
Inspiration for a large contemporary white two-story stone house exterior remodel in Austin with a shed roof and a metal roof
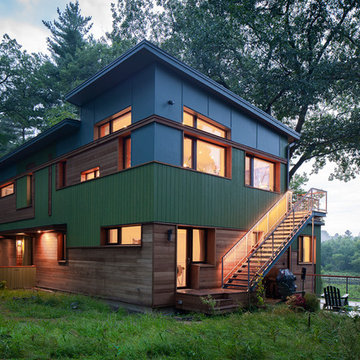
Triple-glazed tilt-shift windows are set mid-way through the building envelope's 24" thickness.
A thin strip of the Sudbury River is visible just below the lower deck's rail in this photo by Josh Gerritsen.
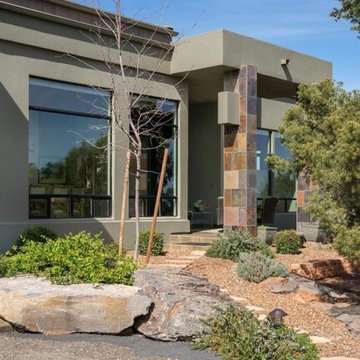
Exterior of a Nanke design in Prescott
Large contemporary green two-story stucco flat roof idea in Phoenix
Large contemporary green two-story stucco flat roof idea in Phoenix
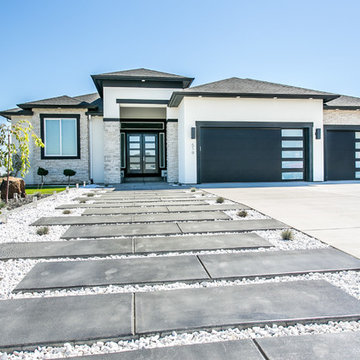
Karen Jackson Photography
Inspiration for a large contemporary white two-story stucco house exterior remodel in Seattle with a hip roof and a shingle roof
Inspiration for a large contemporary white two-story stucco house exterior remodel in Seattle with a hip roof and a shingle roof
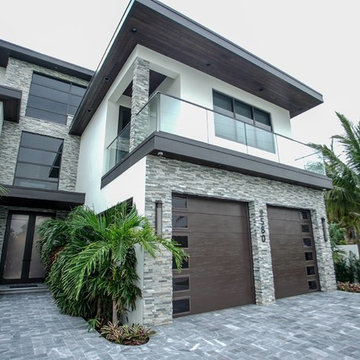
Inspiration for a large contemporary multicolored two-story mixed siding house exterior remodel in Orlando
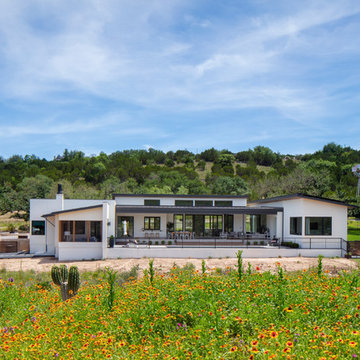
Large contemporary white one-story stucco house exterior idea in Austin with a metal roof
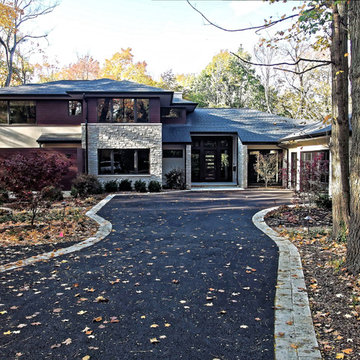
Example of a large trendy beige two-story mixed siding exterior home design in Chicago with a hip roof
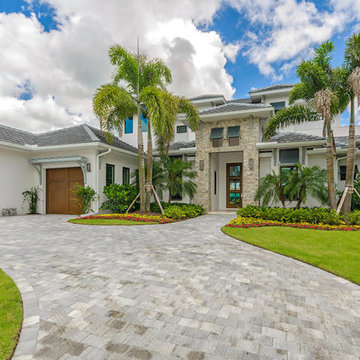
This newly constructed canal front home in a desirable Naples Florida neighborhood boasts many high end details and is a true showcase. Gulf access via your personal canal dock is an added feature.
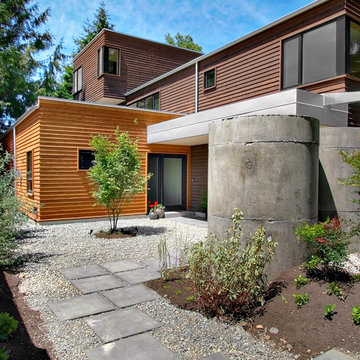
This single family home in the Greenlake neighborhood of Seattle is a modern home with a strong emphasis on sustainability. The house includes a rainwater harvesting system that supplies the toilets and laundry with water. On-site storm water treatment, native and low maintenance plants reduce the site impact of this project. This project emphasizes the relationship between site and building by creating indoor and outdoor spaces that respond to the surrounding environment and change throughout the seasons.
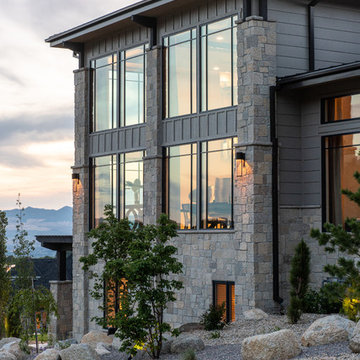
Large trendy gray two-story mixed siding house exterior photo in Salt Lake City with a hip roof and a shingle roof
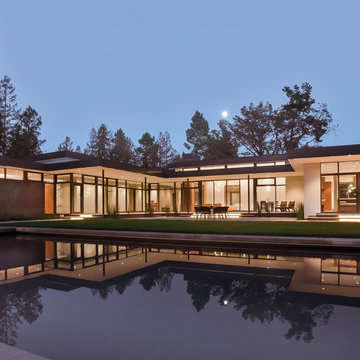
Atherton has many large substantial homes - our clients purchased an existing home on a one acre flag-shaped lot and asked us to design a new dream home for them. The result is a new 7,000 square foot four-building complex consisting of the main house, six-car garage with two car lifts, pool house with a full one bedroom residence inside, and a separate home office /work out gym studio building. A fifty-foot swimming pool was also created with fully landscaped yards.
Given the rectangular shape of the lot, it was decided to angle the house to incoming visitors slightly so as to more dramatically present itself. The house became a classic u-shaped home but Feng Shui design principals were employed directing the placement of the pool house to better contain the energy flow on the site. The main house entry door is then aligned with a special Japanese red maple at the end of a long visual axis at the rear of the site. These angles and alignments set up everything else about the house design and layout, and views from various rooms allow you to see into virtually every space tracking movements of others in the home.
The residence is simply divided into two wings of public use, kitchen and family room, and the other wing of bedrooms, connected by the living and dining great room. Function drove the exterior form of windows and solid walls with a line of clerestory windows which bring light into the middle of the large home. Extensive sun shadow studies with 3D tree modeling led to the unorthodox placement of the pool to the north of the home, but tree shadow tracking showed this to be the sunniest area during the entire year.
Sustainable measures included a full 7.1kW solar photovoltaic array technically making the house off the grid, and arranged so that no panels are visible from the property. A large 16,000 gallon rainwater catchment system consisting of tanks buried below grade was installed. The home is California GreenPoint rated and also features sealed roof soffits and a sealed crawlspace without the usual venting. A whole house computer automation system with server room was installed as well. Heating and cooling utilize hot water radiant heated concrete and wood floors supplemented by heat pump generated heating and cooling.
A compound of buildings created to form balanced relationships between each other, this home is about circulation, light and a balance of form and function. Photo by Philip Liang Photography.
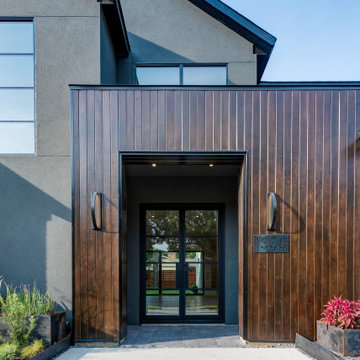
Large contemporary gray two-story stucco exterior home idea in Dallas with a shingle roof
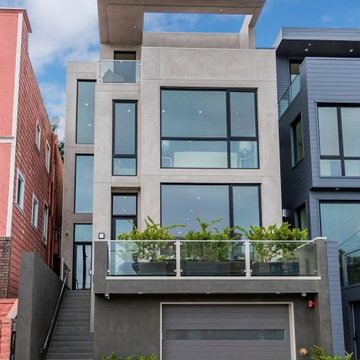
We were approached by a San Francisco firefighter to design a place for him and his girlfriend to live while also creating additional units he could sell to finance the project. He grew up in the house that was built on this site in approximately 1886. It had been remodeled repeatedly since it was first built so that there was only one window remaining that showed any sign of its Victorian heritage. The house had become so dilapidated over the years that it was a legitimate candidate for demolition. Furthermore, the house straddled two legal parcels, so there was an opportunity to build several new units in its place. At our client’s suggestion, we developed the left building as a duplex of which they could occupy the larger, upper unit and the right building as a large single-family residence. In addition to design, we handled permitting, including gathering support by reaching out to the surrounding neighbors and shepherding the project through the Planning Commission Discretionary Review process. The Planning Department insisted that we develop the two buildings so they had different characters and could not be mistaken for an apartment complex. The duplex design was inspired by Albert Frey’s Palm Springs modernism but clad in fibre cement panels and the house design was to be clad in wood. Because the site was steeply upsloping, the design required tall, thick retaining walls that we incorporated into the design creating sunken patios in the rear yards. All floors feature generous 10 foot ceilings and large windows with the upper, bedroom floors featuring 11 and 12 foot ceilings. Open plans are complemented by sleek, modern finishes throughout.
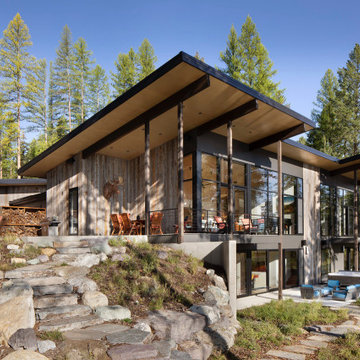
The home’s front exterior is unassuming yet modern. Horizontal narrow windows, seemingly single story with a modest shed roof. The exterior materials bring warmth to the clean angles with barn wood shiplap siding, each a different width for texture and depth. The standing seam roof anchors the home in a rich black metal, a nod to its contemporary aesthetic. The front portico is clad with rusted core ten metal bringing another dimension to the front. The rear of the home quickly unfolds, revealing it to be a two-story home, with a walk-out basement, furnished in glass from head to toe. A stark contrast to the understated front façade.
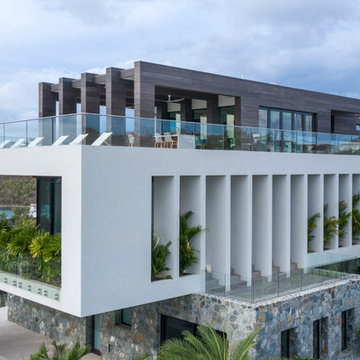
Casa Bella Luna Exterior, Steve Simonsen Photography
Large trendy white three-story mixed siding exterior home photo in Other
Large trendy white three-story mixed siding exterior home photo in Other
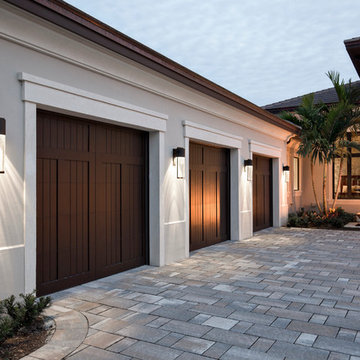
Contemporary Style
Architectural Photography - Ron Rosenzweig
Inspiration for a large contemporary gray one-story stucco exterior home remodel in Miami with a hip roof
Inspiration for a large contemporary gray one-story stucco exterior home remodel in Miami with a hip roof
Large Contemporary Exterior Home Ideas
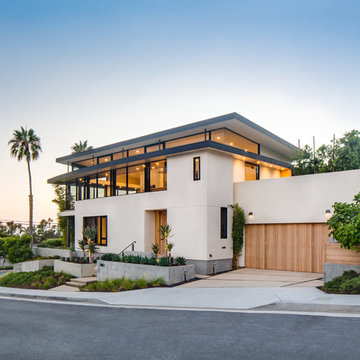
Architecture and
Interior Design by Anders Lasater Architects.
Photography by Chad Mellon
Large contemporary white two-story stucco exterior home idea in Orange County with a mixed material roof
Large contemporary white two-story stucco exterior home idea in Orange County with a mixed material roof
37






