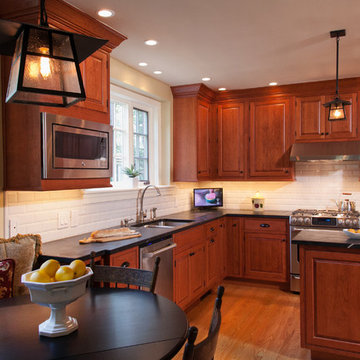Large Craftsman Home Design Ideas
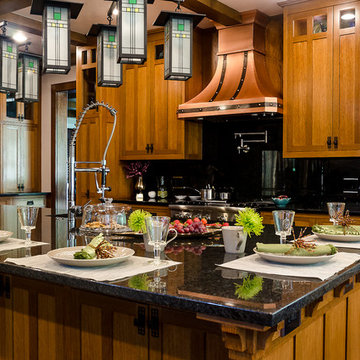
The open plan for the house requires many unique transitions. The Great Room can be viewed from the kitchen. The small brackets on the island and the black metal hardware provide continuity between the spaces.
Photo by Daniel Contelmo Jr.
Stylist: Adams Interior Design
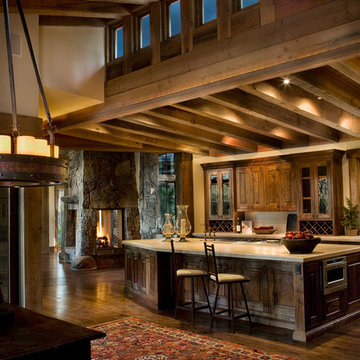
A spacious kitchen with clerestory windows and eat-at counter. Photographer: Ethan Rohloff
Inspiration for a large craftsman l-shaped medium tone wood floor and brown floor open concept kitchen remodel in Other with raised-panel cabinets, dark wood cabinets, beige backsplash, stainless steel appliances and an island
Inspiration for a large craftsman l-shaped medium tone wood floor and brown floor open concept kitchen remodel in Other with raised-panel cabinets, dark wood cabinets, beige backsplash, stainless steel appliances and an island
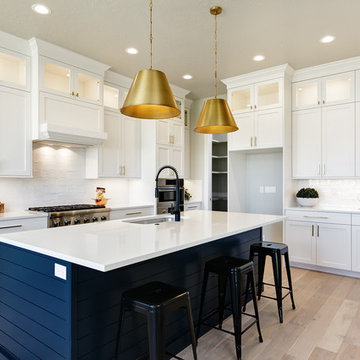
Example of a large arts and crafts u-shaped light wood floor and beige floor eat-in kitchen design in Boise with an undermount sink, recessed-panel cabinets, white cabinets, quartz countertops, white backsplash, brick backsplash, stainless steel appliances, an island and white countertops
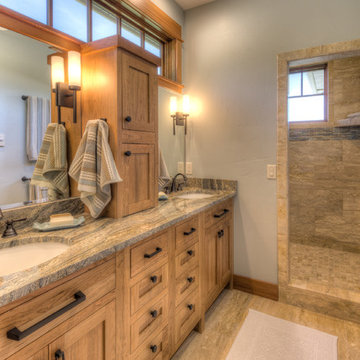
Flori Engbrecht
Large arts and crafts limestone floor bathroom photo in Other with gray walls
Large arts and crafts limestone floor bathroom photo in Other with gray walls
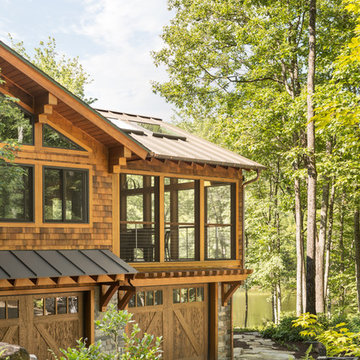
Lake house retreat.
Trent Bell Photography.
Richardson & Associates Landscape Architect
Large arts and crafts two-story mixed siding house exterior photo in Portland Maine with a mixed material roof
Large arts and crafts two-story mixed siding house exterior photo in Portland Maine with a mixed material roof
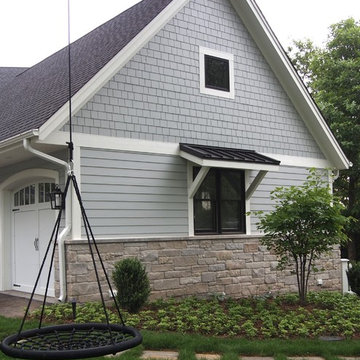
A contemporary chair swing hangs from a large tree in the front yard.
Large arts and crafts gray two-story concrete fiberboard exterior home photo in Milwaukee
Large arts and crafts gray two-story concrete fiberboard exterior home photo in Milwaukee
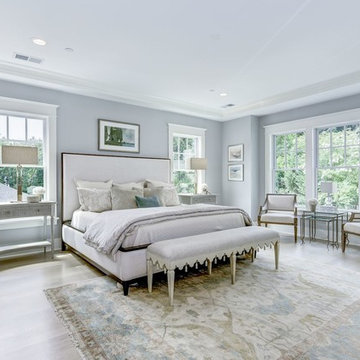
Large & Bright, this Master Bedroom is large, but cozy. Custom craftsman trim and coffered ceiling add to the warmth.
AR Custom Builders
Inspiration for a large craftsman master light wood floor and white floor bedroom remodel in DC Metro with gray walls
Inspiration for a large craftsman master light wood floor and white floor bedroom remodel in DC Metro with gray walls

This storm grey kitchen on Cape Cod was designed by Gail of White Wood Kitchens. The cabinets are all plywood with soft close hinges made by UltraCraft Cabinetry. The doors are a Lauderdale style constructed from Red Birch with a Storm Grey stained finish. The island countertop is a Fantasy Brown granite while the perimeter of the kitchen is an Absolute Black Leathered. The wet bar has a Thunder Grey Silestone countertop. The island features shelves for cookbooks and there are many unique storage features in the kitchen and the wet bar to optimize the space and functionality of the kitchen. Builder: Barnes Custom Builders
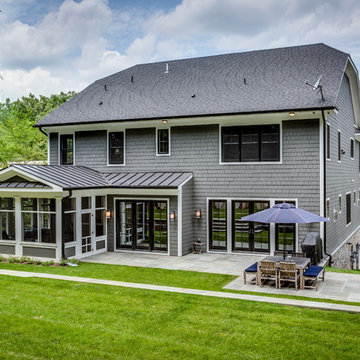
Large arts and crafts gray three-story concrete fiberboard exterior home photo in DC Metro with a clipped gable roof
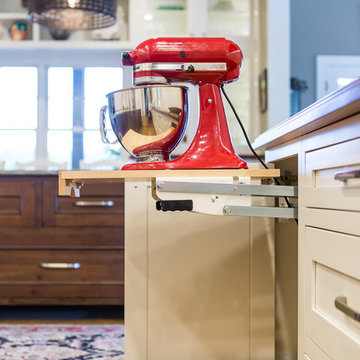
Example of a large arts and crafts u-shaped medium tone wood floor enclosed kitchen design in Miami with a single-bowl sink, beaded inset cabinets, white cabinets, wood countertops, white backsplash, ceramic backsplash, stainless steel appliances and two islands
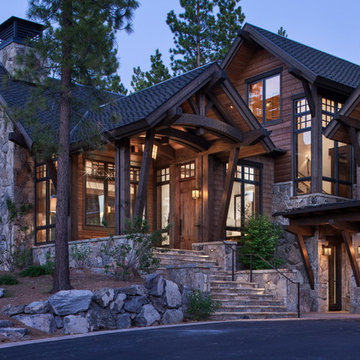
Large craftsman brown two-story mixed siding exterior home idea in Sacramento with a shingle roof
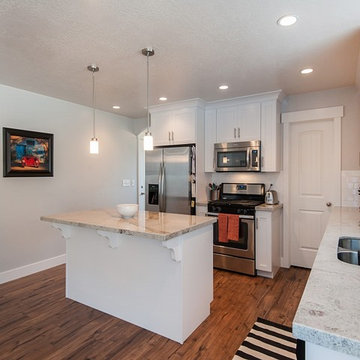
Eat-in kitchen - large craftsman l-shaped medium tone wood floor eat-in kitchen idea in Salt Lake City with recessed-panel cabinets, white cabinets, quartzite countertops, white backsplash, subway tile backsplash, stainless steel appliances and an island
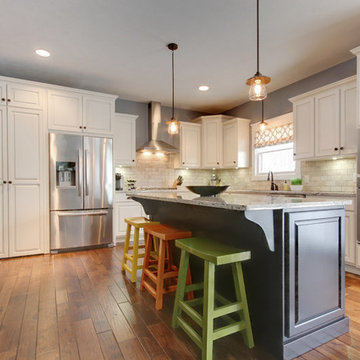
Custom home kitchen in Cascade
Eat-in kitchen - large craftsman l-shaped medium tone wood floor eat-in kitchen idea in Grand Rapids with a drop-in sink, recessed-panel cabinets, white cabinets, granite countertops, white backsplash, ceramic backsplash, stainless steel appliances and an island
Eat-in kitchen - large craftsman l-shaped medium tone wood floor eat-in kitchen idea in Grand Rapids with a drop-in sink, recessed-panel cabinets, white cabinets, granite countertops, white backsplash, ceramic backsplash, stainless steel appliances and an island
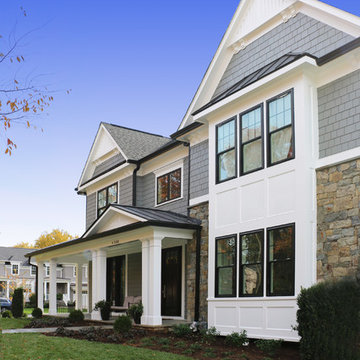
Robert Nehrebecky AIA, Re:New Architecture LLC
Example of a large arts and crafts gray two-story mixed siding exterior home design in DC Metro with a shingle roof
Example of a large arts and crafts gray two-story mixed siding exterior home design in DC Metro with a shingle roof
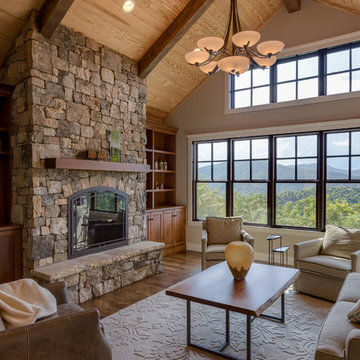
Inspiration for a large craftsman medium tone wood floor family room remodel in Other with gray walls, a standard fireplace, a stone fireplace and no tv
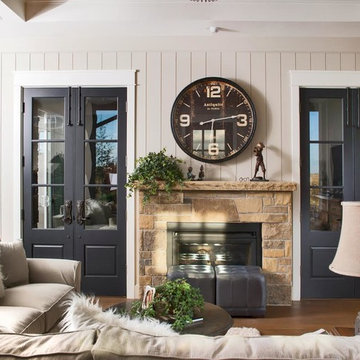
Living room - large craftsman formal and open concept medium tone wood floor living room idea in Denver with beige walls, a standard fireplace, a stone fireplace and no tv
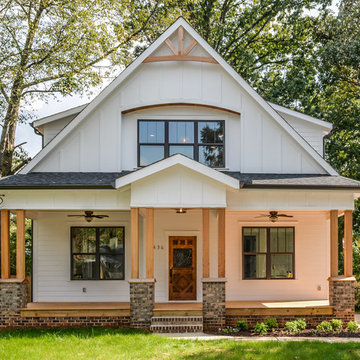
Large arts and crafts white two-story wood exterior home photo in Charlotte with a shingle roof
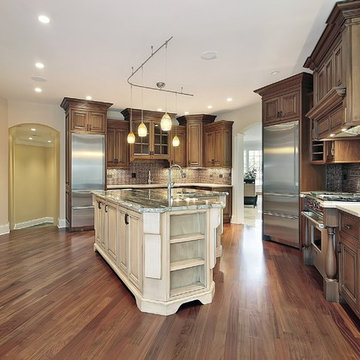
TRANSITIONAL KITCHEN
Example of a large arts and crafts galley dark wood floor eat-in kitchen design in Atlanta with an undermount sink, raised-panel cabinets, medium tone wood cabinets, quartzite countertops, brown backsplash, glass sheet backsplash, stainless steel appliances and an island
Example of a large arts and crafts galley dark wood floor eat-in kitchen design in Atlanta with an undermount sink, raised-panel cabinets, medium tone wood cabinets, quartzite countertops, brown backsplash, glass sheet backsplash, stainless steel appliances and an island
Large Craftsman Home Design Ideas
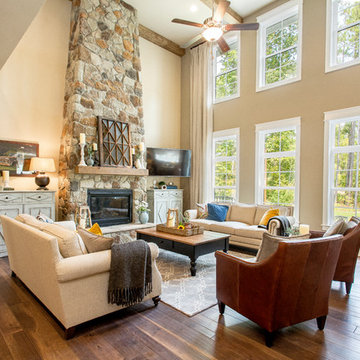
A great room featuring a cathedral ceiling and a stone fireplace. To see more of the Lane floor plan visit: An open floorplan dining area that opens to a light and airy great room. To see more of the Lane floorplan visit: www.gomsh.com/the-lane
Photo by: Bryan Chavez
4

























