Large Craftsman Home Design Ideas
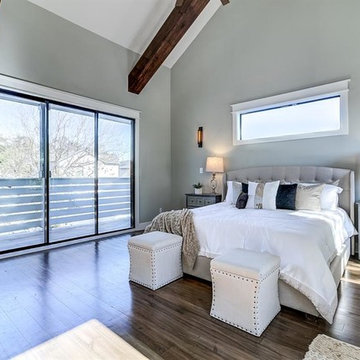
Har.com
Example of a large arts and crafts master dark wood floor and brown floor bedroom design in Houston with gray walls and no fireplace
Example of a large arts and crafts master dark wood floor and brown floor bedroom design in Houston with gray walls and no fireplace

Our clients already had a cottage on Torch Lake that they loved to visit. It was a 1960s ranch that worked just fine for their needs. However, the lower level walkout became entirely unusable due to water issues. After purchasing the lot next door, they hired us to design a new cottage. Our first task was to situate the home in the center of the two parcels to maximize the view of the lake while also accommodating a yard area. Our second task was to take particular care to divert any future water issues. We took necessary precautions with design specifications to water proof properly, establish foundation and landscape drain tiles / stones, set the proper elevation of the home per ground water height and direct the water flow around the home from natural grade / drive. Our final task was to make appealing, comfortable, living spaces with future planning at the forefront. An example of this planning is placing a master suite on both the main level and the upper level. The ultimate goal of this home is for it to one day be at least a 3/4 of the year home and designed to be a multi-generational heirloom.
- Jacqueline Southby Photography
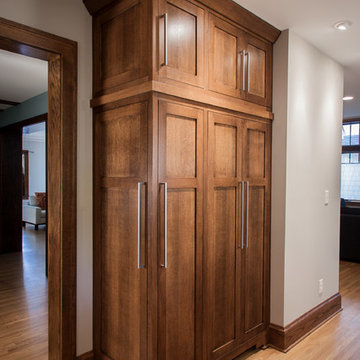
Sid Levin Revolution Design Build
Example of a large arts and crafts l-shaped medium tone wood floor open concept kitchen design in Minneapolis with a farmhouse sink, flat-panel cabinets, dark wood cabinets, granite countertops, white backsplash, mosaic tile backsplash, stainless steel appliances and an island
Example of a large arts and crafts l-shaped medium tone wood floor open concept kitchen design in Minneapolis with a farmhouse sink, flat-panel cabinets, dark wood cabinets, granite countertops, white backsplash, mosaic tile backsplash, stainless steel appliances and an island
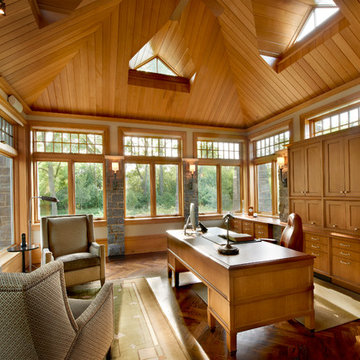
Stone and wood emphasize the natural light streaming through transoms and custom dormer windows in this stunning office space with interior stone and parquet flooring.
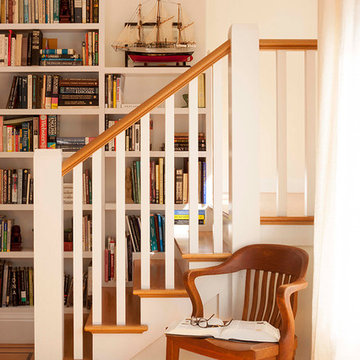
Photos by Langdon Clay
Family room library - large craftsman light wood floor family room library idea in San Francisco with white walls and no fireplace
Family room library - large craftsman light wood floor family room library idea in San Francisco with white walls and no fireplace
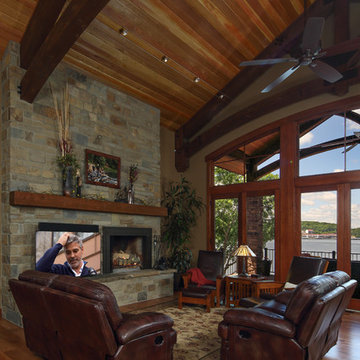
Great Room with douglass fir wood trusses, cedar ceiling, hickory flooring and natural stone fireplace
Living room - large craftsman open concept medium tone wood floor and brown floor living room idea in Other with brown walls, a standard fireplace, a stone fireplace and a tv stand
Living room - large craftsman open concept medium tone wood floor and brown floor living room idea in Other with brown walls, a standard fireplace, a stone fireplace and a tv stand
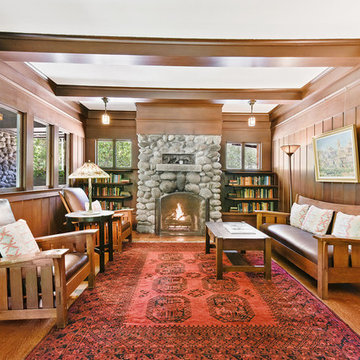
Updating historic John Hudson Thomas-designed Berkeley bungalow to modern code. Remodel designed by Lorin Hill, Architect included adding an interior stair to provide access to new second-story bedroom with ensuite bath. Main floor renovation included new kitchen, bath as well as bringing all services up to code. Project involved extensive use of traditional materials and craftsmanship.
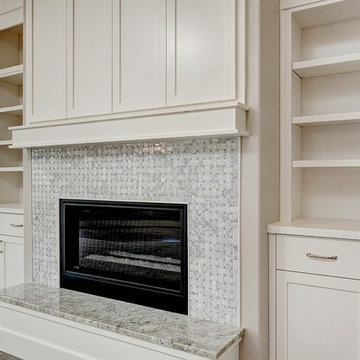
Doug Pet
Large arts and crafts open concept carpeted family room photo in Boise with gray walls, a standard fireplace and a tile fireplace
Large arts and crafts open concept carpeted family room photo in Boise with gray walls, a standard fireplace and a tile fireplace
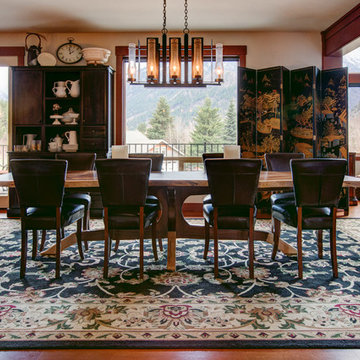
Enclosed dining room - large craftsman dark wood floor enclosed dining room idea in Seattle with beige walls
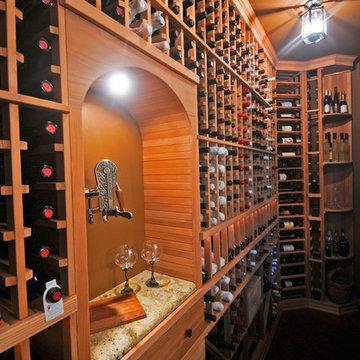
Example of a large arts and crafts dark wood floor and brown floor wine cellar design in Tampa with storage racks
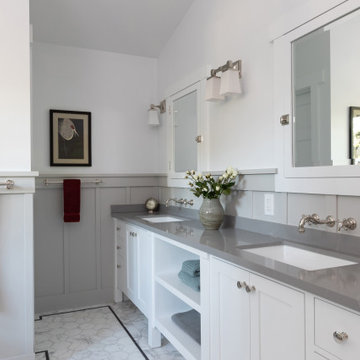
Example of a large arts and crafts master white tile and ceramic tile marble floor, white floor, double-sink, vaulted ceiling and wainscoting corner shower design in Los Angeles with shaker cabinets, white cabinets, white walls, an undermount sink, quartz countertops, a hinged shower door, gray countertops and a built-in vanity
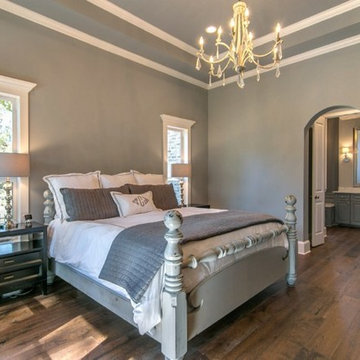
Inspiration for a large craftsman master dark wood floor and brown floor bedroom remodel in Houston with gray walls and no fireplace
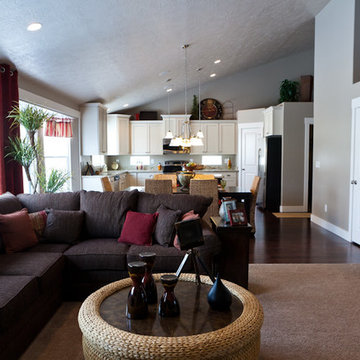
Brent Rowland
Inspiration for a large craftsman formal and open concept carpeted living room remodel in Salt Lake City with beige walls and a tv stand
Inspiration for a large craftsman formal and open concept carpeted living room remodel in Salt Lake City with beige walls and a tv stand
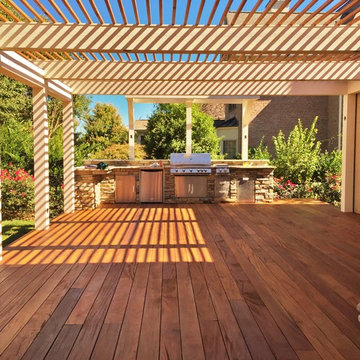
Carolina Outdoor Concepts
Inspiration for a large craftsman backyard patio kitchen remodel in Charlotte with decking and a pergola
Inspiration for a large craftsman backyard patio kitchen remodel in Charlotte with decking and a pergola
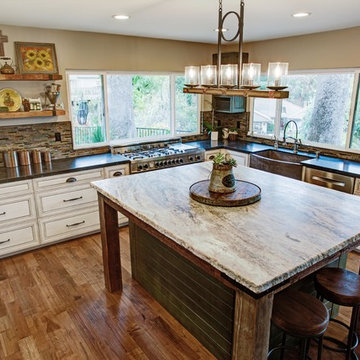
The combination of Rustic and Craftsman styles with a modern add-on of high end appliances and a modern layout created this masterpiece of a kitchen.
The cabinets are painted off-white with antique glazing on it and the island is completely built from 100 year old reclaimed wood. the hardware is distressed iron finish and a black cement farmhouse sink all add to the story this kitchen tells.
The full height pantry wall holds the 36" fridge, a built-in microwave space, the built-in espresso machine and a hidden door to the laundry room hiding in a room behind.
We have intentionally did only 2 small wall mounted cabinets and instead opt with two 92" windows to allow maximum natural light, this also creates an open feeling in the work space.
The edge detail of the island countertop is hand chiseled to give a rough sensation and works wonderfully with the reclaimed wood island, while the main countertop boasts a straight edge detail to give a modern touch.
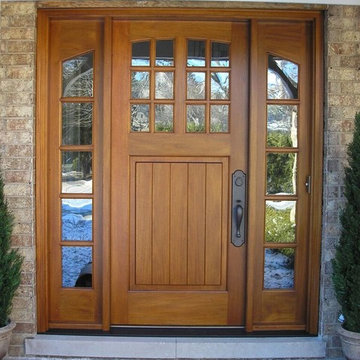
Example of a large arts and crafts entryway design in Chicago with a light wood front door
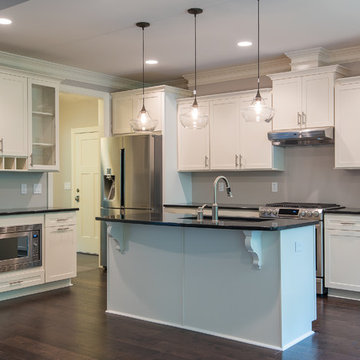
Large arts and crafts l-shaped dark wood floor eat-in kitchen photo in Raleigh with an undermount sink, shaker cabinets, white cabinets, granite countertops, stainless steel appliances and two islands
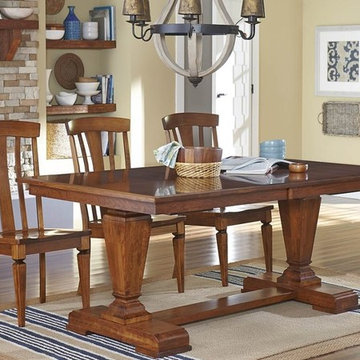
Fulton Trestle Extension Dining Table - Choose your size, wood type & stain.
Kitchen/dining room combo - large craftsman medium tone wood floor kitchen/dining room combo idea in Detroit with yellow walls
Kitchen/dining room combo - large craftsman medium tone wood floor kitchen/dining room combo idea in Detroit with yellow walls

Ayers Landscaping was the General Contractor for room addition, landscape, pavers and sod.
Metal work and furniture done by Vise & Co.
Example of a large arts and crafts limestone floor and multicolored floor sunroom design in Other with a standard fireplace and a stone fireplace
Example of a large arts and crafts limestone floor and multicolored floor sunroom design in Other with a standard fireplace and a stone fireplace
Large Craftsman Home Design Ideas
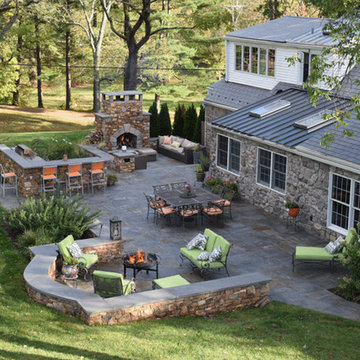
Patio - large craftsman backyard concrete paver patio idea in Philadelphia with a fire pit and no cover
5
























