Large Craftsman Home Design Ideas
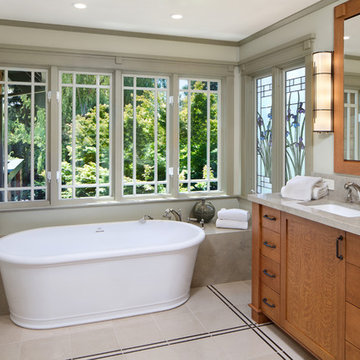
Large arts and crafts master porcelain tile and beige floor freestanding bathtub photo in San Francisco with shaker cabinets, medium tone wood cabinets, an undermount sink and gray walls
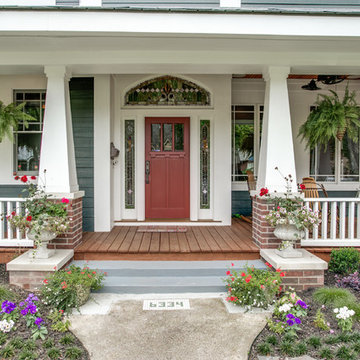
Shoot2Sel
This is an example of a large craftsman front porch design in Dallas with decking and a roof extension.
This is an example of a large craftsman front porch design in Dallas with decking and a roof extension.
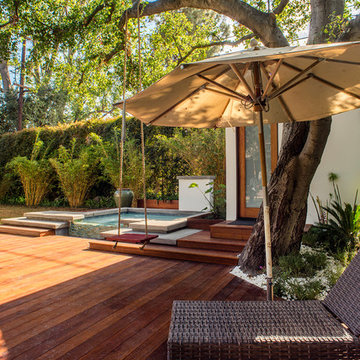
Mangaris deck frames pool bathroom and spa adds a modern touch to this older home
Deck - large craftsman deck idea in Los Angeles with no cover
Deck - large craftsman deck idea in Los Angeles with no cover

Paint by Sherwin Williams
Body Color - Anonymous - SW 7046
Accent Color - Urban Bronze - SW 7048
Trim Color - Worldly Gray - SW 7043
Front Door Stain - Northwood Cabinets - Custom Truffle Stain
Exterior Stone by Eldorado Stone
Stone Product Rustic Ledge in Clearwater
Outdoor Fireplace by Heat & Glo
Doors by Western Pacific Building Materials
Windows by Milgard Windows & Doors
Window Product Style Line® Series
Window Supplier Troyco - Window & Door
Lighting by Destination Lighting
Garage Doors by NW Door
Decorative Timber Accents by Arrow Timber
Timber Accent Products Classic Series
LAP Siding by James Hardie USA
Fiber Cement Shakes by Nichiha USA
Construction Supplies via PROBuild
Landscaping by GRO Outdoor Living
Customized & Built by Cascade West Development
Photography by ExposioHDR Portland
Original Plans by Alan Mascord Design Associates
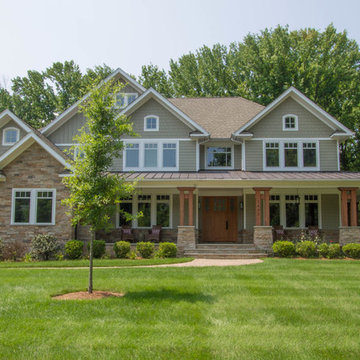
Large arts and crafts green two-story concrete fiberboard gable roof photo in New York
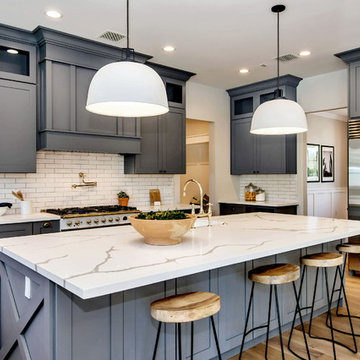
Inspiration for a large craftsman single-wall light wood floor and brown floor open concept kitchen remodel in Phoenix with a farmhouse sink, shaker cabinets, gray cabinets, quartzite countertops, white backsplash, subway tile backsplash, stainless steel appliances, an island and white countertops
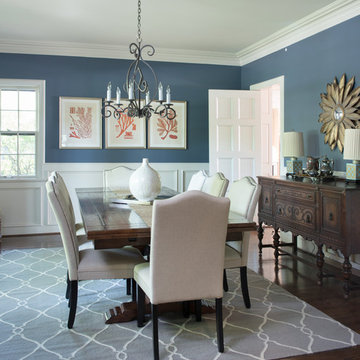
Matt Koucerek
Inspiration for a large craftsman medium tone wood floor enclosed dining room remodel in Kansas City with blue walls and no fireplace
Inspiration for a large craftsman medium tone wood floor enclosed dining room remodel in Kansas City with blue walls and no fireplace

Embracing an authentic Craftsman-styled kitchen was one of the primary objectives for these New Jersey clients. They envisioned bending traditional hand-craftsmanship and modern amenities into a chef inspired kitchen. The woodwork in adjacent rooms help to facilitate a vision for this space to create a free-flowing open concept for family and friends to enjoy.
This kitchen takes inspiration from nature and its color palette is dominated by neutral and earth tones. Traditionally characterized with strong deep colors, the simplistic cherry cabinetry allows for straight, clean lines throughout the space. A green subway tile backsplash and granite countertops help to tie in additional earth tones and allow for the natural wood to be prominently displayed.
The rugged character of the perimeter is seamlessly tied into the center island. Featuring chef inspired appliances, the island incorporates a cherry butchers block to provide additional prep space and seating for family and friends. The free-standing stainless-steel hood helps to transform this Craftsman-style kitchen into a 21st century treasure.
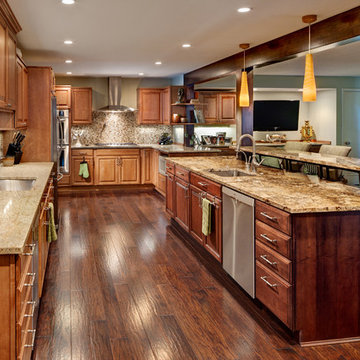
Architecture, Construction Management and Design by: Harmoni Designs, LLC.
Photographer: Scott Pease, Pease Photography
Inspiration for a large craftsman galley dark wood floor and brown floor open concept kitchen remodel in Cleveland with an undermount sink, shaker cabinets, medium tone wood cabinets, granite countertops, multicolored backsplash, mosaic tile backsplash, stainless steel appliances and an island
Inspiration for a large craftsman galley dark wood floor and brown floor open concept kitchen remodel in Cleveland with an undermount sink, shaker cabinets, medium tone wood cabinets, granite countertops, multicolored backsplash, mosaic tile backsplash, stainless steel appliances and an island
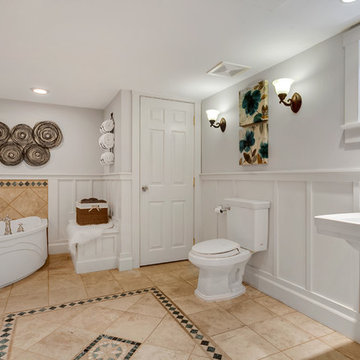
A bright and airy all-white bathroom.
Bathroom - large craftsman white tile ceramic tile and white floor bathroom idea in Seattle with recessed-panel cabinets, white cabinets, white walls and white countertops
Bathroom - large craftsman white tile ceramic tile and white floor bathroom idea in Seattle with recessed-panel cabinets, white cabinets, white walls and white countertops
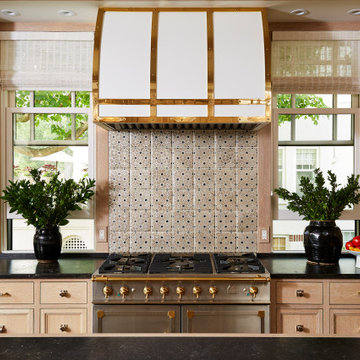
The homeowners loved the character of their 100-year-old home near Lake Harriet, but the original layout no longer supported their busy family’s modern lifestyle. When they contacted the architect, they had a simple request: remodel our master closet. This evolved into a complete home renovation that took three-years of meticulous planning and tactical construction. The completed home demonstrates the overall goal of the remodel: historic inspiration with modern luxuries.
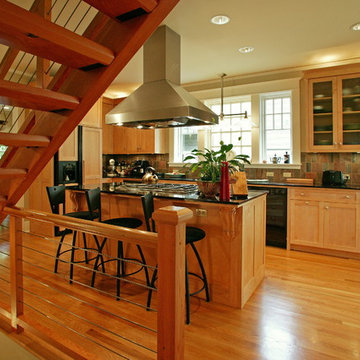
Dane Meyer
Enclosed kitchen - large craftsman galley light wood floor and brown floor enclosed kitchen idea in Seattle with an undermount sink, shaker cabinets, light wood cabinets, quartz countertops, multicolored backsplash, stone tile backsplash, black appliances and an island
Enclosed kitchen - large craftsman galley light wood floor and brown floor enclosed kitchen idea in Seattle with an undermount sink, shaker cabinets, light wood cabinets, quartz countertops, multicolored backsplash, stone tile backsplash, black appliances and an island
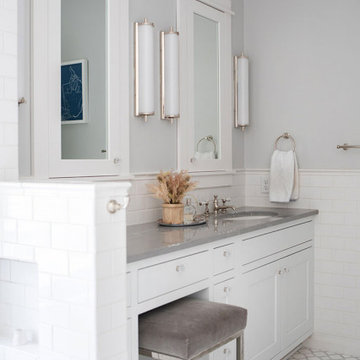
The custom vanity includes a sitting area and two medicine cabinets.
Inspiration for a large craftsman master white tile and subway tile porcelain tile, white floor and single-sink bathroom remodel in Other with shaker cabinets, gray cabinets, a two-piece toilet, gray walls, an undermount sink, solid surface countertops, gray countertops, a niche and a built-in vanity
Inspiration for a large craftsman master white tile and subway tile porcelain tile, white floor and single-sink bathroom remodel in Other with shaker cabinets, gray cabinets, a two-piece toilet, gray walls, an undermount sink, solid surface countertops, gray countertops, a niche and a built-in vanity
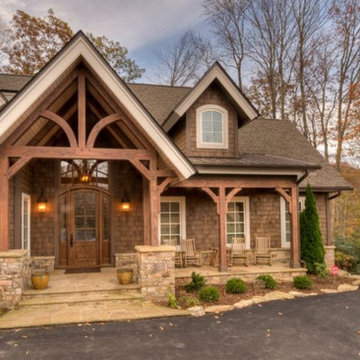
Example of a large arts and crafts brown one-story wood exterior home design in Charlotte
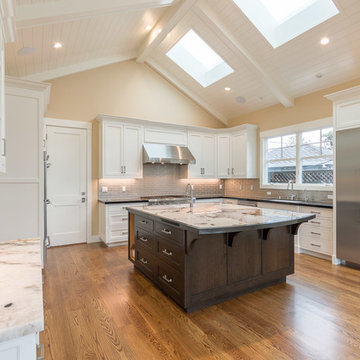
Photos by John Rider-
Large kitchen island with beautiful Patagonia slab countertops bordered with Absolute black granite.
Backsplash is a glass subway tile.
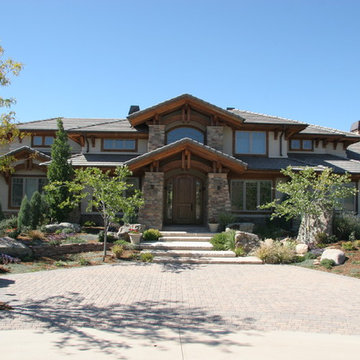
Large arts and crafts beige two-story mixed siding exterior home photo in Denver with a shingle roof
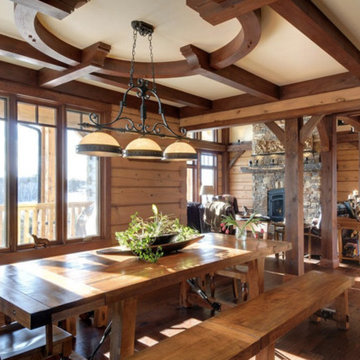
Large arts and crafts medium tone wood floor great room photo in Boston with brown walls and no fireplace
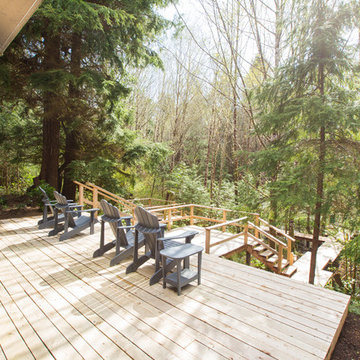
Example of a large arts and crafts backyard deck design in Other with no cover
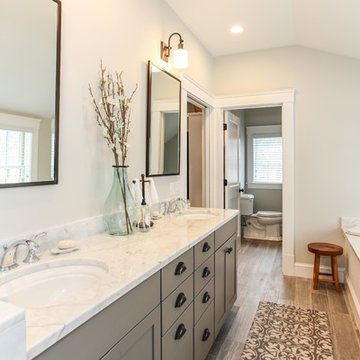
Beautiful Master Bathroom with Granite counters, hardwood flooring, an alcove bathtub, adjacent powder room and separate enclosures for shower and toilet.
Large Craftsman Home Design Ideas
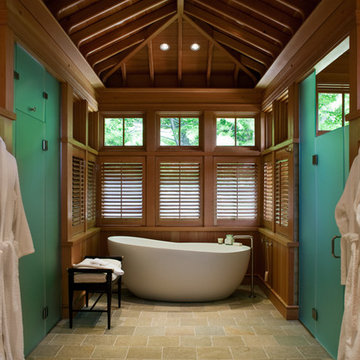
Sam Gray Photography, Morehouse MacDonald & Associates, Inc. Architects, Shepard Butler Landscape Architect, Bierly-Drake Associates
Freestanding bathtub - large craftsman master slate floor freestanding bathtub idea in Burlington with a hinged shower door
Freestanding bathtub - large craftsman master slate floor freestanding bathtub idea in Burlington with a hinged shower door
3
























