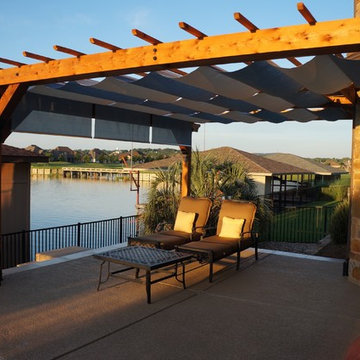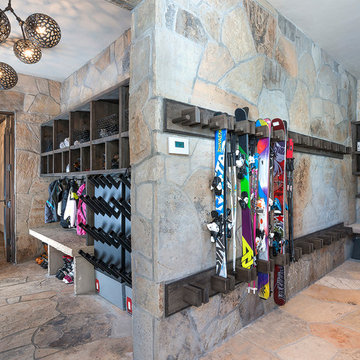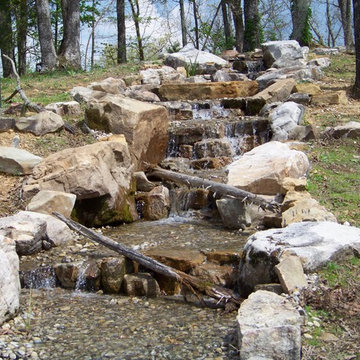Large Eclectic Home Design Ideas
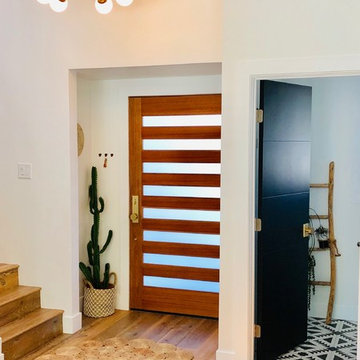
This gorgeous and wide mahogany front door is a show stopper, especially with the gorgeous brass Emtek hardware that matches all throughout the house. The beautiful high ceilings were covered in shiplap, painted bright white and this stunning black and brass light was added.
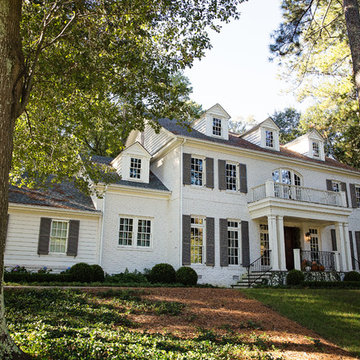
Christy Fassnacht
Example of a large eclectic white two-story brick exterior home design in Atlanta with a shingle roof
Example of a large eclectic white two-story brick exterior home design in Atlanta with a shingle roof
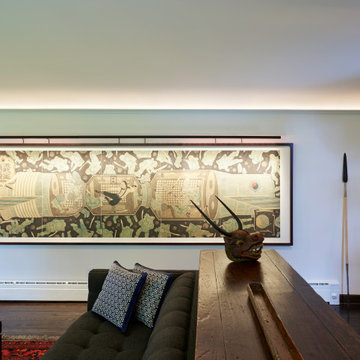
The house is personalized with the owner's collection of modern Chinese art and Asian artifacts. This piece is illuminated with a custom art light. Continuous LED lighting is integrated into a cove moulding to uplight the arched ceiling.
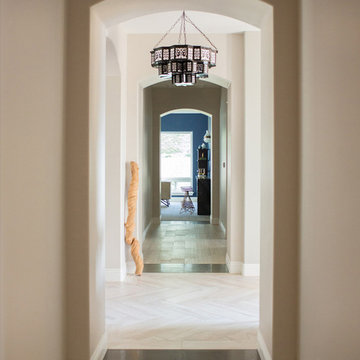
Large eclectic ceramic tile entryway photo in San Diego with beige walls and a dark wood front door
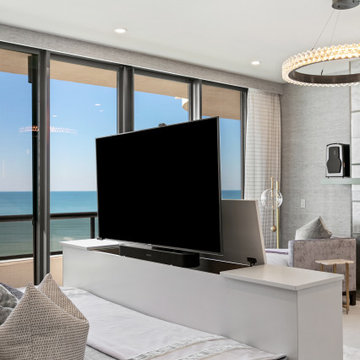
Example of a large eclectic master porcelain tile, beige floor and wallpaper bedroom design in Tampa with blue walls, a ribbon fireplace and a tile fireplace
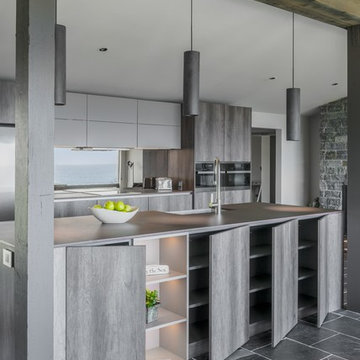
Cool tones inside of a Gloucester, MA home
A DOCA Kitchen on the Massachusettes Shore Line
Designer: Jana Neudel
Photography: Keitaro Yoshioka
Large eclectic single-wall slate floor and gray floor open concept kitchen photo in Boston with a farmhouse sink, flat-panel cabinets, dark wood cabinets, granite countertops, metallic backsplash, glass sheet backsplash, stainless steel appliances, an island and brown countertops
Large eclectic single-wall slate floor and gray floor open concept kitchen photo in Boston with a farmhouse sink, flat-panel cabinets, dark wood cabinets, granite countertops, metallic backsplash, glass sheet backsplash, stainless steel appliances, an island and brown countertops
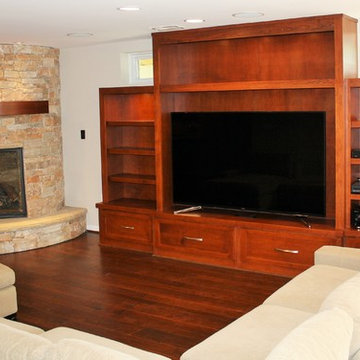
Large eclectic walk-out dark wood floor basement photo in DC Metro with beige walls, a standard fireplace and a stone fireplace
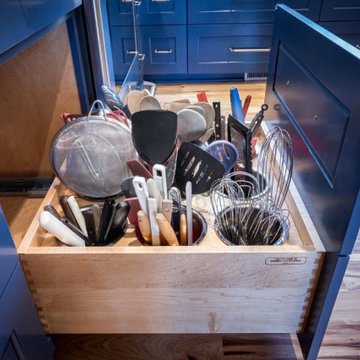
Custom storage for cooking utensils.
Inspiration for a large eclectic l-shaped light wood floor and beige floor open concept kitchen remodel in Other with a farmhouse sink, shaker cabinets, blue cabinets, quartz countertops, blue backsplash, subway tile backsplash, stainless steel appliances, two islands and white countertops
Inspiration for a large eclectic l-shaped light wood floor and beige floor open concept kitchen remodel in Other with a farmhouse sink, shaker cabinets, blue cabinets, quartz countertops, blue backsplash, subway tile backsplash, stainless steel appliances, two islands and white countertops
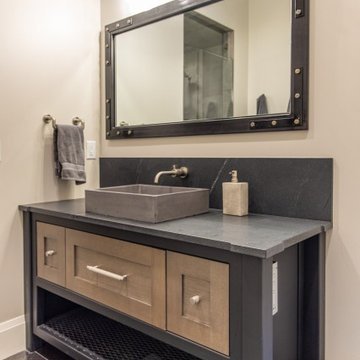
Example of a large eclectic porcelain tile, black floor and single-sink bathroom design in Salt Lake City with shaker cabinets, black cabinets, gray walls, a vessel sink, black countertops and a built-in vanity
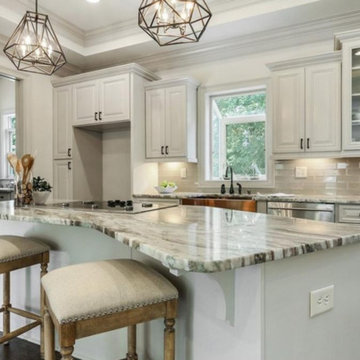
Inspiration for a large eclectic dark wood floor kitchen remodel in Atlanta with a farmhouse sink, granite countertops and an island
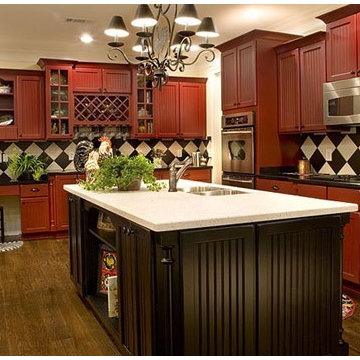
Inspiration for a large eclectic u-shaped medium tone wood floor eat-in kitchen remodel in Cincinnati with an undermount sink, beaded inset cabinets, red cabinets, quartz countertops, multicolored backsplash, ceramic backsplash, stainless steel appliances and an island
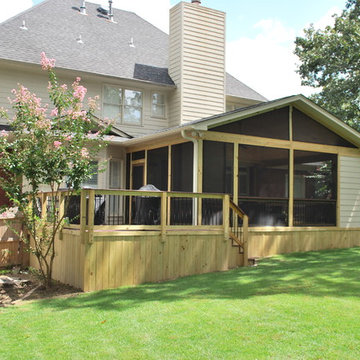
This amazing outdoor living combination space delivers everything you could ever want to enjoy outdoor living. The space is designed with a spacious deck and adjoining screened porch that contains a cozy outdoor fireplace within.
The deck was built using low-maintenance TimberTech decking from their Tropical collection and we also used a TimberTech rail cap atop PT rails with Deckorators balusters for the railing. The deck skirting is all PT wood.
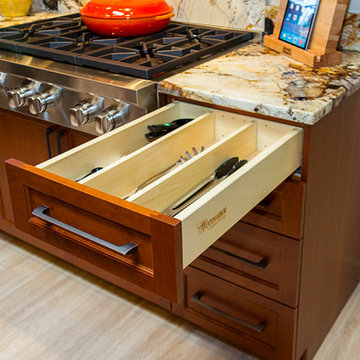
Photographer - Jeff Volker
Example of a large eclectic u-shaped porcelain tile and beige floor kitchen pantry design in Phoenix with an undermount sink, recessed-panel cabinets, brown cabinets, granite countertops, multicolored backsplash, stone slab backsplash, stainless steel appliances, an island and multicolored countertops
Example of a large eclectic u-shaped porcelain tile and beige floor kitchen pantry design in Phoenix with an undermount sink, recessed-panel cabinets, brown cabinets, granite countertops, multicolored backsplash, stone slab backsplash, stainless steel appliances, an island and multicolored countertops
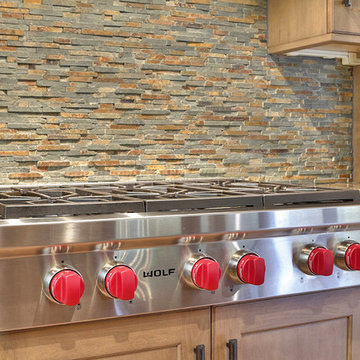
Example of a large eclectic l-shaped ceramic tile eat-in kitchen design in San Francisco with an undermount sink, shaker cabinets, brown cabinets, granite countertops, multicolored backsplash, stone tile backsplash, stainless steel appliances and an island
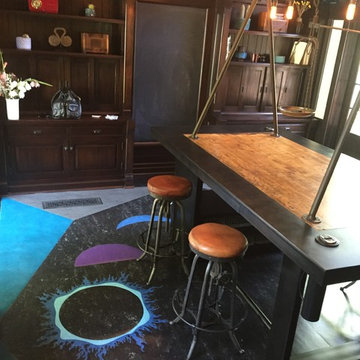
Art Studio Space. Created for an art director here in LA working for an actor based here in Hollywood.
Example of a large eclectic freestanding desk linoleum floor and multicolored floor home studio design in Los Angeles with multicolored walls
Example of a large eclectic freestanding desk linoleum floor and multicolored floor home studio design in Los Angeles with multicolored walls
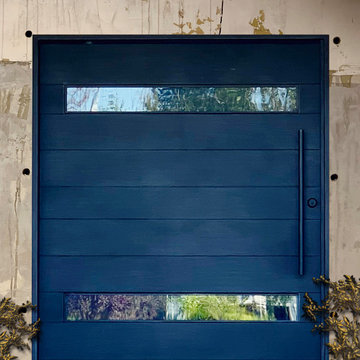
Beautiful blue Iron Pivot Front Entry Door
Inspiration for a large eclectic entryway remodel in San Francisco with a blue front door
Inspiration for a large eclectic entryway remodel in San Francisco with a blue front door
Large Eclectic Home Design Ideas
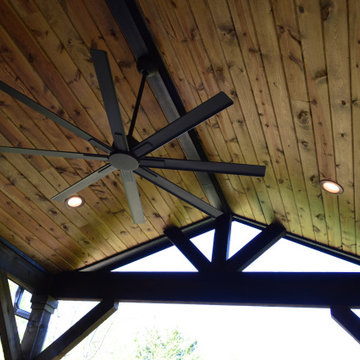
Reminiscent of a luxurious chalet, this magnificent outdoor living combination space impresses, no matter how you look at it. From afar, looking from the extremity of the backyard, the handsome gable roof stands out – loud and strong. It is attached to a Legacy end-cut pergola, stained to match the outreaching roof structure.
The stamp and stain patio underfoot was built using a Roman Slate stamp, and the color we used was Bone and Walnut.
The ceiling finish within the roofed structure is one of our perennial favorites -- tongue and groove pine. To complement the gable roof and attached pergola color sense, it was stained in Dark Walnut.
41

























