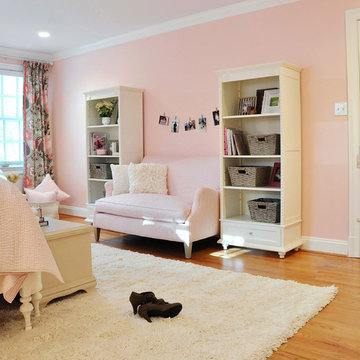Large Home Design Ideas
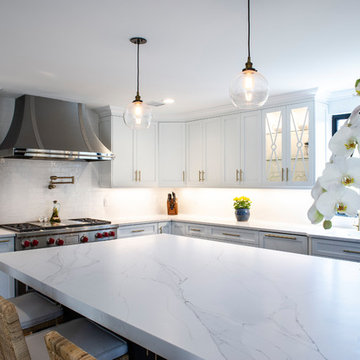
Modern Kitchen Remodel with and for Contractor/Homeowner MLZ Corp
Compac Quartz in Glace Unique Calcutta
Kitchen Perimeter: 3cm
Edge: Eased
Island: 2 1/2 Drop Down Mitered Edge
Photo Credit: Patty's Pixels of New Jersey
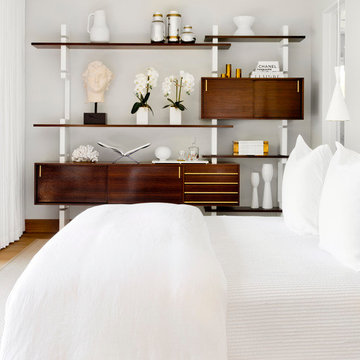
Rikki Snyder
Large 1950s master light wood floor and brown floor bedroom photo in New York with multicolored walls
Large 1950s master light wood floor and brown floor bedroom photo in New York with multicolored walls

With Summer on its way, having a home bar is the perfect setting to host a gathering with family and friends, and having a functional and totally modern home bar will allow you to do so!
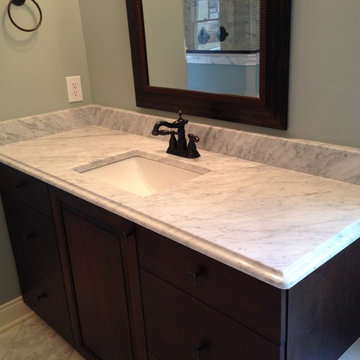
Carrera marble is always a classic look for a bathroom counter.
Inspiration for a large timeless master gray tile and stone tile marble floor bathroom remodel in Indianapolis with an undermount sink, granite countertops, recessed-panel cabinets, dark wood cabinets and green walls
Inspiration for a large timeless master gray tile and stone tile marble floor bathroom remodel in Indianapolis with an undermount sink, granite countertops, recessed-panel cabinets, dark wood cabinets and green walls
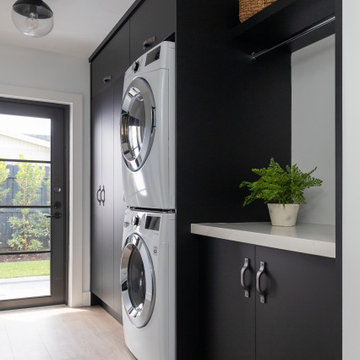
Contemporary laundry room
Dedicated laundry room - large contemporary single-wall dedicated laundry room idea in Miami with flat-panel cabinets, black cabinets, quartz countertops, white walls, a stacked washer/dryer and white countertops
Dedicated laundry room - large contemporary single-wall dedicated laundry room idea in Miami with flat-panel cabinets, black cabinets, quartz countertops, white walls, a stacked washer/dryer and white countertops
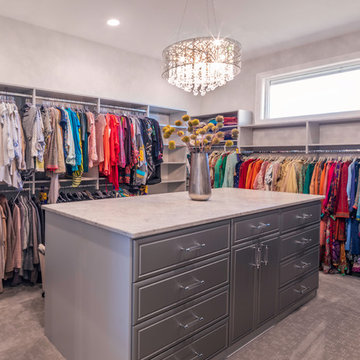
Kelly Ann Photos
Example of a large minimalist women's carpeted and gray floor walk-in closet design in Columbus with beaded inset cabinets and gray cabinets
Example of a large minimalist women's carpeted and gray floor walk-in closet design in Columbus with beaded inset cabinets and gray cabinets
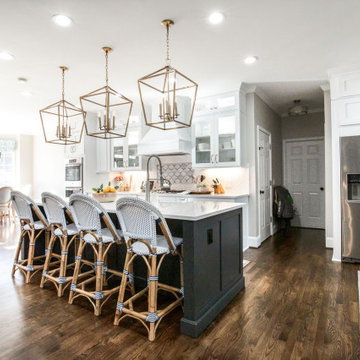
Open concept kitchen - large traditional l-shaped medium tone wood floor and brown floor open concept kitchen idea in Atlanta with a farmhouse sink, shaker cabinets, white cabinets, quartz countertops, white backsplash, subway tile backsplash, stainless steel appliances, an island and white countertops
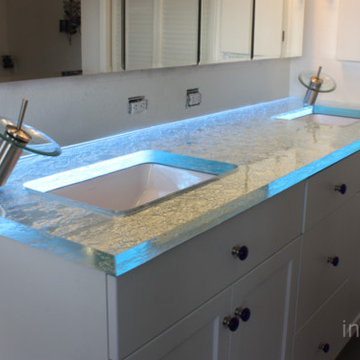
Custom Glass Bathroom Counter Top by Gravity Glas, featuring Inspired LED Color Changing LEDs!
Inspiration for a large modern master slate floor bathroom remodel in Phoenix with an undermount sink, shaker cabinets, white cabinets, glass countertops and white walls
Inspiration for a large modern master slate floor bathroom remodel in Phoenix with an undermount sink, shaker cabinets, white cabinets, glass countertops and white walls
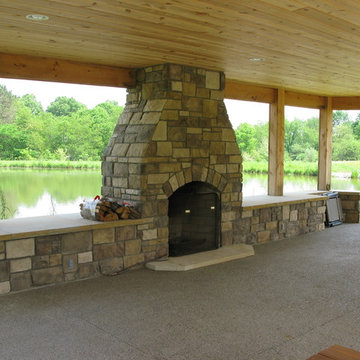
Eisler Landscapes created this pond and fireplace pavilion with a concrete patio and dining space for large gatherings.
Inspiration for a large farmhouse full sun backyard concrete paver landscaping in Other with a fire pit for summer.
Inspiration for a large farmhouse full sun backyard concrete paver landscaping in Other with a fire pit for summer.

Large traditional red three-story brick and clapboard house exterior idea in Atlanta with a gambrel roof, a shingle roof and a brown roof
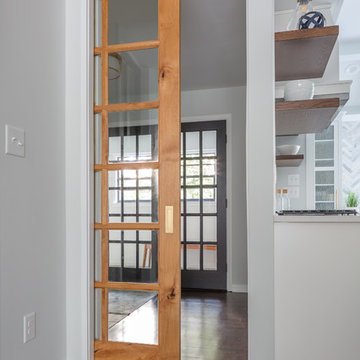
Love how this kitchen renovation creates an open feel for our clients to their dining room and office and a better transition to back yard!
Eat-in kitchen - large transitional u-shaped dark wood floor and brown floor eat-in kitchen idea in Raleigh with an undermount sink, shaker cabinets, white cabinets, quartzite countertops, gray backsplash, marble backsplash, stainless steel appliances, an island and white countertops
Eat-in kitchen - large transitional u-shaped dark wood floor and brown floor eat-in kitchen idea in Raleigh with an undermount sink, shaker cabinets, white cabinets, quartzite countertops, gray backsplash, marble backsplash, stainless steel appliances, an island and white countertops
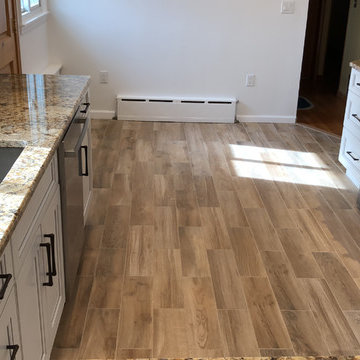
A great view of this terrific floor!
Example of a large porcelain tile and brown floor eat-in kitchen design in New York with an undermount sink, shaker cabinets, white cabinets, granite countertops, brown backsplash, stainless steel appliances, a peninsula and multicolored countertops
Example of a large porcelain tile and brown floor eat-in kitchen design in New York with an undermount sink, shaker cabinets, white cabinets, granite countertops, brown backsplash, stainless steel appliances, a peninsula and multicolored countertops

To take advantage of this home’s natural light and expansive views and to enhance the feeling of spaciousness indoors, we designed an open floor plan on the main level, including the living room, dining room, kitchen and family room. This new traditional-style kitchen boasts all the trappings of the 21st century, including granite countertops and a Kohler Whitehaven farm sink. Sub-Zero under-counter refrigerator drawers seamlessly blend into the space with front panels that match the rest of the kitchen cabinetry. Underfoot, blonde Acacia luxury vinyl plank flooring creates a consistent feel throughout the kitchen, dining and living spaces.
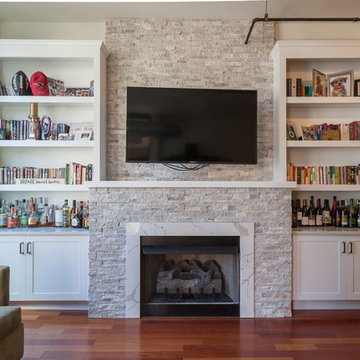
Inspired by a photo found on Pinterest, this condo’s fireplace received flanking bookcase cabinetry. Calacatta Classique Quartz is showcased on the top of the cabinets, finishes the firebox surround, and mantle. Claros silver architectural travertine is stacked from the fireplace floor to ceiling. This new transitional fireplace and bookcase cabinetry is just what this living room needed all overlooking downtown Chicago.
Cabinetry designed, built, and installed by Wheatland Custom Cabinetry & Woodwork. Construction by Hyland Homes.
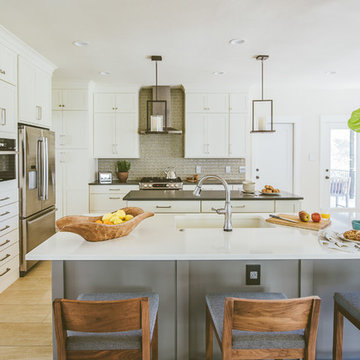
Erin Holsonback - anindoorlady.com
Large transitional u-shaped porcelain tile open concept kitchen photo in Austin with an undermount sink, shaker cabinets, white cabinets, stainless steel appliances, gray backsplash, solid surface countertops, glass tile backsplash and two islands
Large transitional u-shaped porcelain tile open concept kitchen photo in Austin with an undermount sink, shaker cabinets, white cabinets, stainless steel appliances, gray backsplash, solid surface countertops, glass tile backsplash and two islands

Large traditional gray two-story vinyl gable roof idea in Boston
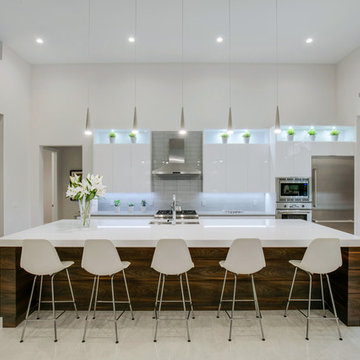
Photographer: Ryan Gamma
Example of a large minimalist l-shaped porcelain tile and white floor open concept kitchen design in Tampa with an undermount sink, flat-panel cabinets, white cabinets, quartz countertops, gray backsplash, glass tile backsplash, stainless steel appliances, an island and gray countertops
Example of a large minimalist l-shaped porcelain tile and white floor open concept kitchen design in Tampa with an undermount sink, flat-panel cabinets, white cabinets, quartz countertops, gray backsplash, glass tile backsplash, stainless steel appliances, an island and gray countertops

Example of a large transitional master gray tile and marble tile marble floor, gray floor, double-sink and vaulted ceiling bathroom design in DC Metro with recessed-panel cabinets, gray cabinets, beige walls, an undermount sink, quartz countertops, a hinged shower door, white countertops and a built-in vanity
Large Home Design Ideas
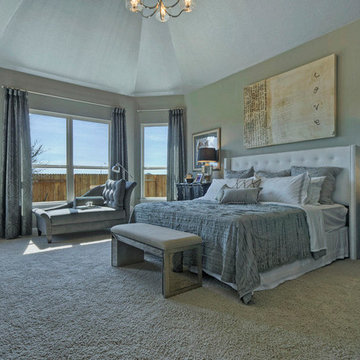
Large Master bedroom with white leather headboard
Bedroom - large transitional master carpeted bedroom idea in Austin with gray walls and no fireplace
Bedroom - large transitional master carpeted bedroom idea in Austin with gray walls and no fireplace
67

























