Large Home Design Ideas
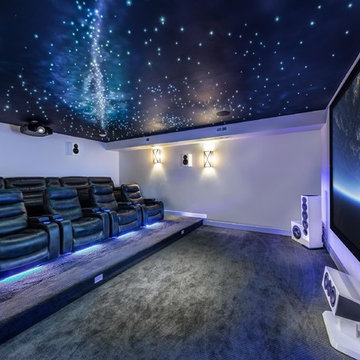
Gold Winner for Best Home Theater up to $25K, 2018 Home of the Year Awards presented by Electronic House. Photo by Brad Montgomery
Large minimalist enclosed carpeted and gray floor home theater photo in Salt Lake City with white walls and a projector screen
Large minimalist enclosed carpeted and gray floor home theater photo in Salt Lake City with white walls and a projector screen

Part of a complete remodel, this kitchen was expanded to include a 10 ft island, new cabinets, a black white and gold colorway and beautiful vinyl flooring
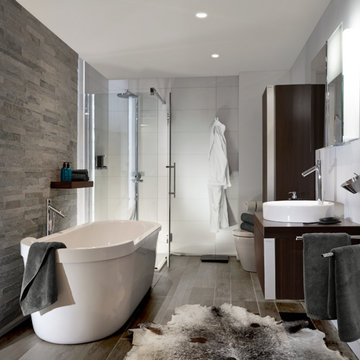
A contemporary spa escape with stone walls and wood finishes.
Large minimalist master stone tile and white tile medium tone wood floor bathroom photo in Chicago with a one-piece toilet, a vessel sink, multicolored walls, flat-panel cabinets, dark wood cabinets and wood countertops
Large minimalist master stone tile and white tile medium tone wood floor bathroom photo in Chicago with a one-piece toilet, a vessel sink, multicolored walls, flat-panel cabinets, dark wood cabinets and wood countertops
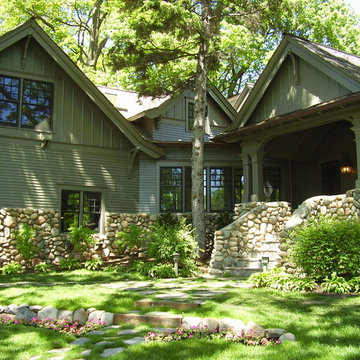
Inspiration for a large rustic green two-story vinyl gable roof remodel in Minneapolis
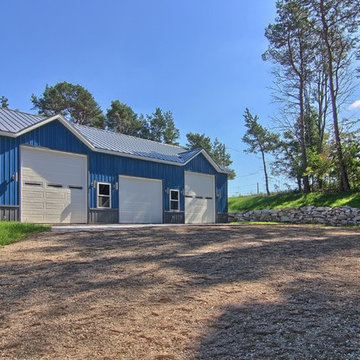
Toy Barn with bonus trusses and finished bathroom. A little getaway and lots of room for his toys. Drive through RV storage with a garage door on both sides so no need to back up!
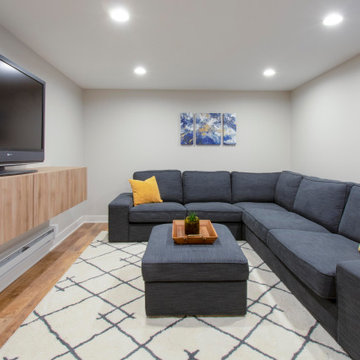
This 1933 Wauwatosa basement was dark, dingy and lacked functionality. The basement was unfinished with concrete walls and floors. A small office was enclosed but the rest of the space was open and cluttered.
The homeowners wanted a warm, organized space for their family. A recent job change meant they needed a dedicated home office. They also wanted a place where their kids could hang out with friends.
Their wish list for this basement remodel included: a home office where the couple could both work, a full bathroom, a cozy living room and a dedicated storage room.
This basement renovation resulted in a warm and bright space that is used by the whole family.
Highlights of this basement:
- Home Office: A new office gives the couple a dedicated space for work. There’s plenty of desk space, storage cabinets, under-shelf lighting and storage for their home library.
- Living Room: An old office area was expanded into a cozy living room. It’s the perfect place for their kids to hang out when they host friends and family.
- Laundry Room: The new laundry room is a total upgrade. It now includes fun laminate flooring, storage cabinets and counter space for folding laundry.
- Full Bathroom: A new bathroom gives the family an additional shower in the home. Highlights of the bathroom include a navy vanity, quartz counters, brass finishes, a Dreamline shower door and Kohler Choreograph wall panels.
- Staircase: We spruced up the staircase leading down to the lower level with patterned vinyl flooring and a matching trim color.
- Storage: We gave them a separate storage space, with custom shelving for organizing their camping gear, sports equipment and holiday decorations.
CUSTOMER REVIEW
“We had been talking about remodeling our basement for a long time, but decided to make it happen when my husband was offered a job working remotely. It felt like the right time for us to have a real home office where we could separate our work lives from our home lives.
We wanted the area to feel open, light-filled, and modern – not an easy task for a previously dark and cold basement! One of our favorite parts was when our designer took us on a 3D computer design tour of our basement. I remember thinking, ‘Oh my gosh, this could be our basement!?!’ It was so fun to see how our designer was able to take our wish list and ideas from my Pinterest board, and turn it into a practical design.
We were sold after seeing the design, and were pleasantly surprised to see that Kowalske was less costly than another estimate.” – Stephanie, homeowner
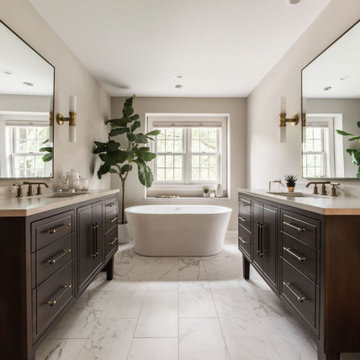
Example of a large transitional master white tile and porcelain tile ceramic tile and white floor bathroom design in Chicago with flat-panel cabinets, dark wood cabinets, gray walls, a drop-in sink, quartzite countertops, a hinged shower door and multicolored countertops
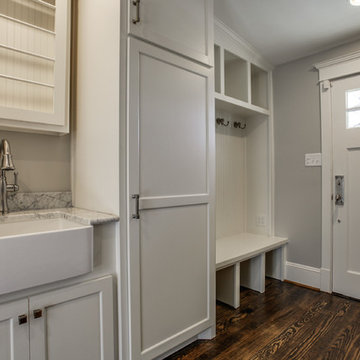
Shoot 2 Sell
Large transitional galley dark wood floor utility room photo in Dallas with a farmhouse sink, shaker cabinets, white cabinets, marble countertops, gray walls and a stacked washer/dryer
Large transitional galley dark wood floor utility room photo in Dallas with a farmhouse sink, shaker cabinets, white cabinets, marble countertops, gray walls and a stacked washer/dryer
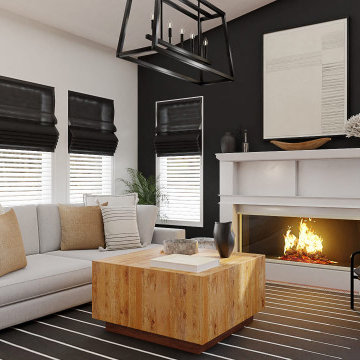
This monochromatic mid-century modern living room showcases a coastal design without going overboard. The warm rustic woods in the trays, shelves and coffee table mimic the colors found on the beach. While the coral, striped pillows and bright art add in an additional coastal feeling into the room. The room is balanced without feeling overdone.
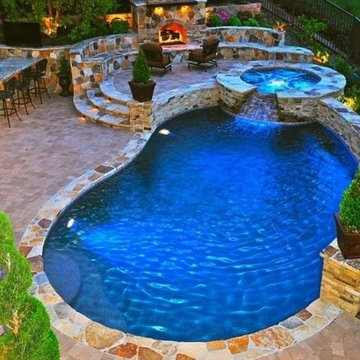
Large trendy backyard kidney-shaped and stone natural hot tub photo in Hawaii
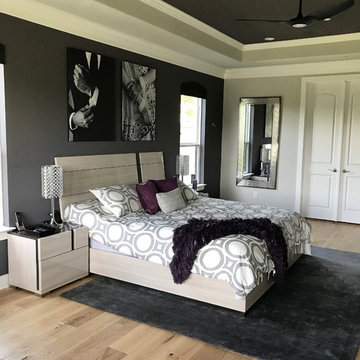
The Delaney's Design team was selected to decorate this beautiful new home in Frisco, Texas. The clients had selected their major furnishings, but weren't sure where to start when it came to decorating and creating a warm and welcoming home.
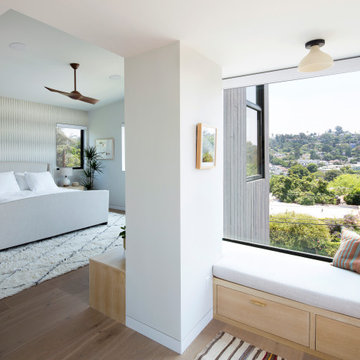
Example of a large minimalist master light wood floor and brown floor bedroom design in Los Angeles with white walls
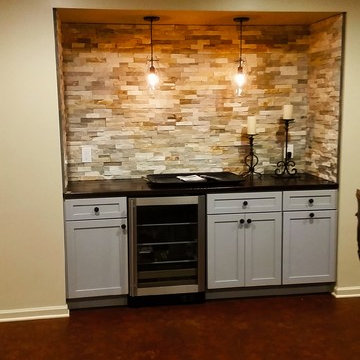
great space to entertain. This dry bar adds needed storage for entertaining in this fabulous basement renovation.
Example of a large look-out cork floor basement design in Cleveland with beige walls
Example of a large look-out cork floor basement design in Cleveland with beige walls
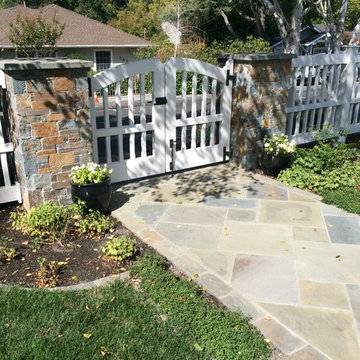
Design ideas for a large traditional full sun front yard stone landscaping in Other for summer.
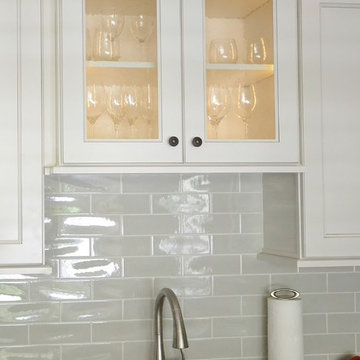
This West Chester PA kitchen was in need of a remodel. We started from fresh. After the kitchen was demoed and extensive repairs were done to the severely water damaged laundry room flooring and framing and a new window and garage entry door installed we were ready to begin. The cabinetry layout was redesigned using Fabuwood cabinetry in the Fusion Blanc door style. This recessed panel door has clean lines for a more transitional look. A new pantry area with wine storage and wall mounted TV replaced the existing drywall pantry. The flooring throughout the kitchen, laundry, and powder room is 6”x36” Natural plank tile. New granite countertops in Fantasy brown along with new tile backsplash with a decorative feature over the range were also installed. Great new Kitchen Aid appliances complete the look. In all a total transformation. We hope the homeowners enjoy their new kitchen for years to come.
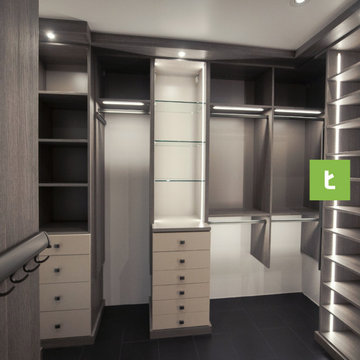
When it comes to classic color schemes, it doesn't get any better than black and white. It's also regularly a popular choice for some of today's top interior designers. ??
If you're ready to craft your home with timeless appeal, browse through this gorgeous black and white remodel.
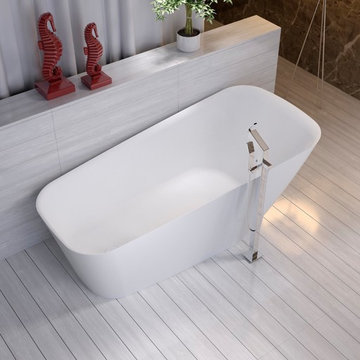
The SW-121 is a standard sized sloped bathtub with a modern rectangular and curved design combined. All of our bathtubs are made of durable white stone resin composite and available in a matte or glossy finish. This tub combines elegance, durability, and convenience with its high quality construction and chic modern design. This curvy rectangular designed freestanding tub will surely be the center of attention and will add a modern feel to your new bathroom. Its height from drain to overflow will give plenty of space for any individual to enjoy a soothing and comfortable relaxing bathtub experience. The back wall of this bathtub is high enough to lay your head against it while soaking.
Item#: SW-121
Product Size (inches): 68.1 L x 32.3 W x 26 H inches
Material: Solid Surface/Stone Resin
Color / Finish: Matte White (Glossy Optional)
Product Weight: 374.7 lbs
Water Capacity: 74 Gallons
Drain to Overflow: 13.4 Inches
FEATURES
This bathtub comes with: A complimentary pop-up drain (Does NOT include any additional piping). All of our bathtubs come equipped with an overflow. The overflow is built integral to the body of the bathtub and leads down to the drain assembly (provided for free). There is only one rough-in waste pipe necessary to drain both the overflow and drain assembly (no visible piping). Please ensure that all of the seals are tightened properly to prevent leaks before completing installation.
If you require an easier installation for our free standing bathtubs, look into purchasing the Bathtub Rough-In Drain Kit for Free Standing Bathtubs.
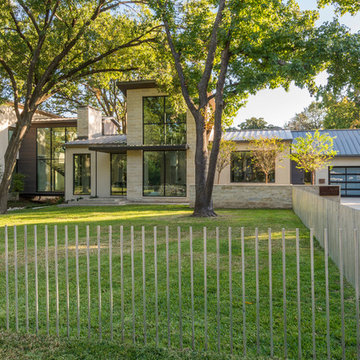
This custom vertical bar metal fence is a modern twist on a traditional front yard fence.
Large contemporary beige two-story mixed siding exterior home idea in Dallas with a shed roof
Large contemporary beige two-story mixed siding exterior home idea in Dallas with a shed roof
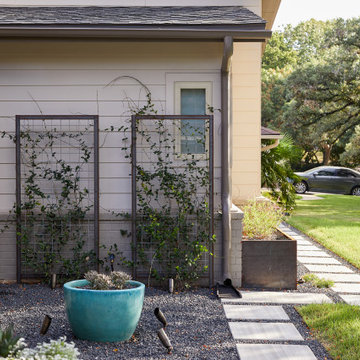
After this home was completely rebuilt in the established Barton Hills neighborhood, the landscape needed a reboot to match the new modern/contemporary house. To update the style, we replaced the cracked solid driveway with concrete ribbons and gravel that lines up with the garage. We built a retaining to hold back the sloped, problematic front yard. This leveled out a buffer space of plantings near the curb helping to create a welcoming accent for guests. We also introduced a comfortable pathway to transition through the yard into the new courtyard space, balancing out the scale of the house with the landscape.
Large Home Design Ideas

Facelift to this bathroom included removal of an internal wall that was dividing the vanity area from the toilet \ shower area. A huge shower was constructed instead (4.5' by 6.5') the vanity was slightly moved to allow enough space for a wall mounted toilet to be constructed.
1920's hand painted concrete tiles were used for the floor to give the contrast to the modern look of the toilet and shower, black hexagon tiles for the shower pan and the interior of the shampoo niche and large white subway tiles for the shower wall.
The bench and the base of the niche are done with a 1 piece of Quartz material for a sleek and clean look.
The vanity is a furniture style with storage underneath and Carrera marble on top.
All the plumbing fixtures are by Kohler with a vibrant modern gold finish.
64
























