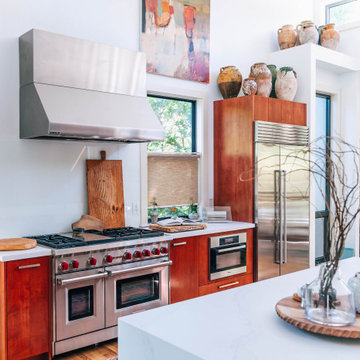Large Home Design Ideas
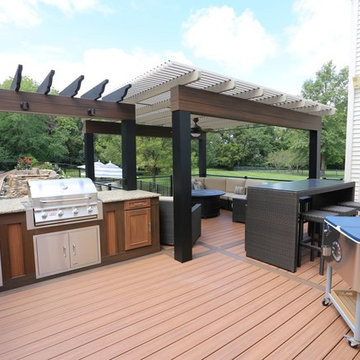
Looking to escape the heat? Close the louvered roof and enjoy the shade. Want to feel the warmth of summer? Open the louvered roof and feel the sun. An adjustable pergola is the perfect solution for your outdoor seating area.
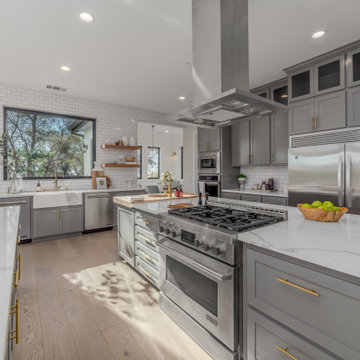
Example of a large transitional light wood floor and beige floor kitchen design in Sacramento with a farmhouse sink, shaker cabinets, gray cabinets, white backsplash, subway tile backsplash, stainless steel appliances, white countertops and two islands
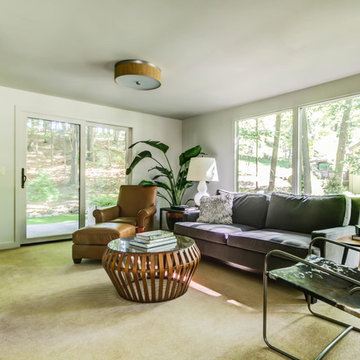
Inspiration for a large mid-century modern loft-style carpeted family room remodel in Grand Rapids with white walls, no fireplace and a wall-mounted tv
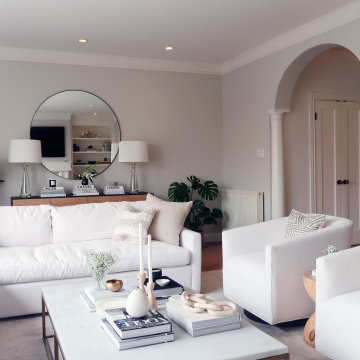
Inspiration for a large contemporary open concept light wood floor living room remodel in San Francisco with white walls, a standard fireplace and a wall-mounted tv
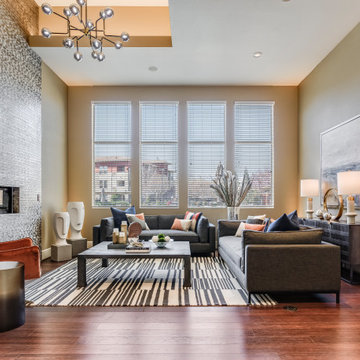
This space was updated with new lighting and furniture. We worked with the existing flooring, wall color and fireplace that the client had recently renovated. The space was balanced out using warm and cool colors, pattern and texture to work with the existing finishes.

Large island with custom light fixture, blue cabinets and stained Poplar. Features a 16' island in Pental quartz and a granite perimeter. GE Momogram appliances.
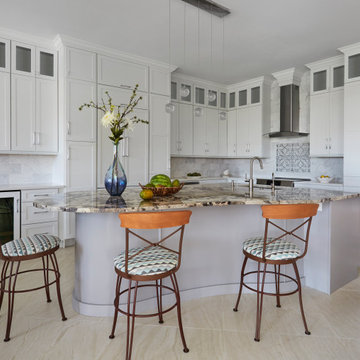
A new layout was needed. The old layout did not work for the client. No storage and no countertop space. The client wanted modern new look and better functionality.
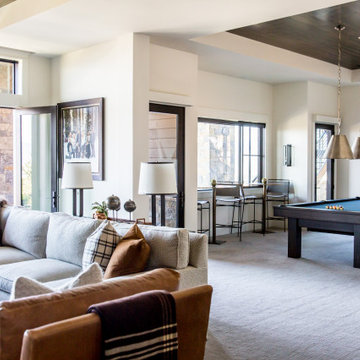
Beautiful family room designed with a built in media wall, complete with floor to ceiling shelving, and a mounted television. This space is filled with plenty of sunlight, easy access to patio, and comfy seating. This family room is connected the bar & billiards space - making it a great space for entertainment.
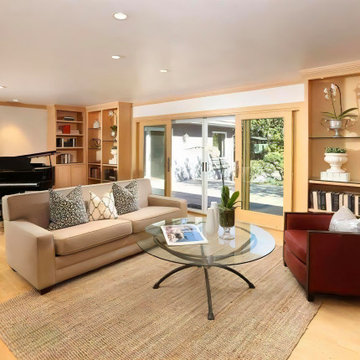
The formal living room retained custom built-in cabinets. The floors were stained to seamlessly flow with the light maple bookcases. In addition to the grand piano, we selected a contemporary sofa and two leather armchairs with exposed wood arms. The iron glass table belonged to our clients.
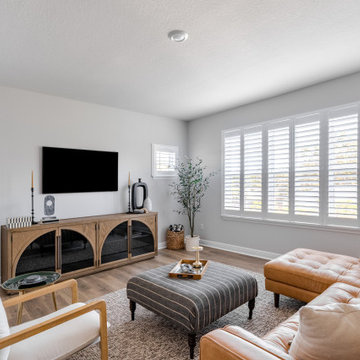
It was an honor to be selected to work on this new build home in downtown St Petersburg. Our client wanted a crisp and consistent look throughout their home, and during their in home consultation selected plantation shutters and cordless lift roller shades. We have hundreds of samples for you to view from the comfort of your home, and you can rest assured knowing your products are backed by the best warranty in the industry. Contact Budget Blinds today to learn more.
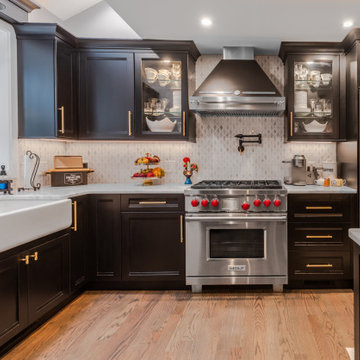
Kitchen remodel using Ultracraft cabinetry. Black painted cabinets with standard sheen. Kitchen island and apron front sink.
Inspiration for a large timeless l-shaped light wood floor eat-in kitchen remodel in Boston with a farmhouse sink, shaker cabinets, black cabinets, marble countertops, multicolored backsplash, ceramic backsplash, stainless steel appliances, an island and white countertops
Inspiration for a large timeless l-shaped light wood floor eat-in kitchen remodel in Boston with a farmhouse sink, shaker cabinets, black cabinets, marble countertops, multicolored backsplash, ceramic backsplash, stainless steel appliances, an island and white countertops

A master bathroom in need of an update was modernized with a barn door, new vanity and modern natural tile selections. We were able to create a bathroom space which include warm colors( wood shelves, wall color, floor tile) and crisp clean finishes ( vanity, quartz, textural wall tile). There were 2 benches included for seating in and out of large shower enclosure.
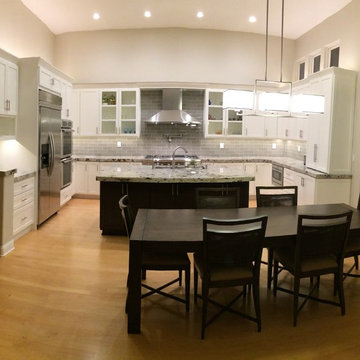
We took this already large nice kitchen and updated the finishes and style to help create the owners dream space. The space is approximately 19' wide with 12' tall ceilings.We removed the corner closet style pantry, re-arranged the appliance line up, made the island larger,installed all new custom cabinets, new LED recessed fixtures, new appliances and stone with glass tile back splash.
A great kitchen for entertaining.We also remodeled the wet bar and entertainment area of the family room to mach the kitchen finishes.
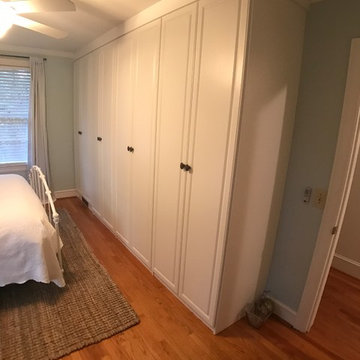
Large elegant master medium tone wood floor and brown floor bedroom photo in Other
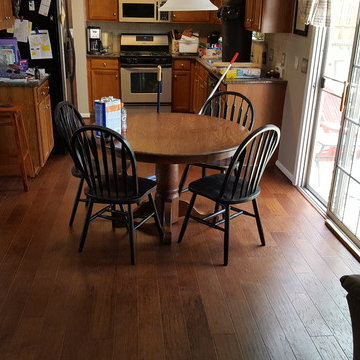
This is an example of one of our engineered hardwood flooring projects, this is a 5" hand-scraped engineered Hickory floors from Impressions. We installed the whole lower level of the home on top of a concrete slab with a underlayment called eco-silencer which helps insulate, dampen sound, and acts as a moisture control barrier.
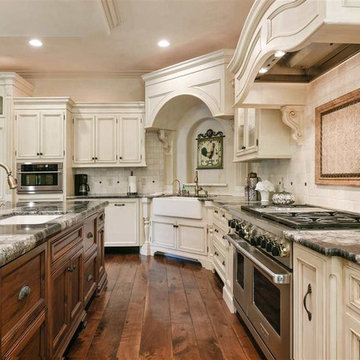
Impluvium Architecture
Alamo, CA, USA
The realtor who sold the property to the Dinstells mentioned that an Architect just bought the property next door (we were neighbors for our first house - found under Houzz Projects = Haley 3)
I was the Architect and helped coordinate with various sub-contractors. I also co-designed the project with various consultants including Interior and Landscape Design (+our house concurrently being built next door)
This project I had to put professional ethics above my personal needs for my new house concurrently built next door. I originally wanted a Modern House and the Dinstell's wanted a French Country but I knew that they would clash next to each other so I redesigned our house to be a Contemporary Craftsman style.
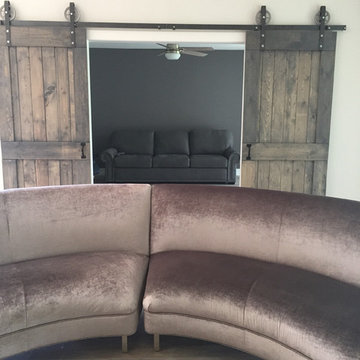
Gray Double Sliding Barn Doors were designed to create an aesthetically pleasing and practical entrance into a master bedroom space, separating the living room.
This is a Modern Mid Bar Barn Door design finished in Classic Gray. Included is our FREE standard handle.
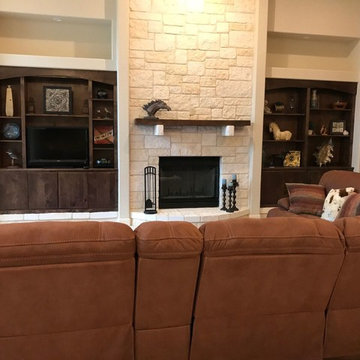
This is how the living room ended up. Wish I had more images.
Large arts and crafts enclosed beige floor family room photo in Austin with beige walls, a standard fireplace, a stone fireplace and a tv stand
Large arts and crafts enclosed beige floor family room photo in Austin with beige walls, a standard fireplace, a stone fireplace and a tv stand
Large Home Design Ideas
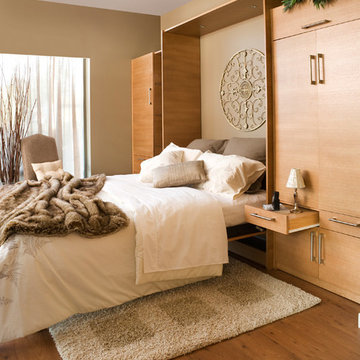
Add a Murphy Wall Bed to your home for comfortable, elegant sleeping that is mindful of space.
Inspiration for a large contemporary guest light wood floor bedroom remodel in Orange County with beige walls and no fireplace
Inspiration for a large contemporary guest light wood floor bedroom remodel in Orange County with beige walls and no fireplace
9

























