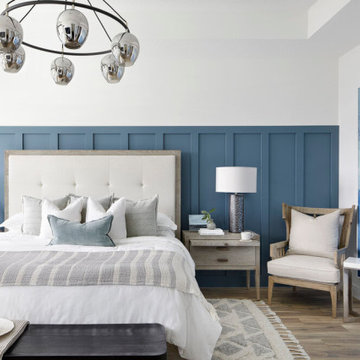Large Home Design Ideas
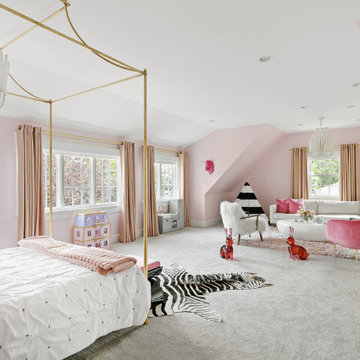
Little Girl's Bedroom and Play Room
Inspiration for a large transitional girl carpeted and gray floor kids' bedroom remodel in New York with pink walls
Inspiration for a large transitional girl carpeted and gray floor kids' bedroom remodel in New York with pink walls

Pool bath clad in painted ship-lap siding with separate water closet, changing space, and storage room for cushions & pool floats.
Large transitional porcelain tile and brown floor bathroom photo in Houston with open cabinets, white cabinets, a two-piece toilet, blue walls and a console sink
Large transitional porcelain tile and brown floor bathroom photo in Houston with open cabinets, white cabinets, a two-piece toilet, blue walls and a console sink

Family Room with open concept to kitchen. Great gathering place for family
Example of a large transitional open concept light wood floor and beige floor family room library design in Phoenix with beige walls and a media wall
Example of a large transitional open concept light wood floor and beige floor family room library design in Phoenix with beige walls and a media wall
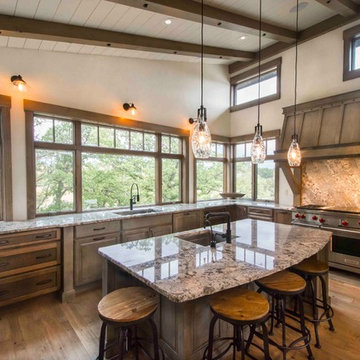
A large kitchen with grey distressed cabinets and warm stained cabinets has so much texture and warmth. A custom wood hood was created on site and add to the rustic appeal. Glass pendants were used over the island. A prep sink was incorporated into the island. The windows all go down to the countertop to maximize the views out the large windows. Transom windows were incorporated on the range wall to let even more light flood in. The granite was run up behind the wolf range to continue the texture.

Bathroom Remodel with new walk-in shower and enclosed wet area with free standing tub. Modern zellige shower wall tiles that go all the way to the ceiling height, show color variation by the hand-made hand-glazed white tiles. We did matte black plumbing fixtures to "pop" against the white backdrop and matte black hexagon floor tiles for contrast.

Example of a large minimalist u-shaped porcelain tile and gray floor kitchen design in Other with a farmhouse sink, gray cabinets, marble countertops, gray backsplash, marble backsplash, stainless steel appliances, an island and multicolored countertops

With a light and airy color palette, the glossy white backsplash tile in a timeless offset pattern takes center stage in this kitchen.
DESIGN
Caitlin Flemming
PHOTOS
Stephanie Russo
Tile Shown: 4x4 in White Wash

Large minimalist l-shaped light wood floor and brown floor open concept kitchen photo in Austin with a double-bowl sink, flat-panel cabinets, concrete countertops, black backsplash, cement tile backsplash, paneled appliances, an island and black countertops
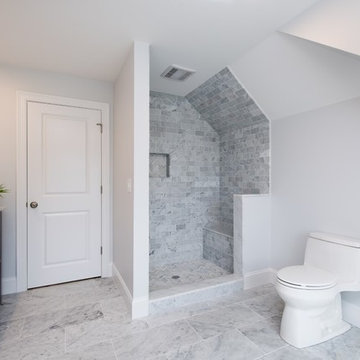
Example of a large transitional master gray tile, white tile and subway tile slate floor doorless shower design in Boston with shaker cabinets, gray cabinets, a one-piece toilet, white walls, an undermount sink and solid surface countertops

Located in Whitefish, Montana near one of our nation’s most beautiful national parks, Glacier National Park, Great Northern Lodge was designed and constructed with a grandeur and timelessness that is rarely found in much of today’s fast paced construction practices. Influenced by the solid stacked masonry constructed for Sperry Chalet in Glacier National Park, Great Northern Lodge uniquely exemplifies Parkitecture style masonry. The owner had made a commitment to quality at the onset of the project and was adamant about designating stone as the most dominant material. The criteria for the stone selection was to be an indigenous stone that replicated the unique, maroon colored Sperry Chalet stone accompanied by a masculine scale. Great Northern Lodge incorporates centuries of gained knowledge on masonry construction with modern design and construction capabilities and will stand as one of northern Montana’s most distinguished structures for centuries to come.

Inspiration for a large transitional u-shaped medium tone wood floor and brown floor enclosed kitchen remodel in Milwaukee with an undermount sink, medium tone wood cabinets, granite countertops, white backsplash, subway tile backsplash, stainless steel appliances, an island, white countertops and shaker cabinets
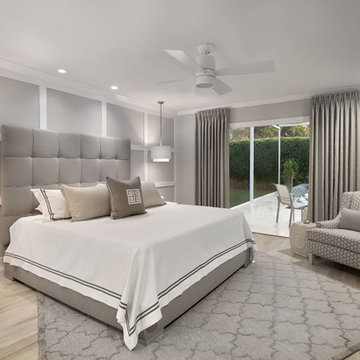
Rick Bethem
Large trendy master light wood floor bedroom photo in Miami with gray walls and no fireplace
Large trendy master light wood floor bedroom photo in Miami with gray walls and no fireplace

With Summer on its way, having a home bar is the perfect setting to host a gathering with family and friends, and having a functional and totally modern home bar will allow you to do so!
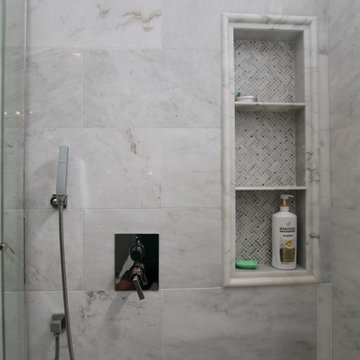
Beautiful updates to dated spaces. We updated the master bathrooms and 2 guest bathrooms with beautiful custom vanities with recessed fronts. The beautiful gray finish works wonderfully with the Carrara marble and white subway tile. We created recessed soap niches in the guest bathrooms and a deluxe recessed niche with shelves in the master bathroom. The lovely gray and white palate gives a fresh calming feeling to these spaces. Now the client has the bathrooms of their dreams.
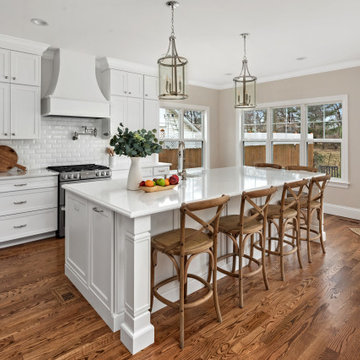
This is a classic style Hamptons style kitchen, with shaker style cabinet doors. The kitchen incorporates both traditional and modern fixtures making it a transitional style. The traditional elements include all hardware and plumbing fixtures, whilst the modern white bevelled backsplash tile and Misterio countertops balance out it out to create a transitional sleek kitchen.
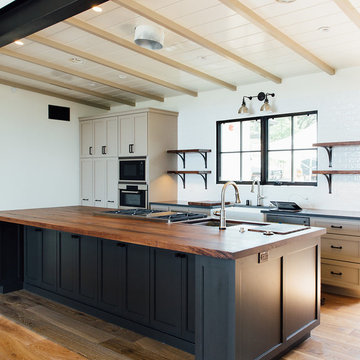
Inspiration for a large craftsman galley light wood floor open concept kitchen remodel in San Francisco with a farmhouse sink, recessed-panel cabinets, white cabinets, solid surface countertops, stainless steel appliances, an island, white backsplash and subway tile backsplash
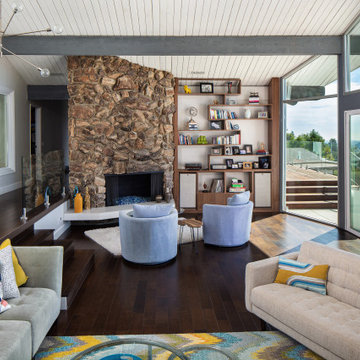
Mid century inspired design living room with a built-in cabinet system made out of Walnut wood.
Custom made to fit all the low-fi electronics and exact fit for speakers.
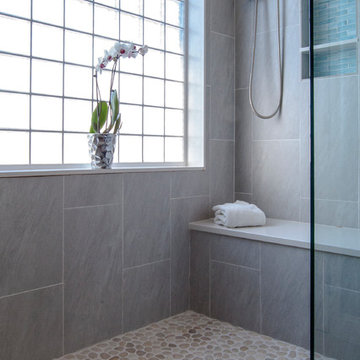
Designed to stay clutter free, the shower features a built in recessed niche & a large bench seat, to organize the homeowners shower products. The two person shower outfitted with 3 showering components, encourages shared time. Showering configurations invite the owners to enjoy personalized spa settings together, including a ceiling mounted rain shower head, & a multi- functional shower head and handheld with a pivot for precise positioning.
Vertical wall tiles mixed with blue glass mosaic tiles create visual interest. The pebble floor not only feels amazing underfoot but adds an unexpected twist to this modern downtown retreat.
Large Home Design Ideas
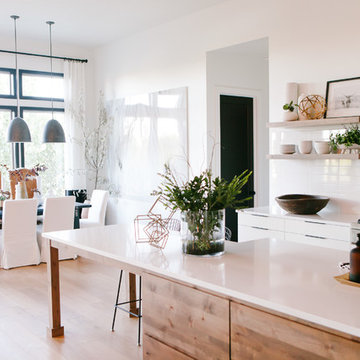
Photo: Radion Photography
Open concept kitchen - large modern galley light wood floor open concept kitchen idea in Boise with an undermount sink, flat-panel cabinets, white cabinets, quartz countertops, white backsplash, ceramic backsplash, stainless steel appliances and an island
Open concept kitchen - large modern galley light wood floor open concept kitchen idea in Boise with an undermount sink, flat-panel cabinets, white cabinets, quartz countertops, white backsplash, ceramic backsplash, stainless steel appliances and an island
11

























