Large Home Design Ideas

Super fun custom laundry room, with ostrich wallpaper, mint green lower cabinets, black quartz countertop with waterfall edge, striped hex flooring, gold and crystal lighting, built in pedestal.

Example of a large transitional u-shaped light wood floor and beige floor kitchen pantry design in Austin with a farmhouse sink, recessed-panel cabinets, white cabinets, quartzite countertops, white backsplash, ceramic backsplash, paneled appliances, an island and white countertops
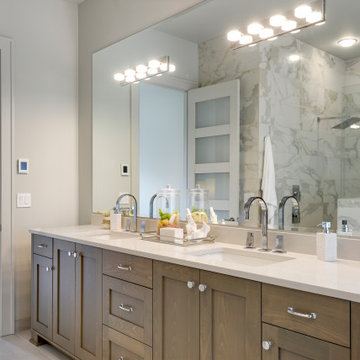
Large transitional master gray tile and porcelain tile porcelain tile and gray floor bathroom photo in Portland with shaker cabinets, gray walls, an undermount sink, quartz countertops, white countertops, medium tone wood cabinets and a built-in vanity

A choice of red painted cabinets on the island breaks up the expansion of white in this space. Clean lines and a simple shaker door stay in trend with current styles. Cambria quartz on the countertops in Laneshaw, compliment the color palette beautifully. Photo by Brian Walters

Liz Glasgow
Example of a large transitional open concept and formal dark wood floor living room design in New York with white walls, a wall-mounted tv, a standard fireplace and a stone fireplace
Example of a large transitional open concept and formal dark wood floor living room design in New York with white walls, a wall-mounted tv, a standard fireplace and a stone fireplace
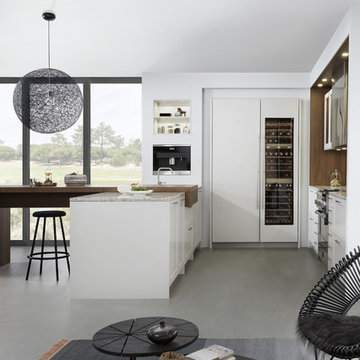
Inspiration for a large modern l-shaped concrete floor eat-in kitchen remodel in New York with a farmhouse sink, shaker cabinets, white cabinets, laminate countertops, brown backsplash, stainless steel appliances and a peninsula
Custom granite seat walls and firepit with Pennsylvania bluestone cap. Random pattern square cut PA bluestone patio surface. Red Laceleaf Japanese Maple enframes the view.
Alan & Linda Detrick Photography

Design by Buckminster Green
Push to open storage for kid's play space and art room
Large trendy gender-neutral carpeted and gray floor kids' room photo in Philadelphia with white walls
Large trendy gender-neutral carpeted and gray floor kids' room photo in Philadelphia with white walls

Large cottage gray two-story mixed siding and clapboard exterior home idea in Other with a gray roof and a mixed material roof
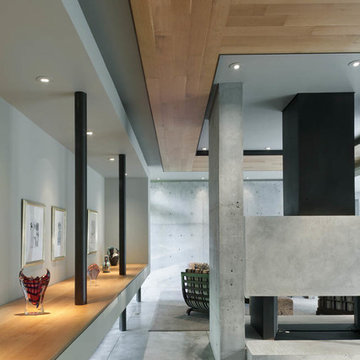
Natural (non-synthetic) materials were chosen that are durable with a longevity that will avoid replacement and the resulting waste. Passive solar design is employed to take advantage of the sun's path.
Phillip Spears Photographer

Kitchen renovation on Boston's North Shore.
Photo: Corey Nickerson
Example of a large transitional u-shaped slate floor and gray floor eat-in kitchen design in Boston with an undermount sink, white cabinets, wood countertops, gray backsplash, stone tile backsplash, stainless steel appliances, an island and shaker cabinets
Example of a large transitional u-shaped slate floor and gray floor eat-in kitchen design in Boston with an undermount sink, white cabinets, wood countertops, gray backsplash, stone tile backsplash, stainless steel appliances, an island and shaker cabinets
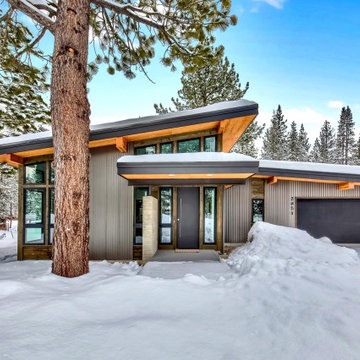
Example of a large trendy gray one-story house exterior design in Other with a shed roof

A modern farmhouse dining space/breakfast area in a new construction home in Vienna, VA.
Inspiration for a large farmhouse u-shaped light wood floor, beige floor and wood ceiling open concept kitchen remodel in DC Metro with a farmhouse sink, shaker cabinets, white cabinets, quartz countertops, white backsplash, quartz backsplash, stainless steel appliances, an island and white countertops
Inspiration for a large farmhouse u-shaped light wood floor, beige floor and wood ceiling open concept kitchen remodel in DC Metro with a farmhouse sink, shaker cabinets, white cabinets, quartz countertops, white backsplash, quartz backsplash, stainless steel appliances, an island and white countertops

THEME This room is dedicated to supporting and encouraging the young artist in art and music. From the hand-painted instruments decorating the music corner to
the dedicated foldaway art table, every space is tailored to the creative spirit, offering a place to be inspired, a nook to relax or a corner to practice. This environment
radiates energy from the ground up, showering the room in natural, vibrant color.
FOCUS A majestic, floor-to-ceiling tree anchors the space, boldly transporting the beauty of nature into the house--along with the fun of swinging from a tree branch,
pitching a tent or reading under the beautiful canopy. The tree shares pride of place with a unique, retroinspired
room divider housing a colorful padded nook perfect for
reading, watching television or just relaxing.
STORAGE Multiple storage options are integrated to accommodate the family’s eclectic interests and
varied needs. From hidden cabinets in the floor to movable shelves and storage bins, there is room
for everything. The two wardrobes provide generous storage capacity without taking up valuable floor
space, and readily open up to sweep toys out of sight. The myWall® panels accommodate various shelving options and bins that can all be repositioned as needed. Additional storage and display options are strategically
provided around the room to store sheet music or display art projects on any of three magnetic panels.
GROWTH While the young artist experiments with media or music, he can also adapt this space to complement his experiences. The myWall® panels promote easy transformation and expansion, offer unlimited options, and keep shelving at an optimum height as he grows. All the furniture rolls on casters so the room can sustain the
action during a play date or be completely re-imagined if the family wants a makeover.
SAFETY The elements in this large open space are all designed to enfold a young boy in a playful, creative and safe place. The modular components on the myWall® panels are all locked securely in place no matter what they store. The custom drop-down table includes two safety latches to prevent unintentional opening. The floor drop doors are all equipped with slow glide closing hinges so no fingers will be trapped.
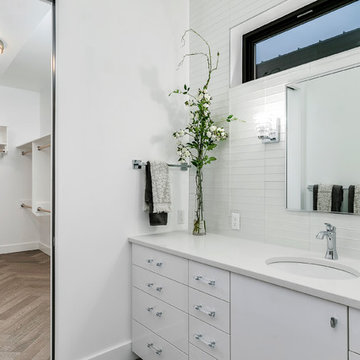
Large trendy master white tile and subway tile porcelain tile and gray floor corner shower photo in Boise with flat-panel cabinets, white cabinets, a two-piece toilet, white walls, an undermount sink, quartz countertops and white countertops
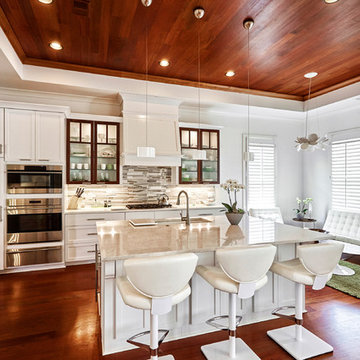
Inspiration for a large contemporary l-shaped dark wood floor and brown floor open concept kitchen remodel in Raleigh with an undermount sink, recessed-panel cabinets, white cabinets, quartzite countertops, gray backsplash, ceramic backsplash, stainless steel appliances, an island and beige countertops
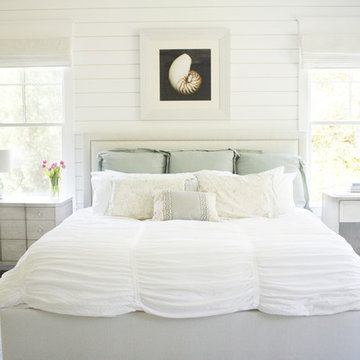
Bedroom - large coastal master dark wood floor and brown floor bedroom idea in DC Metro with gray walls
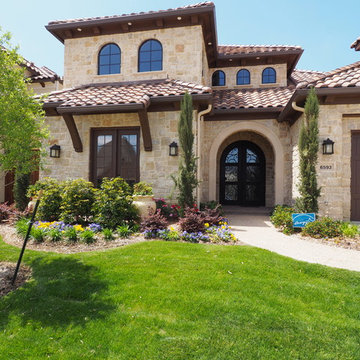
Large tuscan beige two-story stone exterior home photo in Dallas with a hip roof

These homeowners came to us to design several areas of their home, including their mudroom and laundry. They were a growing family and needed a "landing" area as they entered their home, either from the garage but also asking for a new entrance from outside. We stole about 24 feet from their oversized garage to create a large mudroom/laundry area. Custom blue cabinets with a large "X" design on the doors of the lockers, a large farmhouse sink and a beautiful cement tile feature wall with floating shelves make this mudroom stylish and luxe. The laundry room now has a pocket door separating it from the mudroom, and houses the washer and dryer with a wood butcher block folding shelf. White tile backsplash and custom white and blue painted cabinetry takes this laundry to the next level. Both areas are stunning and have improved not only the aesthetic of the space, but also the function of what used to be an inefficient use of space.
Large Home Design Ideas
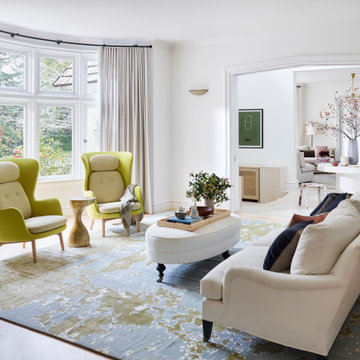
Large elegant enclosed light wood floor and brown floor living room photo in San Francisco with white walls
39
























