Large Home Design Ideas
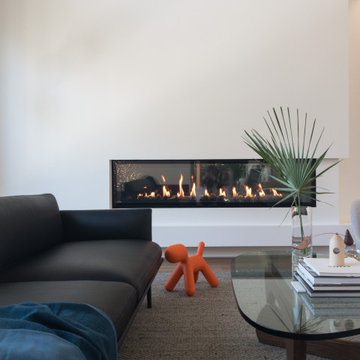
The original house had a wood burning masonry fireplace in the same location, but the client wanted a sleeker look and a more energy efficient (and less polluting) option.

The new pantry is located where the old pantry was housed. The exisitng pantry contained standard wire shelves and bi-fold doors on a basic 18" deep closet. The homeowner wanted a place for deocorative storage, so without changing the footprint, we were able to create a more functional, more accessible and definitely more beautiful pantry!
Alex Claney Photography, LauraDesignCo for photo staging
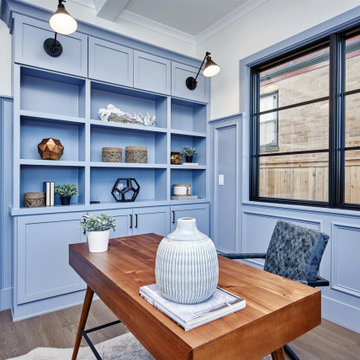
Inspiration for a large farmhouse light wood floor, brown floor and exposed beam study room remodel in Denver with blue walls

Foyer Area with gorgeous light fixture
Large trendy light wood floor and brown floor entryway photo in New York with white walls and a black front door
Large trendy light wood floor and brown floor entryway photo in New York with white walls and a black front door

Inspiration for a large transitional l-shaped dark wood floor, brown floor and exposed beam eat-in kitchen remodel in Seattle with an undermount sink, flat-panel cabinets, white cabinets, quartz countertops, white backsplash, subway tile backsplash, paneled appliances, no island and black countertops
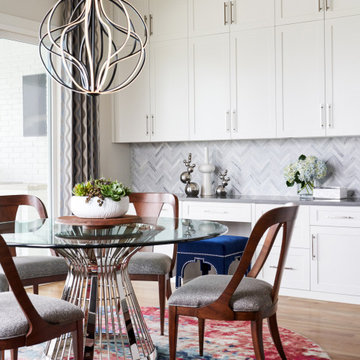
Large transitional light wood floor and brown floor breakfast nook photo in Other with white walls
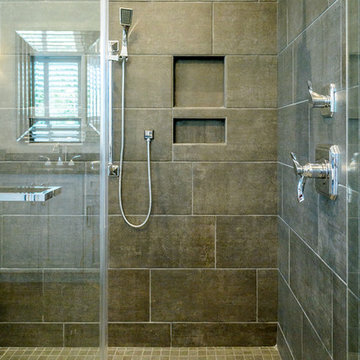
Inside the shower in the master bathroom, we can see more detail for the 12 x 24 porcelain tile walls and the mosaic tile floor. This is a zero entry, curbless shower with a glass door. Very roomy.
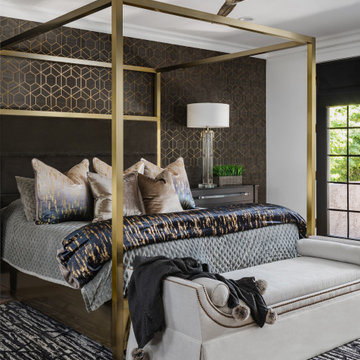
masters bedroom with black and gold wood wallpaper, gold four poster bed, foot of the bed chaise bench, wood floors, white wall, custom bedding in luxurious fabrics, large pompoms
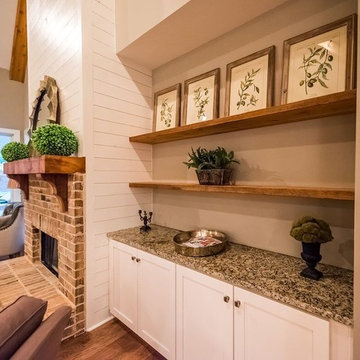
Example of a large country formal and open concept medium tone wood floor and brown floor living room design in Atlanta with gray walls, a standard fireplace, a brick fireplace and no tv
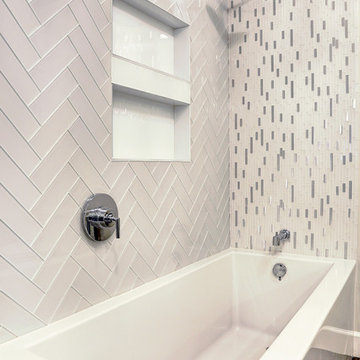
Bayside Images
Example of a large trendy master gray tile, white tile and porcelain tile dark wood floor and gray floor bathroom design in Houston with recessed-panel cabinets, white cabinets, a two-piece toilet, gray walls, an undermount sink and quartz countertops
Example of a large trendy master gray tile, white tile and porcelain tile dark wood floor and gray floor bathroom design in Houston with recessed-panel cabinets, white cabinets, a two-piece toilet, gray walls, an undermount sink and quartz countertops
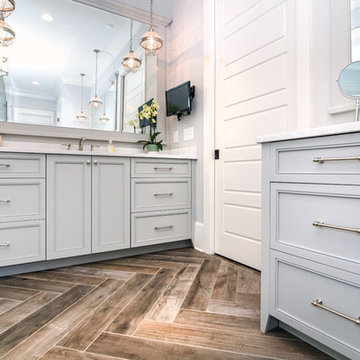
This new home construction project included cabinet design-build for the kitchen, master bath, all secondary baths, living room built-ins, home office and wet bar. The kitchen features paneled appliances, a mantle style hood and opening shelves in the island to store bookshelves. The home office is combined with the laundy room.
Darrin Holiday, Electric Films
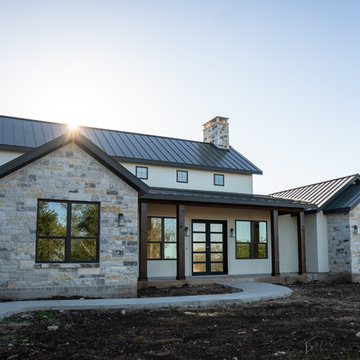
Inspiration for a large country white two-story stucco house exterior remodel in Austin with a hip roof and a metal roof

The master bathroom showing a built-in vanity with natural wooden cabinets, two sinks, two arched mirrors and two modern lights.
Inspiration for a large mediterranean master white tile and porcelain tile terra-cotta tile, orange floor and double-sink bathroom remodel in Los Angeles with recessed-panel cabinets, brown cabinets, a one-piece toilet, white walls, a drop-in sink, marble countertops, a hinged shower door, white countertops and a built-in vanity
Inspiration for a large mediterranean master white tile and porcelain tile terra-cotta tile, orange floor and double-sink bathroom remodel in Los Angeles with recessed-panel cabinets, brown cabinets, a one-piece toilet, white walls, a drop-in sink, marble countertops, a hinged shower door, white countertops and a built-in vanity
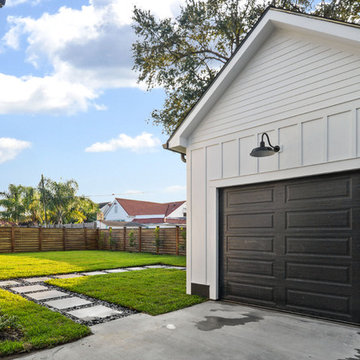
New Construction Farmhouse in Gentilly Terrace, New Orleans
Large cottage white two-story mixed siding exterior home photo in New Orleans with a mixed material roof
Large cottage white two-story mixed siding exterior home photo in New Orleans with a mixed material roof
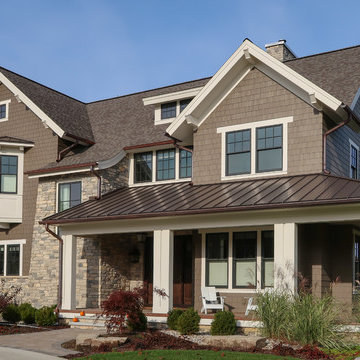
Inspiration for a large transitional two-story mixed siding house exterior remodel in Grand Rapids with a mixed material roof
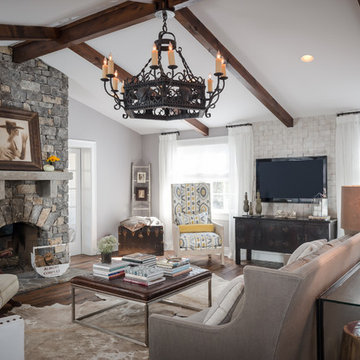
Example of a large classic open concept dark wood floor and brown floor living room design in Nashville with gray walls, a standard fireplace, a stone fireplace and a wall-mounted tv

Home gym - large mediterranean gray floor home gym idea in Dallas with white walls
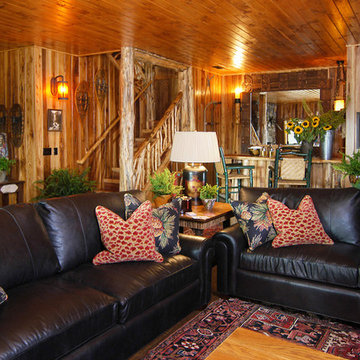
High in the Blue Ridge Mountains of North Carolina, this majestic lodge was custom designed by MossCreek to provide rustic elegant living for the extended family of our clients. Featuring four spacious master suites, a massive great room with floor-to-ceiling windows, expansive porches, and a large family room with built-in bar, the home incorporates numerous spaces for sharing good times.
Unique to this design is a large wrap-around porch on the main level, and four large distinct and private balconies on the upper level. This provides outdoor living for each of the four master suites.
We hope you enjoy viewing the photos of this beautiful home custom designed by MossCreek.
Photo by Todd Bush
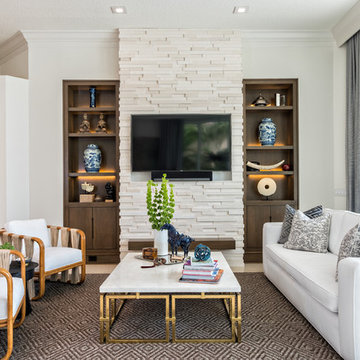
Living Room
Inspiration for a large contemporary open concept limestone floor living room remodel in New York with white walls, no fireplace, a stone fireplace and a wall-mounted tv
Inspiration for a large contemporary open concept limestone floor living room remodel in New York with white walls, no fireplace, a stone fireplace and a wall-mounted tv
Large Home Design Ideas
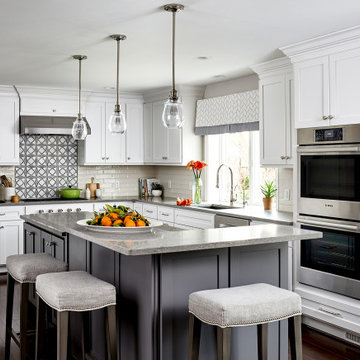
Large transitional l-shaped dark wood floor and brown floor open concept kitchen photo in Chicago with an undermount sink, recessed-panel cabinets, gray cabinets, quartz countertops, white backsplash, ceramic backsplash, stainless steel appliances, an island and gray countertops
41
























