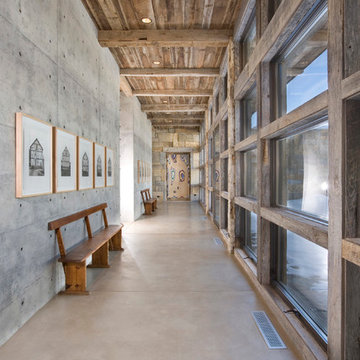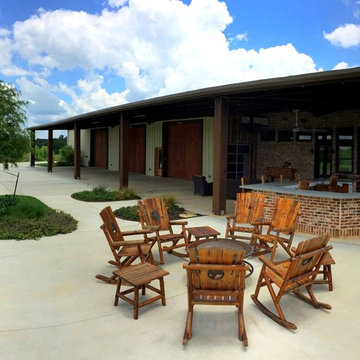Large Industrial Home Design Ideas

Living Room in Winter
Large urban concrete floor and brown floor living room photo in Denver with white walls, a standard fireplace and a stone fireplace
Large urban concrete floor and brown floor living room photo in Denver with white walls, a standard fireplace and a stone fireplace
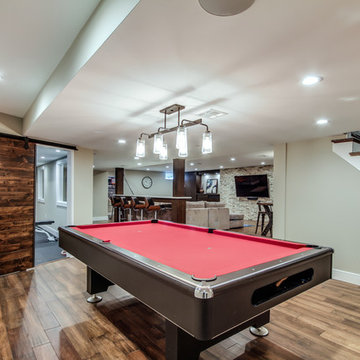
Jose Alfano
Basement - large industrial look-out dark wood floor basement idea in Philadelphia with beige walls and no fireplace
Basement - large industrial look-out dark wood floor basement idea in Philadelphia with beige walls and no fireplace
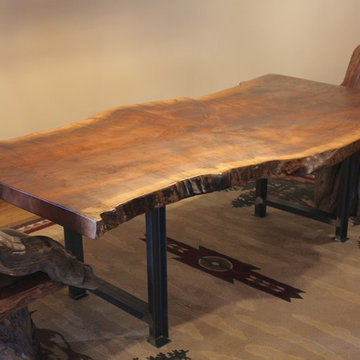
Custom live edge claro walnut table with industrial metal bases. Featured table is 8' long and 50" max wide.
Littlebranch Farm
Inspiration for a large industrial medium tone wood floor kitchen/dining room combo remodel in Nashville with beige walls
Inspiration for a large industrial medium tone wood floor kitchen/dining room combo remodel in Nashville with beige walls
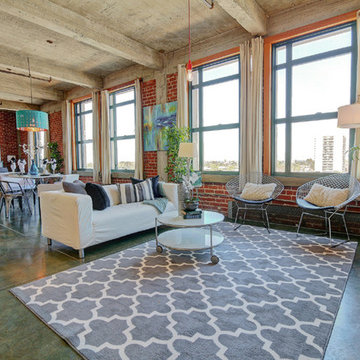
Inspiration for a large industrial open concept concrete floor living room remodel in Los Angeles with red walls
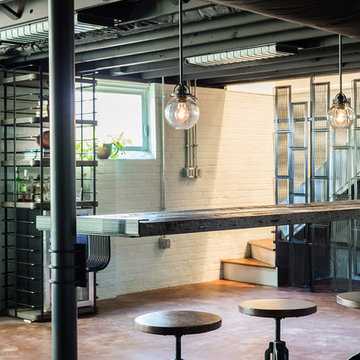
Inspiration for a large industrial look-out concrete floor basement remodel in Raleigh with white walls and no fireplace

Example of a large urban single-wall light wood floor and brown floor eat-in kitchen design in Columbus with an integrated sink, flat-panel cabinets, stainless steel cabinets, stainless steel countertops, white backsplash, stainless steel appliances, an island and white countertops
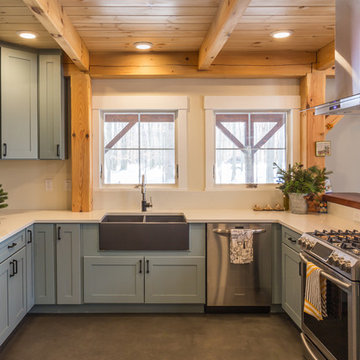
Example of a large urban l-shaped concrete floor and gray floor open concept kitchen design in New York with a farmhouse sink, shaker cabinets, gray cabinets, quartzite countertops, white backsplash, stainless steel appliances and an island
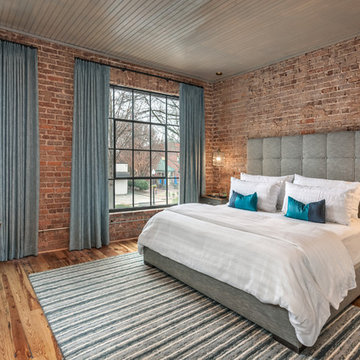
Bedroom - large industrial guest medium tone wood floor and brown floor bedroom idea in Other with red walls

Owner Mark Gruber photographed this decorative white tin ceiling installed by his company Abingdon Construction Inc. in Brooklyn, New York The white tin ceilings was a natural fit for this modern space with brown wood tones, stainless steel applainces and large windows.
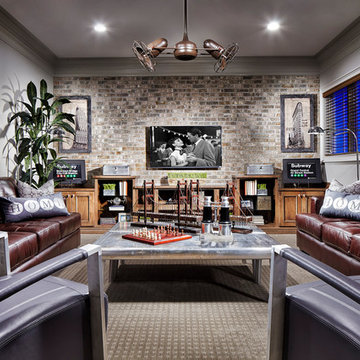
Eric Lucero
Example of a large urban open concept carpeted family room design in New York with gray walls and a wall-mounted tv
Example of a large urban open concept carpeted family room design in New York with gray walls and a wall-mounted tv
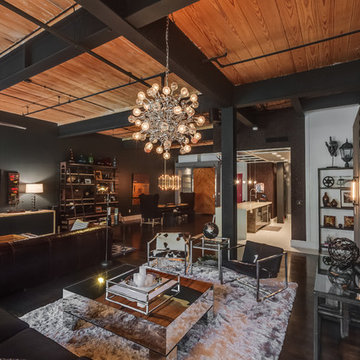
Living room - large industrial open concept painted wood floor and black floor living room idea in Charlotte with black walls, no fireplace and a wall-mounted tv
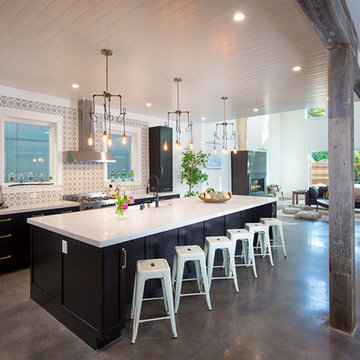
Marcell Puzsar, Brightroom Photography
home remodel, The Home Co., Statement lighting, Kitchen Design,
Eat-in kitchen - large industrial single-wall concrete floor eat-in kitchen idea in San Francisco with a double-bowl sink, shaker cabinets, black cabinets, solid surface countertops, beige backsplash, stainless steel appliances and an island
Eat-in kitchen - large industrial single-wall concrete floor eat-in kitchen idea in San Francisco with a double-bowl sink, shaker cabinets, black cabinets, solid surface countertops, beige backsplash, stainless steel appliances and an island
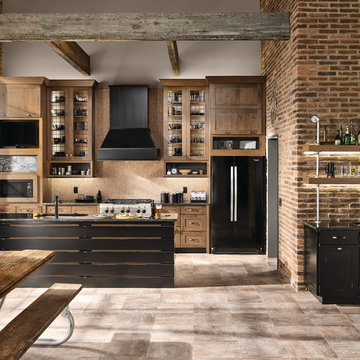
Eat-in kitchen - large industrial galley beige floor eat-in kitchen idea in Indianapolis with an undermount sink, shaker cabinets, distressed cabinets, granite countertops, beige backsplash, mosaic tile backsplash, black appliances and a peninsula
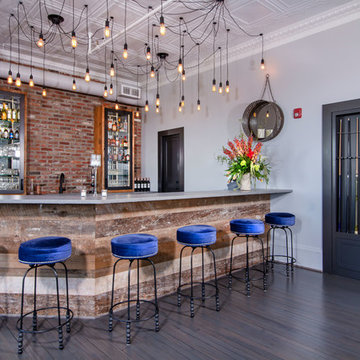
Build Method: Inset
Base cabinets: SW Black Fox
Countertop: Caesarstone Rugged Concrete
Special feature: Pool Stick storage
Ice maker panel
Bar tower cabinets: Exterior sides – Reclaimed wood
Interior: SW Black Fox with glass shelves
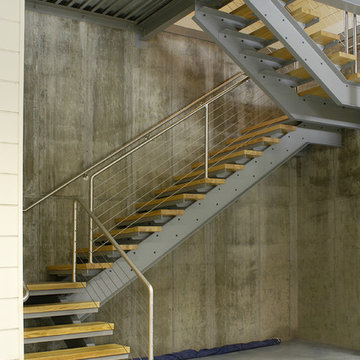
This 5,000 square-foot project consisted of a new barn structure on a sloping waterfront property. The structure itself is tucked into the hillside to allow direct access to an upper level space by driveway. The forms and details of the barn are in keeping with the existing, century-old main residence, located down-slope, and adjacent to the water’s edge.
The program included a lower-level three-bay garage, and an upper-level multi-use room both sporting polished concrete floors. Strong dedication to material quality and style provided the chance to introduce modern touches while maintaining the maturity of the site. Combining steel and timber framing brought the two styles together and offered the chance to utilize durable wood paneling on the interior and create an air-craft cable metal staircase linking the two levels. Whether using the space for work or play, this one-of-a-kind structure showcases all aspects of a personalized, functional barn.
Photographer: MTA
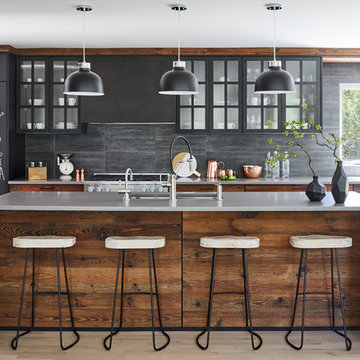
Large urban galley light wood floor and beige floor eat-in kitchen photo in New York with an undermount sink, flat-panel cabinets, dark wood cabinets, gray backsplash, black appliances, an island and gray countertops

We built the kitchen cabinets out of dark blue laminated birch plywood, with sealed, exposed edges.
Inspiration for a large industrial l-shaped light wood floor and beige floor open concept kitchen remodel in New York with a double-bowl sink, flat-panel cabinets, blue cabinets, stainless steel countertops, gray backsplash, mosaic tile backsplash, stainless steel appliances, an island and gray countertops
Inspiration for a large industrial l-shaped light wood floor and beige floor open concept kitchen remodel in New York with a double-bowl sink, flat-panel cabinets, blue cabinets, stainless steel countertops, gray backsplash, mosaic tile backsplash, stainless steel appliances, an island and gray countertops
Large Industrial Home Design Ideas
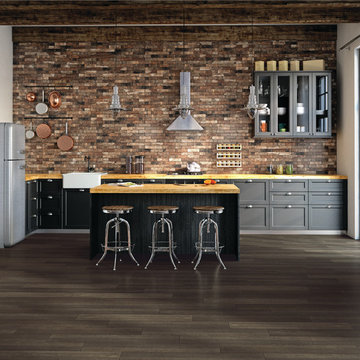
Photo features Urban District BRX, Downtown in 2x8 | Additional colors available: Eastside, Garden, Industrial, Midtown and Warehouse | Additional size available: 4x8
As a wholesale importer and distributor of tile, brick, and stone, we maintain a significant inventory to supply dealers, designers, architects, and tile setters. Although we only sell to the trade, our showroom is open to the public for product selection.
We have five showrooms in the Northwest and are the premier tile distributor for Idaho, Montana, Wyoming, and Eastern Washington. Our corporate branch is located in Boise, Idaho.
19

























