Large Kitchen with Blue Backsplash Ideas
Refine by:
Budget
Sort by:Popular Today
121 - 140 of 13,819 photos
Item 1 of 4
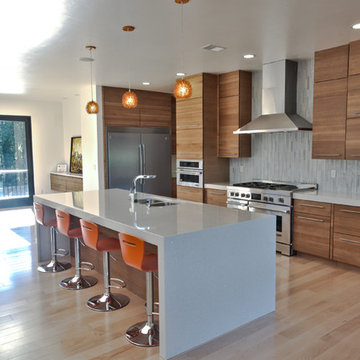
Photographer: Kat Brannaman
Large minimalist l-shaped light wood floor eat-in kitchen photo in Other with an undermount sink, flat-panel cabinets, light wood cabinets, quartz countertops, blue backsplash, mosaic tile backsplash, stainless steel appliances and an island
Large minimalist l-shaped light wood floor eat-in kitchen photo in Other with an undermount sink, flat-panel cabinets, light wood cabinets, quartz countertops, blue backsplash, mosaic tile backsplash, stainless steel appliances and an island

The layout of the new kitchen has added more space for movement around the kitchen and the added cabinetry was super beneficial for extra storage. With a larger island and sitting area, quick meals and family gatherings are possible.
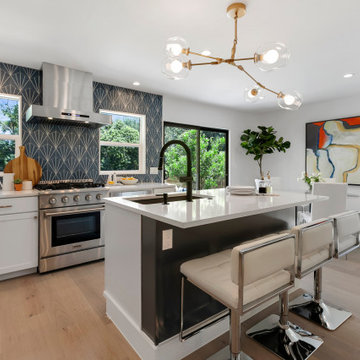
Large trendy galley gray floor and medium tone wood floor eat-in kitchen photo in Austin with an undermount sink, shaker cabinets, white cabinets, blue backsplash, mosaic tile backsplash, stainless steel appliances, an island and white countertops
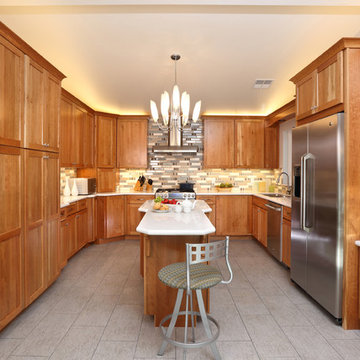
Douglas Johnson Photography
Large transitional u-shaped porcelain tile eat-in kitchen photo in San Francisco with an undermount sink, shaker cabinets, medium tone wood cabinets, quartzite countertops, blue backsplash, glass tile backsplash and stainless steel appliances
Large transitional u-shaped porcelain tile eat-in kitchen photo in San Francisco with an undermount sink, shaker cabinets, medium tone wood cabinets, quartzite countertops, blue backsplash, glass tile backsplash and stainless steel appliances
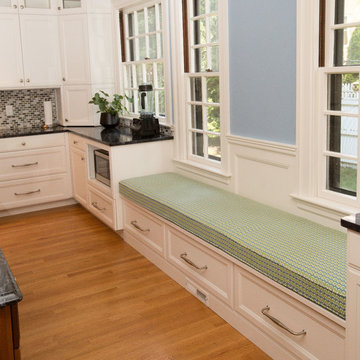
Photography by Diane Brophy
Large elegant l-shaped medium tone wood floor eat-in kitchen photo in Boston with a drop-in sink, shaker cabinets, white cabinets, granite countertops, blue backsplash, mosaic tile backsplash, paneled appliances and an island
Large elegant l-shaped medium tone wood floor eat-in kitchen photo in Boston with a drop-in sink, shaker cabinets, white cabinets, granite countertops, blue backsplash, mosaic tile backsplash, paneled appliances and an island
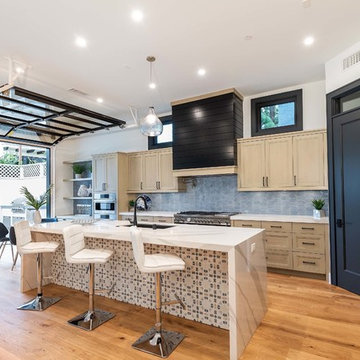
Large beach style medium tone wood floor and brown floor kitchen photo in Los Angeles with shaker cabinets, marble countertops, blue backsplash, stainless steel appliances, an island and white countertops
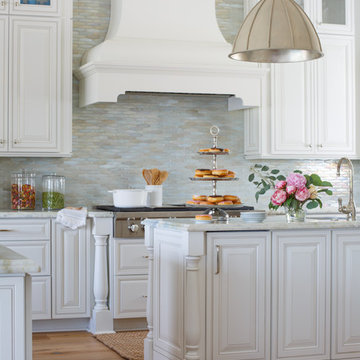
Jessie Preza
Large beach style u-shaped brown floor and medium tone wood floor eat-in kitchen photo in Jacksonville with a farmhouse sink, beaded inset cabinets, white cabinets, blue backsplash, glass tile backsplash, paneled appliances, two islands and quartzite countertops
Large beach style u-shaped brown floor and medium tone wood floor eat-in kitchen photo in Jacksonville with a farmhouse sink, beaded inset cabinets, white cabinets, blue backsplash, glass tile backsplash, paneled appliances, two islands and quartzite countertops
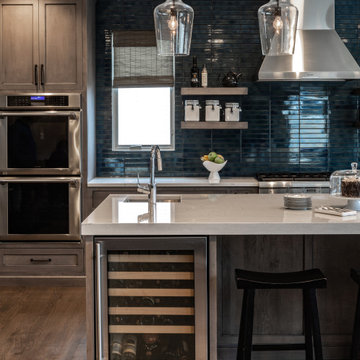
Designing the kitchen with few upper cabinets allowed us to install a richly hued turquoise ceramic tile backsplash that climbs to the top of two walls and feels like a huge hug when you walk into the kitchen.
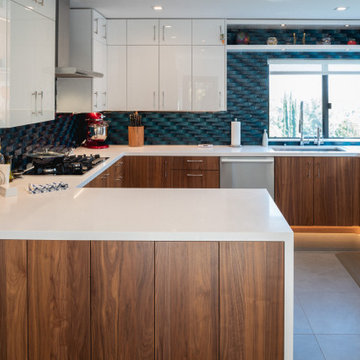
Inspiration for a large modern u-shaped porcelain tile and gray floor eat-in kitchen remodel in Los Angeles with an undermount sink, flat-panel cabinets, medium tone wood cabinets, quartz countertops, blue backsplash, glass tile backsplash, stainless steel appliances, a peninsula and white countertops
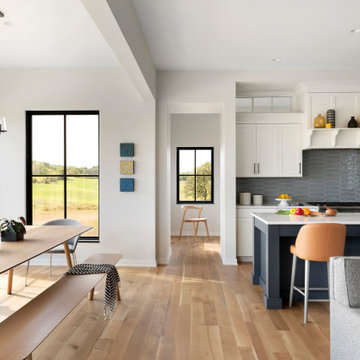
Eye-Land: Named for the expansive white oak savanna views, this beautiful 5,200-square foot family home offers seamless indoor/outdoor living with five bedrooms and three baths, and space for two more bedrooms and a bathroom.
The site posed unique design challenges. The home was ultimately nestled into the hillside, instead of placed on top of the hill, so that it didn’t dominate the dramatic landscape. The openness of the savanna exposes all sides of the house to the public, which required creative use of form and materials. The home’s one-and-a-half story form pays tribute to the site’s farming history. The simplicity of the gable roof puts a modern edge on a traditional form, and the exterior color palette is limited to black tones to strike a stunning contrast to the golden savanna.
The main public spaces have oversized south-facing windows and easy access to an outdoor terrace with views overlooking a protected wetland. The connection to the land is further strengthened by strategically placed windows that allow for views from the kitchen to the driveway and auto court to see visitors approach and children play. There is a formal living room adjacent to the front entry for entertaining and a separate family room that opens to the kitchen for immediate family to gather before and after mealtime.
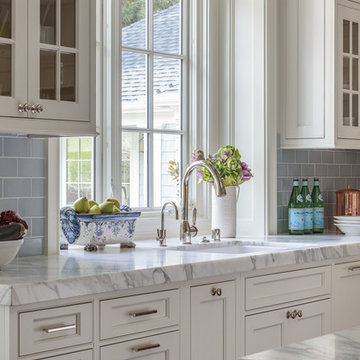
David Duncan LIvingston
For this ground up project in one of Lafayette’s most prized neighborhoods, we brought an East Coast sensibility to this West Coast residence. Honoring the client’s love of classical interiors, we layered the traditional architecture with a crisp contrast of saturated colors, clean moldings and refined white marble. In the living room, tailored furnishings are punctuated by modern accents, bespoke draperies and jewelry like sconces. Built-in custom cabinetry, lasting finishes and indoor/outdoor fabrics were used throughout to create a fresh, elegant yet livable home for this active family of five.
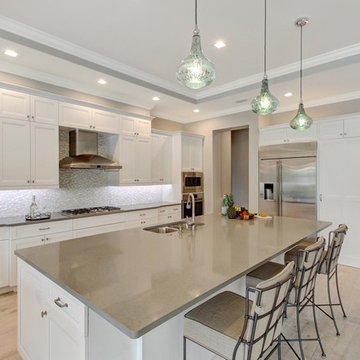
Pendants: Uttermost
Counter stools: Caracole
Appliances: General Electric
Counters: Zodiac - Quartz - Dove Gray
Flooring: Mohawk -- Artistic, Artic White Oak Hardwood
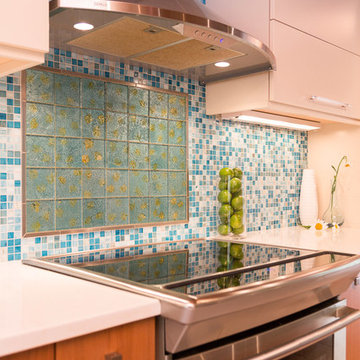
Large island style galley porcelain tile eat-in kitchen photo in Boston with a double-bowl sink, flat-panel cabinets, white cabinets, quartz countertops, blue backsplash, glass tile backsplash, stainless steel appliances and an island
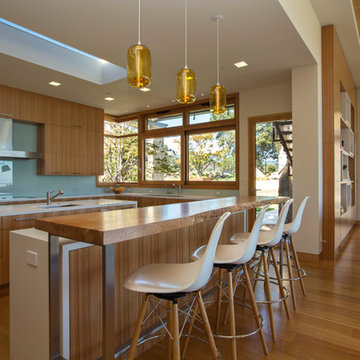
Frank Perez Photographer
Inspiration for a large contemporary u-shaped light wood floor enclosed kitchen remodel in San Francisco with an undermount sink, flat-panel cabinets, light wood cabinets, quartz countertops, blue backsplash, glass sheet backsplash, paneled appliances and an island
Inspiration for a large contemporary u-shaped light wood floor enclosed kitchen remodel in San Francisco with an undermount sink, flat-panel cabinets, light wood cabinets, quartz countertops, blue backsplash, glass sheet backsplash, paneled appliances and an island
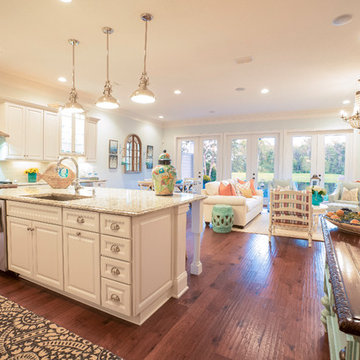
Example of a large beach style u-shaped dark wood floor and brown floor kitchen design in Jacksonville with an undermount sink, raised-panel cabinets, white cabinets, granite countertops, blue backsplash, glass tile backsplash, stainless steel appliances and an island
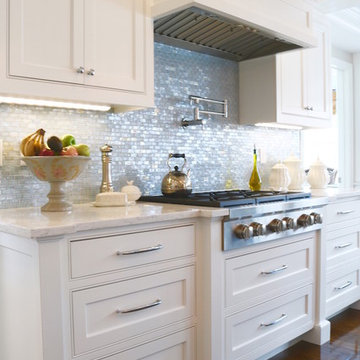
We opened this kitchen to a family room which we remodeled, gave the clients a new mudroom, sunroom, new screened room and kitchenette to be used when poolside. The style is a casual yet traditional kitchen featuring white cabinets, quartz counters and a designer glass backsplash. The use of weathered natural materials and blue/grey island creates a softness and yields a more livable space which can be hard to achieve with the use of white cabinetry alone. Their professional appliances and built-in appliance garage make this kitchen extremely functional for even the best of cooks. Finishing touches such as the fireclay farmhouse sink, the hand-hammered bar sink and a touch of crystal in the sconces provide just the right amount of sparkle.
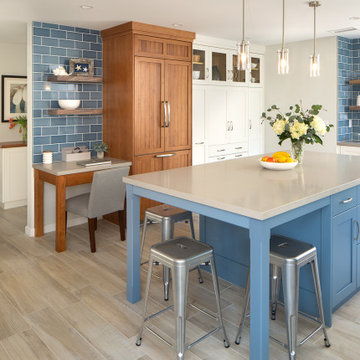
This beautiful kitchen is perfect for friends and family to gather around, cook meals together, or to simply enjoy an afternoon of baking with the kids. The large central island has plenty of storage including a mixer lift, a microwave drawer, and trash/recycle bins. Easy maintenance and kid friendly with plenty of storage were on top of our list.
Cabinets: Sollera Cabinets, Custom Colors
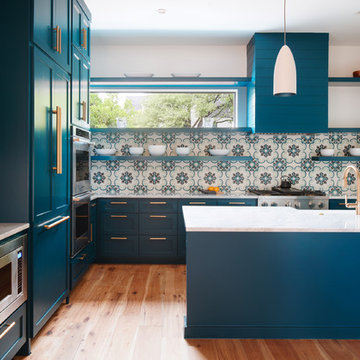
Leonid Furmansky
Example of a large minimalist medium tone wood floor enclosed kitchen design in Austin with a farmhouse sink, shaker cabinets, blue cabinets, marble countertops, blue backsplash, cement tile backsplash, paneled appliances, a peninsula and white countertops
Example of a large minimalist medium tone wood floor enclosed kitchen design in Austin with a farmhouse sink, shaker cabinets, blue cabinets, marble countertops, blue backsplash, cement tile backsplash, paneled appliances, a peninsula and white countertops

This young family wanted to update their kitchen and loved getting away to the coast. We tried to bring a little of the coast to their suburban Chicago home. The statement pantry doors with antique mirror add a wonderful element to the space. The large island gives the family a wonderful space to hang out, The custom "hutch' area is actual full of hidden outlets to allow for all of the electronics a place to charge.
Warm brass details and the stunning tile complete the area.
Large Kitchen with Blue Backsplash Ideas
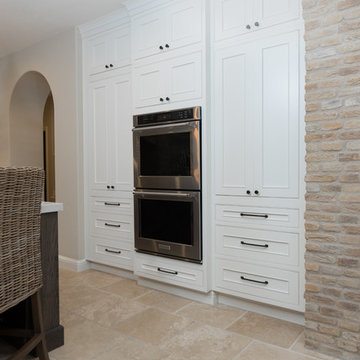
The Key Elements for a Cozy Farmhouse Kitchen Design. ... “Classic American farmhouse style includes shiplap, exposed wood beams, and open shelving,” Mushkudiani says. “Mixed materials like wicker, wood, and metal accents add dimension, colors are predominantly neutral: camel, white, and matte black
7





