Large Kitchen with Blue Backsplash Ideas
Refine by:
Budget
Sort by:Popular Today
81 - 100 of 13,819 photos
Item 1 of 4

This kitchen was designed by Sarah Robertsonof Studio Dearborn for the House Beautiful Whole Home Concept House 2020 in Denver, Colorado. Photos Adam Macchia. For more information, you may visit our website at www.studiodearborn.com or email us at info@studiodearborn.com.
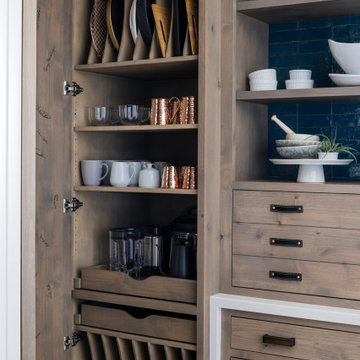
This kitchen was designed by Sarah Robertsonof Studio Dearborn for the House Beautiful Whole Home Concept House 2020 in Denver, Colorado. Photos Adam Macchia. For more information, you may visit our website at www.studiodearborn.com or email us at info@studiodearborn.com.
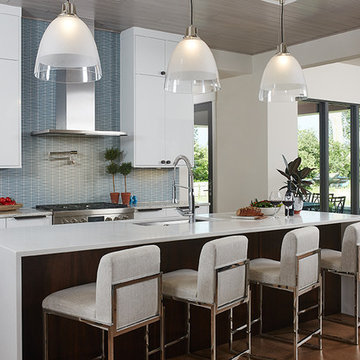
Featuring a classic H-shaped plan and minimalist details, the Winston was designed with the modern family in mind. This home carefully balances a sleek and uniform façade with more contemporary elements. This balance is noticed best when looking at the home on axis with the front or rear doors. Simple lap siding serve as a backdrop to the careful arrangement of windows and outdoor spaces. Stepping through a pair of natural wood entry doors gives way to sweeping vistas through the living and dining rooms. Anchoring the left side of the main level, and on axis with the living room, is a large white kitchen island and tiled range surround. To the right, and behind the living rooms sleek fireplace, is a vertical corridor that grants access to the upper level bedrooms, main level master suite, and lower level spaces. Serving as backdrop to this vertical corridor is a floor to ceiling glass display room for a sizeable wine collection. Set three steps down from the living room and through an articulating glass wall, the screened porch is enclosed by a retractable screen system that allows the room to be heated during cold nights. In all rooms, preferential treatment is given to maximize exposure to the rear yard, making this a perfect lakefront home.
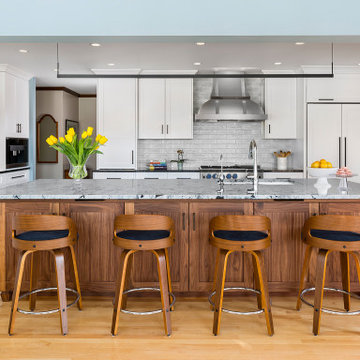
The installation of a structural beam opened up the sightline to the views of the lake. The space is anchored by a commanding walnut island.
Open concept kitchen - large transitional l-shaped light wood floor and brown floor open concept kitchen idea in Minneapolis with an undermount sink, recessed-panel cabinets, white cabinets, granite countertops, blue backsplash, ceramic backsplash, paneled appliances, an island and white countertops
Open concept kitchen - large transitional l-shaped light wood floor and brown floor open concept kitchen idea in Minneapolis with an undermount sink, recessed-panel cabinets, white cabinets, granite countertops, blue backsplash, ceramic backsplash, paneled appliances, an island and white countertops
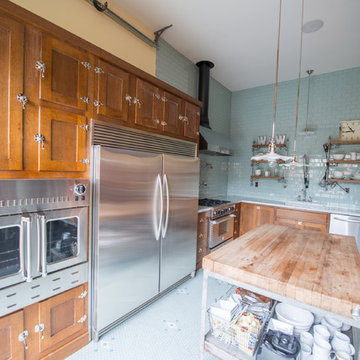
Commercial Kitchen Remodel
Photos by Aleksandr Akinshev www.vitfoto.smugmug.com
Example of a large cottage l-shaped ceramic tile kitchen design in Seattle with an undermount sink, shaker cabinets, medium tone wood cabinets, marble countertops, blue backsplash, subway tile backsplash, stainless steel appliances and an island
Example of a large cottage l-shaped ceramic tile kitchen design in Seattle with an undermount sink, shaker cabinets, medium tone wood cabinets, marble countertops, blue backsplash, subway tile backsplash, stainless steel appliances and an island
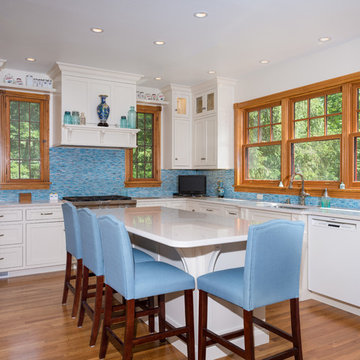
Photos by JMB Photoworks
RUDLOFF Custom Builders, is a residential construction company that connects with clients early in the design phase to ensure every detail of your project is captured just as you imagined. RUDLOFF Custom Builders will create the project of your dreams that is executed by on-site project managers and skilled craftsman, while creating lifetime client relationships that are build on trust and integrity.
We are a full service, certified remodeling company that covers all of the Philadelphia suburban area including West Chester, Gladwynne, Malvern, Wayne, Haverford and more.
As a 6 time Best of Houzz winner, we look forward to working with you on your next project.
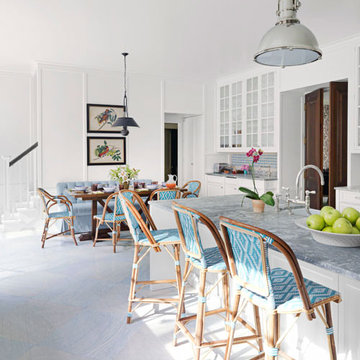
Classic white, airy kitchen with gray marble counters, glass front cabinets and breakfast area. Interior design by Markham Roberts.
Large elegant l-shaped eat-in kitchen photo in Cincinnati with flat-panel cabinets, white cabinets, marble countertops, blue backsplash, cement tile backsplash, stainless steel appliances and an island
Large elegant l-shaped eat-in kitchen photo in Cincinnati with flat-panel cabinets, white cabinets, marble countertops, blue backsplash, cement tile backsplash, stainless steel appliances and an island
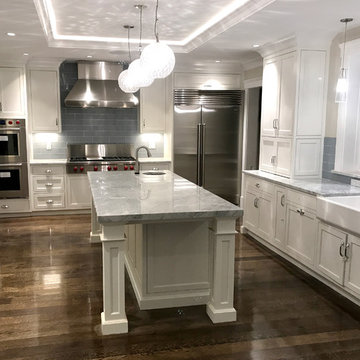
Eat-in kitchen - large traditional dark wood floor and brown floor eat-in kitchen idea in Boston with a farmhouse sink, raised-panel cabinets, white cabinets, marble countertops, blue backsplash, subway tile backsplash, stainless steel appliances, an island and gray countertops
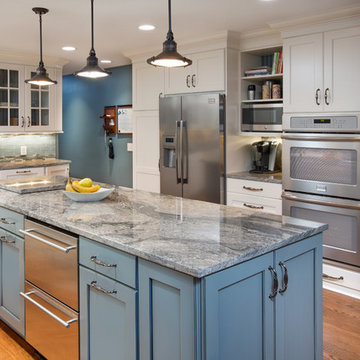
John Evans
Inspiration for a large transitional u-shaped medium tone wood floor kitchen remodel in Columbus with a farmhouse sink, granite countertops, blue backsplash, glass tile backsplash, stainless steel appliances, an island, recessed-panel cabinets and blue cabinets
Inspiration for a large transitional u-shaped medium tone wood floor kitchen remodel in Columbus with a farmhouse sink, granite countertops, blue backsplash, glass tile backsplash, stainless steel appliances, an island, recessed-panel cabinets and blue cabinets
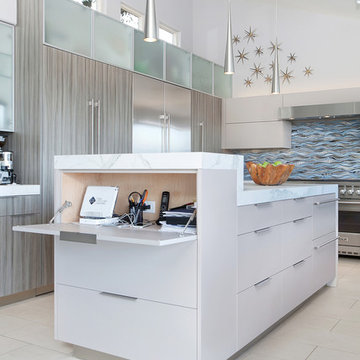
Preview First
Example of a large trendy u-shaped porcelain tile open concept kitchen design in San Diego with an undermount sink, flat-panel cabinets, gray cabinets, blue backsplash, glass tile backsplash, stainless steel appliances and an island
Example of a large trendy u-shaped porcelain tile open concept kitchen design in San Diego with an undermount sink, flat-panel cabinets, gray cabinets, blue backsplash, glass tile backsplash, stainless steel appliances and an island
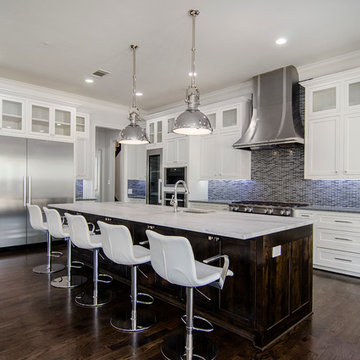
Created by CASON's latest luxury home features an expansive kitchen with Miele appliances, a custom hood, beautiful white cabinetry and dark wood floors. The large chrome pendants add an extra modern feel in this transitional kitchen.

This young family wanted to update their kitchen and loved getting away to the coast. We tried to bring a little of the coast to their suburban Chicago home. The statement pantry doors with antique mirror add a wonderful element to the space. The large island gives the family a wonderful space to hang out, The custom "hutch' area is actual full of hidden outlets to allow for all of the electronics a place to charge.
Warm brass details and the stunning tile complete the area.

May Construction’s Design team drew up plans for a completely new layout, a fully remodeled kitchen which is now open and flows directly into the family room, making cooking, dining, and entertaining easy with a space that is full of style and amenities to fit this modern family's needs. Budget analysis and project development by: May Construction

Retirement home designed for extended family! I loved this couple! They decided to build their retirement dream home before retirement so that they could enjoy entertaining their grown children and their newly started families. A bar area with 2 beer taps, space for air hockey, a large balcony, a first floor kitchen with a large island opening to a fabulous pool and the ocean are just a few things designed with the kids in mind. The color palette is casual beach with pops of aqua and turquoise that add to the relaxed feel of the home.
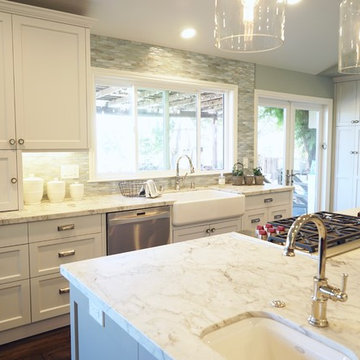
KBG Design
Inspiration for a large farmhouse l-shaped medium tone wood floor open concept kitchen remodel in San Francisco with a farmhouse sink, shaker cabinets, white cabinets, quartzite countertops, blue backsplash, glass tile backsplash, stainless steel appliances and an island
Inspiration for a large farmhouse l-shaped medium tone wood floor open concept kitchen remodel in San Francisco with a farmhouse sink, shaker cabinets, white cabinets, quartzite countertops, blue backsplash, glass tile backsplash, stainless steel appliances and an island
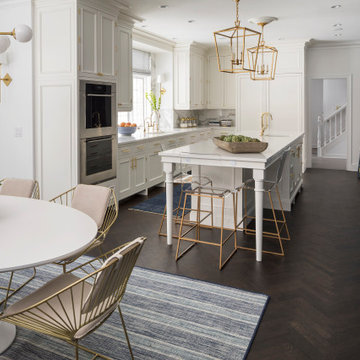
Martha O'Hara Interiors, Interior Design & Photo Styling | John Kraemer & Sons, Builder | Troy Thies, Photography Please Note: All “related,” “similar,” and “sponsored” products tagged or listed by Houzz are not actual products pictured. They have not been approved by Martha O’Hara Interiors nor any of the professionals credited. For information about our work, please contact design@oharainteriors.com.
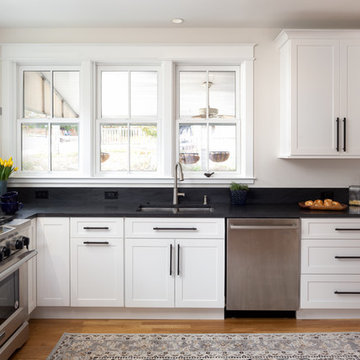
We removed a wall between the old kitchen and an adjacent and underutilized sunroom. By expanding the kitchen and opening it up to the dining room, we improved circulation and made this house a more welcoming place to to entertain friends and family.
Photos: Jenn Verrier Photography
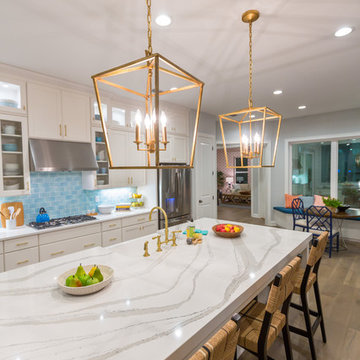
Deremer Studios
Inspiration for a large transitional l-shaped medium tone wood floor eat-in kitchen remodel in Jacksonville with a farmhouse sink, shaker cabinets, white cabinets, quartz countertops, blue backsplash, terra-cotta backsplash, stainless steel appliances and an island
Inspiration for a large transitional l-shaped medium tone wood floor eat-in kitchen remodel in Jacksonville with a farmhouse sink, shaker cabinets, white cabinets, quartz countertops, blue backsplash, terra-cotta backsplash, stainless steel appliances and an island
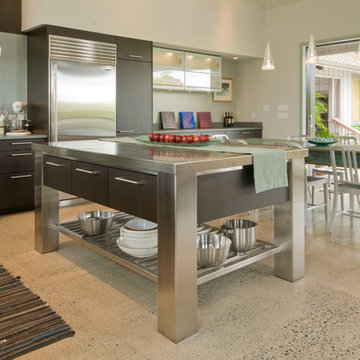
Eat-in kitchen - large tropical l-shaped eat-in kitchen idea in Hawaii with an undermount sink, flat-panel cabinets, dark wood cabinets, granite countertops, blue backsplash, ceramic backsplash, stainless steel appliances and an island
Large Kitchen with Blue Backsplash Ideas
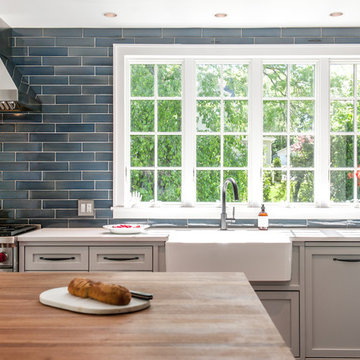
Example of a large transitional l-shaped porcelain tile and brown floor kitchen design in New York with a farmhouse sink, shaker cabinets, white cabinets, wood countertops, blue backsplash, subway tile backsplash, stainless steel appliances and an island
5





