Large Kitchen with Blue Backsplash Ideas
Refine by:
Budget
Sort by:Popular Today
161 - 180 of 13,819 photos
Item 1 of 4
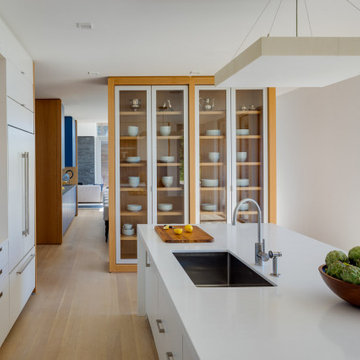
Example of a large trendy l-shaped light wood floor and beige floor open concept kitchen design in Boston with an undermount sink, flat-panel cabinets, white cabinets, quartzite countertops, blue backsplash, glass sheet backsplash, paneled appliances, an island and white countertops
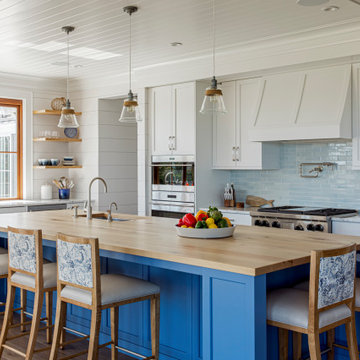
TEAM
Architect: LDa Architecture & Interiors
Interior Design: Kennerknecht Design Group
Builder: JJ Delaney, Inc.
Landscape Architect: Horiuchi Solien Landscape Architects
Photographer: Sean Litchfield Photography
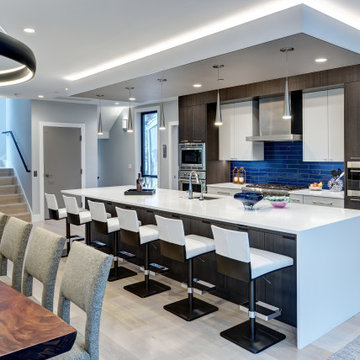
Example of a large trendy galley green floor kitchen design in New York with flat-panel cabinets, medium tone wood cabinets, blue backsplash, an island, white countertops, an undermount sink and stainless steel appliances
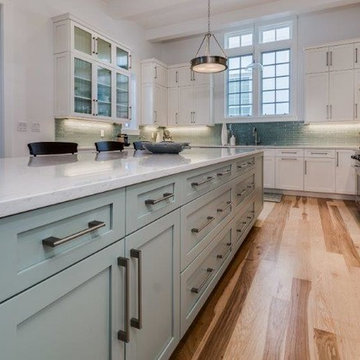
Example of a large transitional u-shaped light wood floor open concept kitchen design in Miami with blue cabinets, quartzite countertops, blue backsplash and an island
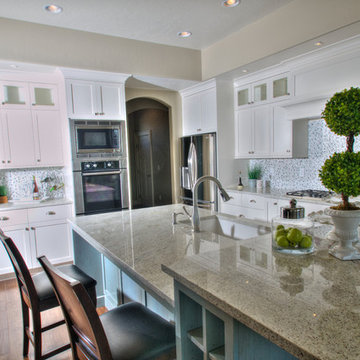
Eat-in kitchen - large traditional u-shaped dark wood floor and brown floor eat-in kitchen idea in Boise with an undermount sink, flat-panel cabinets, white cabinets, granite countertops, blue backsplash, mosaic tile backsplash, stainless steel appliances, an island and multicolored countertops
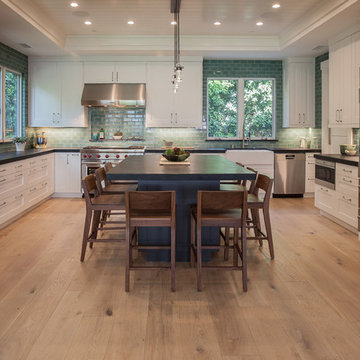
Example of a large trendy u-shaped light wood floor and beige floor open concept kitchen design in San Diego with a farmhouse sink, shaker cabinets, white cabinets, soapstone countertops, blue backsplash, stainless steel appliances, an island, gray countertops and subway tile backsplash
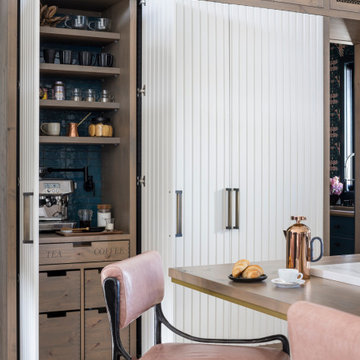
This kitchen was designed by Sarah Robertsonof Studio Dearborn for the House Beautiful Whole Home Concept House 2020 in Denver, Colorado. Photos Adam Macchia. For more information, you may visit our website at www.studiodearborn.com or email us at info@studiodearborn.com.
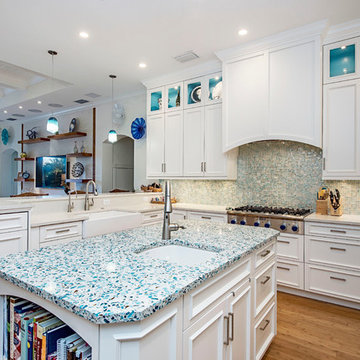
Example of a large beach style u-shaped medium tone wood floor and brown floor open concept kitchen design in Miami with a farmhouse sink, shaker cabinets, white cabinets, recycled glass countertops, blue backsplash, mosaic tile backsplash, stainless steel appliances and an island
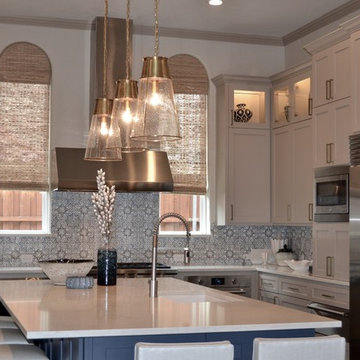
Island blues! We love the navy blue island and family room cabinetry in the newly remodeled kitchen and family room. The wall separating the kitchen and family room was removed creating space for a large oversized island with seating for six The shaker cabinets around the perimeter of the kitchen are painted taupe. Brass cabinet hardware and lighting are mixed expertly with stainless steel appliances. White engineered quartz countertops look beautiful and most importantly, they are extremely durable. The pièce de résistance is the hand-painted navy and white clay backsplash tile.
Design credit: Melanie Belew with Belew Design Studio.
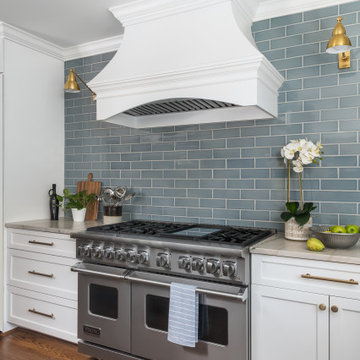
We feel this is a great example of a beautiful kitchen remodel that did not require down-to-the-studs renovation. The changes to the cabinetry, countertops, backsplash, lighting and hardware completely transformed the look of the room. It’s now a relaxing space our clients love to use and look at from other rooms.Beautiful new cabinetry made the biggest impact on updating the kitchen. The new cabinet doors and drawer fronts are flat panel with beaded Shaker style. Brass hardware and lighting adds warmth to the space. The beautiful new blue backsplash added a relaxing touch to the room. And the custom vent hood and quartzite countertops are also stunners.
We were also able to keep elements that the homeowners loved, including their new refinished hardwood floors and wood wrapped kitchen island. Treating this renovation as a refacing saved our clients a lot of money. It was also more sustainable than a full remodel because refacing limited the amount of construction waste generated from the project.
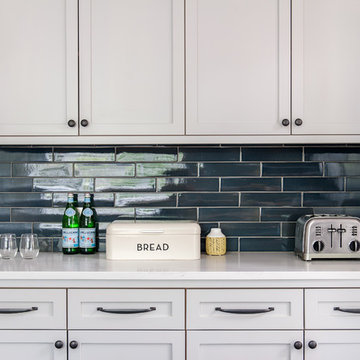
Example of a large transitional l-shaped porcelain tile and brown floor kitchen design in New York with a farmhouse sink, shaker cabinets, white cabinets, wood countertops, blue backsplash, subway tile backsplash, stainless steel appliances and an island
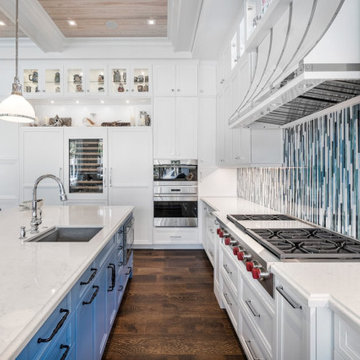
The classic white kitchen gets a pop of color! From the bright blue island to the stunning glass backsplash, we love this bright, bold, and welcoming space.
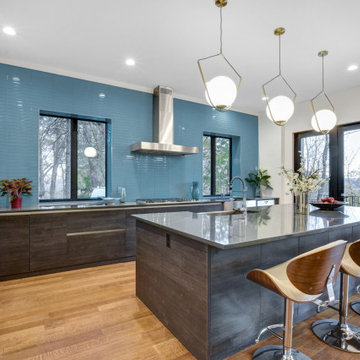
Example of a large trendy l-shaped medium tone wood floor and brown floor kitchen design in New York with a farmhouse sink, flat-panel cabinets, gray cabinets, blue backsplash, glass tile backsplash, stainless steel appliances, an island and gray countertops
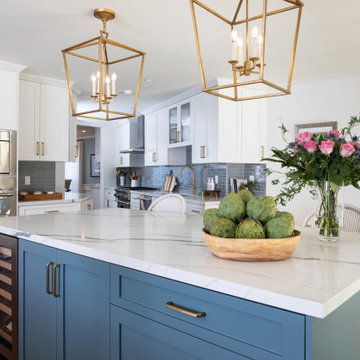
A vibrant blue island is the centerpiece of this white kitchen. The backsplash picks up on the color with a blue subway tile and dramatic quartz countertops. Beautiful matte brass lanterns from Serena & Lily accent the island. The appliances are all Thermador.
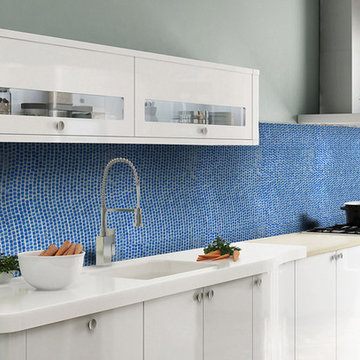
Stylish Kitchen blue mosaic back splash and white cabinets.
Inspiration for a large contemporary l-shaped eat-in kitchen remodel in San Francisco with glass-front cabinets, white cabinets, blue backsplash and mosaic tile backsplash
Inspiration for a large contemporary l-shaped eat-in kitchen remodel in San Francisco with glass-front cabinets, white cabinets, blue backsplash and mosaic tile backsplash
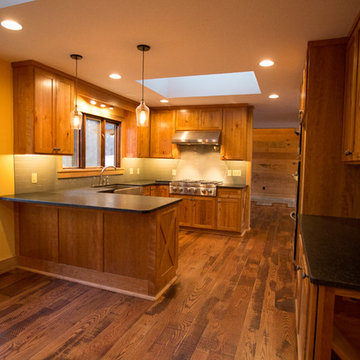
Melissa Batman Photography
Inspiration for a large rustic u-shaped dark wood floor kitchen pantry remodel in Other with a single-bowl sink, raised-panel cabinets, medium tone wood cabinets, blue backsplash, ceramic backsplash, stainless steel appliances and no island
Inspiration for a large rustic u-shaped dark wood floor kitchen pantry remodel in Other with a single-bowl sink, raised-panel cabinets, medium tone wood cabinets, blue backsplash, ceramic backsplash, stainless steel appliances and no island
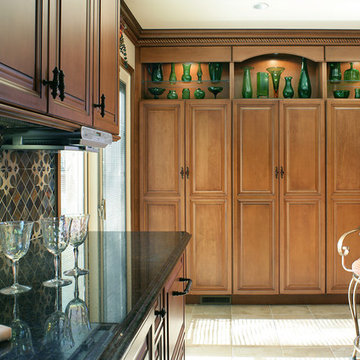
A triple pantry replaces the old countertop dining area, adding valuable storage space and a lighted display area for my client's green glass collection. Her favorite metal chairs, which add a new element to the room, are reupholstered in Sunbrella fabric.
Photography Peter Rymwid
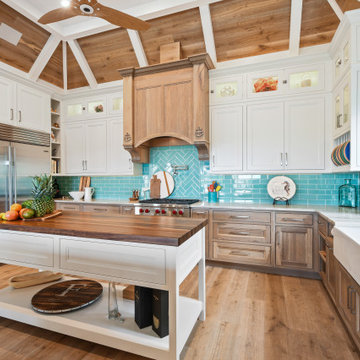
The ultimate coastal beach home situated on the shoreintracoastal waterway. The kitchen features white inset upper cabinetry balanced with rustic hickory base cabinets with a driftwood feel. The driftwood v-groove ceiling is framed in white beams. he 2 islands offer a great work space as well as an island for socializng.
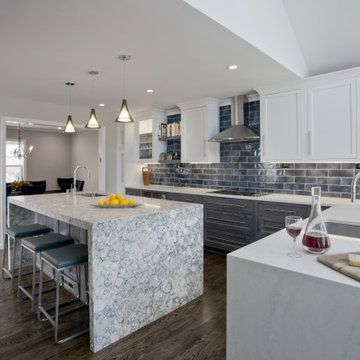
The new kitchen was opened opened up to the Dining Room, and the cathedral ceiling was extended to bring in more light and space.
Contractor: J. Ferreira Construction Corp
Interior Design: A. Joyce Design, Inc
Kitchen Cabinets: East Hill Cabinetry
Photography: Philip Jensen-Carter
Large Kitchen with Blue Backsplash Ideas

Eat-in kitchen - large 1950s l-shaped laminate floor and brown floor eat-in kitchen idea in Los Angeles with a farmhouse sink, flat-panel cabinets, medium tone wood cabinets, quartzite countertops, blue backsplash, porcelain backsplash, stainless steel appliances, an island and white countertops
9





