Large Kitchen with Brown Cabinets Ideas
Refine by:
Budget
Sort by:Popular Today
41 - 60 of 7,460 photos
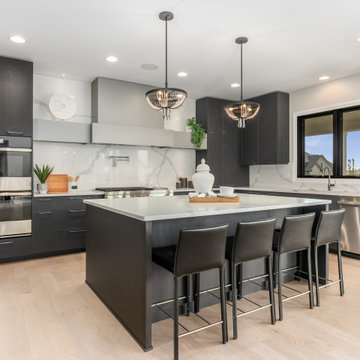
Modern eclectic kitchen with flat panel custom cabinetry, gorgeous backsplash and custom range hood by Brakur Custom Cabinetry. There's a large island for family and friends to gather around. The light wide plank flooring finishes off this stunning kitchen!
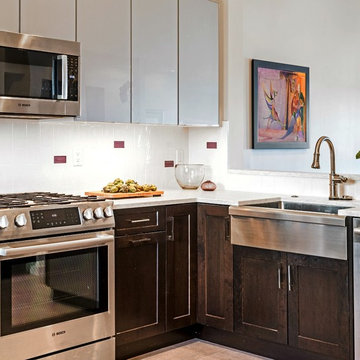
Modern contemporary condo designed by John Fecke in Guilford, Connecticut
To get more detailed information copy and paste this link into your browser. https://thekitchencompany.com/blog/featured-kitchen-chic-modern-kitchen,
Photographer, Dennis Carbo
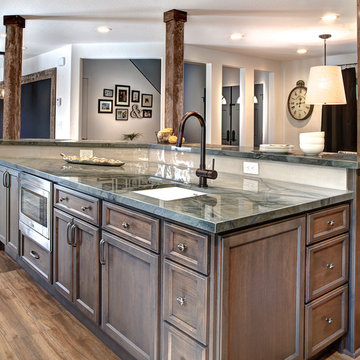
Large mountain style l-shaped porcelain tile open concept kitchen photo in San Francisco with a single-bowl sink, raised-panel cabinets, brown cabinets, granite countertops, beige backsplash, ceramic backsplash, stainless steel appliances and an island
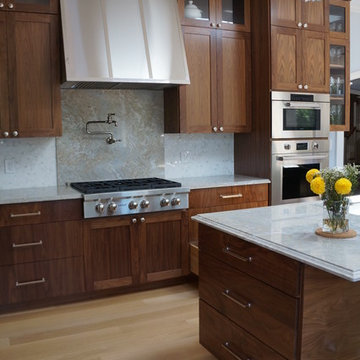
Solid Black Walnut Kitchen Cabinets
Hand-Crafted Custom Made for the Homeowners
Solid Wood Vertical Grain Drawers on Perimeter
Horizontal Grain Drawers on Island
Flat Doors on Island Back in Horizontal Veneer.
www.TaylorMadeCabinets.Net
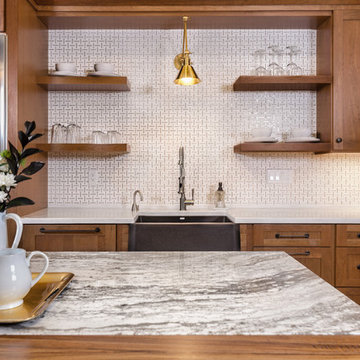
Cabinets by Showplace Wood Products
Photography by Travis Beauchene - Studio Three Beau
Perimeter-
Cherry Sienna Satin in the Pierce SP 275 Door Style FPH
Countertop is Corian Solid Surface in Sandstorm
Schaub Northport Hardware in Ancient Bronze
Blanco Farmhouse Sink in Café Brown
Custom Vent-a-Hood Stainless Hood
Jeffrey Court tile Grand Central collection in the color Empire Beige
Island-
Maple Pure White Satin in the Arlington SP Door Style
Countertop is Cambria Oakmoor and Grothouse Flat Grain Zebrawood with Waterfall Legs
Schaub Northport Hardware in Brushed Bronze
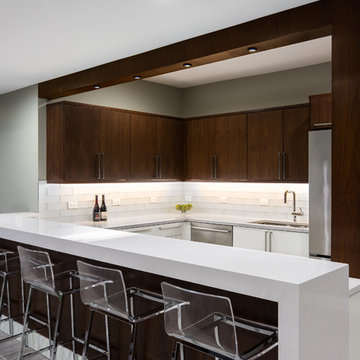
Example of a large minimalist u-shaped porcelain tile and gray floor open concept kitchen design in Detroit with an undermount sink, flat-panel cabinets, brown cabinets, quartz countertops, white backsplash, subway tile backsplash, stainless steel appliances and a peninsula
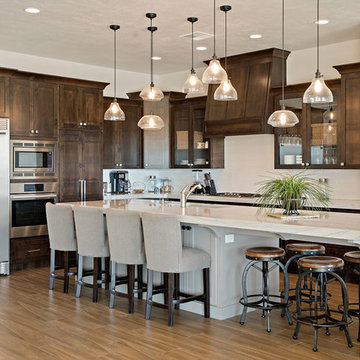
Mykals Architectural Photography
Open concept kitchen - large contemporary l-shaped ceramic tile and brown floor open concept kitchen idea in Salt Lake City with a single-bowl sink, shaker cabinets, brown cabinets, quartzite countertops, white backsplash, ceramic backsplash, stainless steel appliances, an island and white countertops
Open concept kitchen - large contemporary l-shaped ceramic tile and brown floor open concept kitchen idea in Salt Lake City with a single-bowl sink, shaker cabinets, brown cabinets, quartzite countertops, white backsplash, ceramic backsplash, stainless steel appliances, an island and white countertops

Scott Dubose
Large elegant galley light wood floor and brown floor eat-in kitchen photo in San Francisco with an undermount sink, shaker cabinets, brown cabinets, quartzite countertops, multicolored backsplash, ceramic backsplash, stainless steel appliances, an island and white countertops
Large elegant galley light wood floor and brown floor eat-in kitchen photo in San Francisco with an undermount sink, shaker cabinets, brown cabinets, quartzite countertops, multicolored backsplash, ceramic backsplash, stainless steel appliances, an island and white countertops
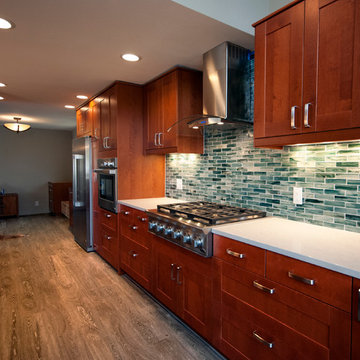
Complete home remodel with updated front exterior, kitchen, and master bathroom
Eat-in kitchen - large contemporary galley laminate floor and brown floor eat-in kitchen idea in Portland with a double-bowl sink, shaker cabinets, quartz countertops, stainless steel appliances, brown cabinets, green backsplash, glass tile backsplash, no island and white countertops
Eat-in kitchen - large contemporary galley laminate floor and brown floor eat-in kitchen idea in Portland with a double-bowl sink, shaker cabinets, quartz countertops, stainless steel appliances, brown cabinets, green backsplash, glass tile backsplash, no island and white countertops

Breathtaking warm contemporary residence by Nicholson Companies has an expansive open floor plan with two levels accessed by an elevator and incredible views of the Pacific and Catalina Island sunsets. White and wood kitchen with large central island and wrap around custom cabinets opens to the adjacent dining space and outdoor entertaining area.
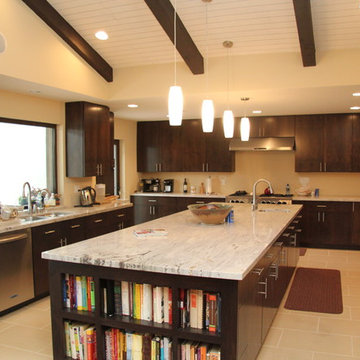
Modern Kitchen design with clean straight lines. Cabinets were made with Alder woods with an Light Espresso finish.
Inspiration for a large contemporary u-shaped ceramic tile eat-in kitchen remodel in Phoenix with an undermount sink, flat-panel cabinets, brown cabinets, marble countertops and stainless steel appliances
Inspiration for a large contemporary u-shaped ceramic tile eat-in kitchen remodel in Phoenix with an undermount sink, flat-panel cabinets, brown cabinets, marble countertops and stainless steel appliances
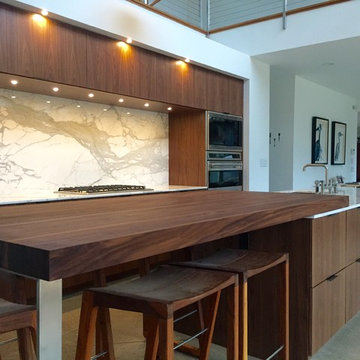
megan oldenburger
Large minimalist concrete floor open concept kitchen photo in New York with an undermount sink, flat-panel cabinets, brown cabinets, marble countertops, white backsplash, stone slab backsplash, stainless steel appliances and an island
Large minimalist concrete floor open concept kitchen photo in New York with an undermount sink, flat-panel cabinets, brown cabinets, marble countertops, white backsplash, stone slab backsplash, stainless steel appliances and an island
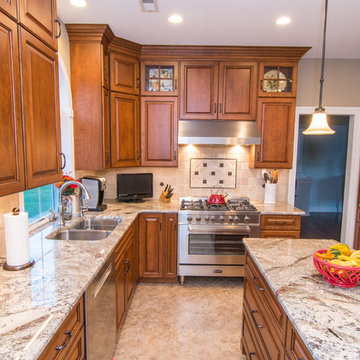
Inspiration for a large timeless u-shaped ceramic tile and beige floor enclosed kitchen remodel in Philadelphia with a double-bowl sink, raised-panel cabinets, brown cabinets, granite countertops, beige backsplash, stone tile backsplash, stainless steel appliances and an island
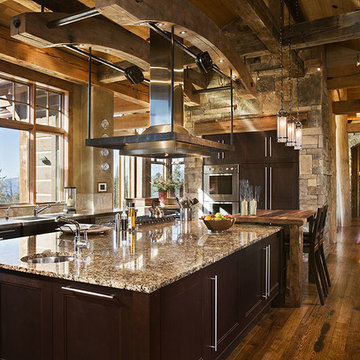
From the very first look this custom built Timber Frame home is spectacular. It’s the details that truly make this home special. The homeowners took great pride and care in choosing materials, amenities and special features that make friends and family feel welcome.
Photo: Roger Wade
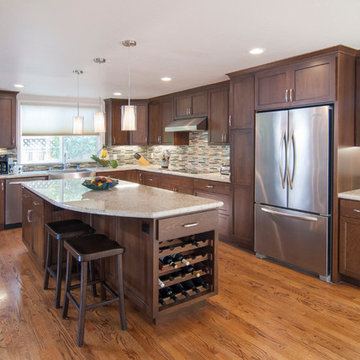
Open concept kitchen - large contemporary l-shaped medium tone wood floor and brown floor open concept kitchen idea in San Francisco with a farmhouse sink, shaker cabinets, brown cabinets, granite countertops, beige backsplash, glass tile backsplash, stainless steel appliances and an island
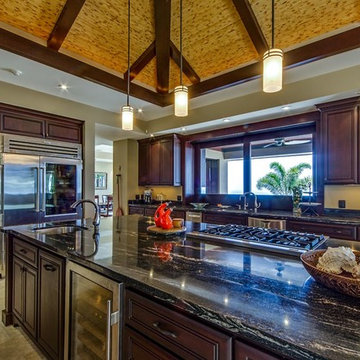
custom cabinets, granite countertops, high-end applicances: Viking, Sub Zero
Open concept kitchen - large tropical u-shaped travertine floor open concept kitchen idea in Hawaii with an undermount sink, raised-panel cabinets, brown cabinets, granite countertops, black backsplash, stone slab backsplash, stainless steel appliances and an island
Open concept kitchen - large tropical u-shaped travertine floor open concept kitchen idea in Hawaii with an undermount sink, raised-panel cabinets, brown cabinets, granite countertops, black backsplash, stone slab backsplash, stainless steel appliances and an island
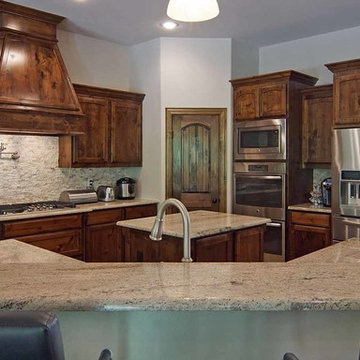
The kitchen is expansive and accommodates up to 8 bar stools around the bar top. The island provides more counter top and storage space. The built in stainless appliances and gas cooktop provides a clean professional look to the kitchen. The cabinets are custom made knotty alder. The backsplash is small travertine subway mosaic tiles. The pot filler adds an element of convenience.
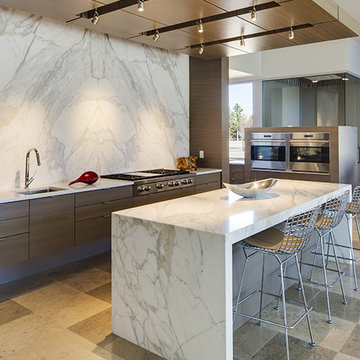
Large trendy single-wall porcelain tile and brown floor eat-in kitchen photo in Austin with an undermount sink, flat-panel cabinets, brown cabinets, marble countertops, gray backsplash, stone slab backsplash, stainless steel appliances, an island and white countertops
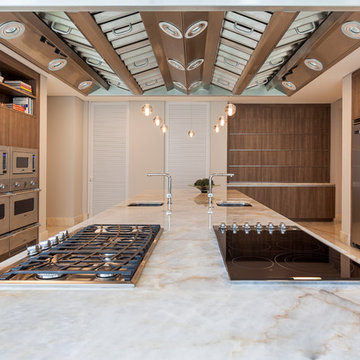
Eating together in elegant surroundings is of great importance to the residents and is very much a focus of
daily life. This was something the architect could fully appreciate and thus implement in his planning, as he too is
of the opinion that the kitchen is the “heart of the house“.
The residence incorporates two kitchens: a “main kitchen“
with a striking central island which at its ends can
be used as a bar, as well as a “gourmet kitchen“ with a
“hot table“ (teppanyaki). This is in a second building, connected to the main complex.
Large Kitchen with Brown Cabinets Ideas
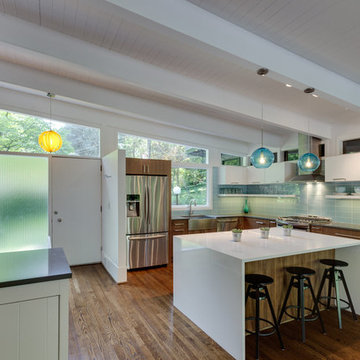
Kitchen - large mid-century modern l-shaped dark wood floor and brown floor kitchen idea in Los Angeles with a farmhouse sink, flat-panel cabinets, brown cabinets, solid surface countertops, blue backsplash, glass tile backsplash, stainless steel appliances, an island and gray countertops
3





