Large Kitchen with Brown Cabinets Ideas
Refine by:
Budget
Sort by:Popular Today
61 - 80 of 7,460 photos
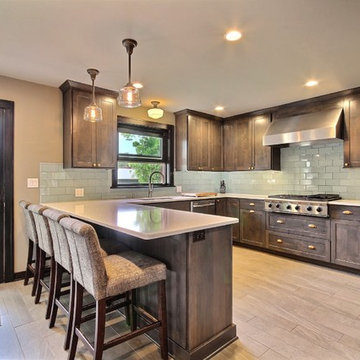
Inspiration for a large craftsman u-shaped porcelain tile and gray floor eat-in kitchen remodel in Portland with an undermount sink, recessed-panel cabinets, brown cabinets, solid surface countertops, white backsplash, subway tile backsplash, stainless steel appliances and a peninsula
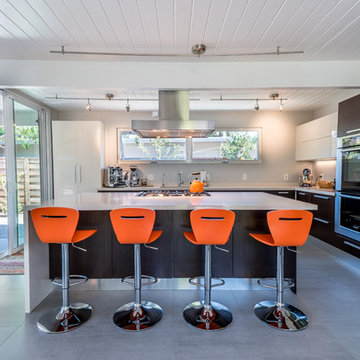
Inspiration for a large modern l-shaped concrete floor and gray floor enclosed kitchen remodel in San Francisco with an undermount sink, flat-panel cabinets, brown cabinets, quartz countertops, stainless steel appliances and an island
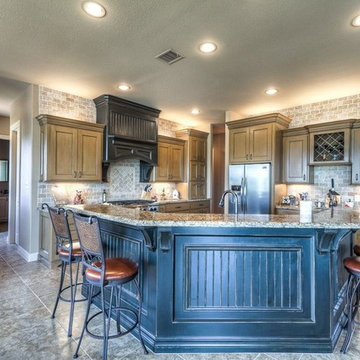
Example of a large classic l-shaped porcelain tile and brown floor eat-in kitchen design in Houston with recessed-panel cabinets, brown cabinets, granite countertops, brown backsplash, brick backsplash, stainless steel appliances and an island
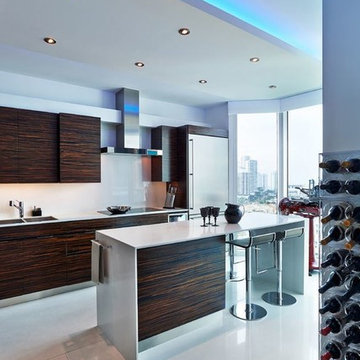
This Stunning Apartment was transformed using: Kitchen: Trend Surface Polar Ice has been used for the countertop and backsplash, creating a very special effect of continuity, enhanced by a striking blue illumination.
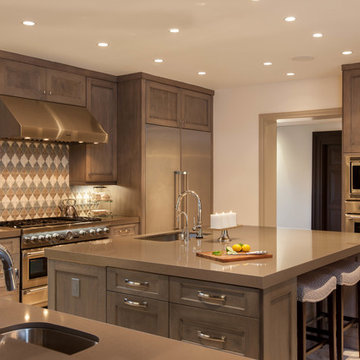
Connie Anderson Photography
Eklektik Interiors
Large trendy u-shaped porcelain tile eat-in kitchen photo in Houston with a drop-in sink, shaker cabinets, brown cabinets, solid surface countertops, multicolored backsplash, porcelain backsplash, stainless steel appliances and an island
Large trendy u-shaped porcelain tile eat-in kitchen photo in Houston with a drop-in sink, shaker cabinets, brown cabinets, solid surface countertops, multicolored backsplash, porcelain backsplash, stainless steel appliances and an island
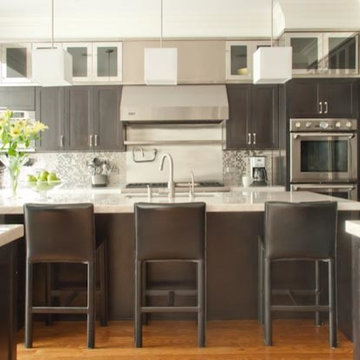
ICEBERG QUARTZITE KITCHEN COUNTERTOPS
Eat-in kitchen - large modern single-wall light wood floor eat-in kitchen idea in Chicago with an undermount sink, beaded inset cabinets, brown cabinets, quartzite countertops, gray backsplash, mosaic tile backsplash and an island
Eat-in kitchen - large modern single-wall light wood floor eat-in kitchen idea in Chicago with an undermount sink, beaded inset cabinets, brown cabinets, quartzite countertops, gray backsplash, mosaic tile backsplash and an island
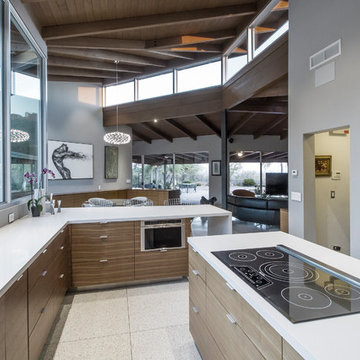
A major kitchen remodel to a spectacular mid-century residence in the Tucson foothills. Project scope included demo of the north facing walls and the roof. The roof was raised and picture windows were added to take advantage of the fantastic view. New terrazzo floors were poured in the renovated kitchen to match the existing floor throughout the home. Custom millwork was created by local craftsmen.
Photo: David Olsen
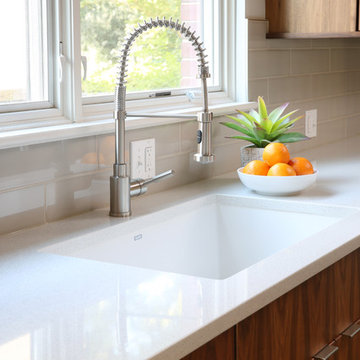
A single-handle, pull-down faucet gives this space the look of a commercial kitchen.
Example of a large 1960s l-shaped medium tone wood floor eat-in kitchen design in Chicago with a single-bowl sink, flat-panel cabinets, brown cabinets, stainless steel appliances, an island, quartz countertops, white backsplash and ceramic backsplash
Example of a large 1960s l-shaped medium tone wood floor eat-in kitchen design in Chicago with a single-bowl sink, flat-panel cabinets, brown cabinets, stainless steel appliances, an island, quartz countertops, white backsplash and ceramic backsplash
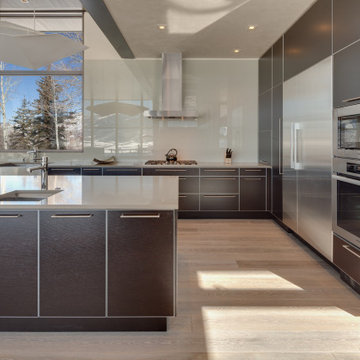
A kitchen design inspired by the clean lines and minimalism seen in the European's kitchen's,
Eat-in kitchen - large contemporary l-shaped beige floor eat-in kitchen idea in Denver with flat-panel cabinets, an island, an undermount sink, brown cabinets, glass sheet backsplash, stainless steel appliances and gray countertops
Eat-in kitchen - large contemporary l-shaped beige floor eat-in kitchen idea in Denver with flat-panel cabinets, an island, an undermount sink, brown cabinets, glass sheet backsplash, stainless steel appliances and gray countertops
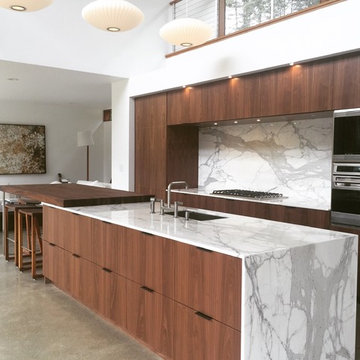
megan oldenburger
Open concept kitchen - large contemporary concrete floor open concept kitchen idea in New York with an undermount sink, flat-panel cabinets, brown cabinets, marble countertops, white backsplash, stone slab backsplash, stainless steel appliances and an island
Open concept kitchen - large contemporary concrete floor open concept kitchen idea in New York with an undermount sink, flat-panel cabinets, brown cabinets, marble countertops, white backsplash, stone slab backsplash, stainless steel appliances and an island
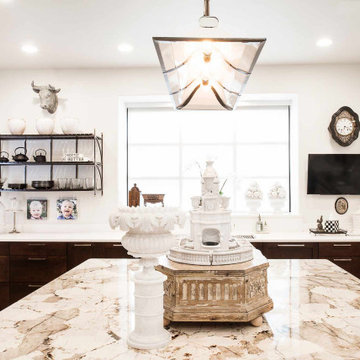
Classy Tulsa kitchen remodel with quartz and quartzite counter-tops, rich brown base cabinet storage, decorative island pendant lighting and open shelves.
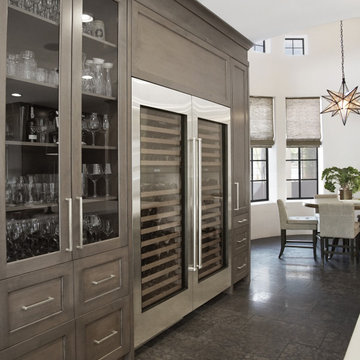
Heather Ryan, Interior Designer
H.Ryan Studio - Scottsdale, AZ
www.hryanstudio.com
Example of a large transitional u-shaped limestone floor and gray floor eat-in kitchen design with a farmhouse sink, shaker cabinets, brown cabinets, marble countertops, metallic backsplash, marble backsplash, stainless steel appliances, an island and white countertops
Example of a large transitional u-shaped limestone floor and gray floor eat-in kitchen design with a farmhouse sink, shaker cabinets, brown cabinets, marble countertops, metallic backsplash, marble backsplash, stainless steel appliances, an island and white countertops
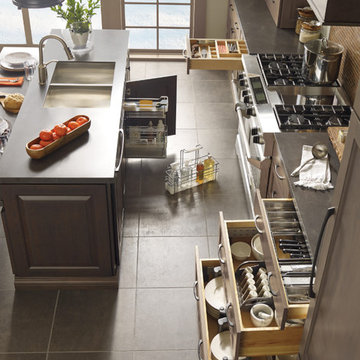
Example of a large transitional galley slate floor enclosed kitchen design in Other with an undermount sink, shaker cabinets, brown cabinets, quartz countertops, beige backsplash, mosaic tile backsplash, stainless steel appliances and an island
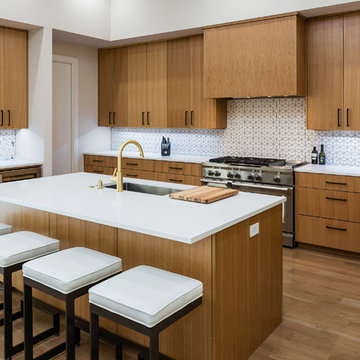
Enclosed kitchen - large modern u-shaped light wood floor enclosed kitchen idea in Dallas with a single-bowl sink, flat-panel cabinets, brown cabinets, quartzite countertops, white backsplash, ceramic backsplash, stainless steel appliances, an island and white countertops
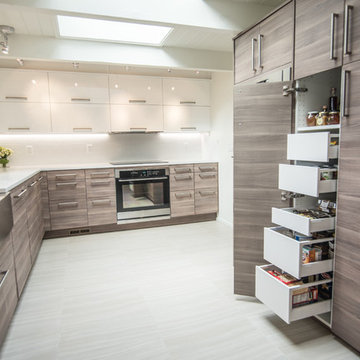
Here is an architecturally built mid-century modern home that was opened up between the kitchen and dining room, enlarged windows viewing out to a public park, porcelain tile floor, IKEA cabinets, IKEA appliances, quartz countertop, and subway tile backsplash.
Stunning open concept main level - living room, kitchen, and dining room!
Inspiration for a large contemporary single-wall light wood floor and gray floor eat-in kitchen remodel in Seattle with a double-bowl sink, flat-panel cabinets, brown cabinets, granite countertops, white backsplash, subway tile backsplash, stainless steel appliances and an island
Inspiration for a large contemporary single-wall light wood floor and gray floor eat-in kitchen remodel in Seattle with a double-bowl sink, flat-panel cabinets, brown cabinets, granite countertops, white backsplash, subway tile backsplash, stainless steel appliances and an island
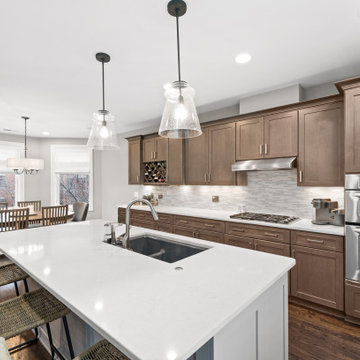
Inspiration for a large modern u-shaped dark wood floor and brown floor eat-in kitchen remodel with an undermount sink, shaker cabinets, brown cabinets, quartz countertops, gray backsplash, glass sheet backsplash, stainless steel appliances, an island and white countertops
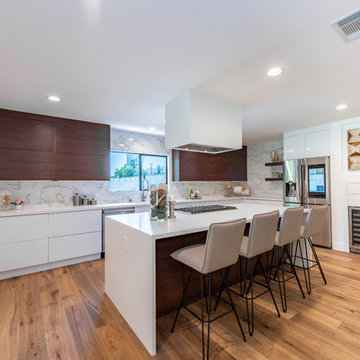
Located in Wrightwood Estates, Levi Construction’s latest residency is a two-story mid-century modern home that was re-imagined and extensively remodeled with a designer’s eye for detail, beauty and function. Beautifully positioned on a 9,600-square-foot lot with approximately 3,000 square feet of perfectly-lighted interior space. The open floorplan includes a great room with vaulted ceilings, gorgeous chef’s kitchen featuring Viking appliances, a smart WiFi refrigerator, and high-tech, smart home technology throughout. There are a total of 5 bedrooms and 4 bathrooms. On the first floor there are three large bedrooms, three bathrooms and a maid’s room with separate entrance. A custom walk-in closet and amazing bathroom complete the master retreat. The second floor has another large bedroom and bathroom with gorgeous views to the valley. The backyard area is an entertainer’s dream featuring a grassy lawn, covered patio, outdoor kitchen, dining pavilion, seating area with contemporary fire pit and an elevated deck to enjoy the beautiful mountain view.
Project designed and built by
Levi Construction
http://www.leviconstruction.com/
Levi Construction is specialized in designing and building custom homes, room additions, and complete home remodels. Contact us today for a quote.
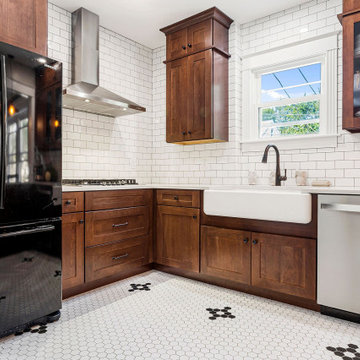
Example of a large classic porcelain tile and white floor kitchen design in Philadelphia with a farmhouse sink, shaker cabinets, brown cabinets, quartz countertops, white backsplash, subway tile backsplash, stainless steel appliances, a peninsula and white countertops
Large Kitchen with Brown Cabinets Ideas
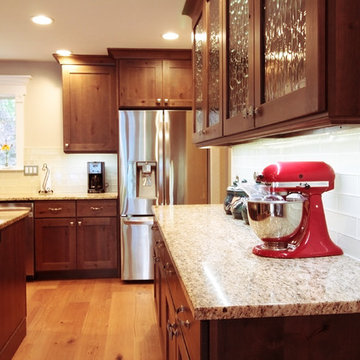
Example of a large mountain style u-shaped light wood floor and brown floor open concept kitchen design in Boise with an undermount sink, shaker cabinets, brown cabinets, granite countertops, white backsplash, glass tile backsplash, stainless steel appliances and an island
4





