Large Kitchen with Brown Cabinets Ideas
Refine by:
Budget
Sort by:Popular Today
81 - 100 of 7,460 photos
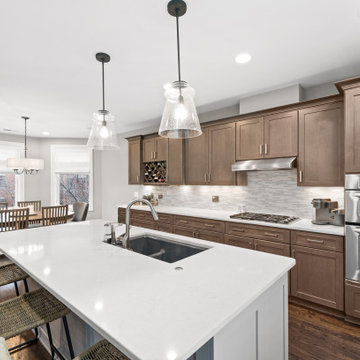
Inspiration for a large modern u-shaped dark wood floor and brown floor eat-in kitchen remodel with an undermount sink, shaker cabinets, brown cabinets, quartz countertops, gray backsplash, glass sheet backsplash, stainless steel appliances, an island and white countertops
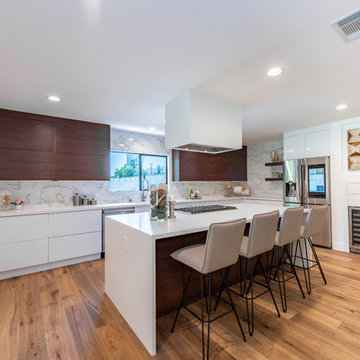
Located in Wrightwood Estates, Levi Construction’s latest residency is a two-story mid-century modern home that was re-imagined and extensively remodeled with a designer’s eye for detail, beauty and function. Beautifully positioned on a 9,600-square-foot lot with approximately 3,000 square feet of perfectly-lighted interior space. The open floorplan includes a great room with vaulted ceilings, gorgeous chef’s kitchen featuring Viking appliances, a smart WiFi refrigerator, and high-tech, smart home technology throughout. There are a total of 5 bedrooms and 4 bathrooms. On the first floor there are three large bedrooms, three bathrooms and a maid’s room with separate entrance. A custom walk-in closet and amazing bathroom complete the master retreat. The second floor has another large bedroom and bathroom with gorgeous views to the valley. The backyard area is an entertainer’s dream featuring a grassy lawn, covered patio, outdoor kitchen, dining pavilion, seating area with contemporary fire pit and an elevated deck to enjoy the beautiful mountain view.
Project designed and built by
Levi Construction
http://www.leviconstruction.com/
Levi Construction is specialized in designing and building custom homes, room additions, and complete home remodels. Contact us today for a quote.
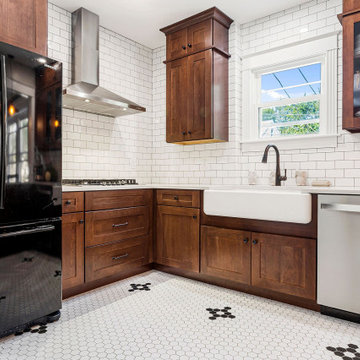
Example of a large classic porcelain tile and white floor kitchen design in Philadelphia with a farmhouse sink, shaker cabinets, brown cabinets, quartz countertops, white backsplash, subway tile backsplash, stainless steel appliances, a peninsula and white countertops
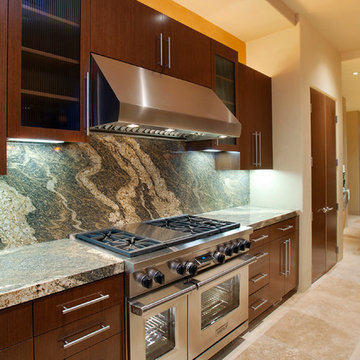
Large trendy l-shaped travertine floor open concept kitchen photo in Other with an undermount sink, flat-panel cabinets, brown cabinets, granite countertops and stainless steel appliances
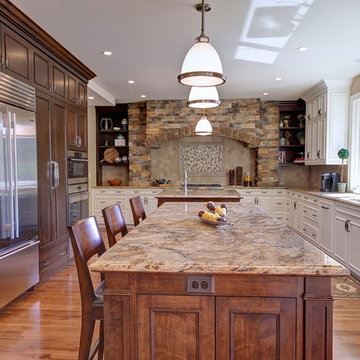
Inspiration for a large transitional u-shaped medium tone wood floor and brown floor enclosed kitchen remodel in Cleveland with an undermount sink, recessed-panel cabinets, brown cabinets, granite countertops, beige backsplash, stone tile backsplash, stainless steel appliances and two islands
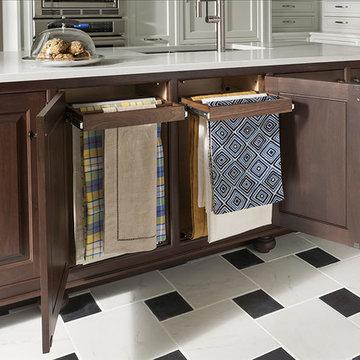
Island features pullout racks for hand towels. All inset cabinets by Wood-Mode 42. Featuring the Alexandria Raised door style on a Walnut finish on the Island. Island is finished off with leg posts for a furniture look. Caesarstone countertops throughout. Flooring by Crossville.
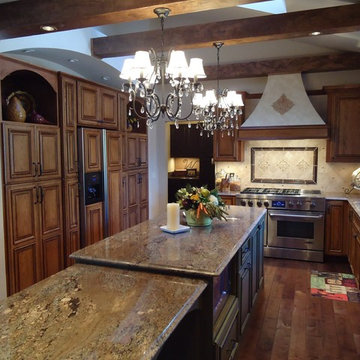
Inspiration for a large cottage u-shaped dark wood floor and brown floor eat-in kitchen remodel in St Louis with a double-bowl sink, raised-panel cabinets, brown cabinets, granite countertops, beige backsplash, ceramic backsplash, stainless steel appliances and an island
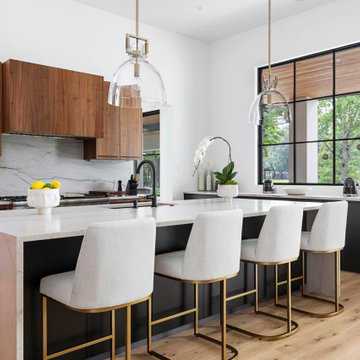
Open concept kitchen - large modern l-shaped light wood floor and beige floor open concept kitchen idea in Houston with an undermount sink, flat-panel cabinets, brown cabinets, white backsplash, an island and white countertops
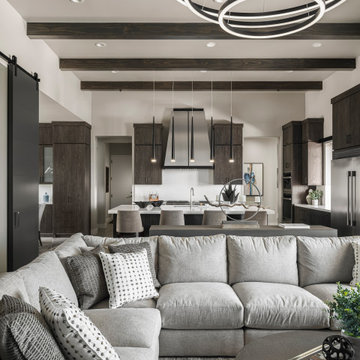
Inspiration for a large mediterranean l-shaped ceramic tile and brown floor open concept kitchen remodel in Phoenix with an undermount sink, flat-panel cabinets, brown cabinets, quartz countertops, white backsplash, marble backsplash, stainless steel appliances, an island and white countertops

The goals of this project was to create an open modern space for a family of 4 to feel creative and comfortable.
The family is enthusiastic about cooking, so only the best appliances would do. Taking advantage of the height and airiness of the space was important in our design as well. We wanted to contrast the light flooring and bright wall tones with the unique Grey obecchi veneered doors. Keeping with the contemporary theme the appliances had to look sleek and fully integrated into the cabinetry .
In a home with high ceilings and lots of natural light we wanted to create a balance of light and dark. The overall results was beautiful composition of dark grey and light quartz countertop with earth tone veining to pull it all together.
What were the challenges and limitations of the space/client/project?
The home was originally a run down early 1900's Victorian home. The architect had designed a fresh take on this vintage home, bringing in modern details and clean lines. The alcove that was carved out for the kitchen gave it an open feel without being too exposed to the other living areas. With an open concept, wall space and storage tends to be limited. We created as much storage as we could hidden behind our large scaled doors while keeping things feeling open with walnut floating shelves and integrated lighting for a wow factor.
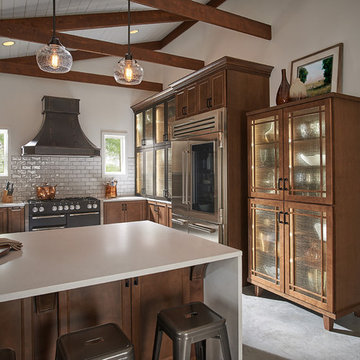
Example of a large country u-shaped concrete floor and gray floor enclosed kitchen design in Providence with a farmhouse sink, recessed-panel cabinets, brown cabinets, solid surface countertops, white backsplash, subway tile backsplash, black appliances, no island and white countertops
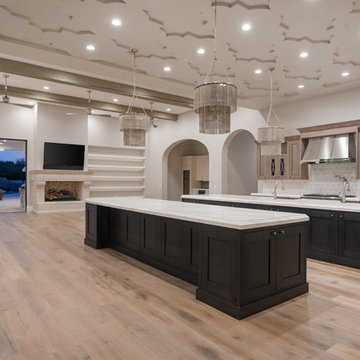
We built a dream home on this 1.4 acre lot in beautiful Paradise Valley. The property boasts breathtaking Mummy Mountain views from the back and Scottsdale Mountain views from the front. There are so few properties that enjoy the spectacular views this home has to offer.
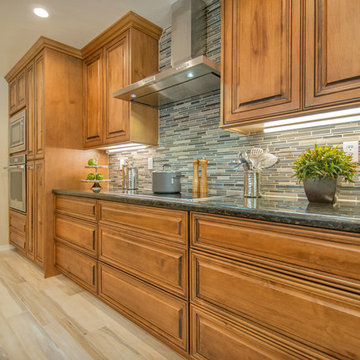
Quick Pic Tours
Example of a large classic l-shaped porcelain tile enclosed kitchen design in Phoenix with an undermount sink, raised-panel cabinets, brown cabinets, granite countertops, gray backsplash, glass tile backsplash, stainless steel appliances and a peninsula
Example of a large classic l-shaped porcelain tile enclosed kitchen design in Phoenix with an undermount sink, raised-panel cabinets, brown cabinets, granite countertops, gray backsplash, glass tile backsplash, stainless steel appliances and a peninsula
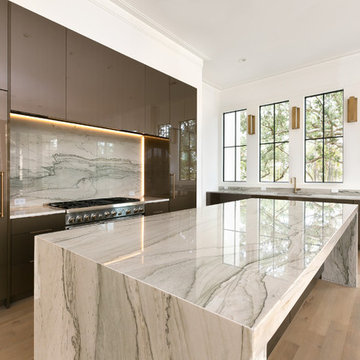
Photographer Patrick Brickman
Large transitional l-shaped light wood floor and brown floor eat-in kitchen photo in Charleston with an undermount sink, flat-panel cabinets, brown cabinets, quartzite countertops, multicolored backsplash, stone slab backsplash, paneled appliances, an island and multicolored countertops
Large transitional l-shaped light wood floor and brown floor eat-in kitchen photo in Charleston with an undermount sink, flat-panel cabinets, brown cabinets, quartzite countertops, multicolored backsplash, stone slab backsplash, paneled appliances, an island and multicolored countertops
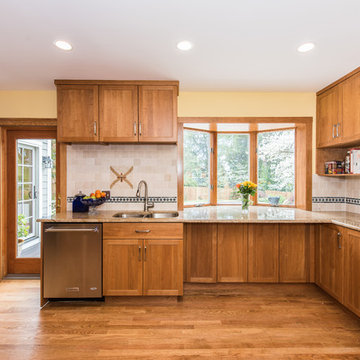
Finecraft Contractors, Inc.
Soleimani Photography
Example of a large arts and crafts u-shaped light wood floor and brown floor open concept kitchen design in DC Metro with an undermount sink, recessed-panel cabinets, brown cabinets, granite countertops, beige backsplash, terra-cotta backsplash and stainless steel appliances
Example of a large arts and crafts u-shaped light wood floor and brown floor open concept kitchen design in DC Metro with an undermount sink, recessed-panel cabinets, brown cabinets, granite countertops, beige backsplash, terra-cotta backsplash and stainless steel appliances
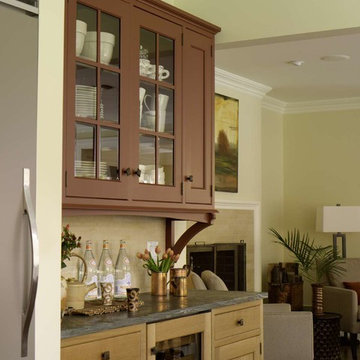
Beverage Center
Eat-in kitchen - large traditional l-shaped eat-in kitchen idea in New York with granite countertops and brown cabinets
Eat-in kitchen - large traditional l-shaped eat-in kitchen idea in New York with granite countertops and brown cabinets
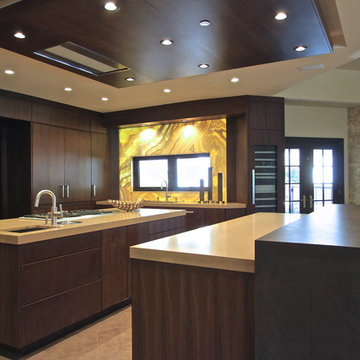
Beautiful transformation from a traditional style to a beautiful sleek warm environment. This luxury space is created by Wood-Mode Custom Cabinetry in a Vanguard Plus Matte Classic Walnut. The interior drawer inserts are walnut. The back lit surrounds around the ovens and windows is LED backlit Onyx Slabs. The countertops in the kitchen Mystic Gold Quartz with the bar upper are Dekton Keranium Tech Collection with Legrand Adorne electrical outlets. Appliances: Miele 30” Truffle Brown Convection oven stacked with a combination Miele Steam and convection oven, Dishwasher is Gaggenau fully integrated automatic, Wine cooler, refrigerator and freezer is Thermador. Under counter refrigeration is U Line. The sinks are Blanco Solon Composite System. The ceiling mount hood is Futuro Skylight Series with the drop down ceiling finished in a walnut veneer.
The tile in the pool table room is Bisazza Mosaic Tile with cabinetry by Wood-Mode Custom Cabinetry in the same finishes as the kitchen. Flooring throughout the three living areas is Eleganza Porcelain Tile.
The cabinetry in the adjoining family room is Wood-Mode Custom Cabinetry in the same wood as the other areas in the kitchen but with a High Gloss Walnut. The entertainment wall is Limestone Slab with Limestone Stack Stone. The Lime Stone Stack Stone also accents the pillars in the foyer and the entry to the game room. Speaker system throughout area is SONOS wireless home theatre system.
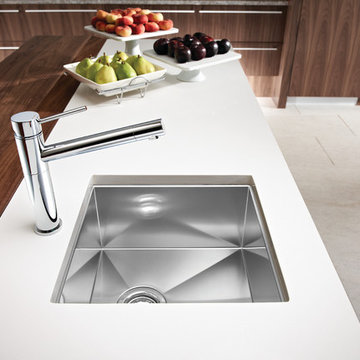
Second island features a bar area with a Walnut wood top by Grothouse Lumber. Island design also features a single bowl sink and faucet by Blanco USA. Flooring by Porcelanosa, Rapid Gris. All cabinets are Wood-Mode 84; perimeter cabinets are Vanguard Plus on Plain Sawn Walnut; island cabinets feature Vanguard MDF door style on Gloss Nordic White finish.
All pictures copyright and promotional use of Wood-Mode.
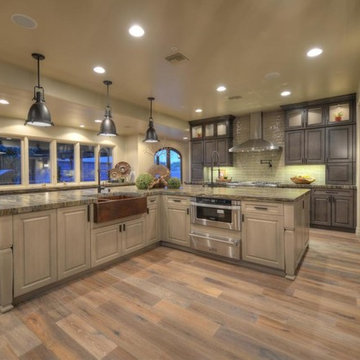
Photo Credit: Myles Burnett
Large transitional l-shaped light wood floor eat-in kitchen photo in Phoenix with a farmhouse sink, raised-panel cabinets, brown cabinets, granite countertops, beige backsplash, ceramic backsplash, paneled appliances and an island
Large transitional l-shaped light wood floor eat-in kitchen photo in Phoenix with a farmhouse sink, raised-panel cabinets, brown cabinets, granite countertops, beige backsplash, ceramic backsplash, paneled appliances and an island
Large Kitchen with Brown Cabinets Ideas
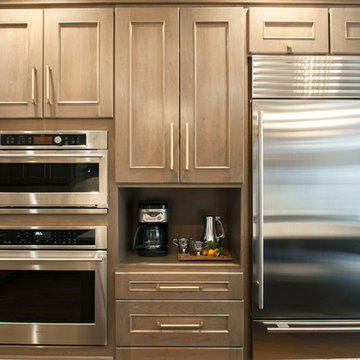
Example of a large transitional u-shaped dark wood floor and brown floor kitchen design in Detroit with an undermount sink, recessed-panel cabinets, brown cabinets, beige backsplash, mosaic tile backsplash, stainless steel appliances, an island and white countertops
5





