Large Kitchen with Brown Cabinets Ideas
Refine by:
Budget
Sort by:Popular Today
101 - 120 of 7,460 photos
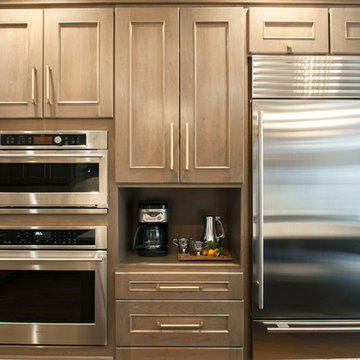
Example of a large transitional u-shaped dark wood floor and brown floor kitchen design in Detroit with an undermount sink, recessed-panel cabinets, brown cabinets, beige backsplash, mosaic tile backsplash, stainless steel appliances, an island and white countertops
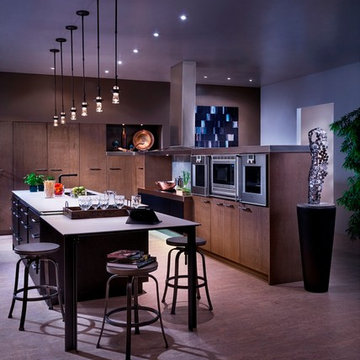
Modern kitchen by Wood-Mode 84 designed with a large seating area. Tall pantry area and cook area features the Vanguard Plus door style on Rough Sawn Euro Oak with the Oolong finish. Center area of cook area features Black Matte Glass. Dainty light pendants by Huddardton Forge fall over the island.
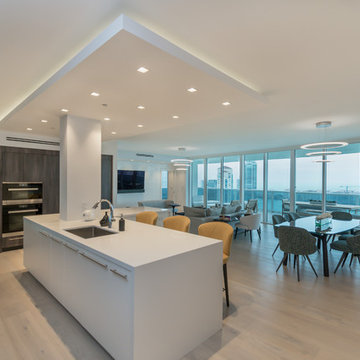
Open concept kitchen - large contemporary l-shaped light wood floor and beige floor open concept kitchen idea in Miami with an undermount sink, shaker cabinets, brown cabinets, solid surface countertops, an island, white countertops and stainless steel appliances
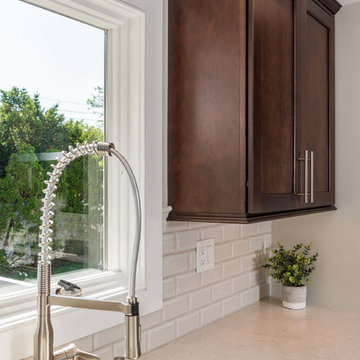
This cherry kitchen features Starmark cabinets in the Roanoke door style with a Mocha Stain finish and a gorgeous Silestone Snowy Ibiza countertop.
Large u-shaped eat-in kitchen photo in New York with an undermount sink, shaker cabinets, brown cabinets, quartz countertops, beige backsplash, stainless steel appliances and an island
Large u-shaped eat-in kitchen photo in New York with an undermount sink, shaker cabinets, brown cabinets, quartz countertops, beige backsplash, stainless steel appliances and an island
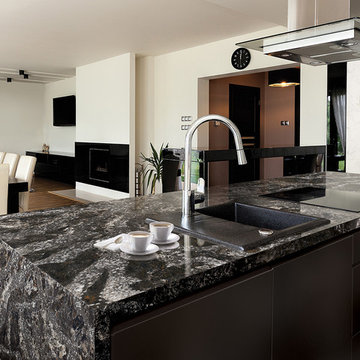
Cambria Quartz. Color Ellesmere
Inspiration for a large contemporary single-wall eat-in kitchen remodel in Other with flat-panel cabinets, brown cabinets, quartz countertops, stainless steel appliances and an island
Inspiration for a large contemporary single-wall eat-in kitchen remodel in Other with flat-panel cabinets, brown cabinets, quartz countertops, stainless steel appliances and an island
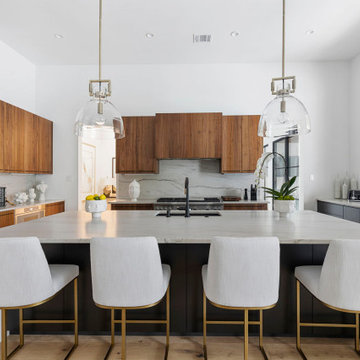
Example of a large minimalist l-shaped light wood floor and beige floor open concept kitchen design in Houston with an undermount sink, flat-panel cabinets, brown cabinets, white backsplash, an island, white countertops and stainless steel appliances
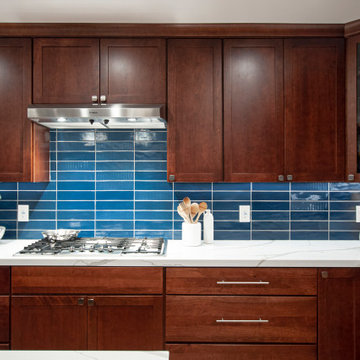
Eat-in kitchen - large transitional l-shaped light wood floor and yellow floor eat-in kitchen idea in San Francisco with a double-bowl sink, shaker cabinets, brown cabinets, blue backsplash, glass tile backsplash, stainless steel appliances, an island and white countertops
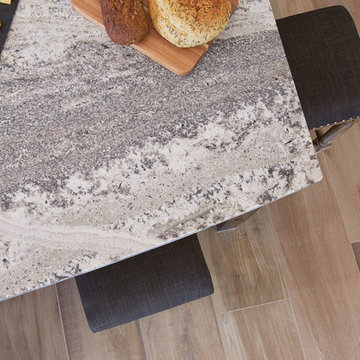
Monte Cristo Satin Granite @ Arizona Tile is a beautiful natural stone granite product from India. This product has beautiful veining that will vary from block to block.
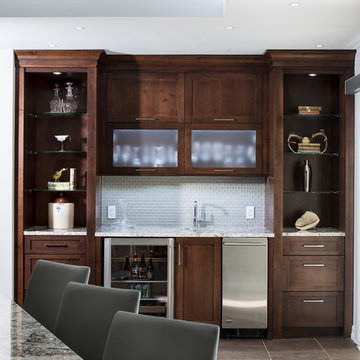
Example of a large transitional ceramic tile and beige floor eat-in kitchen design in Other with an undermount sink, shaker cabinets, brown cabinets, granite countertops, white backsplash, glass tile backsplash, stainless steel appliances and an island
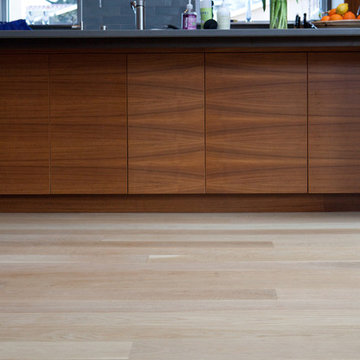
Wide plank White Oak solid 3/4" hardwood flooring, five inch plank widths, custom made by Hull Forest Products, www.hullforest.com for this Albuquerque, New Mexico home. Call 1-800-928-9602 for samples/questions/orders. Nationwide shipping direct from our sawmill.
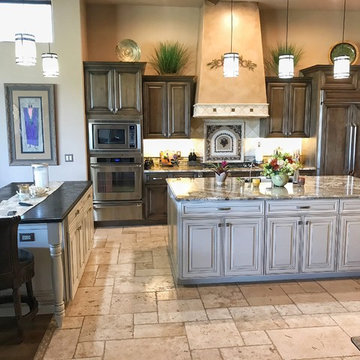
Raised panel, stained wood cabinets with a contrasting painted cream island set the Traditional tone for this expansive kitchen project. The counter tops are a combination of polished earth tone granite in the kitchen and prep island, and matte finished quartzite for the serving island. The floors are engineered wood that transitions into travertine. And we also used a combination of travertine and a custom tile pattern for the backsplash and trim around the hood. Enjoy!
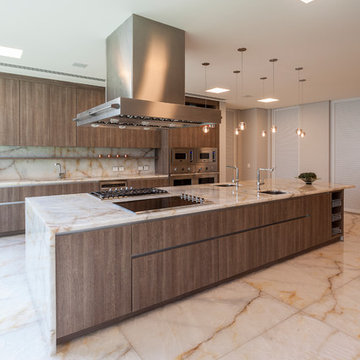
The dishes prepared in the “gourmet kitchen“ are truly
first class. This area is correspondingly clear and functional,
and the workbenches are shielded from direct view.
Kitchen By Leicht
Programme 01 ORLANDO-C | 385 peat oak
Programme 02 IOS-GL | 120 frosty white
Handle 886.120, 888.413
Counter top Quartz, colour: white
Granite, color: Preto Absoluto
Sink CS-50 MEKAL | CD-50 MEKAL
Faucet Grohe
Electric appliances Viking
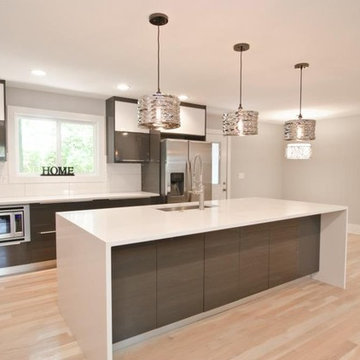
Inspiration for a large contemporary light wood floor and beige floor open concept kitchen remodel in Atlanta with an undermount sink, flat-panel cabinets, brown cabinets, solid surface countertops, white backsplash, glass tile backsplash, stainless steel appliances, an island and white countertops
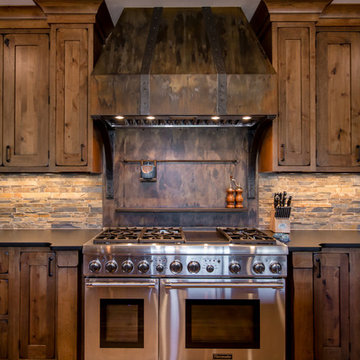
Builder | Thin Air Construction
Electrical Contractor- Shadow Mtn. Electric
Photography | Jon Kohlwey
Designer | Tara Bender
Starmark Cabinetry
Inspiration for a large rustic u-shaped medium tone wood floor and brown floor open concept kitchen remodel in Denver with a drop-in sink, shaker cabinets, brown cabinets, granite countertops, stainless steel appliances and an island
Inspiration for a large rustic u-shaped medium tone wood floor and brown floor open concept kitchen remodel in Denver with a drop-in sink, shaker cabinets, brown cabinets, granite countertops, stainless steel appliances and an island
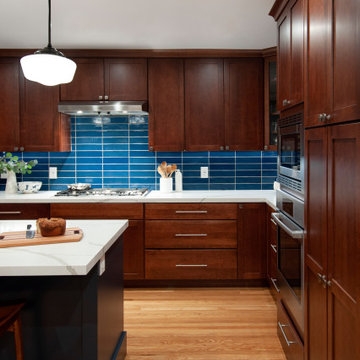
Large transitional l-shaped light wood floor and yellow floor eat-in kitchen photo in San Francisco with a double-bowl sink, shaker cabinets, brown cabinets, blue backsplash, glass tile backsplash, stainless steel appliances, an island and white countertops
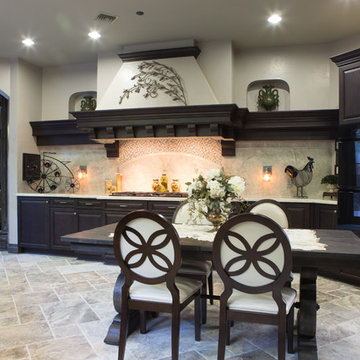
Dave Smithson
Eat-in kitchen - large rustic single-wall ceramic tile eat-in kitchen idea in Los Angeles with a farmhouse sink, raised-panel cabinets, brown cabinets, granite countertops, gray backsplash, ceramic backsplash, black appliances and no island
Eat-in kitchen - large rustic single-wall ceramic tile eat-in kitchen idea in Los Angeles with a farmhouse sink, raised-panel cabinets, brown cabinets, granite countertops, gray backsplash, ceramic backsplash, black appliances and no island
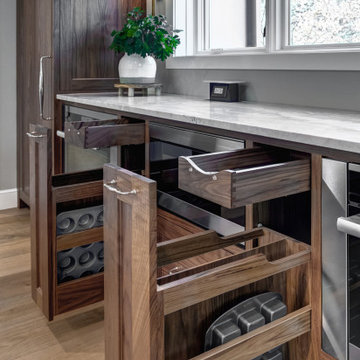
photo credit: Dennis Jourdan Photography
Eat-in kitchen - large traditional u-shaped light wood floor and brown floor eat-in kitchen idea in Chicago with a double-bowl sink, recessed-panel cabinets, brown cabinets, quartzite countertops, multicolored backsplash, paneled appliances, an island and multicolored countertops
Eat-in kitchen - large traditional u-shaped light wood floor and brown floor eat-in kitchen idea in Chicago with a double-bowl sink, recessed-panel cabinets, brown cabinets, quartzite countertops, multicolored backsplash, paneled appliances, an island and multicolored countertops
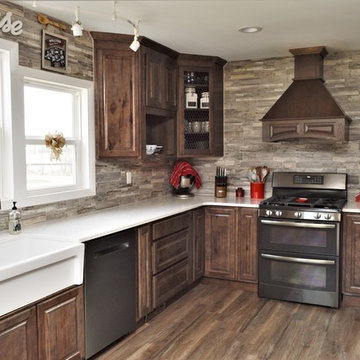
Cabinet Brand: Haas Signature Collection
Wood Species: Rustic Hickory
Cabinet Finish: Caraway (discontinued)
Door Style: Federal Square
Counter top: Viatera Quartz, Double Radius edge, Minuet color
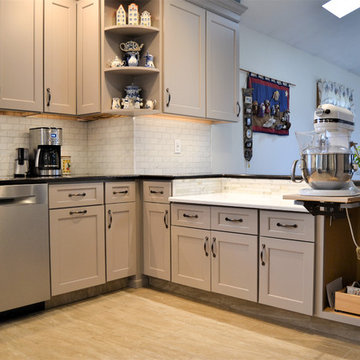
This kitchen is a baker's lovers kitchen. Designed with cashmere colored crest wood highland panel cabinets, and complemented with a cherry shell gray island. Porcelain tile floor. A baking center with a mixer lift and spotlight for better lighting. Dark counter top with a light island.
Learn more about us and how we get the job done at http://ckbi.biz/index.php/our-process/
Large Kitchen with Brown Cabinets Ideas
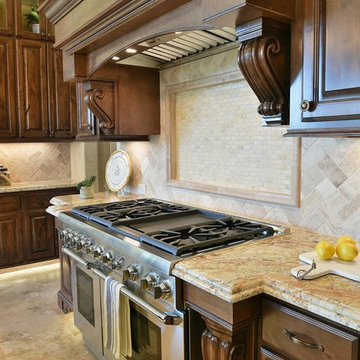
Inspiration for a large mediterranean galley travertine floor and beige floor open concept kitchen remodel in Houston with raised-panel cabinets, brown cabinets, granite countertops, beige backsplash, stone tile backsplash and stainless steel appliances
6





