Large Porcelain Tile Bath Ideas
Refine by:
Budget
Sort by:Popular Today
21 - 40 of 42,694 photos
Item 1 of 3

Photo: Dino Tom
Larger niches, dual shower systems, rain head, pebble floor make this a great way to start the day.
Inspiration for a large timeless master beige tile and porcelain tile porcelain tile alcove shower remodel in Phoenix with beige walls, raised-panel cabinets, dark wood cabinets, a vessel sink, granite countertops and a niche
Inspiration for a large timeless master beige tile and porcelain tile porcelain tile alcove shower remodel in Phoenix with beige walls, raised-panel cabinets, dark wood cabinets, a vessel sink, granite countertops and a niche
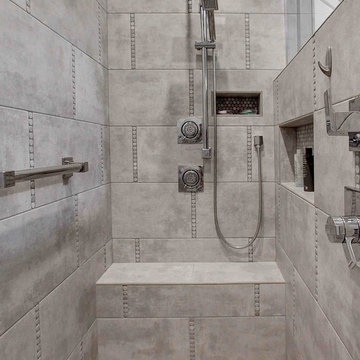
Large transitional master gray tile and porcelain tile porcelain tile walk-in shower photo in Phoenix with quartz countertops, shaker cabinets, dark wood cabinets, gray walls and an undermount sink
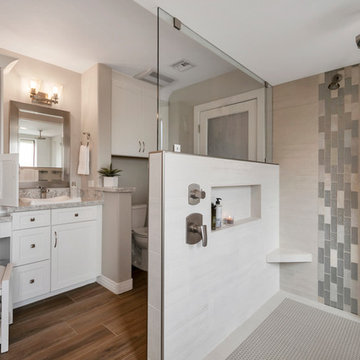
In this complete floor to ceiling removal, we created a zero-threshold walk-in shower, moved the shower and tub drain and removed the center cabinetry to create a MASSIVE walk-in shower with a drop in tub. As you walk in to the shower, controls are conveniently placed on the inside of the pony wall next to the custom soap niche. Fixtures include a standard shower head, rain head, two shower wands, tub filler with hand held wand, all in a brushed nickel finish. The custom countertop upper cabinet divides the vanity into His and Hers style vanity with low profile vessel sinks. There is a knee space with a dropped down countertop creating a perfect makeup vanity. Countertops are the gorgeous Everest Quartz. The Shower floor is a matte grey penny round, the shower wall tile is a 12x24 Cemento Bianco Cassero. The glass mosaic is called “White Ice Cube” and is used as a deco column in the shower and surrounds the drop-in tub. Finally, the flooring is a 9x36 Coastwood Malibu wood plank tile.

zillow.com
We helped design shower along and the shower valve and trim were purchased from us.
Bathroom - large transitional brown tile and porcelain tile light wood floor and brown floor bathroom idea in Salt Lake City with raised-panel cabinets, dark wood cabinets, a one-piece toilet, white walls, an undermount sink, granite countertops and a hinged shower door
Bathroom - large transitional brown tile and porcelain tile light wood floor and brown floor bathroom idea in Salt Lake City with raised-panel cabinets, dark wood cabinets, a one-piece toilet, white walls, an undermount sink, granite countertops and a hinged shower door
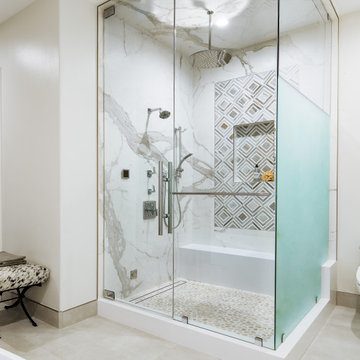
sleek modern master bathroom with floating vanity wrapped in quartz on all 4 sides. Porcelain slabs that mimic marble with a freestanding air tub in the corner. Steam shower with marble walls and decorative inlay at niche.
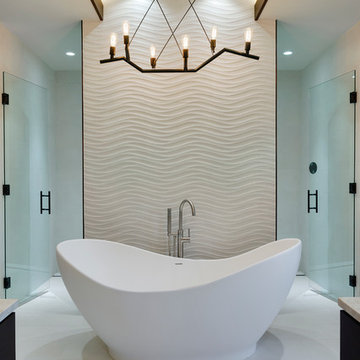
photos by Spacecrafting
Inspiration for a large contemporary master white tile and porcelain tile porcelain tile and white floor bathroom remodel in Minneapolis with flat-panel cabinets, medium tone wood cabinets, a two-piece toilet, white walls, an undermount sink and marble countertops
Inspiration for a large contemporary master white tile and porcelain tile porcelain tile and white floor bathroom remodel in Minneapolis with flat-panel cabinets, medium tone wood cabinets, a two-piece toilet, white walls, an undermount sink and marble countertops

The Aerius - Modern Craftsman in Ridgefield Washington by Cascade West Development Inc.
Upon opening the 8ft tall door and entering the foyer an immediate display of light, color and energy is presented to us in the form of 13ft coffered ceilings, abundant natural lighting and an ornate glass chandelier. Beckoning across the hall an entrance to the Great Room is beset by the Master Suite, the Den, a central stairway to the Upper Level and a passageway to the 4-bay Garage and Guest Bedroom with attached bath. Advancement to the Great Room reveals massive, built-in vertical storage, a vast area for all manner of social interactions and a bountiful showcase of the forest scenery that allows the natural splendor of the outside in. The sleek corner-kitchen is composed with elevated countertops. These additional 4in create the perfect fit for our larger-than-life homeowner and make stooping and drooping a distant memory. The comfortable kitchen creates no spatial divide and easily transitions to the sun-drenched dining nook, complete with overhead coffered-beam ceiling. This trifecta of function, form and flow accommodates all shapes and sizes and allows any number of events to be hosted here. On the rare occasion more room is needed, the sliding glass doors can be opened allowing an out-pour of activity. Almost doubling the square-footage and extending the Great Room into the arboreous locale is sure to guarantee long nights out under the stars.
Cascade West Facebook: https://goo.gl/MCD2U1
Cascade West Website: https://goo.gl/XHm7Un
These photos, like many of ours, were taken by the good people of ExposioHDR - Portland, Or
Exposio Facebook: https://goo.gl/SpSvyo
Exposio Website: https://goo.gl/Cbm8Ya

Blackstone Edge Photography
Example of a large beach style master gray tile and porcelain tile porcelain tile bathroom design in Portland with gray walls, flat-panel cabinets, white cabinets, solid surface countertops and a wall-mount sink
Example of a large beach style master gray tile and porcelain tile porcelain tile bathroom design in Portland with gray walls, flat-panel cabinets, white cabinets, solid surface countertops and a wall-mount sink

Bathroom - large contemporary master gray tile and porcelain tile porcelain tile bathroom idea in Dallas with an undermount sink, a two-piece toilet and white walls
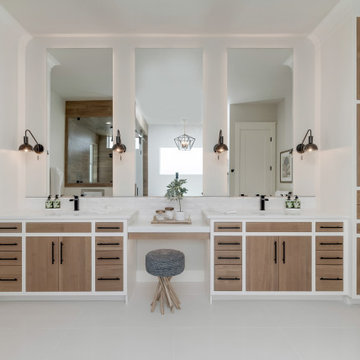
Large country master brown tile and porcelain tile porcelain tile and white floor bathroom photo in Boise with flat-panel cabinets, light wood cabinets, gray walls, an undermount sink, quartz countertops, a hinged shower door and white countertops
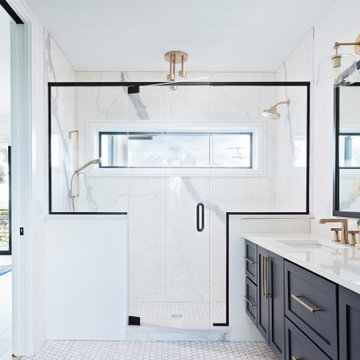
Example of a large transitional 3/4 white tile and porcelain tile porcelain tile, gray floor and double-sink alcove shower design in Tampa with shaker cabinets, blue cabinets, white walls, an undermount sink, a hinged shower door, white countertops and a built-in vanity

Back to back bathroom vanities make quite a unique statement in this main bathroom. Add a luxury soaker tub, walk-in shower and white shiplap walls, and you have a retreat spa like no where else in the house!

The homeowners wanted to improve the layout and function of their tired 1980’s bathrooms. The master bath had a huge sunken tub that took up half the floor space and the shower was tiny and in small room with the toilet. We created a new toilet room and moved the shower to allow it to grow in size. This new space is far more in tune with the client’s needs. The kid’s bath was a large space. It only needed to be updated to today’s look and to flow with the rest of the house. The powder room was small, adding the pedestal sink opened it up and the wallpaper and ship lap added the character that it needed
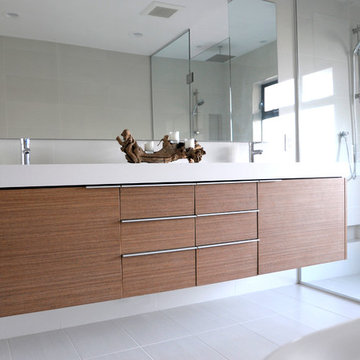
The custom built vanity is wall-mounted (floating) with a 3 inch thick mitered countertop edge. The shower glass is mounted using U-channels rather than clamps to create a cleaner, seamless look. The shower tile continues outside the shower and runs around the vanity and the mirror. The mirror is mounted on plywood and thus appears to float above the tile.
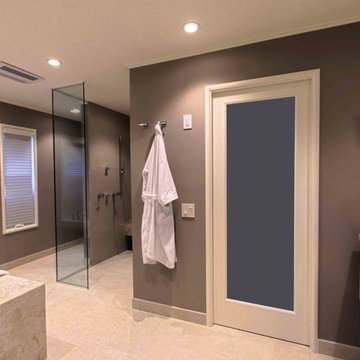
Looking toward the closet, shower & toilet space of a large, contemporary master bath with body sprays & towel warmer.
Walk-in shower - large contemporary master beige tile and porcelain tile porcelain tile walk-in shower idea in San Francisco with a one-piece toilet, brown walls, flat-panel cabinets, beige cabinets, limestone countertops and an undermount tub
Walk-in shower - large contemporary master beige tile and porcelain tile porcelain tile walk-in shower idea in San Francisco with a one-piece toilet, brown walls, flat-panel cabinets, beige cabinets, limestone countertops and an undermount tub

Feast your eyes on this stunning master bathroom remodel in Encinitas. Project was completely customized to homeowner's specifications. His and Hers floating beech wood vanities with quartz counters, include a drop down make up vanity on Her side. Custom recessed solid maple medicine cabinets behind each mirror. Both vanities feature large rimmed vessel sinks and polished chrome faucets. The spacious 2 person shower showcases a custom pebble mosaic puddle at the entrance, 3D wave tile walls and hand painted Moroccan fish scale tile accenting the bench and oversized shampoo niches. Each end of the shower is outfitted with it's own set of shower head and valve, as well as a hand shower with slide bar. Also of note are polished chrome towel warmer and radiant under floor heating system.

Large and modern master bathroom primary bathroom. Grey and white marble paired with warm wood flooring and door. Expansive curbless shower and freestanding tub sit on raised platform with LED light strip. Modern glass pendants and small black side table add depth to the white grey and wood bathroom. Large skylights act as modern coffered ceiling flooding the room with natural light.

This modern bathroom has a wood look porcelain floor tile called Wood 3 and a marble look porcelain tile on the walls called Stone 1. There are different colors and styles available. This material is great for indoor and outdoor use.

The master bath is an amazing space and is fully handicap accessible in a subtle way. The twin wood benches, one in the shower and the other outside of the shower, allow for handicap seating, and with the vertical chrome pole, assist with the transfer into the shower. Separate shower controls work for both spaces in the shower. And the shower has a true zero threshold.
AJ Brown Photography
Large Porcelain Tile Bath Ideas

Example of a large 1950s master gray tile and porcelain tile porcelain tile, black floor and double-sink bathroom design in San Francisco with flat-panel cabinets, light wood cabinets, a wall-mount toilet, gray walls, an integrated sink, quartz countertops, a hinged shower door, white countertops and a floating vanity
2







