Large Rustic Kitchen Ideas
Refine by:
Budget
Sort by:Popular Today
81 - 100 of 10,502 photos
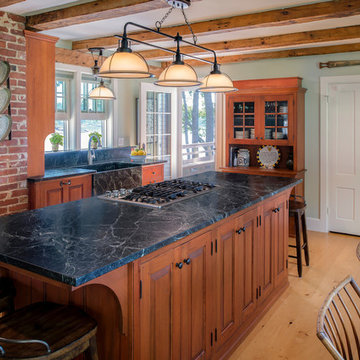
Builder: Morse & Doak Builders
Cabinetry: Kennebec Company
Countertops: Morningstar Stone and Tile
Photography: Carol Liscovitz
Eat-in kitchen - large rustic galley eat-in kitchen idea in Portland Maine with recessed-panel cabinets, soapstone countertops and an island
Eat-in kitchen - large rustic galley eat-in kitchen idea in Portland Maine with recessed-panel cabinets, soapstone countertops and an island
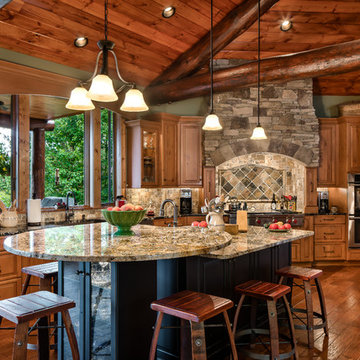
Deborah Scannell Photography,
Inspiration for a large rustic kitchen remodel in Other
Inspiration for a large rustic kitchen remodel in Other
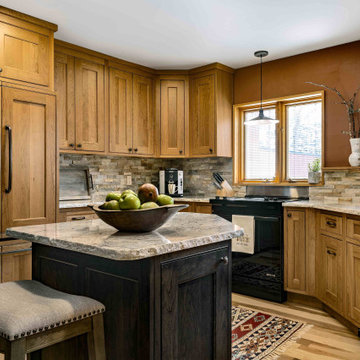
Project designed by Franconia interior designer Randy Trainor. She also serves the New Hampshire Ski Country, Lake Regions and Coast, including Lincoln, North Conway, and Bartlett.
For more about Randy Trainor, click here: https://crtinteriors.com/
To learn more about this project, click here: https://crtinteriors.com/loon-mountain-ski-house/
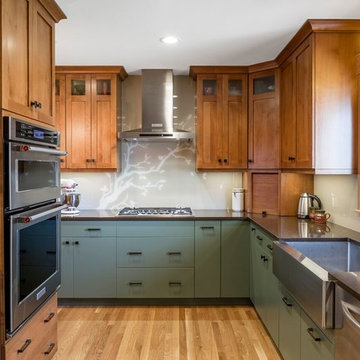
Inspiration for a large rustic galley light wood floor enclosed kitchen remodel in Minneapolis with a farmhouse sink, shaker cabinets, medium tone wood cabinets, gray backsplash, stainless steel appliances and no island
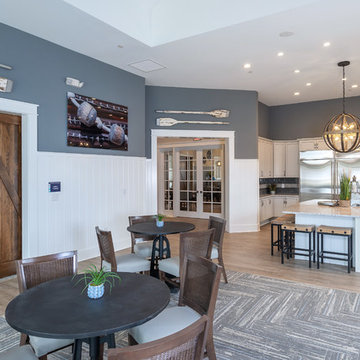
Linda McManus Images
Example of a large mountain style u-shaped vinyl floor and beige floor eat-in kitchen design in Philadelphia with an undermount sink, recessed-panel cabinets, gray cabinets, quartzite countertops, gray backsplash, glass tile backsplash, stainless steel appliances, an island and white countertops
Example of a large mountain style u-shaped vinyl floor and beige floor eat-in kitchen design in Philadelphia with an undermount sink, recessed-panel cabinets, gray cabinets, quartzite countertops, gray backsplash, glass tile backsplash, stainless steel appliances, an island and white countertops
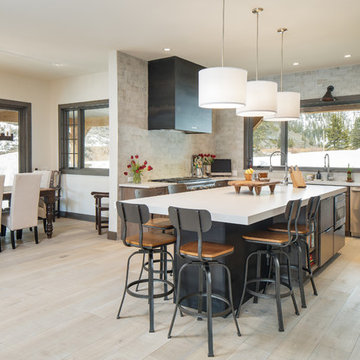
Photo Credit: Joe Kusumoto
Designer: Jacque Ball
Manufacturer: Kraftmaid Vantage
Wood Species: Rustic Alder
Finish: Baltic
Door Style: Putnam
Drawer Style: Slab
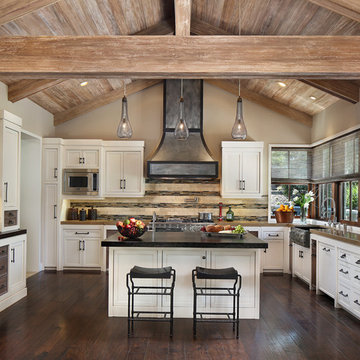
Inspiration for a large rustic u-shaped dark wood floor enclosed kitchen remodel in San Francisco with a farmhouse sink, shaker cabinets, white cabinets, granite countertops, beige backsplash, stainless steel appliances, an island and stone tile backsplash
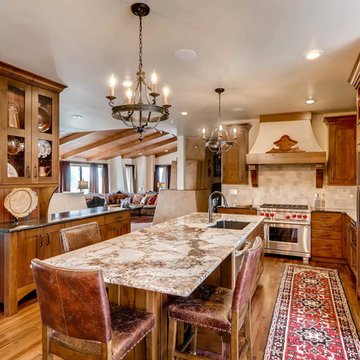
Kitchen - large rustic medium tone wood floor kitchen idea in Denver with an undermount sink, flat-panel cabinets, dark wood cabinets, granite countertops, beige backsplash, mosaic tile backsplash, stainless steel appliances and an island
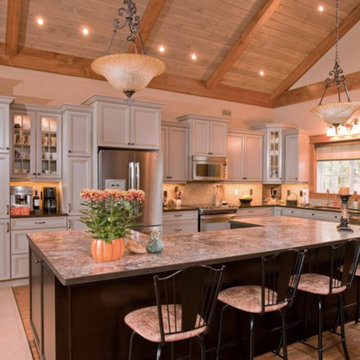
Open concept kitchen - large rustic galley light wood floor open concept kitchen idea in Boston with an undermount sink, shaker cabinets, dark wood cabinets, granite countertops, stainless steel appliances and an island
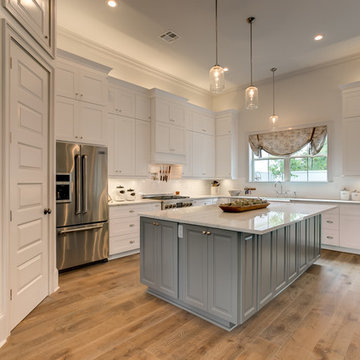
Southern Builders is a commercial and residential builder located in the New Orleans area. We have been serving Southeast Louisiana and Mississippi since 1980, building single family homes, custom homes, apartments, condos, and commercial buildings.
We believe in working close with our clients, whether as a subcontractor or a general contractor. Our success comes from building a team between the owner, the architects and the workers in the field. If your design demands that southern charm, it needs a team that will bring professional leadership and pride to your project. Southern Builders is that team. We put your interest and personal touch into the small details that bring large results.

DMD Photography
Featuring Dura Supreme Cabinetry
Large mountain style l-shaped concrete floor open concept kitchen photo in Other with an undermount sink, raised-panel cabinets, medium tone wood cabinets, granite countertops, multicolored backsplash, stone slab backsplash, paneled appliances and an island
Large mountain style l-shaped concrete floor open concept kitchen photo in Other with an undermount sink, raised-panel cabinets, medium tone wood cabinets, granite countertops, multicolored backsplash, stone slab backsplash, paneled appliances and an island

Large mountain style u-shaped black floor and slate floor open concept kitchen photo in San Francisco with shaker cabinets, dark wood cabinets, gray backsplash, black appliances, an island, an undermount sink, quartz countertops, matchstick tile backsplash and gray countertops
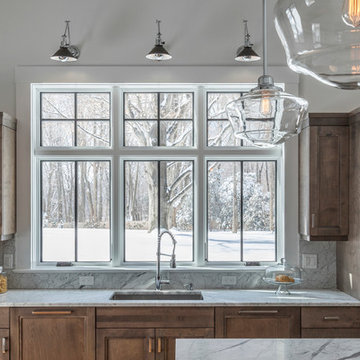
For this kitchen the homeowners decided to go with Carrara Marble for the kitchen countertop, island, and the backsplash. Finished project looks fabulous! For this kitchen the homeowners decided to go with Carrara Marble for the kitchen countertop, island, and the backsplash. Finished project looks fabulous!
Ryan Scherb
URL: www.ryanscherb.com SOCIAL: @ryanscherb
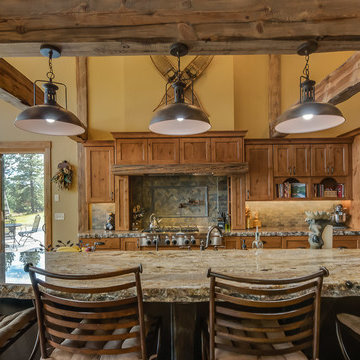
Large mountain style l-shaped medium tone wood floor open concept kitchen photo in Other with recessed-panel cabinets, medium tone wood cabinets, stone tile backsplash, stainless steel appliances, an island, an undermount sink, granite countertops and beige backsplash
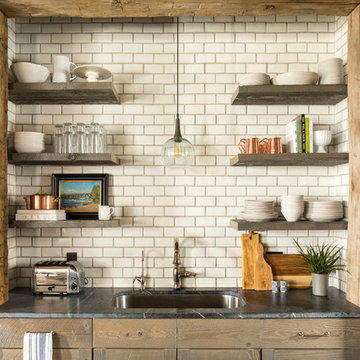
Martha O'Hara Interiors, Interior Design & Photo Styling | Troy Thies, Photography |
Please Note: All “related,” “similar,” and “sponsored” products tagged or listed by Houzz are not actual products pictured. They have not been approved by Martha O’Hara Interiors nor any of the professionals credited. For information about our work, please contact design@oharainteriors.com.
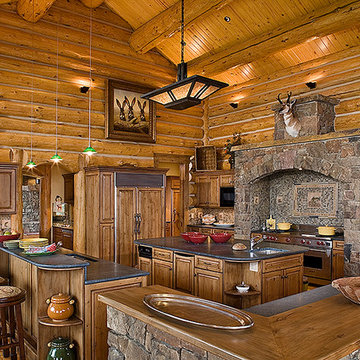
Large mountain style galley medium tone wood floor eat-in kitchen photo in Other with a double-bowl sink, raised-panel cabinets, medium tone wood cabinets, granite countertops, multicolored backsplash, stone tile backsplash, stainless steel appliances and two islands
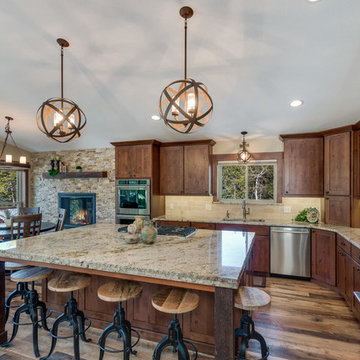
Example of a large mountain style l-shaped medium tone wood floor and brown floor enclosed kitchen design in Denver with an undermount sink, shaker cabinets, medium tone wood cabinets, granite countertops, beige backsplash, stone tile backsplash, stainless steel appliances and an island
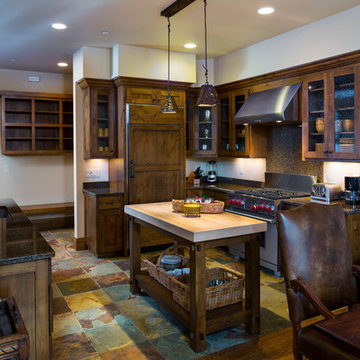
Yellowstone CLub condo. Photo by Karl Neumann
Eat-in kitchen - large rustic slate floor eat-in kitchen idea in Other with glass-front cabinets, dark wood cabinets, granite countertops, stainless steel appliances and two islands
Eat-in kitchen - large rustic slate floor eat-in kitchen idea in Other with glass-front cabinets, dark wood cabinets, granite countertops, stainless steel appliances and two islands
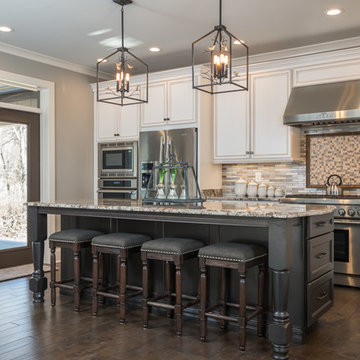
Example of a large mountain style l-shaped dark wood floor kitchen design in Other with a farmhouse sink, white cabinets, granite countertops, multicolored backsplash, mosaic tile backsplash, stainless steel appliances and an island
Large Rustic Kitchen Ideas
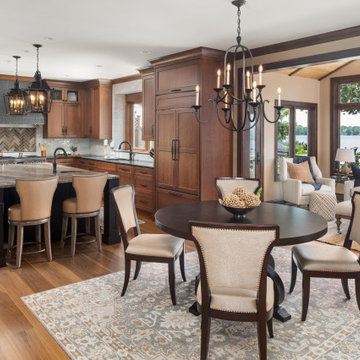
Builder: Michels Homes
Cabinetry Design: Megan Dent
Interior Design: Jami Ludens, Studio M Interiors
Photography: Landmark Photography
Eat-in kitchen - large rustic l-shaped eat-in kitchen idea in Minneapolis with recessed-panel cabinets, medium tone wood cabinets, paneled appliances and an island
Eat-in kitchen - large rustic l-shaped eat-in kitchen idea in Minneapolis with recessed-panel cabinets, medium tone wood cabinets, paneled appliances and an island
5





