Large Traditional Home Design Ideas
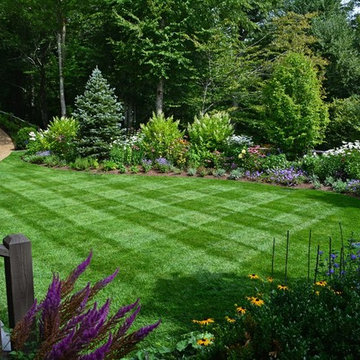
Inspiration for a large traditional full sun backyard gravel landscaping in Other.
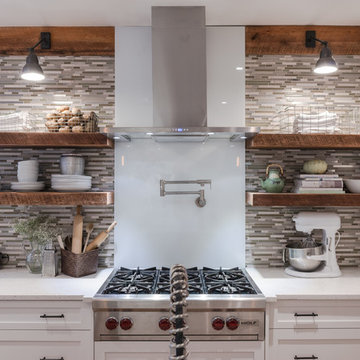
Inspiration for a large timeless l-shaped dark wood floor and brown floor enclosed kitchen remodel in Nashville with a farmhouse sink, open cabinets, white cabinets, quartz countertops, multicolored backsplash, matchstick tile backsplash, stainless steel appliances and an island
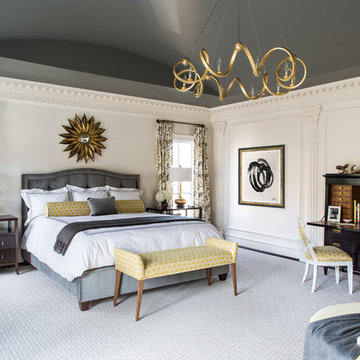
Elegant and serene master bedroom. Photography by Angie Seckinger
Bedroom - large traditional master dark wood floor bedroom idea in DC Metro with beige walls and no fireplace
Bedroom - large traditional master dark wood floor bedroom idea in DC Metro with beige walls and no fireplace
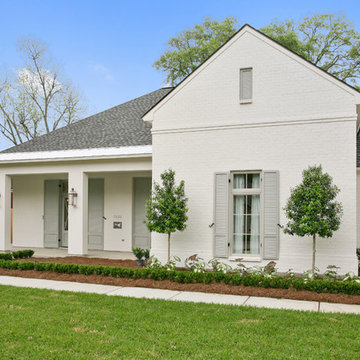
Inspiration for a large timeless white two-story brick house exterior remodel in New Orleans with a hip roof and a shingle roof

To accommodate the client's request for a designated storage space for her large dinner plates, we installed a custom roll-out storage solution. This unique feature was thoughtfully designed to be both practical and aesthetically pleasing, providing an elegant means to showcase her exquisite collection.

Large elegant enclosed carpeted and gray floor family room photo in New York with gray walls
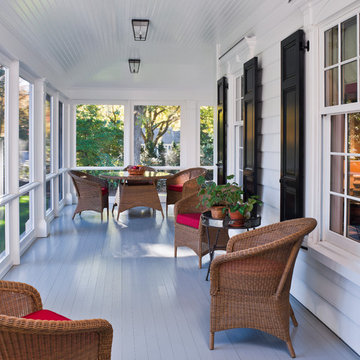
Tom Crane - Tom Crane photography
This is an example of a large traditional screened-in side porch design in New York with decking and a roof extension.
This is an example of a large traditional screened-in side porch design in New York with decking and a roof extension.
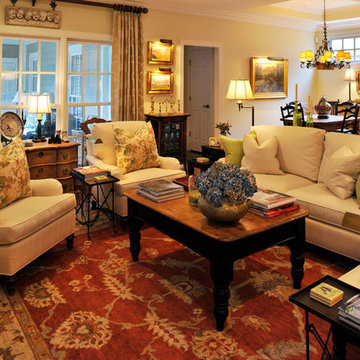
Living room - large traditional formal and open concept dark wood floor living room idea in Atlanta with beige walls, no fireplace and no tv
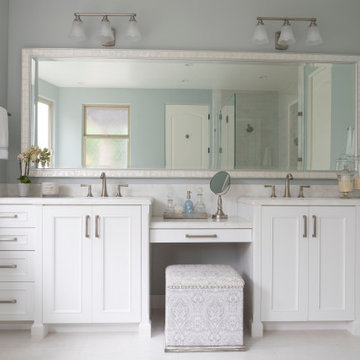
Traditional master bath remodel in Manhatten Beach California has a large custom double vanity with a makeup vanity, brushed nickel hardware, white recessed panel cabinets and 5 piece drawers, large beveled shell mirror, two triple sconces, marble slab countertop and backspash, and marble floors.
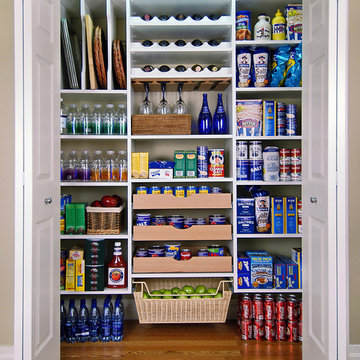
Pantry closet ideas from ClosetPlace
Large elegant single-wall vinyl floor enclosed kitchen photo in Portland Maine with open cabinets, white cabinets and laminate countertops
Large elegant single-wall vinyl floor enclosed kitchen photo in Portland Maine with open cabinets, white cabinets and laminate countertops
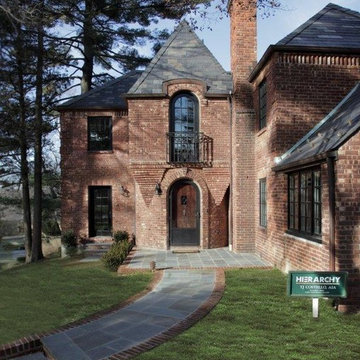
Front shot of restored Normandy Tudor exterior. Walkway, windows, doors, and roofing have all been redone.
Architect - Hierarchy Architects + Designers, TJ Costello
Photographer - Brian Jordan, Graphite NYC

Remodeler: Michels Homes
Interior Design: Jami Ludens, Studio M Interiors
Cabinetry Design: Megan Dent, Studio M Kitchen and Bath
Photography: Scott Amundson Photography
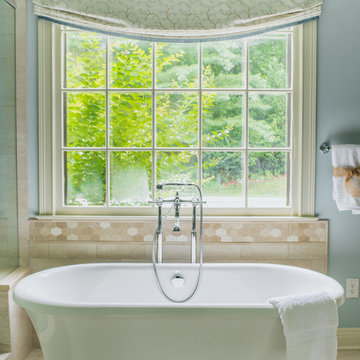
Large elegant master beige tile, multicolored tile and mosaic tile porcelain tile bathroom photo in Nashville with a two-piece toilet, blue walls, an undermount sink, marble countertops, raised-panel cabinets and white cabinets
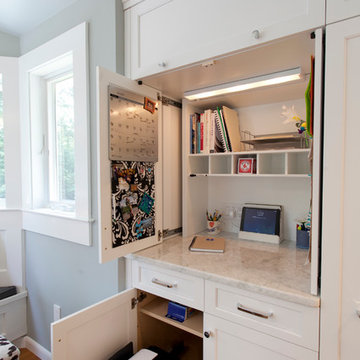
Tucked away behind retractable cabinet doors is this office and mail center. (Psst...there is a shredder behind the other base cabinet door). Photography by Chrissy Racho.

Walk-In closet with raised panel drawer fronts, slanted shoe shelves, and tilt-out hamper.
Large elegant gender-neutral carpeted walk-in closet photo in Other with raised-panel cabinets and white cabinets
Large elegant gender-neutral carpeted walk-in closet photo in Other with raised-panel cabinets and white cabinets
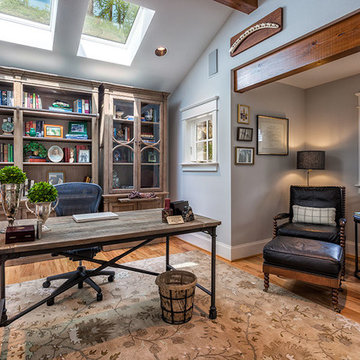
Home office library - large traditional freestanding desk medium tone wood floor home office library idea in Other with gray walls and no fireplace

Large elegant open concept light wood floor and brown floor family room photo in Salt Lake City with gray walls, a standard fireplace, a stone fireplace and a wall-mounted tv
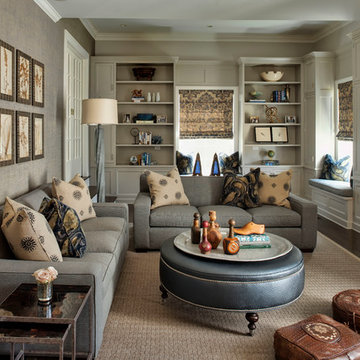
Buckingham Interiors + Design
Inspiration for a large timeless enclosed dark wood floor family room remodel in Chicago with gray walls, a standard fireplace and a wall-mounted tv
Inspiration for a large timeless enclosed dark wood floor family room remodel in Chicago with gray walls, a standard fireplace and a wall-mounted tv
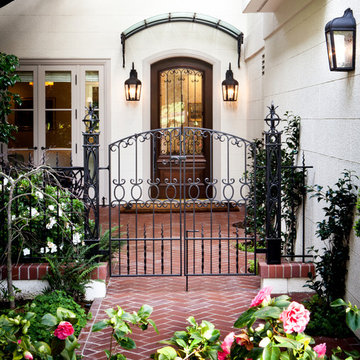
Thomas Kuoh
Inspiration for a large timeless entryway remodel in San Francisco with a glass front door and white walls
Inspiration for a large timeless entryway remodel in San Francisco with a glass front door and white walls
Large Traditional Home Design Ideas
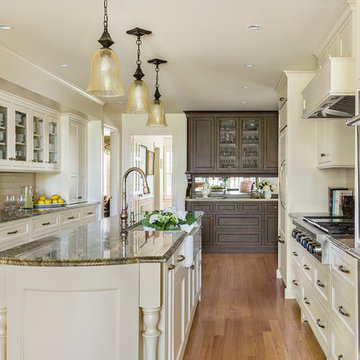
Aisles widths were carefully studied for functionality with the cooking, clean up and refrigeration on one side leaving the other side free for traffic flow.
Andrea Rugg Photography
60
























