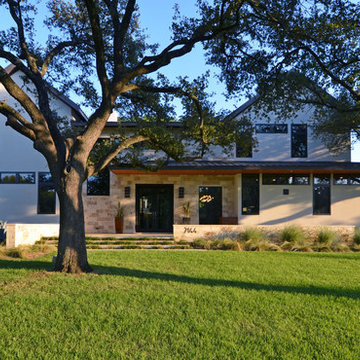Large Transitional Exterior Home Ideas
Refine by:
Budget
Sort by:Popular Today
161 - 180 of 14,024 photos
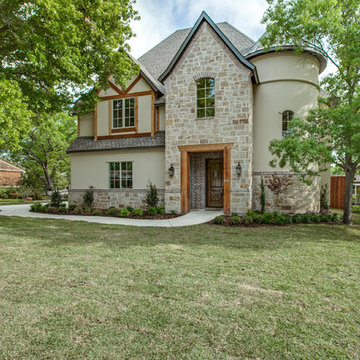
This turreted château in Midway Hollow of Dallas features the stone, stucco and half-timber front authentic to the French countryside. The kitchen-dining-family room combination creates a large entertainment complex that opens out to the covered terrace, and extends up to the game room and theatre suite. Sumptuous master suite downstairs, three children’s bedrooms upstairs with homework loft to make sure schooling comes first!
For more information call 214-750-8482 and visit www.livingbellavita.com.
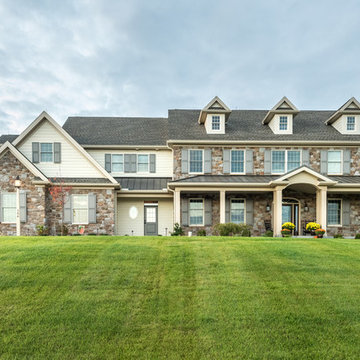
Design/Build custom home in Hummelstown, PA. This transitional style home features a timeless design with on-trend finishes and features. An outdoor living retreat features a pool, landscape lighting, playground, outdoor seating, and more.
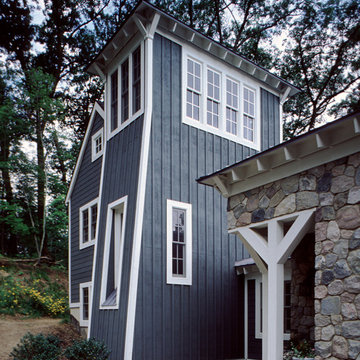
Another view of the homes "tower" that allows light to flow into the home.
Large transitional blue three-story wood exterior home photo in Detroit with a hip roof
Large transitional blue three-story wood exterior home photo in Detroit with a hip roof
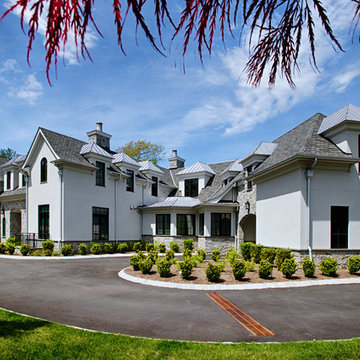
Located on a corner lot perched high up in the prestigious East Hill of Cresskill, NJ, this home has spectacular views of the Northern Valley to the west. Comprising of 7,200 sq. ft. of space on the 1st and 2nd floor, plus 2,800 sq. ft. of finished walk-out basement space, this home encompasses 10,000 sq. ft. of livable area.
The home consists of 6 bedrooms, 6 full bathrooms, 2 powder rooms, a 3-car garage, 4 fireplaces, huge kitchen, generous home office room, and 2 laundry rooms.
Unique features of this home include a covered porte cochere, a golf simulator room, media room, octagonal music room, dance studio, wine room, heated & screened loggia, and even a dog shower!
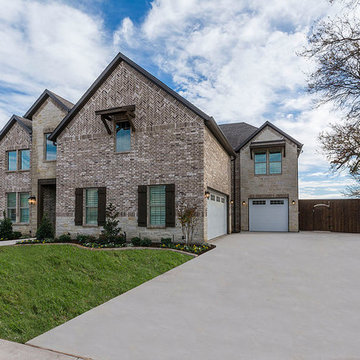
Large transitional brown two-story brick exterior home idea in Dallas with a shingle roof
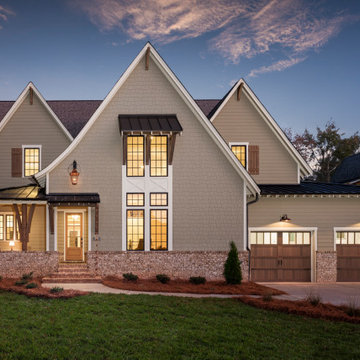
Large transitional beige two-story concrete fiberboard exterior home photo in Charlotte with a shingle roof
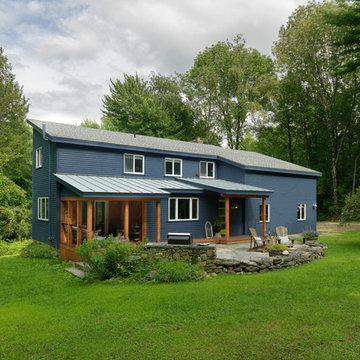
Photo by Susan Teare
All new exterior siding was put on to create the contemporary feel of this mountain side home. The front door was relocated and opens to an expanded mudroom. The porch was also opened up to create a bonus living area.
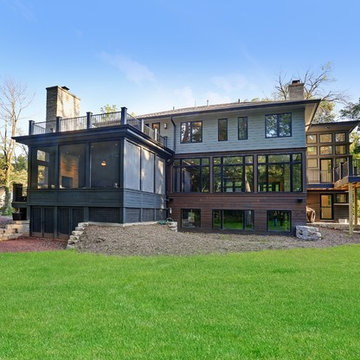
Rear exterior of our transitional home with a screen porch and black trim
Large transitional gray two-story mixed siding flat roof idea in Chicago
Large transitional gray two-story mixed siding flat roof idea in Chicago
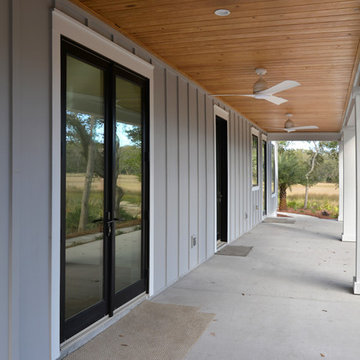
Large transitional gray two-story concrete fiberboard exterior home idea in Jacksonville with a hip roof
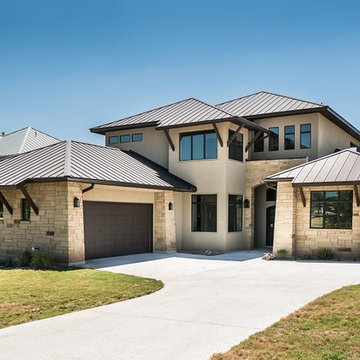
Inspiration for a large transitional beige two-story mixed siding gable roof remodel in Austin
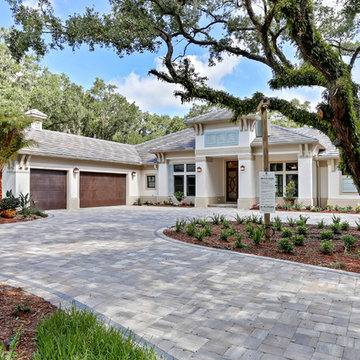
Large transitional beige one-story stucco exterior home idea in Tampa with a shingle roof
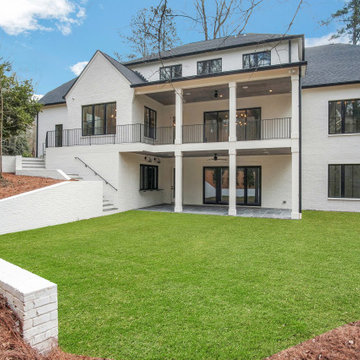
Inspiration for a large transitional white three-story brick exterior home remodel in Atlanta with a shingle roof
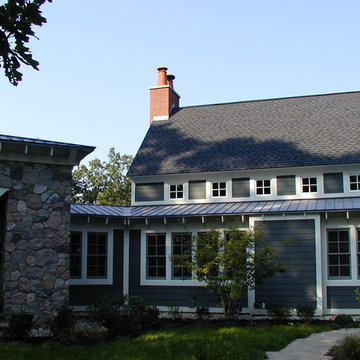
Dappled evening sunlight filters into the home's kitchen. The stone entry is on the left side of the image.
Example of a large transitional blue three-story wood gable roof design in Detroit
Example of a large transitional blue three-story wood gable roof design in Detroit
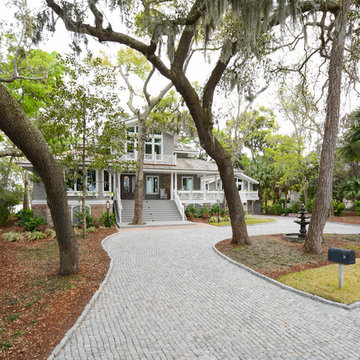
Large transitional gray two-story wood exterior home photo in Atlanta with a shingle roof
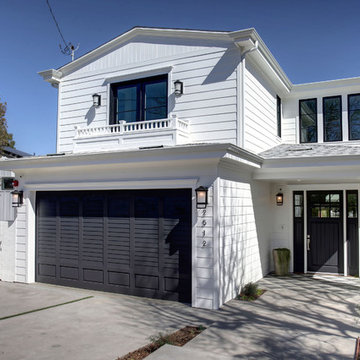
Example of a large transitional white two-story mixed siding exterior home design in Los Angeles with a shingle roof
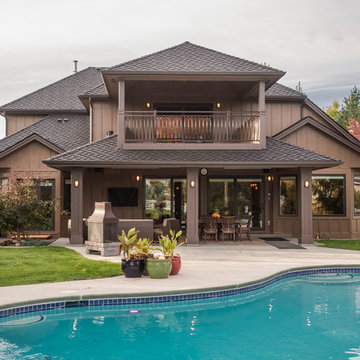
Exterior patio cover addition with an upper level balcony space.
Large transitional brown two-story wood exterior home idea in Boise with a hip roof
Large transitional brown two-story wood exterior home idea in Boise with a hip roof
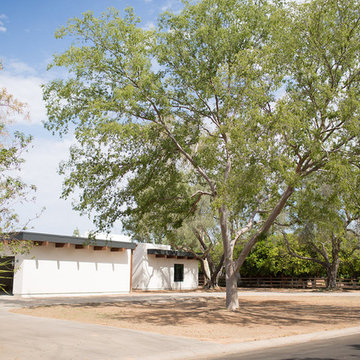
Lovely transitional style custom home in Scottsdale, Arizona. The high ceilings, skylights, white cabinetry, and medium wood tones create a light and airy feeling throughout the home. The aesthetic gives a nod to contemporary design and has a sophisticated feel but is also very inviting and warm. In part this was achieved by the incorporation of varied colors, styles, and finishes on the fixtures, tiles, and accessories. The look was further enhanced by the juxtapositional use of black and white to create visual interest and make it fun. Thoughtfully designed and built for real living and indoor/ outdoor entertainment.
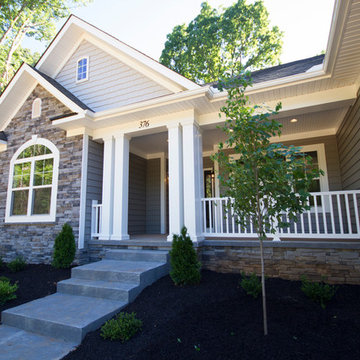
Large transitional gray one-story mixed siding house exterior idea in Richmond with a clipped gable roof and a shingle roof
Large Transitional Exterior Home Ideas
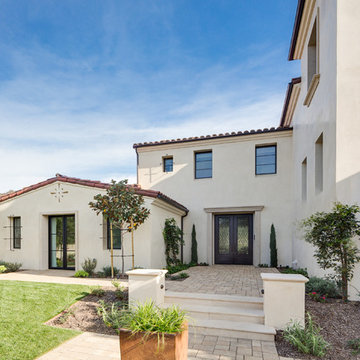
Surrounded by canyon views and nestled in the heart of Orange County, this 9,000 square foot home encompasses all that is “chic”. Clean lines, interesting textures, pops of color, and an emphasis on art were all key in achieving this contemporary but comfortable sophistication.
Photography by Chad Mellon
9






