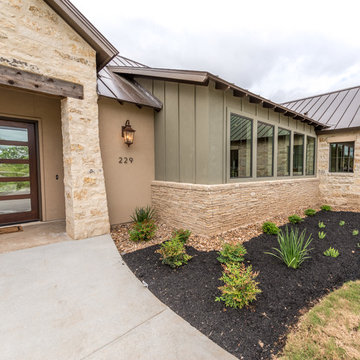Large Transitional Exterior Home Ideas
Refine by:
Budget
Sort by:Popular Today
141 - 160 of 14,011 photos
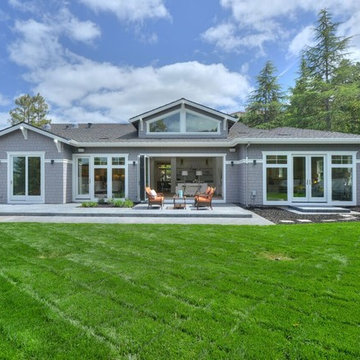
Photo credit- Alicia Garcia
Staging- one two six design
Large transitional gray one-story wood house exterior idea in San Francisco with a hip roof and a shingle roof
Large transitional gray one-story wood house exterior idea in San Francisco with a hip roof and a shingle roof
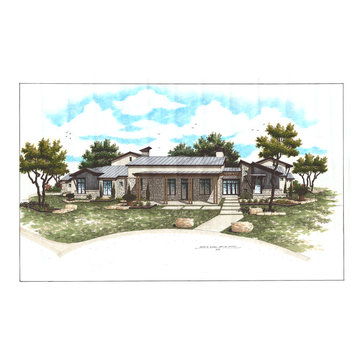
oscar e flores design studio
Example of a large transitional exterior home design in Austin
Example of a large transitional exterior home design in Austin
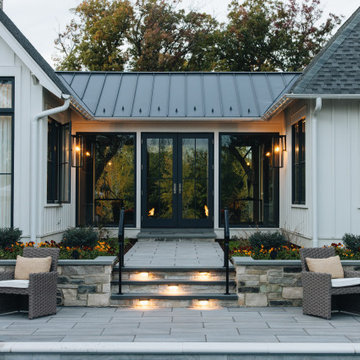
Large transitional white one-story house exterior idea in Chicago with a clipped gable roof and a gray roof
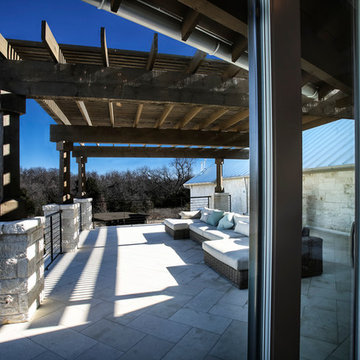
Photography by www.impressia.net
Inspiration for a large transitional two-story stone exterior home remodel in Dallas
Inspiration for a large transitional two-story stone exterior home remodel in Dallas

Inspiration for a large transitional beige two-story wood and clapboard exterior home remodel in Other
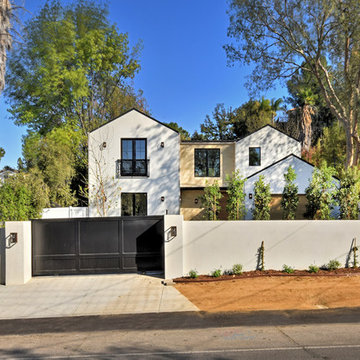
Inspiration for a large transitional white two-story mixed siding exterior home remodel in Los Angeles
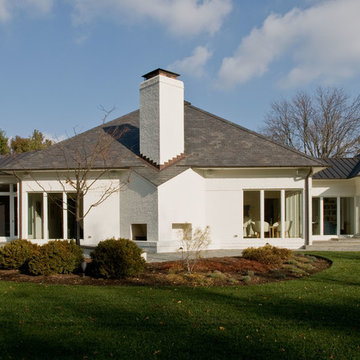
Dave Brown
Inspiration for a large transitional white one-story brick gable roof remodel in Cincinnati
Inspiration for a large transitional white one-story brick gable roof remodel in Cincinnati
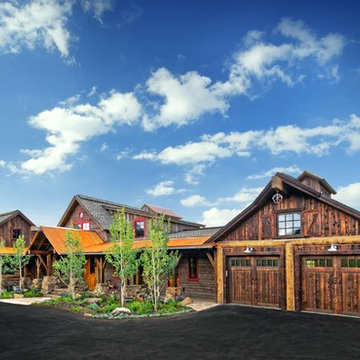
Concept and Backstory for this Trilogy Partners and bhh Partners Design:
This home, though built recently, has a long history. It’s an old story about a family with a hardworking father and a loving mother and three kids who lived in Denver, but loved the mountains more than anything. About 1908 they decided to buy an old sheep station outside of Breckenridge. At first they lived in the simple shepherd’s cabin they referred to as the “Station House.” As the children grew, so did the family’s passion for horses, ranching, hunting, and fishing and the great outdoors, and it wasn’t long before everyone in the family began to refer to the Station House as home. Denver just became Denver, and it was certainly not where their hearts longed to be. A heavy bell large enough to be heard for several miles, which became known as the “Dinner Bell,” was installed by the front door to call the kids home for supper. After a few years, the family built a pole barn for the horses and a carriage, and then it became the place where they parked theModel T.
About 1923 the eldest son returned from college. His first duty was to supervise the construction of “The Manor House.” Now that mother and father had the time to spend not just summer, but most of the year in the valley, it made sense that they build a real house. The Station House could be used by guests. The son had a lot to do and not much time because the house had to be finished in time for a very important event. A wedding, his wedding, was to happen in the spring, barely a year away.So the Manor House, built with local timbers and many local hands, rose up between the old Station House and the Pole Barn. And there was a first marriage at the house. As the family continued to grow,it seemed the Manor House had to grow with them and over the years, it reached out to either side until finally, it was connected by a long front porch to the Station House, just to the south, and the Pole Barn just to the north. The dinner Bell was installed beneath the gable in the front porch because children still needed to be called home from the hills.
Fifty years passed and the fact that dozens of mothers, fathers, children, and grand children and even great grandchildren spread all over the country still called it Home didn’t seem strange to any of them. For this was where they came to share the most important things with the rest of their family. They came in the summers and winters, stayed sometimes a week, often longer, but at least once a year, if not a couple times more. They came for the most memorable days of their lives, anniversaries, birthdays, weddings, and sometimes for no reason other than they needed to be with their kin. On those saddest days, when one had passed away, they gathered to remember at the Manor House. They would bury their own in the family plot where the sheep once graced in a meadow that the elk favored in winter. There would be hugs, and tears. But for all, it was far better being sad ere than anywhere else.
And now, a hundred years have passed since a family of five first set for in the valley. And the Manor House, the Station House, and Pole Barn all deserve a little sprucing up in time for another important event. For in the spring comes wedding number 32.
Photo Credit: Michael Yearout
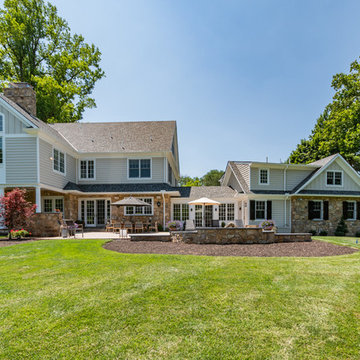
Large transitional beige two-story mixed siding exterior home photo in Philadelphia with a shingle roof
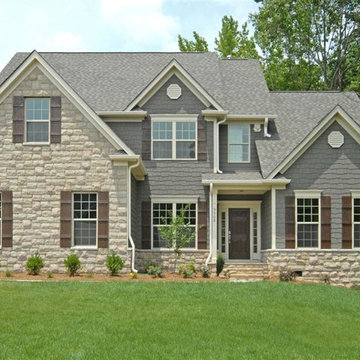
The 'Garner' floor plan in stone and fiber-cement board
Large transitional gray two-story stone gable roof photo in Charlotte
Large transitional gray two-story stone gable roof photo in Charlotte
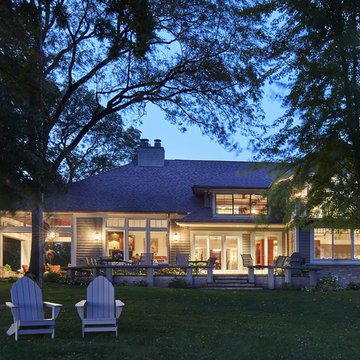
The exterior was a complete redo. The remodeler replaced all of the wrap around stone at the bottom of the structure, re-bricked the home in its entirety, added a balcony over the main door and rebuilt the garage.
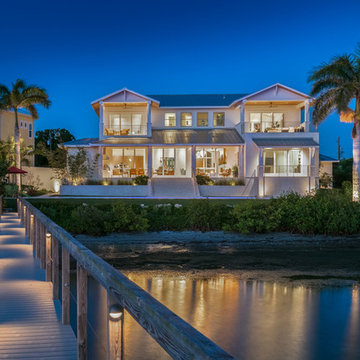
Inspiration for a large transitional white two-story mixed siding exterior home remodel in Tampa with a metal roof
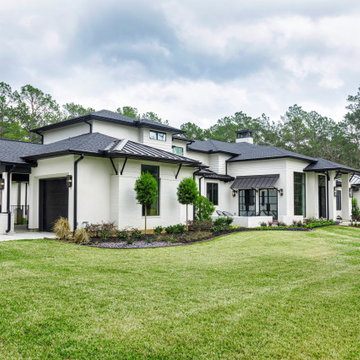
Large transitional white two-story brick house exterior idea in Houston with a mixed material roof
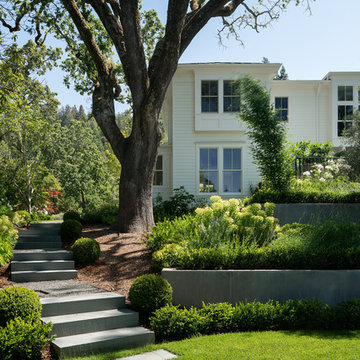
Inspiration for a large transitional white two-story wood house exterior remodel in San Francisco with a hip roof and a metal roof
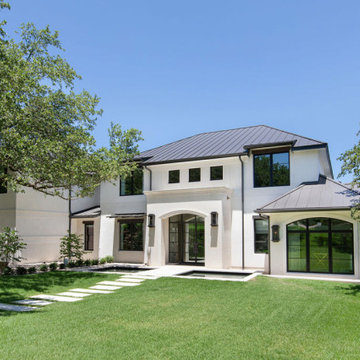
Example of a large transitional white two-story stucco house exterior design in Austin with a metal roof
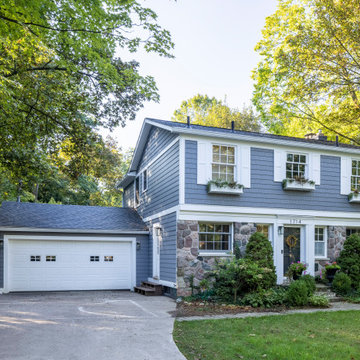
Our clients needed more space for their family to eat, sleep, play and grow.
Expansive views of backyard activities, a larger kitchen, and an open floor plan was important for our clients in their desire for a more comfortable and functional home.
To expand the space and create an open floor plan, we moved the kitchen to the back of the house and created an addition that includes the kitchen, dining area, and living area.
A mudroom was created in the existing kitchen footprint. On the second floor, the addition made way for a true master suite with a new bathroom and walk-in closet.
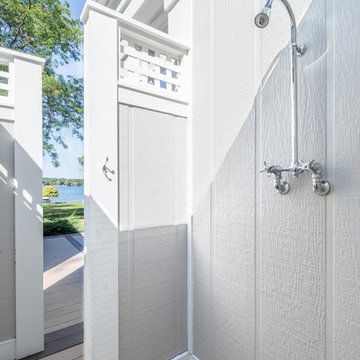
Lowell Custom Homes, Lake Geneva, Wi., Lake Geneva home exterior and interior remodel.
Large transitional gray two-story house exterior idea in Milwaukee
Large transitional gray two-story house exterior idea in Milwaukee
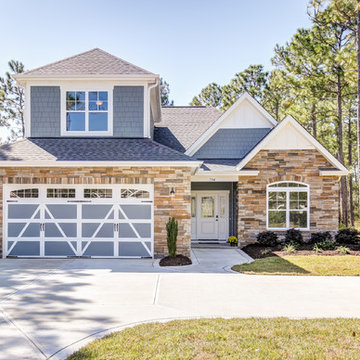
Example of a large transitional blue two-story mixed siding house exterior design in Other with a hip roof and a shingle roof
Large Transitional Exterior Home Ideas
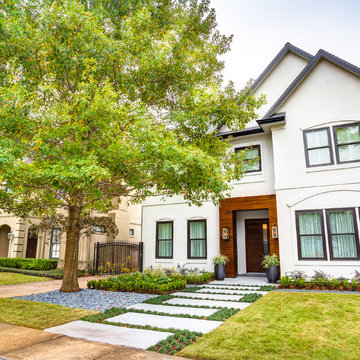
The home’s façade features several contemporary accents that, combined, create an eye-catching grand entrance. I love to add an organic element to the exterior and the mahogany wood slats fulfill this component. They add a warmth that some contemporary homes are lacking. The experts at Four Seasons Outdoor Living completed my vision with their beautiful landscaping. Several patches of monkey grass line the large, rectangular concrete blocks that lead right up to the 8-foot high door. LBJ Construction brought my vision of a large, stunning doorway to life. The home originally had a standard 6’ 8” door. We removed the outdated window shutters for a more polished appearance. New windows and a brand new roof not only add to the curb appeal, but make for a much more energy efficient home in the heat of the Houston summer. I truly enjoyed working with these amazing professionals. This was an extremely fun project with a phenomenal outcome.
8






