Laundry Room with a Single-Bowl Sink and Recessed-Panel Cabinets Ideas
Refine by:
Budget
Sort by:Popular Today
121 - 140 of 265 photos
Item 1 of 3
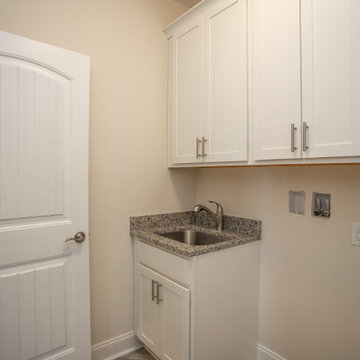
Open House This Sunday 4/11/21 in Fishersville!
Your brand new, three-bedroom, 2.5-bathroom home awaits you in Windward Pointe! If you have been waiting for the perfect home for your family, this one is it! Your new kitchen features a large island with a built-in breakfast bar, stainless steel appliances, granite countertops, and hardwood floors. Warm yourself on cold days by the fireplace in the living room. There are many windows in this home, too, allowing the natural light to accent the home's beautiful construction.
Enjoy the warmer weather on your screened-in back porch. The laundry room has plenty of cabinet space and a sink for easy clean-up. There is a bonus room just off the master suite, which would be perfect for a home office or nursery. Speaking of your new master suite, it features a walk-in closet and a master bath with a jetted tub, a stall shower, and his and her sinks!
Follow the gorgeous staircase to the second floor, where you'll find a loft/rec room area, two more bedrooms, a second full bath, and an unfinished bonus room! Plus, there's plenty of space for your vehicles in your new two-car garage!
This home is a must-see in person! Lucky for you, Ashley is hosting an open house this Sunday, April 11, 2021, at this stunning home! Visit her at 197 Windsor Drive, Fishersville, VA 22939, from 1 to 4 PM. This home is available with a builder's warranty for one year and qualifies for our easy owner financing program. Ashley has all the details! If you prefer to schedule a private tour or have any questions before the open house, contact her at 540-280-3385. We are an equal housing opportunity and warmly welcome realtors!
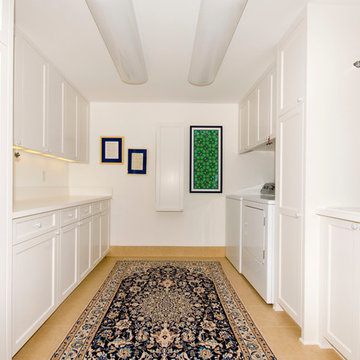
Inspiration for a mid-sized timeless galley light wood floor utility room remodel in Minneapolis with a single-bowl sink, recessed-panel cabinets, white cabinets, quartz countertops, white walls and a side-by-side washer/dryer

Small minimalist single-wall ceramic tile laundry closet photo in New York with a single-bowl sink, recessed-panel cabinets, white cabinets, granite countertops, gray walls and a stacked washer/dryer
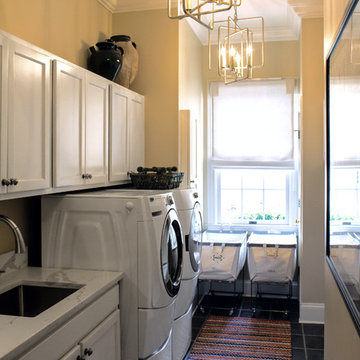
Photography by Market & Grand
Example of a large transitional single-wall laundry room design in Atlanta with a single-bowl sink, recessed-panel cabinets, white cabinets, yellow walls and a side-by-side washer/dryer
Example of a large transitional single-wall laundry room design in Atlanta with a single-bowl sink, recessed-panel cabinets, white cabinets, yellow walls and a side-by-side washer/dryer

© Deborah Scannell Photography.
Utility room - mid-sized transitional single-wall porcelain tile utility room idea in Charlotte with a single-bowl sink, white cabinets, quartz countertops, gray walls, a stacked washer/dryer and recessed-panel cabinets
Utility room - mid-sized transitional single-wall porcelain tile utility room idea in Charlotte with a single-bowl sink, white cabinets, quartz countertops, gray walls, a stacked washer/dryer and recessed-panel cabinets
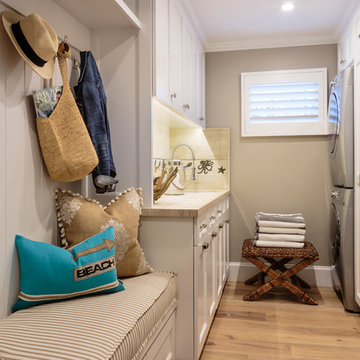
Dedicated laundry room - large coastal galley light wood floor dedicated laundry room idea in Orange County with a single-bowl sink, recessed-panel cabinets, white cabinets, limestone countertops, gray walls and a stacked washer/dryer
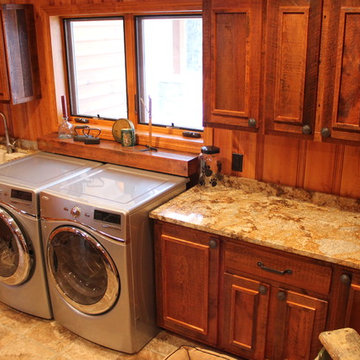
Natalie Jonas
Inspiration for a large rustic single-wall travertine floor utility room remodel in Other with a single-bowl sink, recessed-panel cabinets, granite countertops, a side-by-side washer/dryer, dark wood cabinets and brown walls
Inspiration for a large rustic single-wall travertine floor utility room remodel in Other with a single-bowl sink, recessed-panel cabinets, granite countertops, a side-by-side washer/dryer, dark wood cabinets and brown walls

Not surprising, mudrooms are gaining in popularity, both for their practical and functional use. This busy Lafayette family was ready to build a mudroom of their own.
Riverside Construction helped them plan a mudroom layout that would work hard for the home. The design plan included combining three smaller rooms into one large, well-organized space. Several walls were knocked down and an old cabinet was removed, as well as an unused toilet.
As part of the remodel, a new upper bank of cabinets was installed along the wall, which included open shelving perfect for storing backpacks to tennis rackets. In addition, a custom wainscoting back wall was designed to hold several coat hooks. For shoe changing, Riverside Construction added a sturdy built-in bench seat and a lower bank of open shelves to store shoes. The existing bathroom sink was relocated to make room for a large closet.
To finish this mudroom/laundry room addition, the homeowners selected a fun pop of color for the walls and chose easy-to-clean, durable 13 x 13 tile flooring for high-trafficked areas.
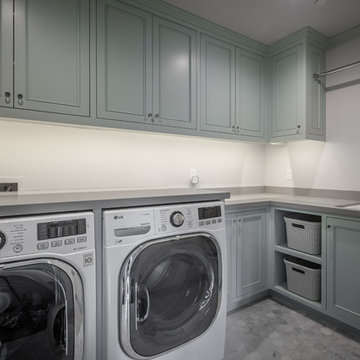
Practically designed laundry room space, with Caesarstone counters over washer and dryer.
Mid-sized eclectic l-shaped marble floor dedicated laundry room photo in San Francisco with a single-bowl sink, recessed-panel cabinets, green cabinets, quartz countertops, gray walls and a side-by-side washer/dryer
Mid-sized eclectic l-shaped marble floor dedicated laundry room photo in San Francisco with a single-bowl sink, recessed-panel cabinets, green cabinets, quartz countertops, gray walls and a side-by-side washer/dryer

This Arts & Crafts home in the Longfellow neighborhood of Minneapolis was built in 1926 and has all the features associated with that traditional architectural style. After two previous remodels (essentially the entire 1st & 2nd floors) the homeowners were ready to remodel their basement.
The existing basement floor was in rough shape so the decision was made to remove the old concrete floor and pour an entirely new slab. A family room, spacious laundry room, powder bath, a huge shop area and lots of added storage were all priorities for the project. Working with and around the existing mechanical systems was a challenge and resulted in some creative ceiling work, and a couple of quirky spaces!
Custom cabinetry from The Woodshop of Avon enhances nearly every part of the basement, including a unique recycling center in the basement stairwell. The laundry also includes a Paperstone countertop, and one of the nicest laundry sinks you’ll ever see.
Come see this project in person, September 29 – 30th on the 2018 Castle Home Tour.
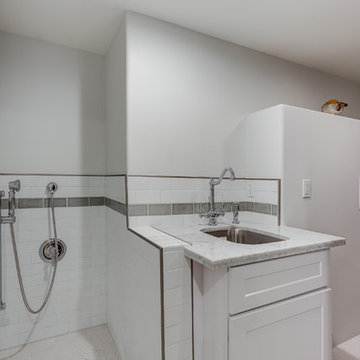
Inspiration for a large transitional single-wall porcelain tile dedicated laundry room remodel in Los Angeles with a single-bowl sink, recessed-panel cabinets, white cabinets, marble countertops, white walls and a side-by-side washer/dryer
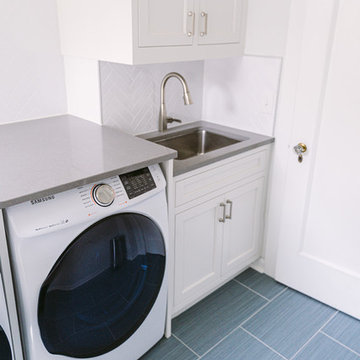
Inspiration for a mid-sized transitional galley ceramic tile and gray floor dedicated laundry room remodel in Cincinnati with a single-bowl sink, white cabinets, quartz countertops, white walls, an integrated washer/dryer, recessed-panel cabinets and gray countertops
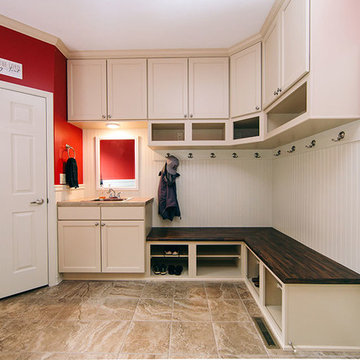
Not surprising, mudrooms are gaining in popularity, both for their practical and functional use. This busy Lafayette family was ready to build a mudroom of their own.
Riverside Construction helped them plan a mudroom layout that would work hard for the home. The design plan included combining three smaller rooms into one large, well-organized space. Several walls were knocked down and an old cabinet was removed, as well as an unused toilet.
As part of the remodel, a new upper bank of cabinets was installed along the wall, which included open shelving perfect for storing backpacks to tennis rackets. In addition, a custom wainscoting back wall was designed to hold several coat hooks. For shoe changing, Riverside Construction added a sturdy built-in bench seat and a lower bank of open shelves to store shoes. The existing bathroom sink was relocated to make room for a large closet.
To finish this mudroom/laundry room addition, the homeowners selected a fun pop of color for the walls and chose easy-to-clean, durable 13 x 13 tile flooring for high-trafficked areas.
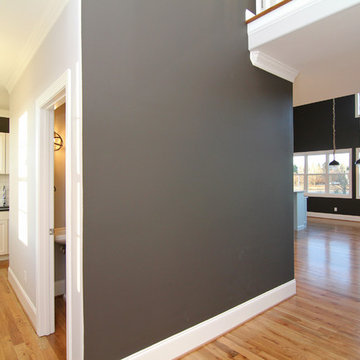
Get a glimpse at the laundry room cabinets, counter, and sink from the foyer hallway.
Inspiration for a small contemporary light wood floor utility room remodel in Raleigh with a single-bowl sink, recessed-panel cabinets, white cabinets, granite countertops, gray walls and a side-by-side washer/dryer
Inspiration for a small contemporary light wood floor utility room remodel in Raleigh with a single-bowl sink, recessed-panel cabinets, white cabinets, granite countertops, gray walls and a side-by-side washer/dryer
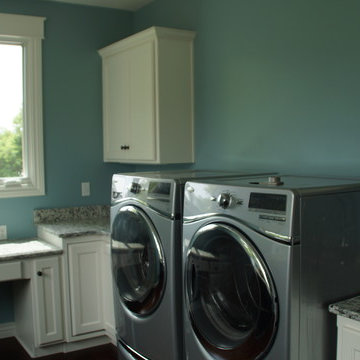
Example of a large classic u-shaped dark wood floor utility room design in Other with a single-bowl sink, recessed-panel cabinets, white cabinets, granite countertops, blue walls and a side-by-side washer/dryer
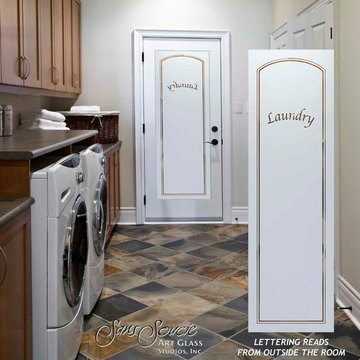
GLASS LAUNDRY ROOM DOORS that YOU customize to suit your decor! Let a Pretty Glass Laundry Room Door Lighten Your Load! Glass Laundry Room Doors and laundry door inserts with custom etched glass, frosted glass designs! Spruce up your laundry room with a beautiful etched glass laundry room door by Sans Soucie! Creating the highest quality and largest selection of frosted glass laundry room doors available anywhere! Select from dozens of frosted glass designs, borders and letter styles! Sans Soucie creates their laundry door obscure glass designs thru sandblasting the glass in different ways which create not only different effects, but different levels in price. The "same design, done different" - with no limit to design, there's something for every decor, regardless of style. Inside our fun, easy to use online Glass and Door Designer at sanssoucie.com, you'll get instant pricing on everything as YOU customize your door and the glass, just the way YOU want it, to compliment and coordinate with your decor. When you're all finished designing, you can place your order right there online! Shipping starts at just $99! Custom packed and fully insured with a 1-4 day transit time. Available any size, as laundry door glass insert only or pre-installed in a door frame, with 8 wood types available. ETA for laundry doors will vary from 3-8 weeks depending on glass & door type. Glass and doors ship worldwide. Glass is sandblast frosted or etched and laundry room door designs are available in 3 effects: Solid frost, 2D surface etched or 3D carved. Visit our site to learn more!
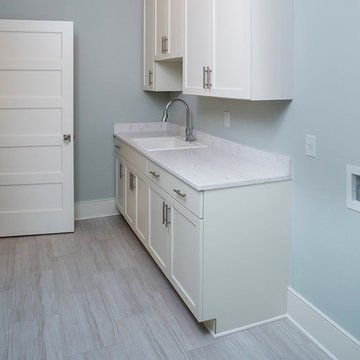
This dedicated laundry sits off the Master Bedroom closet making it very convenient. There is also an entry off the upstairs hallway. Marble: Torquay Cambria Quartz. Paint color on walls, ceiling and cabinets: Sherwin Williams Sea Salt (SW6204).
Photos by Matthew Scott
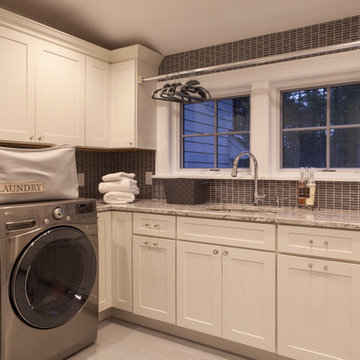
Interior Design: MDK Design
Photo Credit: Sam Gray Photography
Inspiration for a large timeless l-shaped ceramic tile and gray floor dedicated laundry room remodel in Boston with a single-bowl sink, recessed-panel cabinets, white cabinets, granite countertops, gray walls and a side-by-side washer/dryer
Inspiration for a large timeless l-shaped ceramic tile and gray floor dedicated laundry room remodel in Boston with a single-bowl sink, recessed-panel cabinets, white cabinets, granite countertops, gray walls and a side-by-side washer/dryer
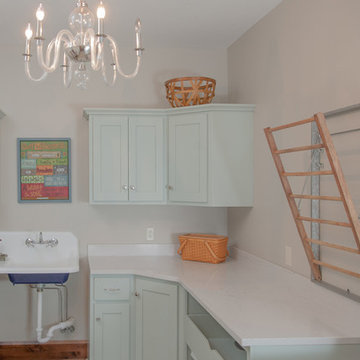
Dedicated laundry room - large rustic l-shaped dedicated laundry room idea in Cleveland with a single-bowl sink, recessed-panel cabinets, green cabinets, beige walls and a side-by-side washer/dryer
Laundry Room with a Single-Bowl Sink and Recessed-Panel Cabinets Ideas
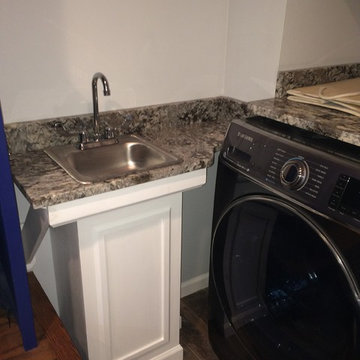
Frank Caikoski
Mid-sized elegant galley porcelain tile utility room photo in Philadelphia with a single-bowl sink, recessed-panel cabinets, blue cabinets, granite countertops, gray walls and a side-by-side washer/dryer
Mid-sized elegant galley porcelain tile utility room photo in Philadelphia with a single-bowl sink, recessed-panel cabinets, blue cabinets, granite countertops, gray walls and a side-by-side washer/dryer
7





