Laundry Room with an Undermount Sink and Beaded Inset Cabinets Ideas
Refine by:
Budget
Sort by:Popular Today
141 - 160 of 330 photos
Item 1 of 3
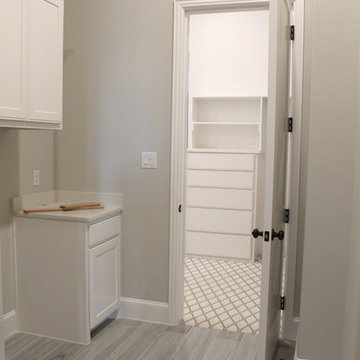
Laundry room with wood-look porcelain tile, leading into master closet.
Example of a mid-sized transitional galley porcelain tile and gray floor dedicated laundry room design in Dallas with an undermount sink, beaded inset cabinets, white cabinets, gray walls, a side-by-side washer/dryer and white countertops
Example of a mid-sized transitional galley porcelain tile and gray floor dedicated laundry room design in Dallas with an undermount sink, beaded inset cabinets, white cabinets, gray walls, a side-by-side washer/dryer and white countertops

Inspiration for a timeless u-shaped multicolored floor dedicated laundry room remodel in Phoenix with an undermount sink, beaded inset cabinets, beige cabinets, a side-by-side washer/dryer and beige countertops

Jeff McNamara Photography
Example of a farmhouse ceramic tile and white floor dedicated laundry room design in New York with an undermount sink, white cabinets, solid surface countertops, green walls, a side-by-side washer/dryer, white countertops and beaded inset cabinets
Example of a farmhouse ceramic tile and white floor dedicated laundry room design in New York with an undermount sink, white cabinets, solid surface countertops, green walls, a side-by-side washer/dryer, white countertops and beaded inset cabinets
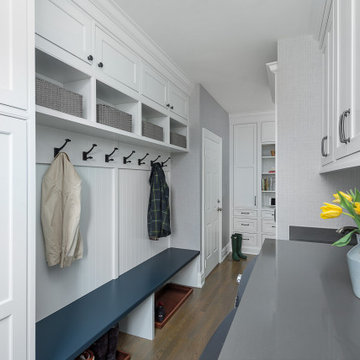
Example of a mid-sized transitional galley medium tone wood floor and brown floor utility room design in Chicago with an undermount sink, beaded inset cabinets, white cabinets, quartz countertops, gray walls, a side-by-side washer/dryer and gray countertops

BRANDON STENGEL
Example of a large classic u-shaped ceramic tile utility room design in Minneapolis with an undermount sink, beaded inset cabinets, white cabinets, solid surface countertops, pink walls and a side-by-side washer/dryer
Example of a large classic u-shaped ceramic tile utility room design in Minneapolis with an undermount sink, beaded inset cabinets, white cabinets, solid surface countertops, pink walls and a side-by-side washer/dryer
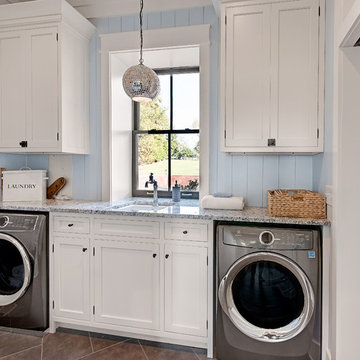
Example of a mid-sized beach style single-wall gray floor laundry room design in Baltimore with an undermount sink, white cabinets, granite countertops, blue walls, a side-by-side washer/dryer and beaded inset cabinets
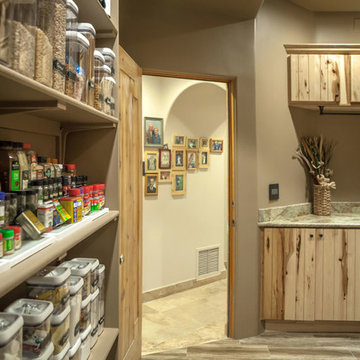
Utility room - transitional l-shaped ceramic tile utility room idea in Phoenix with an undermount sink, beaded inset cabinets, light wood cabinets, granite countertops, brown walls and a side-by-side washer/dryer
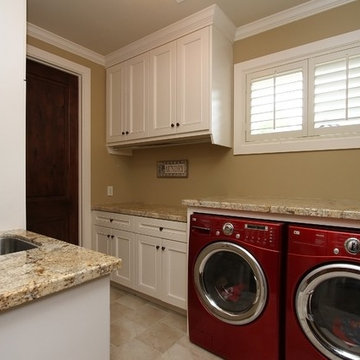
Inspiration for a mid-sized rustic galley porcelain tile dedicated laundry room remodel in Houston with an undermount sink, beaded inset cabinets, white cabinets, granite countertops and a side-by-side washer/dryer

Inspiration for a mid-sized timeless l-shaped slate floor laundry room remodel in Chicago with beaded inset cabinets, gray cabinets, soapstone countertops, beige walls, a stacked washer/dryer and an undermount sink
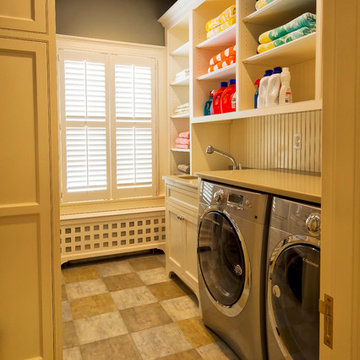
Traditional laundry room on second floor with open shelving and beadboard paneling
Pete Weigley
Large elegant galley dedicated laundry room photo in New York with an undermount sink, beaded inset cabinets, white cabinets, solid surface countertops, gray walls, a side-by-side washer/dryer and beige countertops
Large elegant galley dedicated laundry room photo in New York with an undermount sink, beaded inset cabinets, white cabinets, solid surface countertops, gray walls, a side-by-side washer/dryer and beige countertops

Inspiration for a large modern galley ceramic tile and white floor utility room remodel in Dallas with an undermount sink, beaded inset cabinets, green cabinets, marble countertops, beige backsplash, ceramic backsplash, beige walls, a stacked washer/dryer and beige countertops
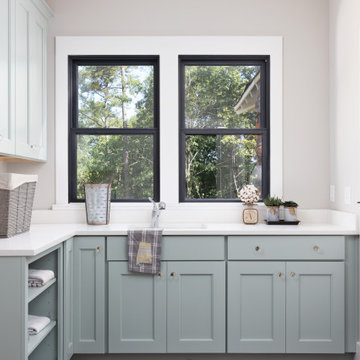
Country l-shaped laundry room photo in Birmingham with an undermount sink, beaded inset cabinets, gray cabinets, gray walls and white countertops

The custom laundry room is finished with a gray porcelain tile floor and features white custom inset cabinetry including floor to ceiling storage, hanging drying station and drying rack drawers, solid surface countertops with laminated edge, undermount sink with Waterstone faucet in satin nickel finish and Penny Round light grey porcelain tile backsplash
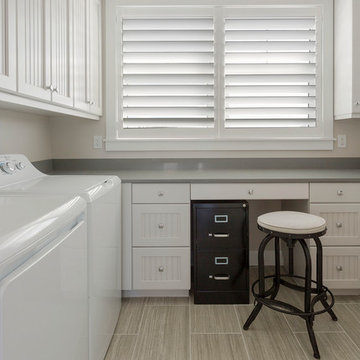
Laundry room - small coastal light wood floor and gray floor laundry room idea in Tampa with beaded inset cabinets, beige cabinets, marble countertops, beige walls, a side-by-side washer/dryer, gray countertops and an undermount sink

One of the few truly American architectural styles, the Craftsman/Prairie style was developed around the turn of the century by a group of Midwestern architects who drew their inspiration from the surrounding landscape. The spacious yet cozy Thompson draws from features from both Craftsman/Prairie and Farmhouse styles for its all-American appeal. The eye-catching exterior includes a distinctive side entrance and stone accents as well as an abundance of windows for both outdoor views and interior rooms bathed in natural light.
The floor plan is equally creative. The large floor porch entrance leads into a spacious 2,400-square-foot main floor plan, including a living room with an unusual corner fireplace. Designed for both ease and elegance, it also features a sunroom that takes full advantage of the nearby outdoors, an adjacent private study/retreat and an open plan kitchen and dining area with a handy walk-in pantry filled with convenient storage. Not far away is the private master suite with its own large bathroom and closet, a laundry area and a 800-square-foot, three-car garage. At night, relax in the 1,000-square foot lower level family room or exercise space. When the day is done, head upstairs to the 1,300 square foot upper level, where three cozy bedrooms await, each with its own private bath.
Photographer: Ashley Avila Photography
Builder: Bouwkamp Builders

Example of a mid-sized transitional single-wall dark wood floor and brown floor dedicated laundry room design in Nashville with an undermount sink, beaded inset cabinets, blue cabinets, quartz countertops, white backsplash, quartz backsplash, white walls, a side-by-side washer/dryer and white countertops

Galley laundry with built in washer and dryer cabinets
Inspiration for a huge modern galley porcelain tile, gray floor and vaulted ceiling dedicated laundry room remodel in Other with an undermount sink, beaded inset cabinets, black cabinets, quartzite countertops, gray backsplash, mosaic tile backsplash, gray walls, an integrated washer/dryer and beige countertops
Inspiration for a huge modern galley porcelain tile, gray floor and vaulted ceiling dedicated laundry room remodel in Other with an undermount sink, beaded inset cabinets, black cabinets, quartzite countertops, gray backsplash, mosaic tile backsplash, gray walls, an integrated washer/dryer and beige countertops
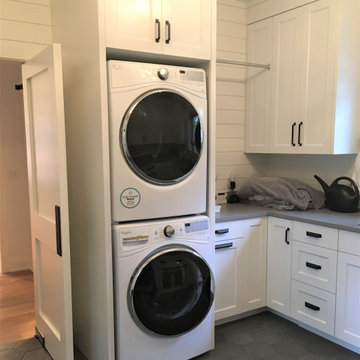
Laundry/Mudroom/Dog Kennel & treat space.
Mid-sized cottage ceramic tile and gray floor utility room photo in Minneapolis with an undermount sink, beaded inset cabinets, white cabinets, quartz countertops, white walls, a stacked washer/dryer and gray countertops
Mid-sized cottage ceramic tile and gray floor utility room photo in Minneapolis with an undermount sink, beaded inset cabinets, white cabinets, quartz countertops, white walls, a stacked washer/dryer and gray countertops
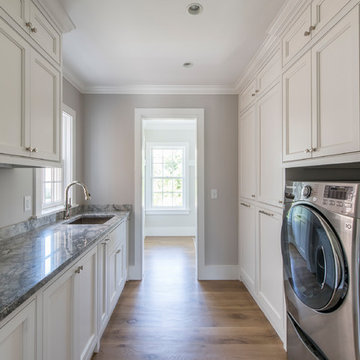
Example of a huge beach style galley dedicated laundry room design in Boston with an undermount sink, white cabinets, granite countertops, a side-by-side washer/dryer and beaded inset cabinets
Laundry Room with an Undermount Sink and Beaded Inset Cabinets Ideas

The took inspiration for this space from the surrounding nature and brought the exterior, in. Green cabinetry is accented with black plumbing fixtures and hardware, topped with white quartz and glossy white subway tile. The walls in this space are wallpapered in a white/black "Woods" wall covering. Looking out, is a potting shed which is painted in rich black with a pop of fun - a bright yellow door.
8





